Idées déco de porches d'entrée de maison avant avec du carrelage
Trier par :
Budget
Trier par:Populaires du jour
1 - 20 sur 562 photos
1 sur 3
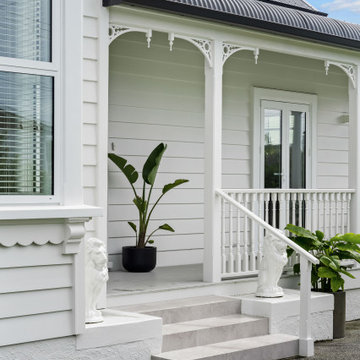
Front steps and pathway invite you in if you pass the stare of the lions.
Exemple d'un porche d'entrée de maison avant chic avec du carrelage, une extension de toiture et un garde-corps en bois.
Exemple d'un porche d'entrée de maison avant chic avec du carrelage, une extension de toiture et un garde-corps en bois.
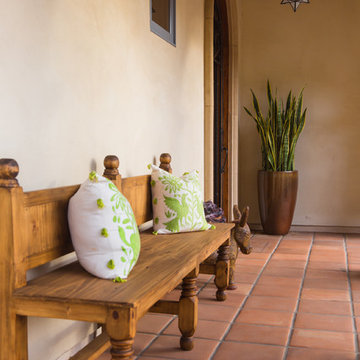
Inspiration pour un porche d'entrée de maison avant sud-ouest américain de taille moyenne avec du carrelage et une extension de toiture.
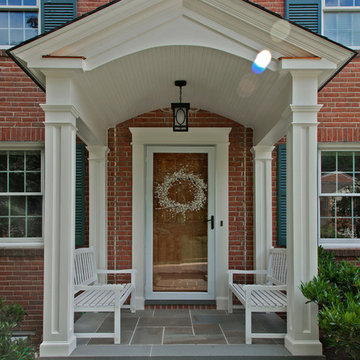
Ken Wyner Photography
Aménagement d'un petit porche d'entrée de maison avant classique avec du carrelage et une extension de toiture.
Aménagement d'un petit porche d'entrée de maison avant classique avec du carrelage et une extension de toiture.
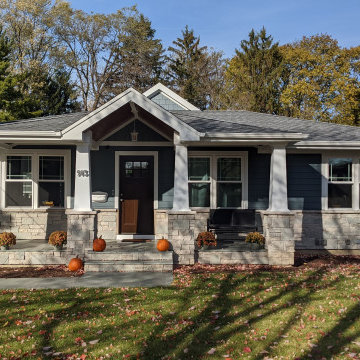
View of new front porch. Owner used a large format stone for the porch surface. Gable of the great room addition visible beyond. All windows and siding are new.
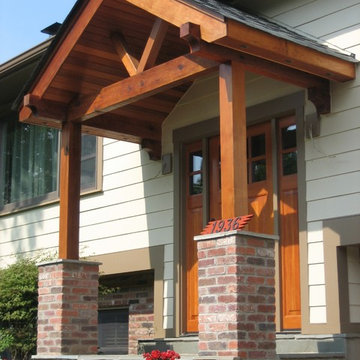
Réalisation d'un porche d'entrée de maison avant craftsman de taille moyenne avec du carrelage et une pergola.

Cette image montre un porche d'entrée de maison avant de taille moyenne avec des colonnes, du carrelage, une extension de toiture et un garde-corps en métal.
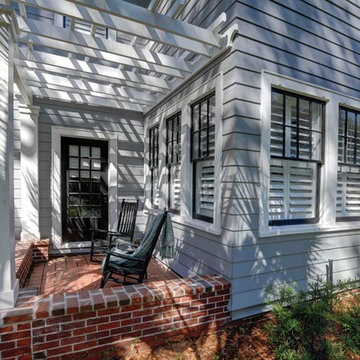
For this project the house itself and the garage are the only original features on the property. In the front yard we created massive curb appeal by adding a new brick driveway, framed by lighted brick columns, with an offset parking space. A brick retaining wall and walkway lead visitors to the front door, while a low brick wall and crisp white pergola enhance a previous underutilized patio. Landscaping, sod, and lighting frame the house without distracting from its character.
In the back yard the driveway leads to an updated garage which received a new brick floor and air conditioning. The back of the house changed drastically with the seamless addition of a covered patio framed on one side by a trellis with inset stained glass opposite a brick fireplace. The live-edge cypress mantel provides the perfect place for decor. The travertine patio steps down to a rectangular pool, which features a swim jet and linear glass waterline tile. Again, the space includes all new landscaping, sod, and lighting to extend enjoyment of the space after dusk.
Photo by Craig O'Neal
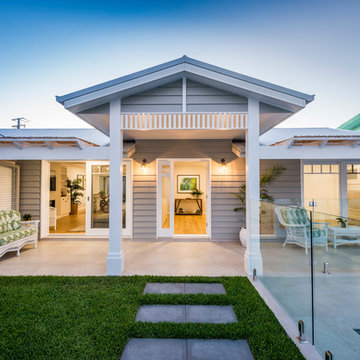
RIX Ryan Photography
Aménagement d'un porche d'entrée de maison avant bord de mer de taille moyenne avec une pergola et du carrelage.
Aménagement d'un porche d'entrée de maison avant bord de mer de taille moyenne avec une pergola et du carrelage.
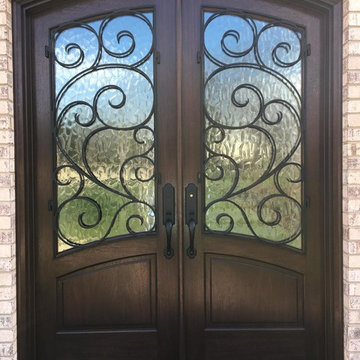
Cette photo montre un porche d'entrée de maison avant chic de taille moyenne avec du carrelage et une extension de toiture.
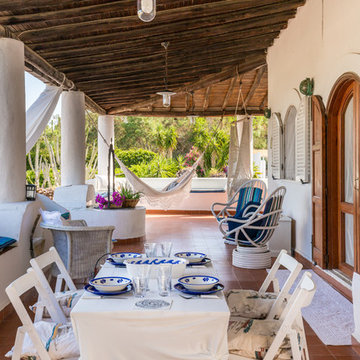
Aménagement d'un grand porche d'entrée de maison avant méditerranéen avec du carrelage et une extension de toiture.
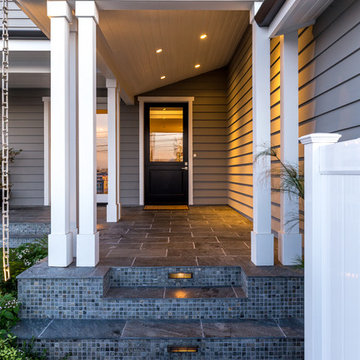
John Moery Photography
Cette image montre un porche d'entrée de maison avant marin avec du carrelage et une extension de toiture.
Cette image montre un porche d'entrée de maison avant marin avec du carrelage et une extension de toiture.
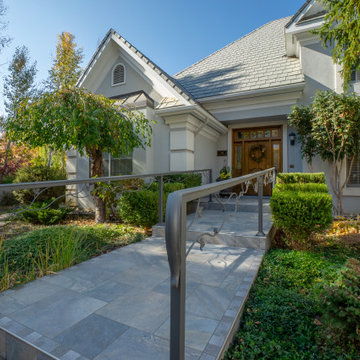
A heated tile entry walk and custom handrail welcome you into this beautiful home.
Cette photo montre un grand porche d'entrée de maison avant chic avec du carrelage et un garde-corps en métal.
Cette photo montre un grand porche d'entrée de maison avant chic avec du carrelage et un garde-corps en métal.

Cette image montre un porche d'entrée de maison avant asiatique de taille moyenne avec du carrelage.
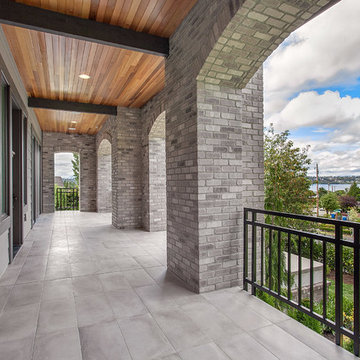
Brick detail with transitional elements create a one-of-a-kind exterior.
Inspiration pour un grand porche d'entrée de maison avant traditionnel avec du carrelage et une extension de toiture.
Inspiration pour un grand porche d'entrée de maison avant traditionnel avec du carrelage et une extension de toiture.
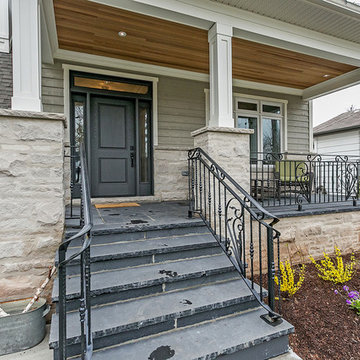
Exemple d'un porche d'entrée de maison avant chic de taille moyenne avec du carrelage et une extension de toiture.
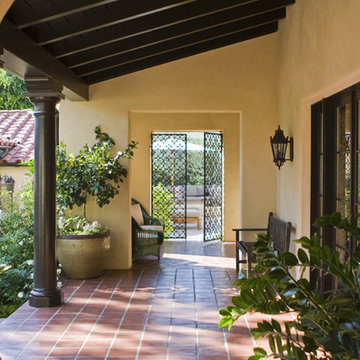
Spanish/Mediterranean Cheviot Hills Remodel - Spanish tile covered walkway with columns, beams, and arches that leads from the front door to an ornate iron gate that opens onto a posh patio and pool area. Featured on HGTV’s "Get Out Way Out"
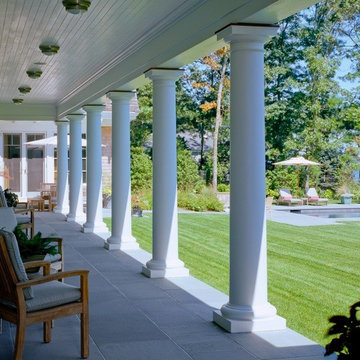
Aménagement d'un porche d'entrée de maison avant bord de mer de taille moyenne avec du carrelage et une extension de toiture.
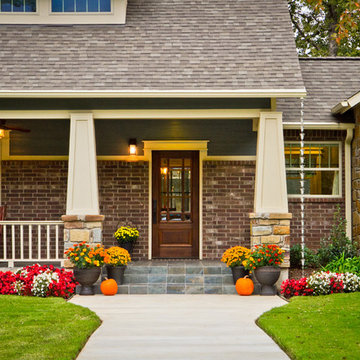
Mr. and Mrs. Page commissioned me to design a home with an open floor plan and an Arts and Crafts design aesthetic. Because the retired couple meant to make this house their "forever home", I incorporated aging-in-place principles. Although the house clocks in at around 2,200 s.f., the massing and siting makes it appear much larger. I minimized circulation space and expressed the interior program through the forms of the exterior. Copious number of windows allow for constant connection to the rural outdoor setting as you move throughout the house.
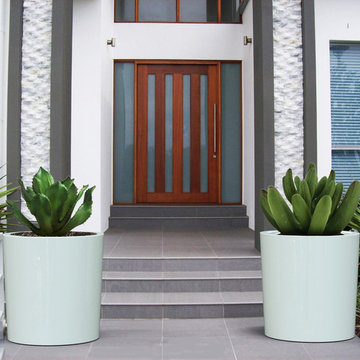
VIENNA PLANTER (DIA30″ x H30.75″)
Planters
Product Dimensions (IN): DIA30” X H30.75”
Product Weight (LB): 45
Product Dimensions (CM): DIA76.2 X H78.1
Product Weight (KG): 20.4
Vienna Planter (DIA30″ x H30.75″) is one of several in a series of exclusive weatherproof planters. The classically shaped, ultra durable fiberglass resin planter is round and robust, as well as a resilient focal piece in any condo, loft, home, or hotel.
Available in 43 colours, Vienna is split-resistant, warp-resistant, and mildew-resistant. A lifetime warranty product, this planter can be used throughout the year, in every season–winter, spring, summer, and fall, withstanding any weather condition–rain, snow, sleet, hail, and sun.
For a dramatic addition to the deck, garden, or courtyard, arrange Vienna planters in groups of three or four, along a walkway or a front entrance. They will elegantly welcome guests, while showcasing feature flowers and foliage in the garden, and highlighting surrounding plants.
By Decorpro Home + Garden.
Each sold separately.
Materials:
Fiberglass resin
Gel coat (custom colours)
All Planters are custom made to order.
Allow 4-6 weeks for delivery.
Made in Canada
ABOUT
PLANTER WARRANTY
ANTI-SHOCK
WEATHERPROOF
DRAINAGE HOLES AND PLUGS
INNER LIP
LIGHTWEIGHT
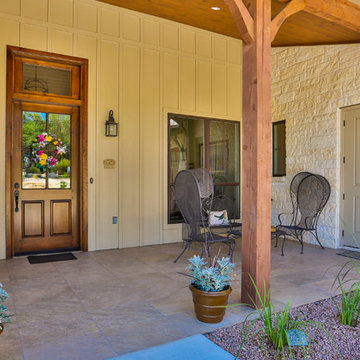
Front exterior entry. Features wood columns and ceiling, tile floor, small "desert" landscape, and outdoor living furniture.
Idées déco pour un porche avec des plantes en pot avant classique de taille moyenne avec du carrelage et une extension de toiture.
Idées déco pour un porche avec des plantes en pot avant classique de taille moyenne avec du carrelage et une extension de toiture.
Idées déco de porches d'entrée de maison avant avec du carrelage
1