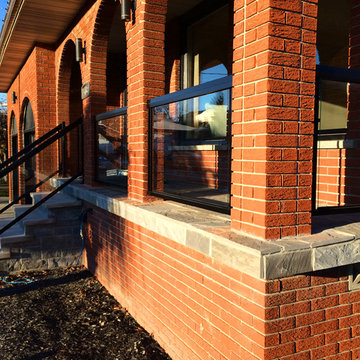Idées déco de porches d'entrée de maison avant noirs
Trier par :
Budget
Trier par:Populaires du jour
1 - 20 sur 1 046 photos
1 sur 3
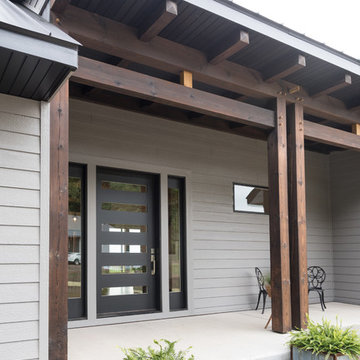
Cette photo montre un porche d'entrée de maison avant montagne de taille moyenne avec une dalle de béton et une extension de toiture.
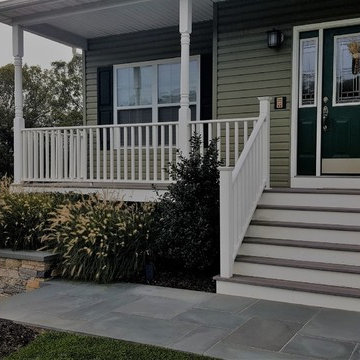
Idée de décoration pour un grand porche d'entrée de maison avant tradition avec une extension de toiture et des pavés en pierre naturelle.
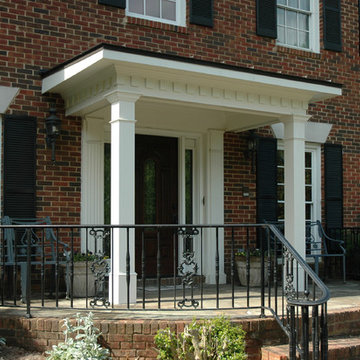
Traditional 2 column shed roof portico with curved railing.
Designed and built by Georgia Front Porch.
Aménagement d'un porche d'entrée de maison avant classique de taille moyenne avec des pavés en brique et une extension de toiture.
Aménagement d'un porche d'entrée de maison avant classique de taille moyenne avec des pavés en brique et une extension de toiture.
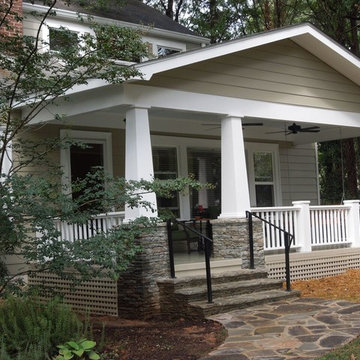
A view from the front walkway of the Craftsman style porch.
The white wood floors and painted ceiling make it look polished and classic, and the fans help keep you cool in the summer.
At Atlanta Porch & Patio we are dedicated to building beautiful custom porches, decks, and outdoor living spaces throughout the metro Atlanta area. Our mission is to turn our clients’ ideas, dreams, and visions into personalized, tangible outcomes. Clients of Atlanta Porch & Patio rest easy knowing each step of their project is performed to the highest standards of honesty, integrity, and dependability. Our team of builders and craftsmen are licensed, insured, and always up to date on trends, products, designs, and building codes. We are constantly educating ourselves in order to provide our clients the best services at the best prices.
We deliver the ultimate professional experience with every step of our projects. After setting up a consultation through our website or by calling the office, we will meet with you in your home to discuss all of your ideas and concerns. After our initial meeting and site consultation, we will compile a detailed design plan and quote complete with renderings and a full listing of the materials to be used. Upon your approval, we will then draw up the necessary paperwork and decide on a project start date. From demo to cleanup, we strive to deliver your ultimate relaxation destination on time and on budget.

Cette image montre un porche d'entrée de maison avant rustique avec une extension de toiture.
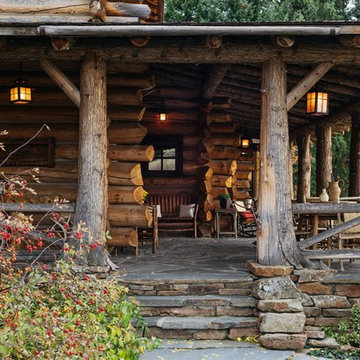
Derik Olsen Photography
Aménagement d'un porche d'entrée de maison avant montagne avec une extension de toiture.
Aménagement d'un porche d'entrée de maison avant montagne avec une extension de toiture.
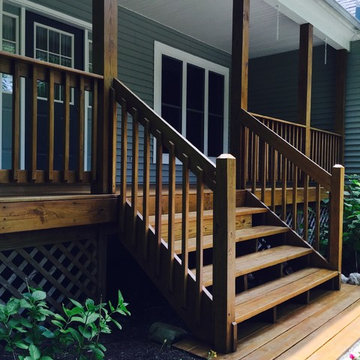
Finished photo
Power washed, Treated with biodegradable solution, Benjamin Moore Stain and or Latex Paint.
Cette photo montre un porche d'entrée de maison avant chic de taille moyenne avec une terrasse en bois et une extension de toiture.
Cette photo montre un porche d'entrée de maison avant chic de taille moyenne avec une terrasse en bois et une extension de toiture.

David Burroughs
Réalisation d'un petit porche d'entrée de maison avant tradition avec une extension de toiture.
Réalisation d'un petit porche d'entrée de maison avant tradition avec une extension de toiture.

Classic Southern style home paired with traditional French Quarter Lanterns. The white siding, wood doors, and metal roof are complemented well with the copper gas lanterns.
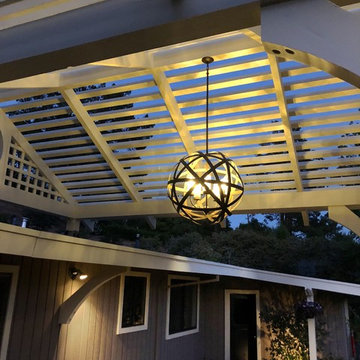
Steve Lambert
Cette image montre un porche d'entrée de maison avant traditionnel de taille moyenne avec des pavés en béton et une pergola.
Cette image montre un porche d'entrée de maison avant traditionnel de taille moyenne avec des pavés en béton et une pergola.
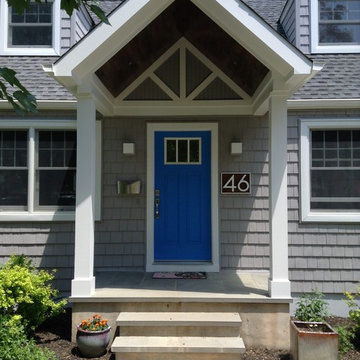
Cape Cod Exterior Renovation and Portico Addition in Princeton NJ. New vinyl shingle siding , Andersen windows and front door.
Inspiration pour un porche d'entrée de maison avant craftsman de taille moyenne avec une extension de toiture.
Inspiration pour un porche d'entrée de maison avant craftsman de taille moyenne avec une extension de toiture.
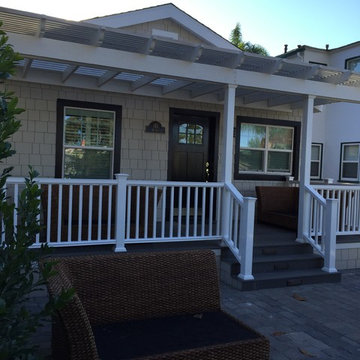
Inspiration pour un porche d'entrée de maison avant craftsman de taille moyenne avec des pavés en béton et une pergola.
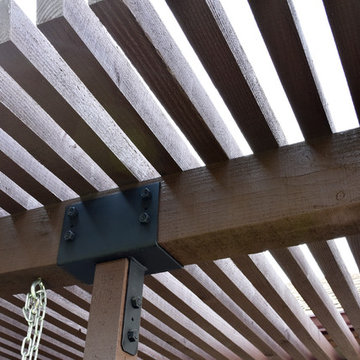
Douglas fir construction with a solid stain, and quality craftsmanship make this pergola the focal point of the house.
Photo: Jessica Abler, Los Angeles, CA
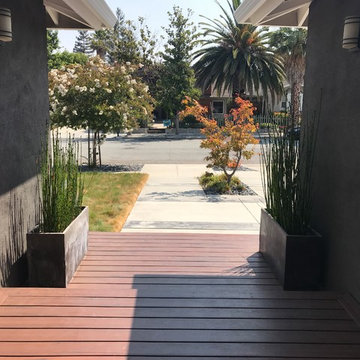
Cette image montre un porche d'entrée de maison avant design de taille moyenne avec une terrasse en bois et une extension de toiture.
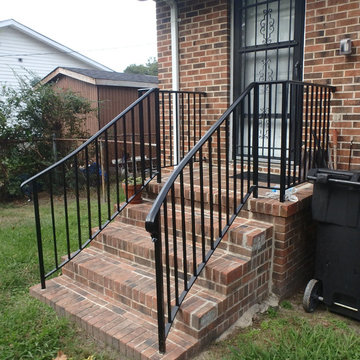
These rails feature our traditional Wrought-Iron Look top cap, lamb's tongue and pickets. It's 100% aluminum and built to fit that particular set of steps. Note the lack of foot plates at the post bottoms. This is because we drill a 2 inch core into the brick, concrete or stone at 4 inches deep before we drop in the rail and fill the hole with an epoxy anchoring cement.
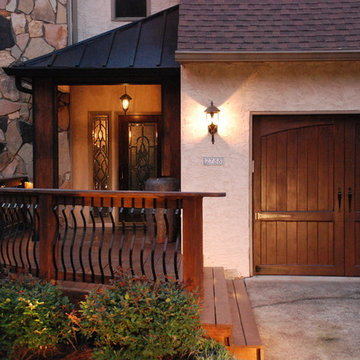
Victor Smith
Inspiration pour un porche d'entrée de maison avant minimaliste de taille moyenne.
Inspiration pour un porche d'entrée de maison avant minimaliste de taille moyenne.
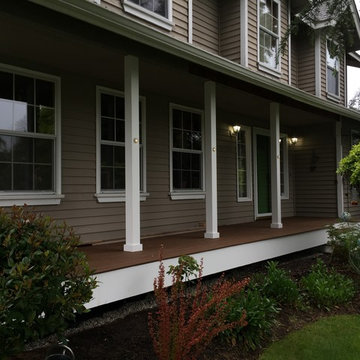
Idées déco pour un petit porche d'entrée de maison avant classique avec une terrasse en bois et une extension de toiture.
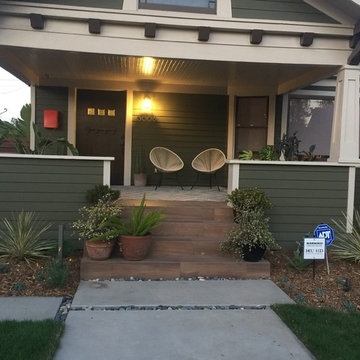
Cette image montre un porche d'entrée de maison avant traditionnel de taille moyenne avec une terrasse en bois et une extension de toiture.
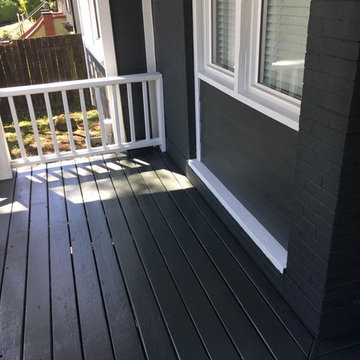
Aménagement d'un porche d'entrée de maison avant classique de taille moyenne avec une terrasse en bois et une extension de toiture.
Idées déco de porches d'entrée de maison avant noirs
1
