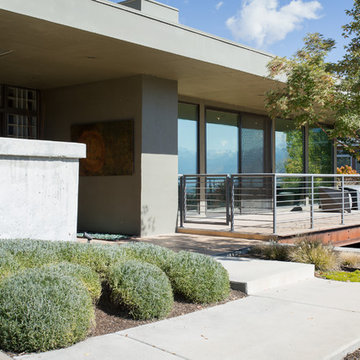Idées déco de porches d'entrée de maison avant rétro
Trier par :
Budget
Trier par:Populaires du jour
1 - 20 sur 104 photos
1 sur 3

Cantilevered cypress deck floor with floating concrete steps on this pavilion deck. Brandon Pass architect
Sitework Studios
Inspiration pour un grand porche avec des plantes en pot avant vintage avec une dalle de béton et une pergola.
Inspiration pour un grand porche avec des plantes en pot avant vintage avec une dalle de béton et une pergola.
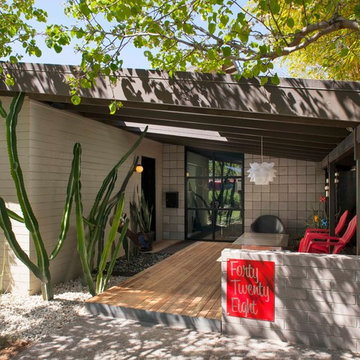
Baxter Imaging
Cette photo montre un porche d'entrée de maison avant rétro avec une terrasse en bois et une extension de toiture.
Cette photo montre un porche d'entrée de maison avant rétro avec une terrasse en bois et une extension de toiture.
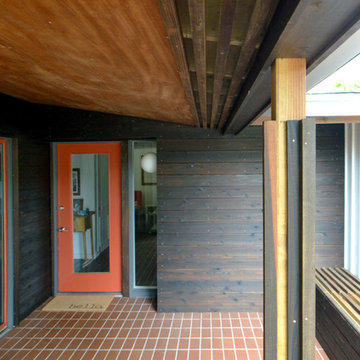
Mid-Century renovation of a Ralph Fournier 1953 ranch house in suburban St. Louis. View of renovated entry area.
Exemple d'un petit porche d'entrée de maison avant rétro avec une extension de toiture et du carrelage.
Exemple d'un petit porche d'entrée de maison avant rétro avec une extension de toiture et du carrelage.
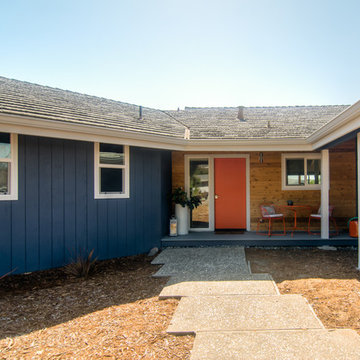
The remodel of the exterior entry included new wood siding, paint, and decking to create a vibrant front porch.
Photo: Bryan Shields
Réalisation d'un porche d'entrée de maison avant vintage avec une terrasse en bois et une extension de toiture.
Réalisation d'un porche d'entrée de maison avant vintage avec une terrasse en bois et une extension de toiture.
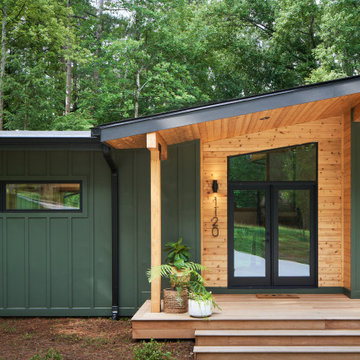
Midcentury Modern Front Porch
Idées déco pour un porche d'entrée de maison avant rétro de taille moyenne avec une terrasse en bois, une extension de toiture et un garde-corps en métal.
Idées déco pour un porche d'entrée de maison avant rétro de taille moyenne avec une terrasse en bois, une extension de toiture et un garde-corps en métal.

ポーチ。
シンプルな腰掛があります。
Exemple d'un porche d'entrée de maison avant rétro de taille moyenne avec des colonnes, une terrasse en bois, une extension de toiture et un garde-corps en bois.
Exemple d'un porche d'entrée de maison avant rétro de taille moyenne avec des colonnes, une terrasse en bois, une extension de toiture et un garde-corps en bois.
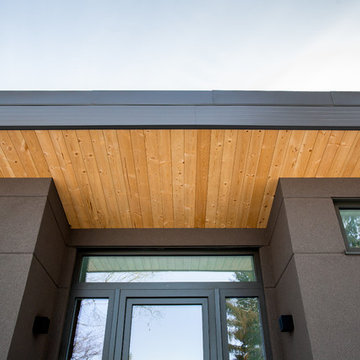
This Photo shows the non vented tough and groove pine soffit.
Cette photo montre un porche d'entrée de maison avant rétro.
Cette photo montre un porche d'entrée de maison avant rétro.
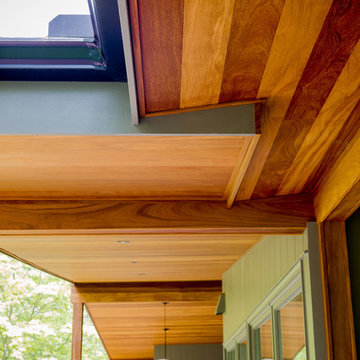
Built and designed by Shelton Design Build
Photo By: MissLPhotography
Exemple d'un porche d'entrée de maison avant rétro de taille moyenne avec du béton estampé et une extension de toiture.
Exemple d'un porche d'entrée de maison avant rétro de taille moyenne avec du béton estampé et une extension de toiture.
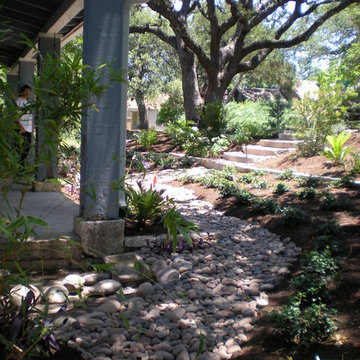
Bill Rose
Aménagement d'un porche d'entrée de maison avant rétro de taille moyenne.
Aménagement d'un porche d'entrée de maison avant rétro de taille moyenne.
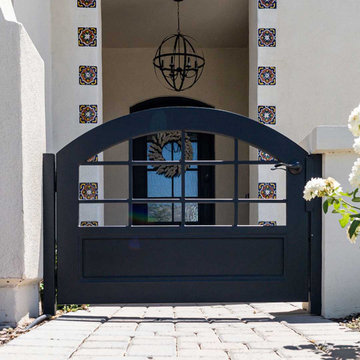
Every Iron & Wood Gate from First Impression Ironworks is designed to provide security and beauty to your home, and is always custom built to your home’s specifications. Each gate is made in Arizona from the highest quality materials sourced here in the U.S.A., using only 100% American steel. Each Iron Gate is crafted from the most robust steel and gate posts available, as well as a standard 10” steel latch and lock guard, name brand Kwikset or Schlage hardware is always included, and customization is available for whatever needs fit your home best. Our product line includes a customizable array of steel plate gates, iron and wood gates, wrought iron and glass, or timeless iron and redwood gates. You can choose your Iron Gate from a variety of styles such as Contemporary, Traditional and Tuscan, and with additional options such as arches or digital locks. Our design consultants are here to help – let us know how we can create a one-of-a-kind Iron Gate for your home today!
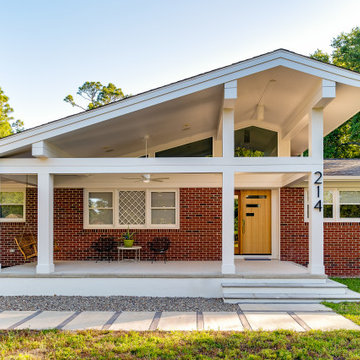
Renovation update and addition to a vintage 1960's suburban ranch house.
Bauen Group - Contractor
Rick Ricozzi - Photographer
Réalisation d'un porche d'entrée de maison avant vintage de taille moyenne avec des pavés en béton et une extension de toiture.
Réalisation d'un porche d'entrée de maison avant vintage de taille moyenne avec des pavés en béton et une extension de toiture.
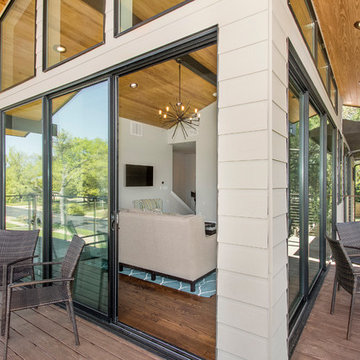
This one story home was transformed into a mid-century modern masterpiece with the addition of a second floor. Its expansive wrap around deck showcases the view of White Rock Lake and the Dallas Skyline and giving this growing family the space it needed to stay in their beloved home. We renovated the downstairs with modifications to the kitchen, pantry, and laundry space, we added a home office and upstairs, a large loft space is flanked by a powder room, playroom, 2 bedrooms and a jack and jill bath. Architecture by h design| Interior Design by Hatfield Builders & Remodelers| Photography by Versatile Imaging
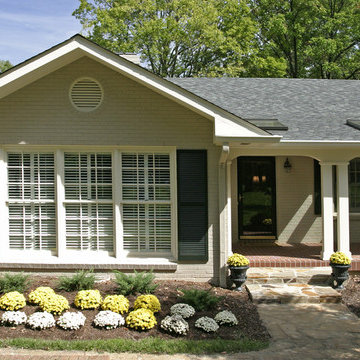
Photography by Tom Gatlin
Aménagement d'un porche d'entrée de maison avant rétro avec des pavés en brique et une extension de toiture.
Aménagement d'un porche d'entrée de maison avant rétro avec des pavés en brique et une extension de toiture.
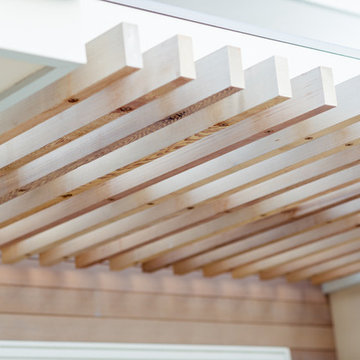
A suspended 2x cedar trellis utilizes the existing awning structure, attached by countersunk bolts to create a floating effect- an entry detail that defines main access and creates beautiful shadows on the light gray siding below.
photo: jimmy cheng photography
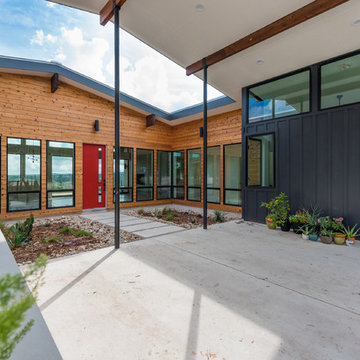
Amy Johnston Harper
Exemple d'un porche avec des plantes en pot avant rétro de taille moyenne avec des pavés en béton et une extension de toiture.
Exemple d'un porche avec des plantes en pot avant rétro de taille moyenne avec des pavés en béton et une extension de toiture.
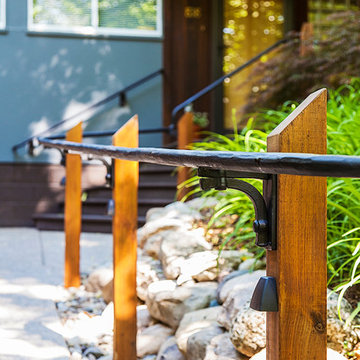
Custom handrail and posts with new boulder landscape wall, photograph by Jeff Garland
Réalisation d'un petit porche d'entrée de maison avant vintage avec une terrasse en bois et une extension de toiture.
Réalisation d'un petit porche d'entrée de maison avant vintage avec une terrasse en bois et une extension de toiture.
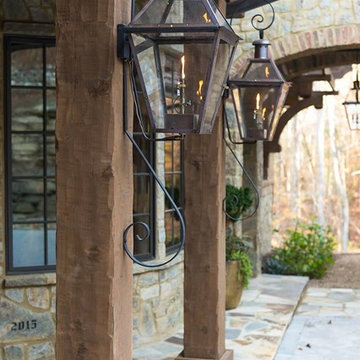
Aperture Vision Photography
Cette image montre un grand porche d'entrée de maison avant vintage avec un foyer extérieur, des pavés en pierre naturelle et une extension de toiture.
Cette image montre un grand porche d'entrée de maison avant vintage avec un foyer extérieur, des pavés en pierre naturelle et une extension de toiture.
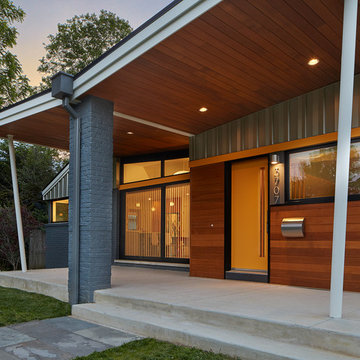
Anice Hoachlander, Hoachlander Davis Photography
Inspiration pour un porche d'entrée de maison avant vintage de taille moyenne avec des pavés en béton et une extension de toiture.
Inspiration pour un porche d'entrée de maison avant vintage de taille moyenne avec des pavés en béton et une extension de toiture.
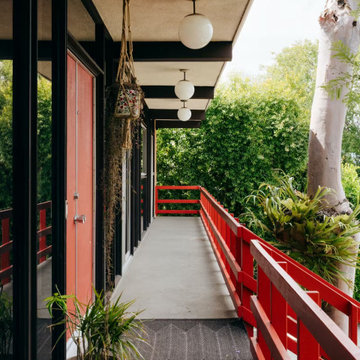
Idées déco pour un porche d'entrée de maison avant rétro avec une dalle de béton, une extension de toiture et un garde-corps en bois.
Idées déco de porches d'entrée de maison avant rétro
1
