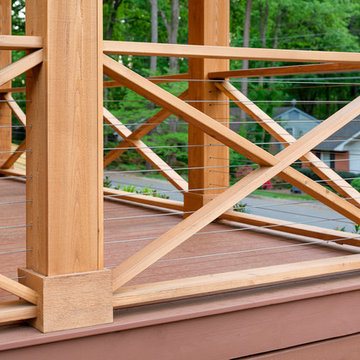Porche
Trier par :
Budget
Trier par:Populaires du jour
1 - 20 sur 113 photos
1 sur 3

David Burroughs
Réalisation d'un petit porche d'entrée de maison avant tradition avec une extension de toiture.
Réalisation d'un petit porche d'entrée de maison avant tradition avec une extension de toiture.

Classic Southern style home paired with traditional French Quarter Lanterns. The white siding, wood doors, and metal roof are complemented well with the copper gas lanterns.
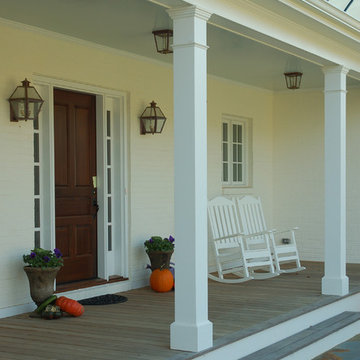
photo by Timothy Clites
Inspiration pour un porche d'entrée de maison avant rustique de taille moyenne.
Inspiration pour un porche d'entrée de maison avant rustique de taille moyenne.
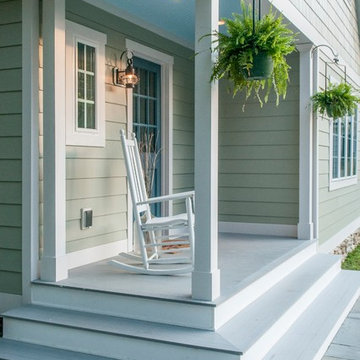
Cette photo montre un petit porche d'entrée de maison avant bord de mer avec des pavés en pierre naturelle et une extension de toiture.
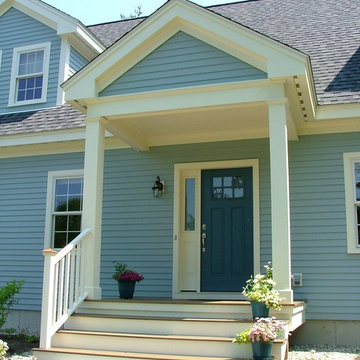
Thermatru S608 w/S210SL
Red Balau Decking (Mahogany)
Edge & Center Bead Wood Ceiling
Marvin Integrity Wood Ultrex Windows
Cette image montre un porche d'entrée de maison avant traditionnel avec une terrasse en bois et une extension de toiture.
Cette image montre un porche d'entrée de maison avant traditionnel avec une terrasse en bois et une extension de toiture.
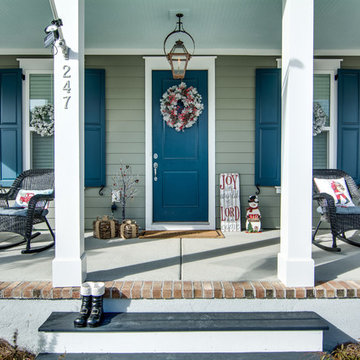
Raised panel shutters by ARMOR with coordinating shutter dogs add to the curb appeal on this Southern front porch.
Raised Panel Shutters complete the look of the exteriors on these homes located in the new and growing Nexton Community. These elegant shutters are known for adding a touch of class, pairing well with virtually any style window for a complete and cohesive look. Custom designed and fabricated to your precise needs, you can be sure that our raised panel shutters will enrich your exterior with added style, curb appeal and value.
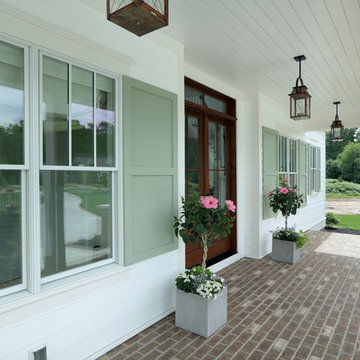
Builder: Homes by True North
Interior Designer: L. Rose Interiors
Photographer: M-Buck Studio
This charming house wraps all of the conveniences of a modern, open concept floor plan inside of a wonderfully detailed modern farmhouse exterior. The front elevation sets the tone with its distinctive twin gable roofline and hipped main level roofline. Large forward facing windows are sheltered by a deep and inviting front porch, which is further detailed by its use of square columns, rafter tails, and old world copper lighting.
Inside the foyer, all of the public spaces for entertaining guests are within eyesight. At the heart of this home is a living room bursting with traditional moldings, columns, and tiled fireplace surround. Opposite and on axis with the custom fireplace, is an expansive open concept kitchen with an island that comfortably seats four. During the spring and summer months, the entertainment capacity of the living room can be expanded out onto the rear patio featuring stone pavers, stone fireplace, and retractable screens for added convenience.
When the day is done, and it’s time to rest, this home provides four separate sleeping quarters. Three of them can be found upstairs, including an office that can easily be converted into an extra bedroom. The master suite is tucked away in its own private wing off the main level stair hall. Lastly, more entertainment space is provided in the form of a lower level complete with a theatre room and exercise space.
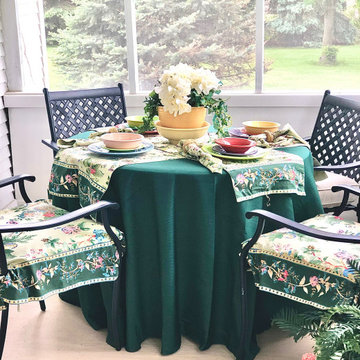
Front porch, screened
Idée de décoration pour un porche d'entrée de maison avant champêtre de taille moyenne avec une moustiquaire et une extension de toiture.
Idée de décoration pour un porche d'entrée de maison avant champêtre de taille moyenne avec une moustiquaire et une extension de toiture.

Greg Reigler
Aménagement d'un grand porche d'entrée de maison avant classique avec une extension de toiture et une terrasse en bois.
Aménagement d'un grand porche d'entrée de maison avant classique avec une extension de toiture et une terrasse en bois.

In order for the kitchen to serve the back porch, I designed the window opening to be a glass garage door, with continuous granite countertop. It's perfect.

Архитекторы: Дмитрий Глушков, Фёдор Селенин; Фото: Антон Лихтарович
Cette photo montre un grand porche d'entrée de maison avant tendance avec une extension de toiture, une moustiquaire, des pavés en pierre naturelle et un garde-corps en bois.
Cette photo montre un grand porche d'entrée de maison avant tendance avec une extension de toiture, une moustiquaire, des pavés en pierre naturelle et un garde-corps en bois.
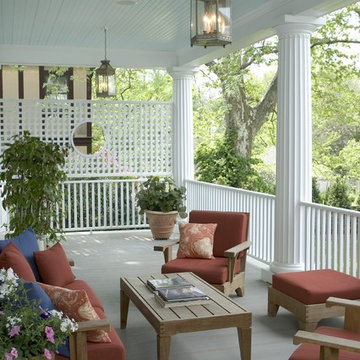
Exterior porch
Exemple d'un porche d'entrée de maison avant chic.
Exemple d'un porche d'entrée de maison avant chic.
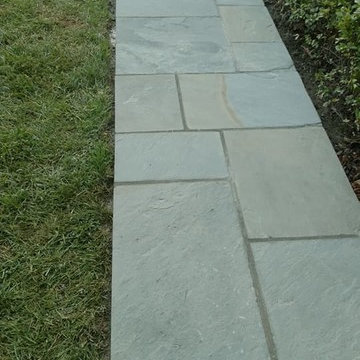
PA- 1 inch flagstone walkway and front steps with chocolate stone on the face of each step.
Aménagement d'un porche d'entrée de maison avant craftsman de taille moyenne avec des pavés en pierre naturelle.
Aménagement d'un porche d'entrée de maison avant craftsman de taille moyenne avec des pavés en pierre naturelle.
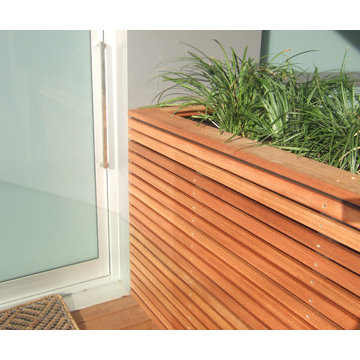
Cette image montre un petit porche d'entrée de maison avant avec une terrasse en bois.
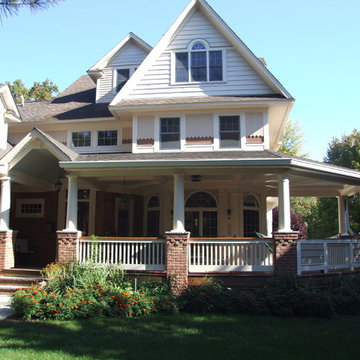
This porch is an extension of the home creating a wonderful summertime space. We strive to be socially responsible with materials, whenever possible.
Photo Credit: N. Leonard
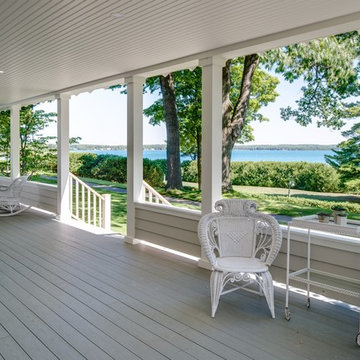
Birchwood Construction had the pleasure of working with Jonathan Lee Architects to revitalize this beautiful waterfront cottage. Located in the historic Belvedere Club community, the home's exterior design pays homage to its original 1800s grand Southern style. To honor the iconic look of this era, Birchwood craftsmen cut and shaped custom rafter tails and an elegant, custom-made, screen door. The home is framed by a wraparound front porch providing incomparable Lake Charlevoix views.
The interior is embellished with unique flat matte-finished countertops in the kitchen. The raw look complements and contrasts with the high gloss grey tile backsplash. Custom wood paneling captures the cottage feel throughout the rest of the home. McCaffery Painting and Decorating provided the finishing touches by giving the remodeled rooms a fresh coat of paint.
Photo credit: Phoenix Photographic
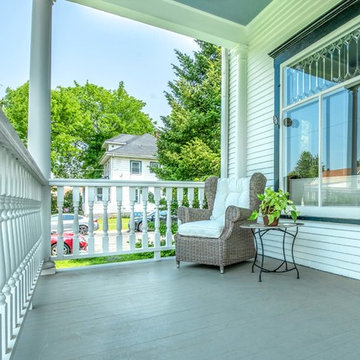
Fiberglass structural columns support the roof system.
A&J Photography, Inc.
Réalisation d'un porche d'entrée de maison avant victorien de taille moyenne avec une dalle de béton et une extension de toiture.
Réalisation d'un porche d'entrée de maison avant victorien de taille moyenne avec une dalle de béton et une extension de toiture.
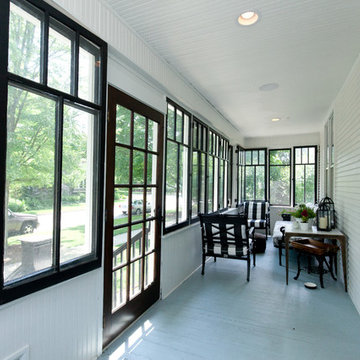
Who wouldn't love to sit and relax on this beautiful farmhouse porch surrounded by modern black windows?
Meyer Design
Photos: Jody Kmetz
Réalisation d'un petit porche d'entrée de maison avant champêtre avec une moustiquaire et une extension de toiture.
Réalisation d'un petit porche d'entrée de maison avant champêtre avec une moustiquaire et une extension de toiture.
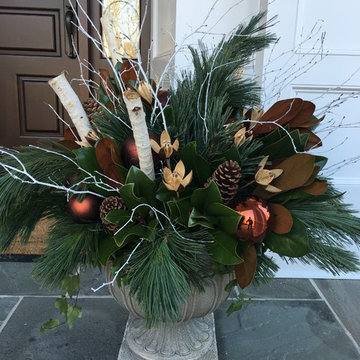
These urns are filled with winter greens, magnolia boughs, white birch branches, and touches of copper for a different take on Christmas decorations.
1
