Idées déco de porches d'entrée de maison avec un foyer extérieur et des colonnes
Trier par :
Budget
Trier par:Populaires du jour
1 - 20 sur 3 358 photos
1 sur 3

Scott Amundson Photography
Cette photo montre un porche d'entrée de maison arrière chic de taille moyenne avec un foyer extérieur, des pavés en pierre naturelle et une extension de toiture.
Cette photo montre un porche d'entrée de maison arrière chic de taille moyenne avec un foyer extérieur, des pavés en pierre naturelle et une extension de toiture.

Idées déco pour un porche d'entrée de maison avant classique avec des colonnes, une extension de toiture et un garde-corps en matériaux mixtes.

Exemple d'un porche d'entrée de maison avant nature de taille moyenne avec des colonnes et un garde-corps en bois.
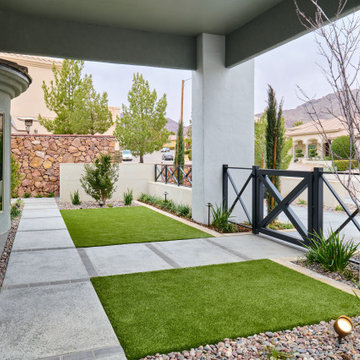
Cool, Contemporary, Curb appeal now feels like home!!! This complete exterior home renovation & curb appeal now makes sense with the interior remodel our client had installed prior to us gettting started!!! The modifications made to this home, along with premium materials makes this home feel cozy, cool & comfortable. Its as though the home has come alive, making this same space more functional & feel so much better, a new found energy. The existing traditional missized semi-circle driveway that took up the entire frontyard was removed. This allowed us to design & install a new more functional driveway as well as create a huge courtyard that not only adds privacy and protection, it looks and feels incredible. Now our client can actually use the front yard for more than just parking cars. The modification addition of 5 stucco columns creates the feeling of a much larger space than what was there prior...who know that these cosmectic columns would actually feel like arms that wrap around the new curb appeal...almost like a vibe of protection. The contrasting paint colors add more movement and depth continuing the feeling of this great space! The new smooth limestone courtyard and custom iron "x" designed fence & gates create a weight type feeling that not only adds privacy, it just feels & looks solid. Its as if its a silent barrier between the homeowners inside and the rest of the world. Our clients now feel comfortable in there new found outdoor living spaces behind the courtyard walls. A place for family, friends and neighbors can easliy conversate & relax. Whether hanging out with the kids or just watching the kids play around in the frontyard, the courtyard was critical to adding a much needed play space. Art is brought into the picture with 2 stone wall monuments...one adding the address numbers with low voltage ligthing to one side of the yard and another that adds balance to the opposite side with custom cut in light fixtures that says... this... is... thee, house! Drystack 8" bed rough chop buff leuders stone planters & short walls outline and accentuate the forever lawn turf as well as the new plant life & lighting. The limestone serves as a grade wall for leveling, as well as the walls are completely permeable for long life and function. Something every parapet home should have, we've added custom down spouts tied to an under ground drainage system. Another way we add longevity to each project. Lastly...lighting is the icing on the cake. Wall lights, path light, down lights, up lights & step lights are all to important along with every light location is considerd as to add a breath taking ambiance of envy. No airplane runway or helicopter landing lights here. We cant wait for summer as the landscape is sure to fill up with color in every corner of this beautiful new outdoor space.
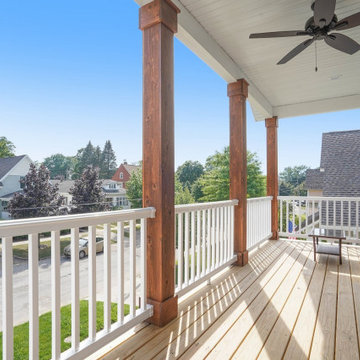
Réalisation d'un grand porche d'entrée de maison avant tradition avec des colonnes, une terrasse en bois, une extension de toiture et un garde-corps en métal.
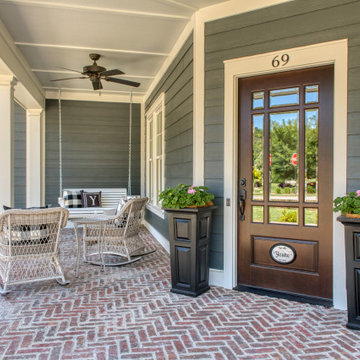
Herringbone Brick Paver Porch
Idées déco pour un porche d'entrée de maison avant classique de taille moyenne avec des colonnes et des pavés en brique.
Idées déco pour un porche d'entrée de maison avant classique de taille moyenne avec des colonnes et des pavés en brique.

Exemple d'un grand porche d'entrée de maison avant chic avec des colonnes, des pavés en pierre naturelle et une extension de toiture.

Inspiration pour un très grand porche d'entrée de maison avant rustique avec des colonnes, des pavés en pierre naturelle et un auvent.

Bevelo copper gas lanterns, herringbone brick floor, and "Haint blue" tongue and groove ceiling.
Idées déco pour un porche d'entrée de maison arrière campagne avec des pavés en brique, une extension de toiture, des colonnes et un garde-corps en bois.
Idées déco pour un porche d'entrée de maison arrière campagne avec des pavés en brique, une extension de toiture, des colonnes et un garde-corps en bois.
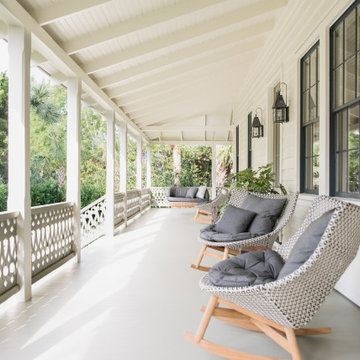
Exterior porch on historic Sullivan's Island home. Exposed rafters, custom-milled nostalgic stair railing, Marvin black clad windows, decorative lanterns and painted deck flooring.
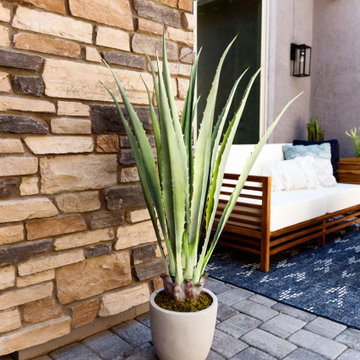
Front porch for the front of the house....firepit and sofas to give it warmth and inviting feel
Exemple d'un petit porche d'entrée de maison avant chic avec un foyer extérieur et des pavés en brique.
Exemple d'un petit porche d'entrée de maison avant chic avec un foyer extérieur et des pavés en brique.
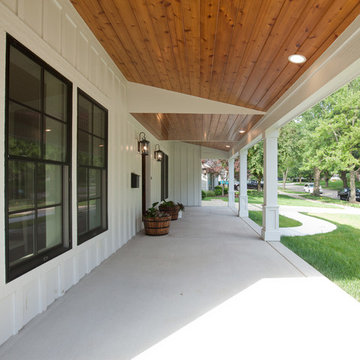
This farmhouse front porch is quite charming with its stained shiplap ceiling and white posts.
Architect: Meyer Design
Photos: Jody Kmetz
Cette image montre un grand porche d'entrée de maison avant rustique avec une extension de toiture, des colonnes et une dalle de béton.
Cette image montre un grand porche d'entrée de maison avant rustique avec une extension de toiture, des colonnes et une dalle de béton.
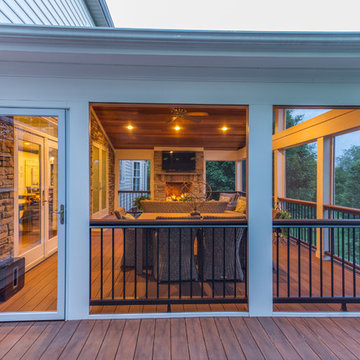
Joel Woo Photography
Aménagement d'un porche d'entrée de maison arrière classique avec un foyer extérieur.
Aménagement d'un porche d'entrée de maison arrière classique avec un foyer extérieur.
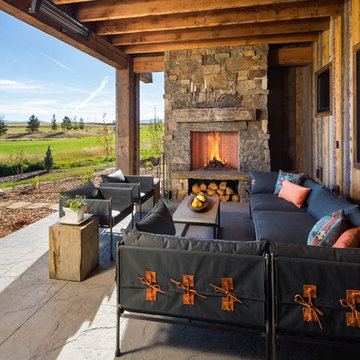
Idée de décoration pour un porche d'entrée de maison chalet avec un foyer extérieur et une extension de toiture.
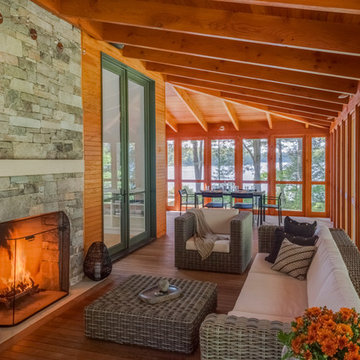
Photography by: Brian Vanden Brink
Cette image montre un grand porche d'entrée de maison latéral chalet avec un foyer extérieur, une terrasse en bois, une extension de toiture et tous types de couvertures.
Cette image montre un grand porche d'entrée de maison latéral chalet avec un foyer extérieur, une terrasse en bois, une extension de toiture et tous types de couvertures.
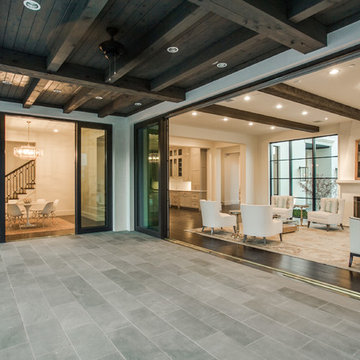
Situated on one of the most prestigious streets in the distinguished neighborhood of Highland Park, 3517 Beverly is a transitional residence built by Robert Elliott Custom Homes. Designed by notable architect David Stocker of Stocker Hoesterey Montenegro, the 3-story, 5-bedroom and 6-bathroom residence is characterized by ample living space and signature high-end finishes. An expansive driveway on the oversized lot leads to an entrance with a courtyard fountain and glass pane front doors. The first floor features two living areas — each with its own fireplace and exposed wood beams — with one adjacent to a bar area. The kitchen is a convenient and elegant entertaining space with large marble countertops, a waterfall island and dual sinks. Beautifully tiled bathrooms are found throughout the home and have soaking tubs and walk-in showers. On the second floor, light filters through oversized windows into the bedrooms and bathrooms, and on the third floor, there is additional space for a sizable game room. There is an extensive outdoor living area, accessed via sliding glass doors from the living room, that opens to a patio with cedar ceilings and a fireplace.
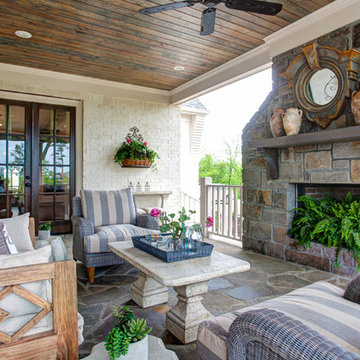
Michael Baxley
Cette image montre un porche d'entrée de maison arrière traditionnel de taille moyenne avec un foyer extérieur, des pavés en pierre naturelle et une extension de toiture.
Cette image montre un porche d'entrée de maison arrière traditionnel de taille moyenne avec un foyer extérieur, des pavés en pierre naturelle et une extension de toiture.
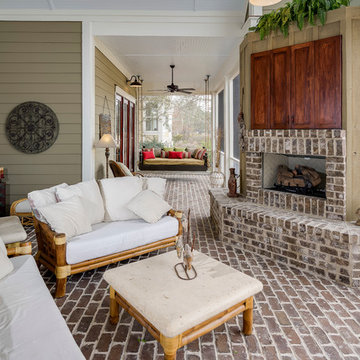
The screened in back porch offers a more private retreat, to enjoy the outdoors and great view. Whether grilling, reading, taking a nap on the gorgeous swing, this will be a favorite space..
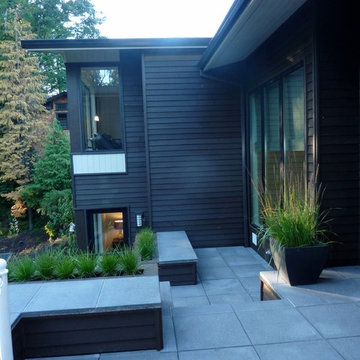
The rear deck cascades down with smaller intimate terraces
Cette image montre un grand porche d'entrée de maison arrière minimaliste avec un foyer extérieur et des pavés en béton.
Cette image montre un grand porche d'entrée de maison arrière minimaliste avec un foyer extérieur et des pavés en béton.
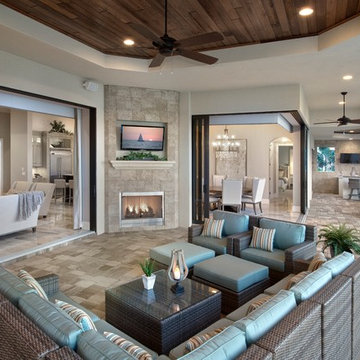
Idée de décoration pour un grand porche d'entrée de maison arrière méditerranéen avec un foyer extérieur, une extension de toiture et des pavés en pierre naturelle.
Idées déco de porches d'entrée de maison avec un foyer extérieur et des colonnes
1