Idées déco de porches d'entrée de maison avec un foyer extérieur et des colonnes
Trier par :
Budget
Trier par:Populaires du jour
1 - 20 sur 3 357 photos
1 sur 3

Idées déco pour un très grand porche d'entrée de maison avant classique avec des colonnes, des pavés en pierre naturelle et un auvent.
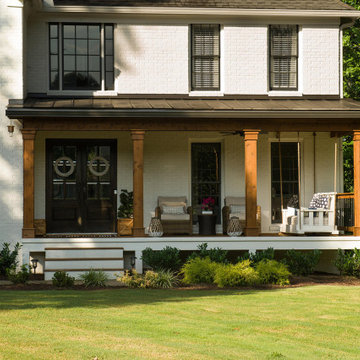
This timber column porch replaced a small portico. It features a 7.5' x 24' premium quality pressure treated porch floor. Porch beam wraps, fascia, trim are all cedar. A shed-style, standing seam metal roof is featured in a burnished slate color. The porch also includes a ceiling fan and recessed lighting.
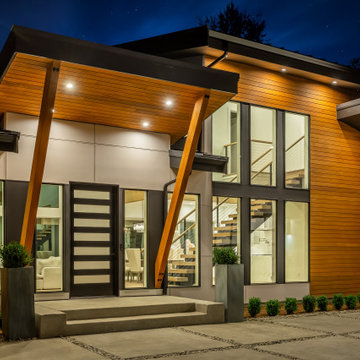
Modern Entry with natural beams
Exemple d'un porche d'entrée de maison avant moderne avec une extension de toiture et des colonnes.
Exemple d'un porche d'entrée de maison avant moderne avec une extension de toiture et des colonnes.
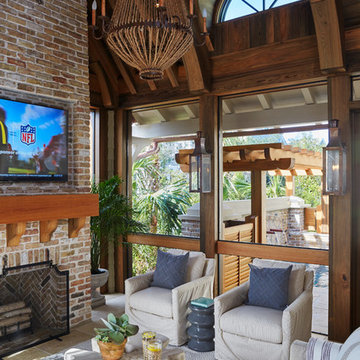
Jean Allsopp
Réalisation d'un porche d'entrée de maison marin avec un foyer extérieur et du carrelage.
Réalisation d'un porche d'entrée de maison marin avec un foyer extérieur et du carrelage.
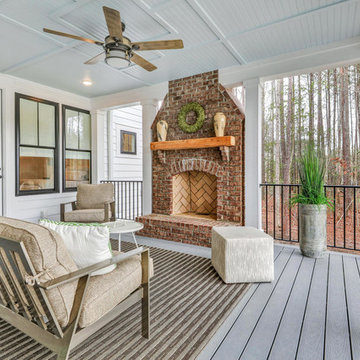
Cette image montre un grand porche d'entrée de maison arrière craftsman avec un foyer extérieur, une terrasse en bois et une extension de toiture.
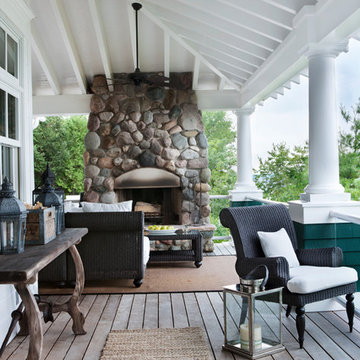
Inspiration pour un porche d'entrée de maison avant marin avec un foyer extérieur, une terrasse en bois et une extension de toiture.
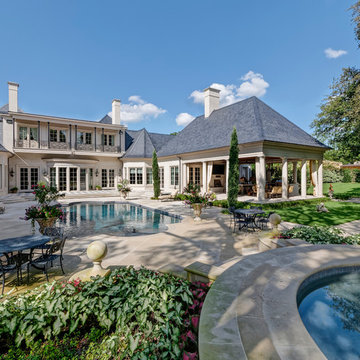
Aménagement d'un grand porche d'entrée de maison arrière classique avec un foyer extérieur, des pavés en pierre naturelle et une extension de toiture.
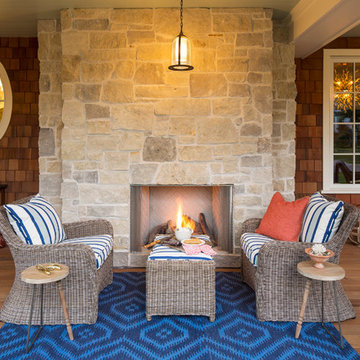
Make the most of outdoor living and add a fireplace to your porch so you can enjoy the space year-round!
Built by Great Neighborhood Homes, Photography by Troy Thies, Landscaping by Moms Landscaping
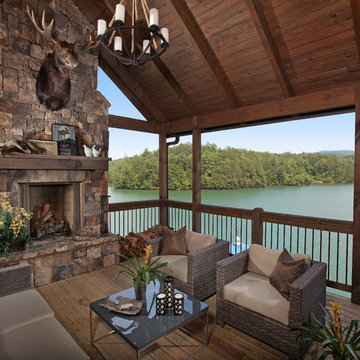
This outdoor living space provides the perfect setting to enjoy a fire while gazing across the water. Modern Rustic Living at its best.
Cette photo montre un porche d'entrée de maison arrière montagne de taille moyenne avec un foyer extérieur, une terrasse en bois et une extension de toiture.
Cette photo montre un porche d'entrée de maison arrière montagne de taille moyenne avec un foyer extérieur, une terrasse en bois et une extension de toiture.
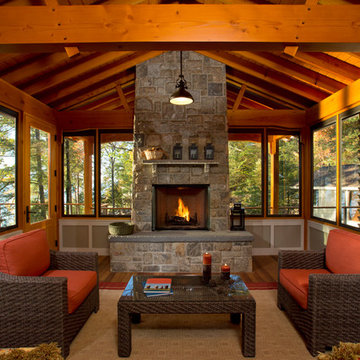
The timber ceiling, glass walls and fireplace make this sitting area facing the woods feel open and cozy at the same time
Scott Bergman Photography
Cette photo montre un porche d'entrée de maison montagne de taille moyenne avec un foyer extérieur et une extension de toiture.
Cette photo montre un porche d'entrée de maison montagne de taille moyenne avec un foyer extérieur et une extension de toiture.
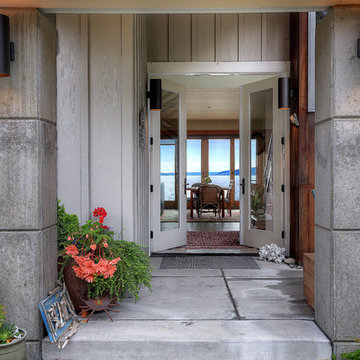
Front doors opening up to entry with view to Skagit Bay.
Camano Island Washington.
Cette photo montre un porche d'entrée de maison avant bord de mer de taille moyenne avec des colonnes, une dalle de béton et une extension de toiture.
Cette photo montre un porche d'entrée de maison avant bord de mer de taille moyenne avec des colonnes, une dalle de béton et une extension de toiture.
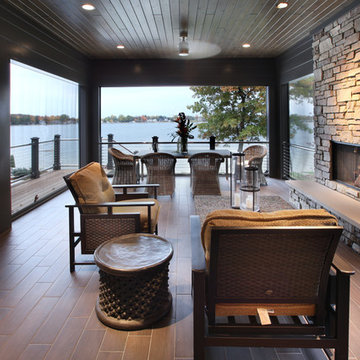
The Hasserton is a sleek take on the waterfront home. This multi-level design exudes modern chic as well as the comfort of a family cottage. The sprawling main floor footprint offers homeowners areas to lounge, a spacious kitchen, a formal dining room, access to outdoor living, and a luxurious master bedroom suite. The upper level features two additional bedrooms and a loft, while the lower level is the entertainment center of the home. A curved beverage bar sits adjacent to comfortable sitting areas. A guest bedroom and exercise facility are also located on this floor.
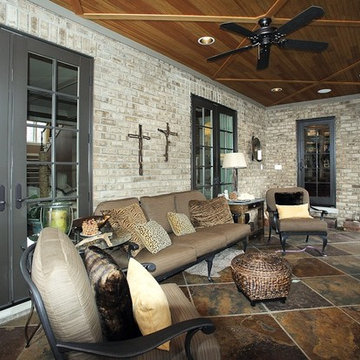
Cette image montre un porche d'entrée de maison traditionnel avec un foyer extérieur, une extension de toiture et tous types de couvertures.
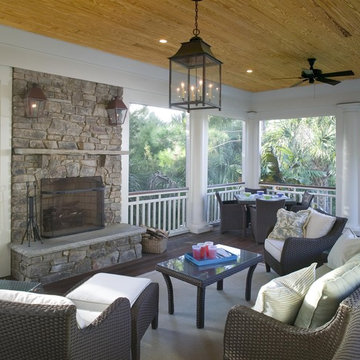
Stacked Stone fireplace is featured on this screened porch. Rion Rizzo, Creative Sources Photography
Idée de décoration pour un porche d'entrée de maison tradition avec un foyer extérieur et tous types de couvertures.
Idée de décoration pour un porche d'entrée de maison tradition avec un foyer extérieur et tous types de couvertures.

Our Princeton architects designed a new porch for this older home creating space for relaxing and entertaining outdoors. New siding and windows upgraded the overall exterior look.

Wood wrapped posts and beams, tong-and-groove wood stained soffit and stamped concrete complete the new patio.
Inspiration pour un très grand porche d'entrée de maison arrière traditionnel avec des colonnes, du béton estampé et une extension de toiture.
Inspiration pour un très grand porche d'entrée de maison arrière traditionnel avec des colonnes, du béton estampé et une extension de toiture.

An open porch can be transformed into a space for year-round enjoyment with the addition of ActivWall Horizontal Folding Doors.
This custom porch required 47 glass panels and multiple different configurations. Now the porch is completely lit up with natural light, while still being completely sealed in to keep out the heat out in the summer and cold out in the winter.
Another unique point of this custom design are the fixed panels that enclose the existing columns and create the openings for the horizontal folding units.
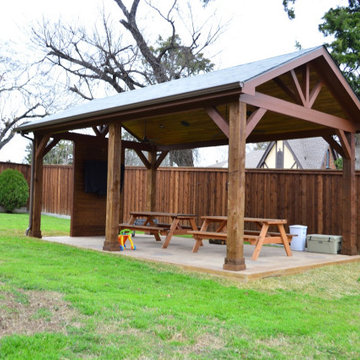
Imagine a tranquil, spa-like getaway in your very own backyard – just steps from the rear of your home. Sound silly? Not with us leading the magical creation.
King truss construction is used for simple roof trusses and short-span bridges. The truss consists of two diagonal members that meet at the apex of the truss, one horizontal beam that serves to tie the bottom end of the diagonals together, and the king post which connects the apex to the horizontal beam below.

This Arts & Crafts Bungalow got a full makeover! A Not So Big house, the 600 SF first floor now sports a new kitchen, daily entry w. custom back porch, 'library' dining room (with a room divider peninsula for storage) and a new powder room and laundry room!

Our scope of work on this project was to add curb appeal to our clients' home, design a space for them to stay out of the rain when coming into their front entrance, completely changing the look of the exterior of their home.
Cedar posts and brackets were materials used for character and incorporating more of their existing stone to make it look like its been there forever. Our clients have fallen in love with their home all over again. We gave the front of their home a refresh that has not only added function but made the exterior look new again.
Idées déco de porches d'entrée de maison avec un foyer extérieur et des colonnes
1