Idées déco de porches d'entrée de maison avec des pavés en béton et des pavés en brique
Trier par :
Budget
Trier par:Populaires du jour
161 - 180 sur 4 127 photos
1 sur 3
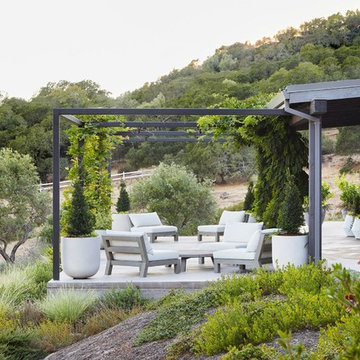
Réalisation d'un grand porche avec des plantes en pot arrière champêtre avec des pavés en béton et une pergola.
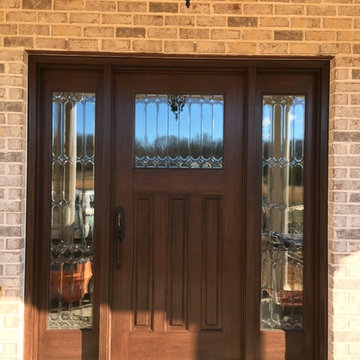
Inspiration pour un porche d'entrée de maison avant traditionnel de taille moyenne avec des pavés en brique et une extension de toiture.
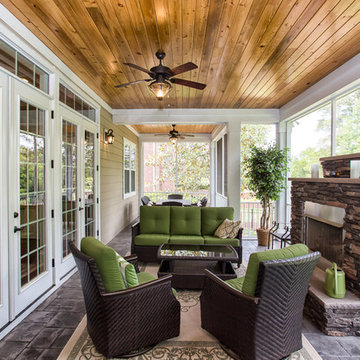
TJ Drechsel
Cette photo montre un grand porche d'entrée de maison arrière tendance avec un foyer extérieur, des pavés en béton et une extension de toiture.
Cette photo montre un grand porche d'entrée de maison arrière tendance avec un foyer extérieur, des pavés en béton et une extension de toiture.
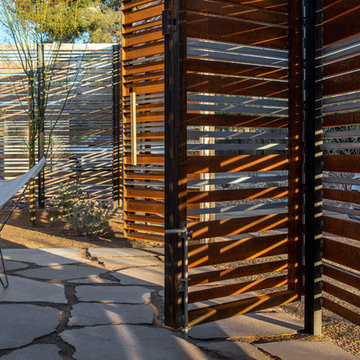
Bill Timmerman
Idée de décoration pour un porche d'entrée de maison avant minimaliste de taille moyenne avec des pavés en béton et une extension de toiture.
Idée de décoration pour un porche d'entrée de maison avant minimaliste de taille moyenne avec des pavés en béton et une extension de toiture.
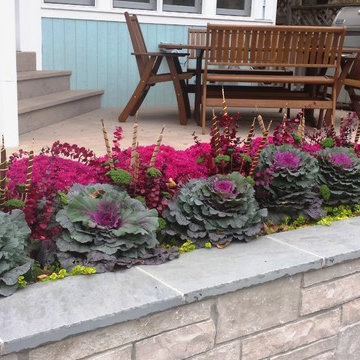
Cabbage, mums, yarrow, and cattails create a small, low planting that is vibrant and compact.
Inspiration pour un petit porche avec des plantes en pot arrière design avec des pavés en béton.
Inspiration pour un petit porche avec des plantes en pot arrière design avec des pavés en béton.
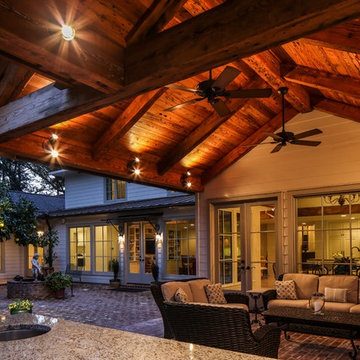
Oivanki Photography | www.oivanki.com
Exemple d'un grand porche d'entrée de maison arrière chic avec une cuisine d'été, des pavés en brique et une extension de toiture.
Exemple d'un grand porche d'entrée de maison arrière chic avec une cuisine d'été, des pavés en brique et une extension de toiture.
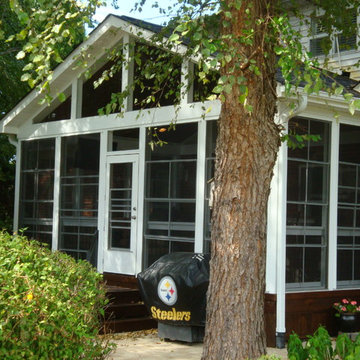
Porch Life
Cette image montre un porche d'entrée de maison arrière traditionnel avec une moustiquaire et des pavés en brique.
Cette image montre un porche d'entrée de maison arrière traditionnel avec une moustiquaire et des pavés en brique.
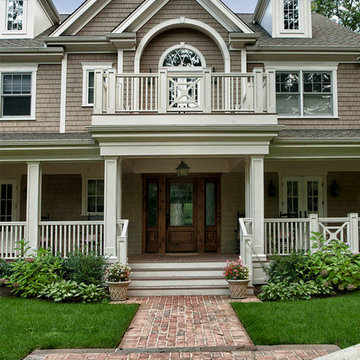
Len Marks
Aménagement d'un grand porche d'entrée de maison avant classique avec des pavés en brique et une extension de toiture.
Aménagement d'un grand porche d'entrée de maison avant classique avec des pavés en brique et une extension de toiture.

Aménagement d'un très grand porche d'entrée de maison arrière montagne avec des colonnes, des pavés en béton, une extension de toiture et un garde-corps en métal.

Ample seating for the expansive views of surrounding farmland in Edna Valley wine country.
Cette photo montre un grand porche d'entrée de maison latéral nature avec des colonnes, des pavés en brique et une pergola.
Cette photo montre un grand porche d'entrée de maison latéral nature avec des colonnes, des pavés en brique et une pergola.
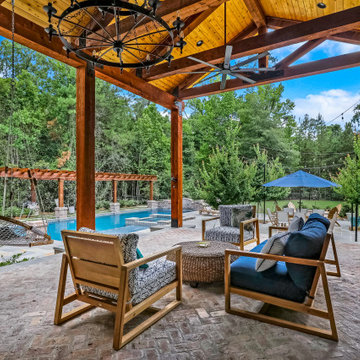
Covered porch overlooking pool area
Réalisation d'un grand porche d'entrée de maison arrière champêtre avec une cuisine d'été, des pavés en brique et une extension de toiture.
Réalisation d'un grand porche d'entrée de maison arrière champêtre avec une cuisine d'été, des pavés en brique et une extension de toiture.
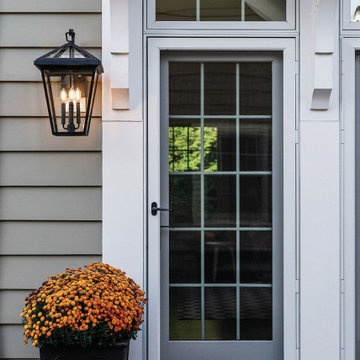
The clean and classic design of Alford Place features a precision die-cast frame, hanging arm and top loop, paired with a sealed glass roof, providing excellent illumination from all sides. This item is available locally at Cardello Lighting.
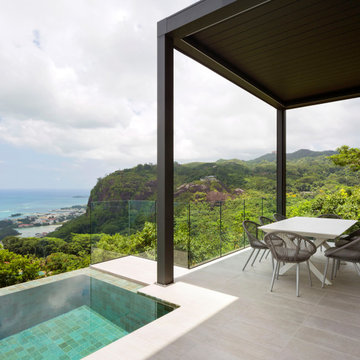
From the very first site visit the vision has been to capture the magnificent view and find ways to frame, surprise and combine it with movement through the building. This has been achieved in a Picturesque way by tantalising and choreographing the viewer’s experience.
The public-facing facade is muted with simple rendered panels, large overhanging roofs and a single point of entry, taking inspiration from Katsura Palace in Kyoto, Japan. Upon entering the cavernous and womb-like space the eye is drawn to a framed view of the Indian Ocean while the stair draws one down into the main house. Below, the panoramic vista opens up, book-ended by granitic cliffs, capped with lush tropical forests.
At the lower living level, the boundary between interior and veranda blur and the infinity pool seemingly flows into the ocean. Behind the stair, half a level up, the private sleeping quarters are concealed from view. Upstairs at entrance level, is a guest bedroom with en-suite bathroom, laundry, storage room and double garage. In addition, the family play-room on this level enjoys superb views in all directions towards the ocean and back into the house via an internal window.
In contrast, the annex is on one level, though it retains all the charm and rigour of its bigger sibling.
Internally, the colour and material scheme is minimalist with painted concrete and render forming the backdrop to the occasional, understated touches of steel, timber panelling and terrazzo. Externally, the facade starts as a rusticated rougher render base, becoming refined as it ascends the building. The composition of aluminium windows gives an overall impression of elegance, proportion and beauty. Both internally and externally, the structure is exposed and celebrated.
The project is now complete and finished shots were taken in March 2019 – a full range of images will be available very shortly.
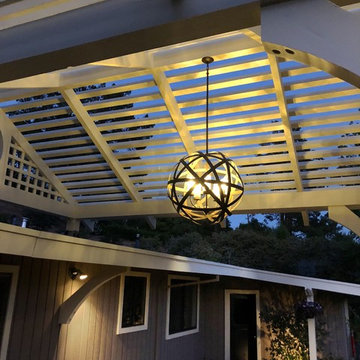
Steve Lambert
Cette image montre un porche d'entrée de maison avant traditionnel de taille moyenne avec des pavés en béton et une pergola.
Cette image montre un porche d'entrée de maison avant traditionnel de taille moyenne avec des pavés en béton et une pergola.
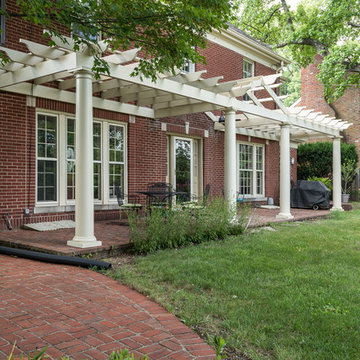
Cette image montre un porche d'entrée de maison arrière traditionnel de taille moyenne avec une cuisine d'été, des pavés en brique et une pergola.
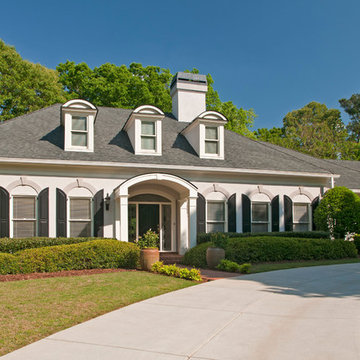
Handsome and elegant arched portico designed and built by Georgia Front Porch for a french provincial style ranch home.
Idées déco pour un porche d'entrée de maison avant classique avec des pavés en brique et une extension de toiture.
Idées déco pour un porche d'entrée de maison avant classique avec des pavés en brique et une extension de toiture.
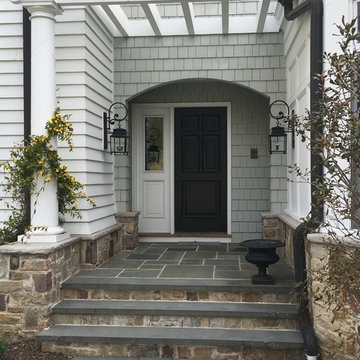
Aménagement d'un petit porche d'entrée de maison avant classique avec des pavés en béton et une pergola.
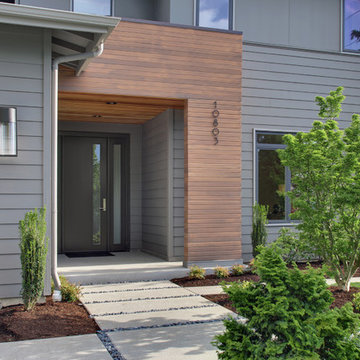
Soundview Photography
Exemple d'un porche d'entrée de maison avant tendance avec des pavés en béton et une extension de toiture.
Exemple d'un porche d'entrée de maison avant tendance avec des pavés en béton et une extension de toiture.
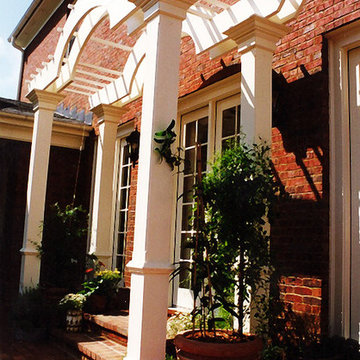
Aménagement d'un porche d'entrée de maison arrière classique de taille moyenne avec des pavés en brique et une pergola.
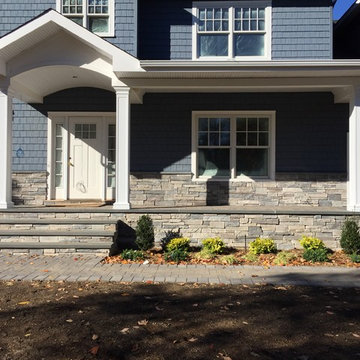
Front entry re-do with new front steps & entryway, walkway, driveway (blacktop with paver inlay)
Cette photo montre un porche d'entrée de maison avant craftsman de taille moyenne avec des pavés en béton.
Cette photo montre un porche d'entrée de maison avant craftsman de taille moyenne avec des pavés en béton.
Idées déco de porches d'entrée de maison avec des pavés en béton et des pavés en brique
9