Idées déco de porches d'entrée de maison avec des pavés en béton et des pavés en pierre naturelle
Trier par :
Budget
Trier par:Populaires du jour
81 - 100 sur 7 021 photos
1 sur 3
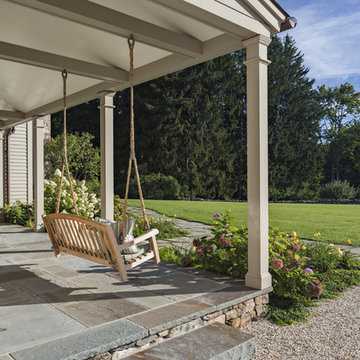
The entrance porch is paved in bluestone and features twin swings.
Robert Benson Photography
Cette photo montre un très grand porche d'entrée de maison avant chic avec des pavés en pierre naturelle et une extension de toiture.
Cette photo montre un très grand porche d'entrée de maison avant chic avec des pavés en pierre naturelle et une extension de toiture.
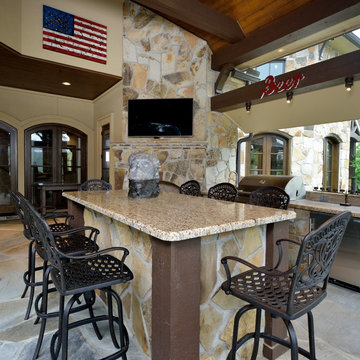
Cette image montre un très grand porche d'entrée de maison arrière avec une cuisine d'été, des pavés en pierre naturelle et une extension de toiture.
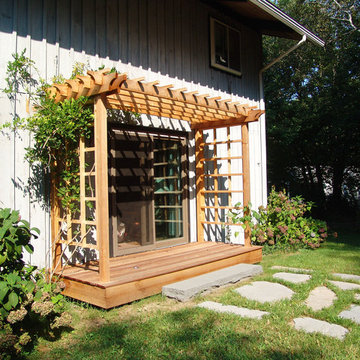
Landscape renovations included a custom cedar pergola and trellis, blue stone patio, custom cedar split rail fence flagstone and stepping stone walkway. Designed and photo by: Bradford Associates Landscape Architects
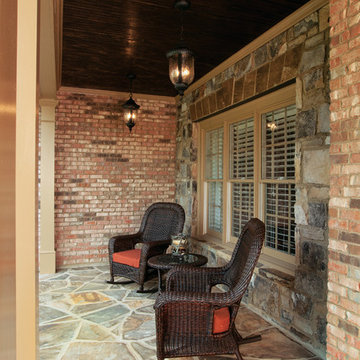
Half front porch with curved entry and square columns. Designed and built by Georgia Front Porch.
Aménagement d'un porche d'entrée de maison avant classique de taille moyenne avec des pavés en pierre naturelle et une extension de toiture.
Aménagement d'un porche d'entrée de maison avant classique de taille moyenne avec des pavés en pierre naturelle et une extension de toiture.
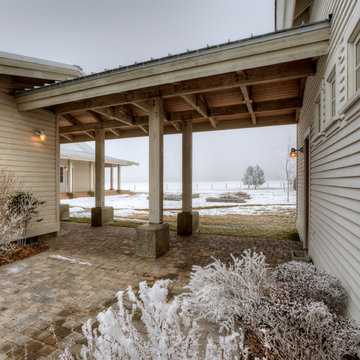
Breezeway between the garage and house. Photography by Lucas Henning.
Cette photo montre un petit porche d'entrée de maison arrière nature avec une extension de toiture et des pavés en béton.
Cette photo montre un petit porche d'entrée de maison arrière nature avec une extension de toiture et des pavés en béton.
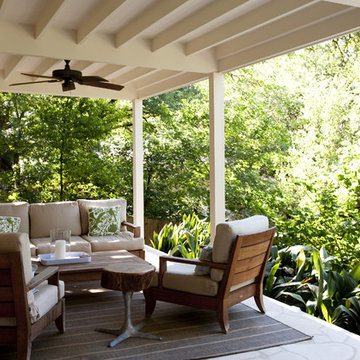
We designed the outdoors spaces to serve double duty...a band in the carport, s'mores on the patio and a glass of wine on the porch.
Photos by Casey Woods
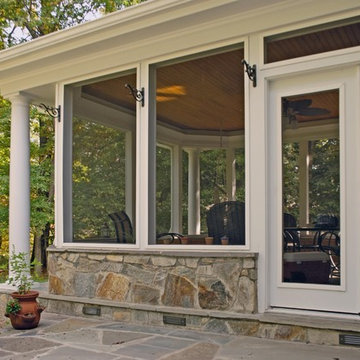
This screen porch was constructed with a stone base, composite trim/moldings and a stained-cypress ceiling with a dropped-crown featuring LED-rope lighting to soften the otherwise cold surfaces.
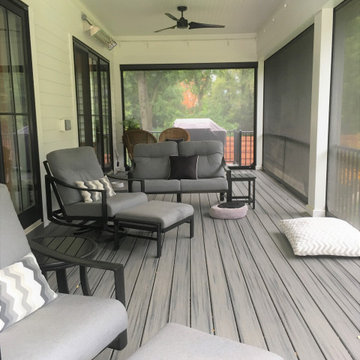
Sophisticated urban farmhouse made to be maintenance free and with dog-amenities galore. Porch showcases automatic screens. Open ended for dogs to roam freely and then come under to get away from the sun.

This cozy lake cottage skillfully incorporates a number of features that would normally be restricted to a larger home design. A glance of the exterior reveals a simple story and a half gable running the length of the home, enveloping the majority of the interior spaces. To the rear, a pair of gables with copper roofing flanks a covered dining area that connects to a screened porch. Inside, a linear foyer reveals a generous staircase with cascading landing. Further back, a centrally placed kitchen is connected to all of the other main level entertaining spaces through expansive cased openings. A private study serves as the perfect buffer between the homes master suite and living room. Despite its small footprint, the master suite manages to incorporate several closets, built-ins, and adjacent master bath complete with a soaker tub flanked by separate enclosures for shower and water closet. Upstairs, a generous double vanity bathroom is shared by a bunkroom, exercise space, and private bedroom. The bunkroom is configured to provide sleeping accommodations for up to 4 people. The rear facing exercise has great views of the rear yard through a set of windows that overlook the copper roof of the screened porch below.
Builder: DeVries & Onderlinde Builders
Interior Designer: Vision Interiors by Visbeen
Photographer: Ashley Avila Photography

Our clients’ goal was to add an exterior living-space to the rear of their mid-century modern home. They wanted a place to sit, relax, grill, and entertain while enjoying the serenity of the landscape. Using natural materials, we created an elongated porch to provide seamless access and flow to-and-from their indoor and outdoor spaces.
The shape of the angled roof, overhanging the seating area, and the tapered double-round steel columns create the essence of a timeless design that is synonymous with the existing mid-century house. The stone-filled rectangular slot, between the house and the covered porch, allows light to enter the existing interior and gives accessibility to the porch.
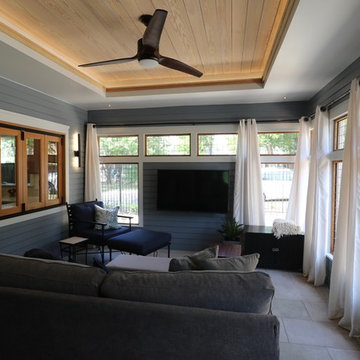
The Wethersfield home is a “Contributing Structure” within one of Central Austin’s most historic neighborhoods.
Thanks to the design vision and engineering of the Barley|Pfeiffer Architecture team, the fine execution and contributions of Tommy Hudson with Hudson Custom Builder, and the commitment of the Owner, the outcome is a very comfortable, healthy and nicely day lit, 1600 square foot home that is expected to have energy consumption bills 50% less than those before, despite being almost 190 square feet larger.
A new kitchen was designed for better function and efficiencies. A screened-in porch makes for great outdoor living within a semi-private setting - and without the bugs! New interior fixtures, fittings and finishes were chosen to honor the home’s original 1930’s character while providing tasteful aesthetic upgrades.
Photo: Oren Mitzner, AIA NCARB

Inspiration pour un porche d'entrée de maison arrière traditionnel avec des pavés en pierre naturelle et une extension de toiture.
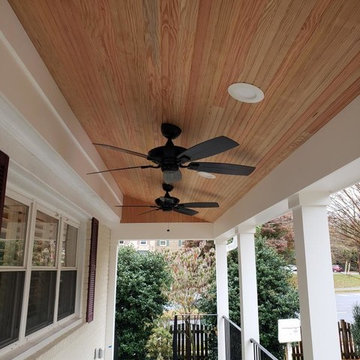
Cette image montre un porche d'entrée de maison avant design avec des pavés en pierre naturelle et une extension de toiture.
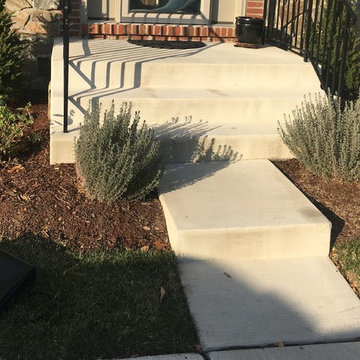
Idées déco pour un porche d'entrée de maison avant classique avec des pavés en pierre naturelle.
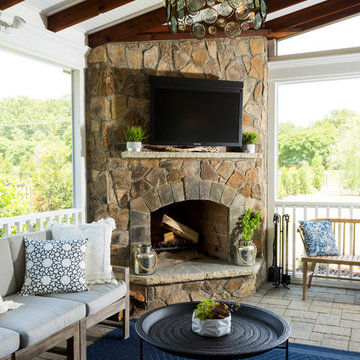
Idées déco pour un très grand porche d'entrée de maison arrière campagne avec une moustiquaire, des pavés en béton et une extension de toiture.
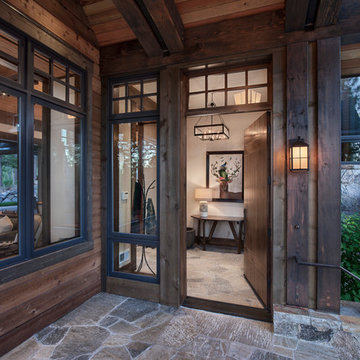
Roger Wade Studio
Exemple d'un grand porche d'entrée de maison avant avec des pavés en pierre naturelle et une extension de toiture.
Exemple d'un grand porche d'entrée de maison avant avec des pavés en pierre naturelle et une extension de toiture.
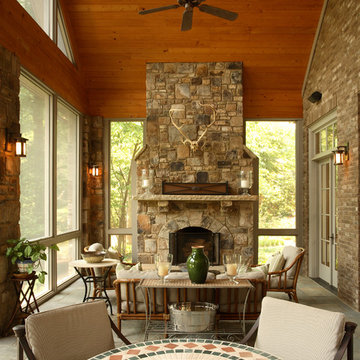
Idées déco pour un porche d'entrée de maison montagne avec une moustiquaire, des pavés en pierre naturelle et une extension de toiture.
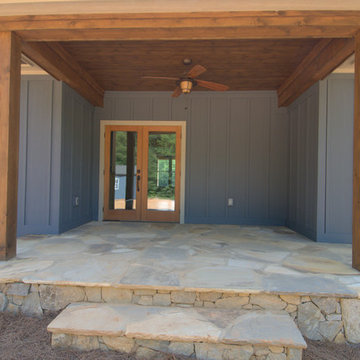
Cette image montre un porche d'entrée de maison arrière craftsman de taille moyenne avec des pavés en pierre naturelle et une extension de toiture.
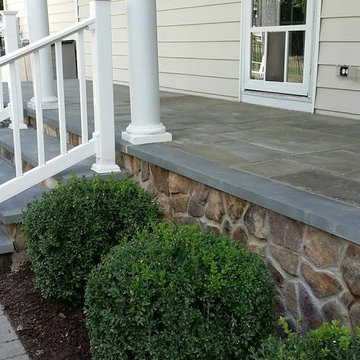
Cette image montre un porche d'entrée de maison avant traditionnel de taille moyenne avec des pavés en pierre naturelle et une extension de toiture.
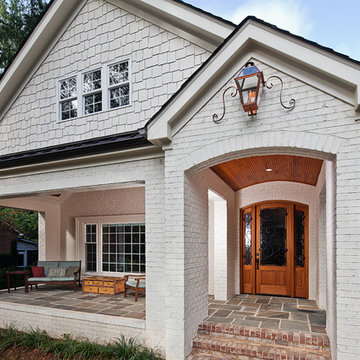
WINNER OF THE 2017 SOUTHEAST REGION NATIONAL ASSOCIATION OF THE REMODELING INDUSTRY (NARI) CONTRACTOR OF THE YEAR (CotY) AWARD FOR BEST RESIDENTIAL EXTERIOR $100k - $200k | © Lassiter Photography
Idées déco de porches d'entrée de maison avec des pavés en béton et des pavés en pierre naturelle
5