Idées déco de porches d'entrée de maison avec des pavés en béton et une pergola
Trier par :
Budget
Trier par:Populaires du jour
21 - 40 sur 105 photos
1 sur 3
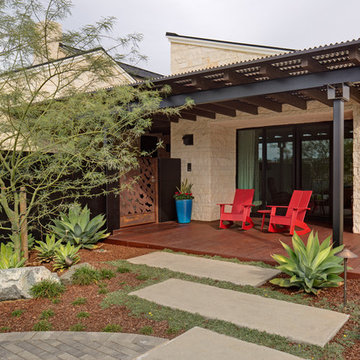
Brady Architectural Photography
Inspiration pour un porche d'entrée de maison sud-ouest américain avec des pavés en béton et une pergola.
Inspiration pour un porche d'entrée de maison sud-ouest américain avec des pavés en béton et une pergola.
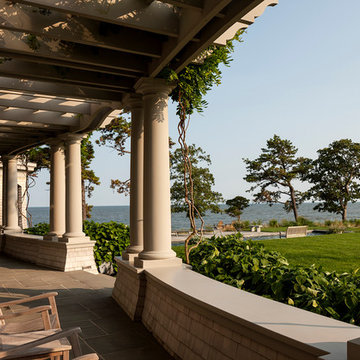
Durston Saylor
Cette photo montre un grand porche d'entrée de maison arrière chic avec des pavés en béton et une pergola.
Cette photo montre un grand porche d'entrée de maison arrière chic avec des pavés en béton et une pergola.
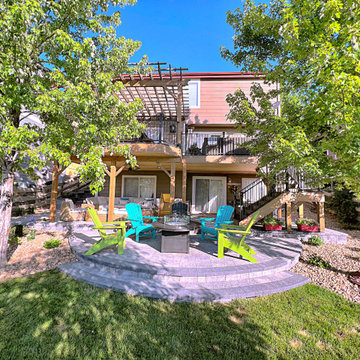
This upgraded deck gives this family a kitchen, dining area, and living space to enjoy the beautiful weather in Colorado.
Decking and stairs are made of composite decking by TimberTech Legacy in Tigerwood color. The picture frame color (boarder) is Expresso.
The pergola chosen is a custom Cedar timber pergola in Hawthorne stain. RDI Excalibur railings in satin black give the deck a very contemporary feel. Archadeck also used an under-deck drainage system system including troughs, gutter, and sealed seams to keep rain, spills, and snowmelt from dripping trough to lower patio.
The patio was added to give this family another "room" to enjoy time together including an air hocky outdoor table and firepit area. The patio pavers are Belgard Hardscapes interlocking concrete pavers in Slate & Stone. Paver color is Rio with the boarder in Rio Catalina slate & charcoal bullnose.
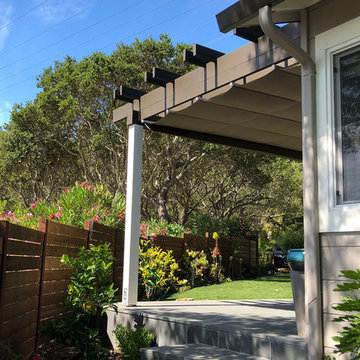
Two 10’x12’ manual retractable canopies were installed on the homeowners’ wood pergola. To accommodate the windows and sliding glass door when the canopies are retracted, extra wings were added to each canopy to reduce the ‘canopy drop’.
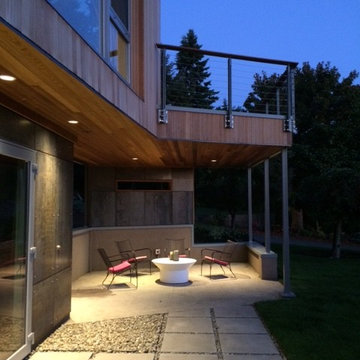
Medici Architects
Cette image montre un porche d'entrée de maison arrière design de taille moyenne avec des pavés en béton et une pergola.
Cette image montre un porche d'entrée de maison arrière design de taille moyenne avec des pavés en béton et une pergola.
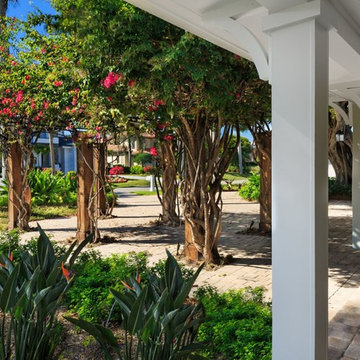
Réalisation d'un porche avec un mur végétal avant tradition de taille moyenne avec des pavés en béton et une pergola.
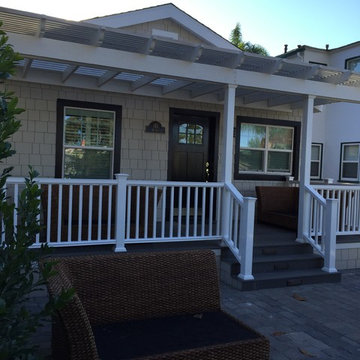
Inspiration pour un porche d'entrée de maison avant craftsman de taille moyenne avec des pavés en béton et une pergola.
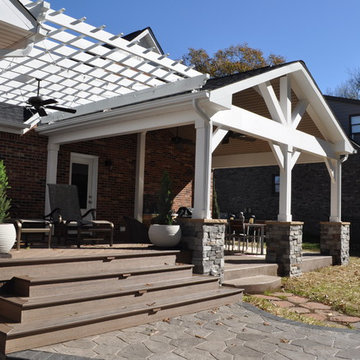
Custom gabled porch with stone post bases, integrated composite deck with flared stairs down to stamped concrete patio / fire pit. Floating pergola over composite deck in Columbia, TN.
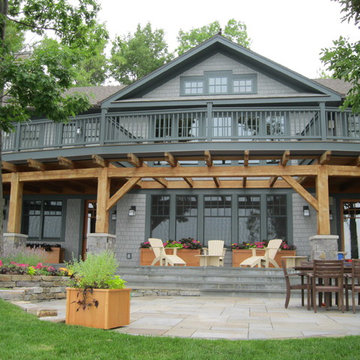
A family lodge offers lake views from a grand stone patio to more intimate balcony seating above.
Cette image montre un grand porche d'entrée de maison arrière craftsman avec des pavés en béton et une pergola.
Cette image montre un grand porche d'entrée de maison arrière craftsman avec des pavés en béton et une pergola.
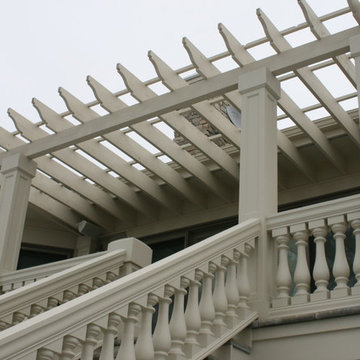
Cette image montre un très grand porche d'entrée de maison arrière bohème avec des pavés en béton et une pergola.
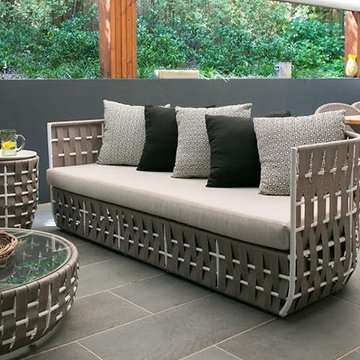
Cette image montre un petit porche d'entrée de maison arrière design avec une cuisine d'été, des pavés en béton et une pergola.
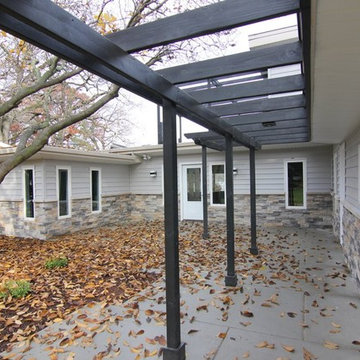
Property Revival, LLC
Aménagement d'un porche d'entrée de maison avant craftsman de taille moyenne avec des pavés en béton et une pergola.
Aménagement d'un porche d'entrée de maison avant craftsman de taille moyenne avec des pavés en béton et une pergola.
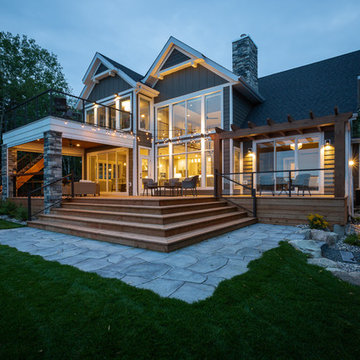
When you're sitting on the back deck at the lake, the neighbours have a way of showing up. You might as well make a nice walkway for them to get there.
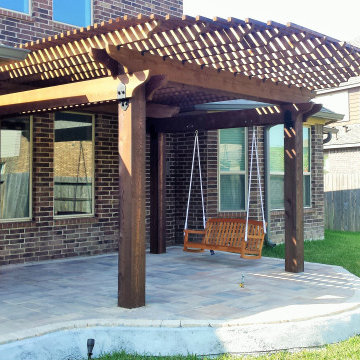
Custom made curved pergola to match the shape of the paver patio we also designed and installed
Inspiration pour un porche d'entrée de maison arrière traditionnel de taille moyenne avec des pavés en béton et une pergola.
Inspiration pour un porche d'entrée de maison arrière traditionnel de taille moyenne avec des pavés en béton et une pergola.
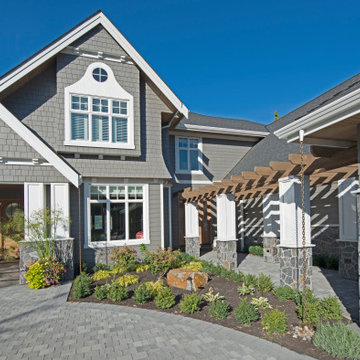
Idée de décoration pour un porche d'entrée de maison avant chalet avec des colonnes, des pavés en béton et une pergola.
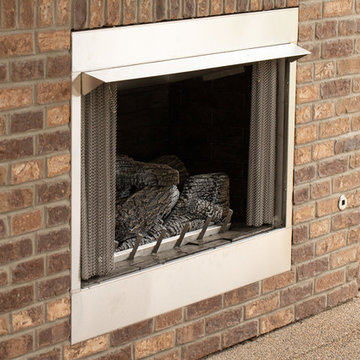
Cette photo montre un porche d'entrée de maison latéral chic de taille moyenne avec une cheminée, des pavés en béton et une pergola.
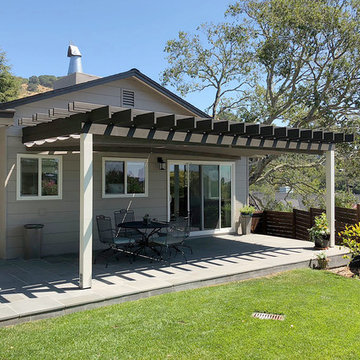
Two 10’x12’ manual retractable canopies were installed on the homeowners’ wood pergola. To accommodate the windows and sliding glass door when the canopies are retracted, extra wings were added to each canopy to reduce the ‘canopy drop’.
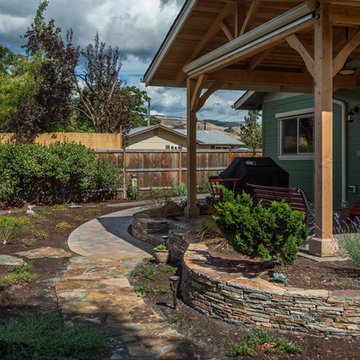
Calstone mission pavers set with herringbone pattern and a soldier course border. Tiightly set flagstone pathway. Mortared stacked flagstone style retaining wall creating a planter. Attached pergola to create outdoor living.
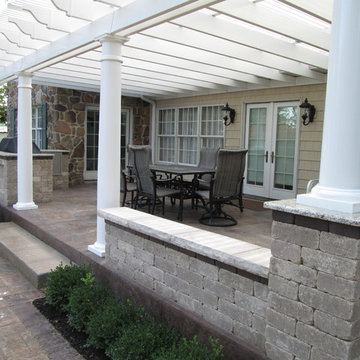
Idée de décoration pour un porche d'entrée de maison arrière craftsman de taille moyenne avec une cuisine d'été, des pavés en béton et une pergola.
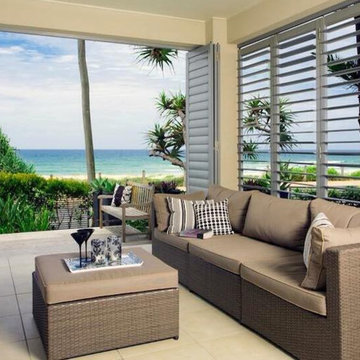
Idée de décoration pour un grand porche d'entrée de maison arrière marin avec des pavés en béton et une pergola.
Idées déco de porches d'entrée de maison avec des pavés en béton et une pergola
2