Idées déco de porches d'entrée de maison avec des pavés en béton
Trier par :
Budget
Trier par:Populaires du jour
1 - 20 sur 131 photos
1 sur 3

Aménagement d'un très grand porche d'entrée de maison arrière montagne avec des colonnes, des pavés en béton, une extension de toiture et un garde-corps en métal.
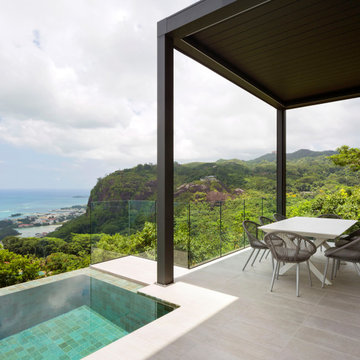
From the very first site visit the vision has been to capture the magnificent view and find ways to frame, surprise and combine it with movement through the building. This has been achieved in a Picturesque way by tantalising and choreographing the viewer’s experience.
The public-facing facade is muted with simple rendered panels, large overhanging roofs and a single point of entry, taking inspiration from Katsura Palace in Kyoto, Japan. Upon entering the cavernous and womb-like space the eye is drawn to a framed view of the Indian Ocean while the stair draws one down into the main house. Below, the panoramic vista opens up, book-ended by granitic cliffs, capped with lush tropical forests.
At the lower living level, the boundary between interior and veranda blur and the infinity pool seemingly flows into the ocean. Behind the stair, half a level up, the private sleeping quarters are concealed from view. Upstairs at entrance level, is a guest bedroom with en-suite bathroom, laundry, storage room and double garage. In addition, the family play-room on this level enjoys superb views in all directions towards the ocean and back into the house via an internal window.
In contrast, the annex is on one level, though it retains all the charm and rigour of its bigger sibling.
Internally, the colour and material scheme is minimalist with painted concrete and render forming the backdrop to the occasional, understated touches of steel, timber panelling and terrazzo. Externally, the facade starts as a rusticated rougher render base, becoming refined as it ascends the building. The composition of aluminium windows gives an overall impression of elegance, proportion and beauty. Both internally and externally, the structure is exposed and celebrated.
The project is now complete and finished shots were taken in March 2019 – a full range of images will be available very shortly.
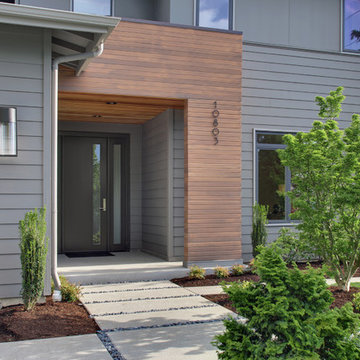
Soundview Photography
Exemple d'un porche d'entrée de maison avant tendance avec des pavés en béton et une extension de toiture.
Exemple d'un porche d'entrée de maison avant tendance avec des pavés en béton et une extension de toiture.
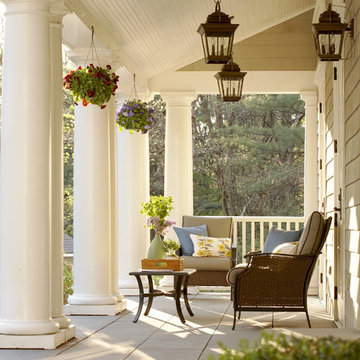
Idée de décoration pour un grand porche d'entrée de maison avant tradition avec une extension de toiture et des pavés en béton.
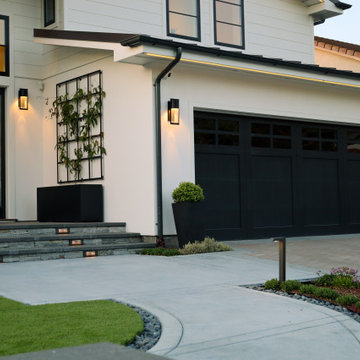
Contemporary front entrance with stone cap veneer, synthetic lawn, concrete steppers and Mexican pebbles.
Réalisation d'un porche d'entrée de maison avant design avec des pavés en béton et une extension de toiture.
Réalisation d'un porche d'entrée de maison avant design avec des pavés en béton et une extension de toiture.
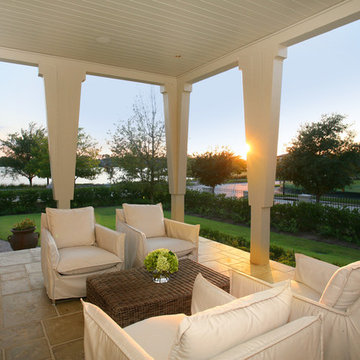
The architect had this view of the lake in mind when designing this home.
Idées déco pour un grand porche d'entrée de maison avant classique avec une extension de toiture et des pavés en béton.
Idées déco pour un grand porche d'entrée de maison avant classique avec une extension de toiture et des pavés en béton.
![LAKEVIEW [reno]](https://st.hzcdn.com/fimgs/pictures/porches/lakeview-reno-omega-construction-and-design-inc-img~f0413a1b0a34767a_6580-1-fdc7f72-w360-h360-b0-p0.jpg)
© Greg Riegler
Cette image montre un grand porche d'entrée de maison arrière traditionnel avec une cuisine d'été, des pavés en béton et une extension de toiture.
Cette image montre un grand porche d'entrée de maison arrière traditionnel avec une cuisine d'été, des pavés en béton et une extension de toiture.
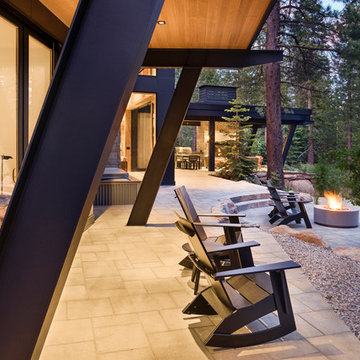
Roger Wade
Exemple d'un grand porche d'entrée de maison arrière montagne avec un foyer extérieur, des pavés en béton et une extension de toiture.
Exemple d'un grand porche d'entrée de maison arrière montagne avec un foyer extérieur, des pavés en béton et une extension de toiture.
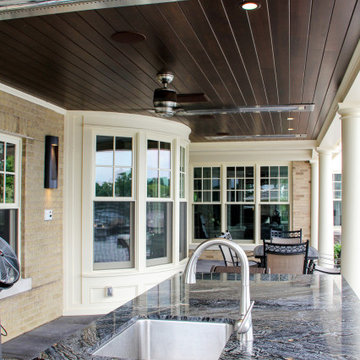
Outdoor kitchen with Wolf gas grill, stainless steel sink, warming drawer, integrated refrigerator, brick surround and granite top. Covered porch with clear cedar lined ceiling and Infratech radiant heaters.
Architectural design by Helman Sechrist Architecture; interior design by Jill Henner; general contracting by Martin Bros. Contracting, Inc.; photography by Marie 'Martin' Kinney
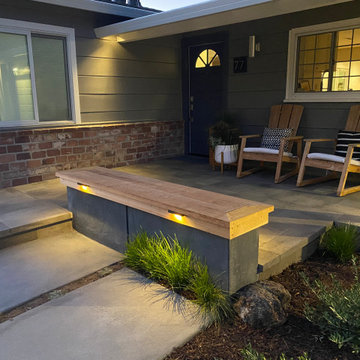
Exemple d'un porche d'entrée de maison avant moderne de taille moyenne avec des pavés en béton.
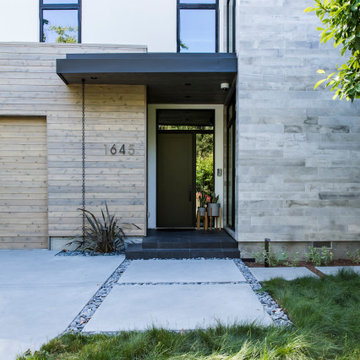
Exemple d'un grand porche d'entrée de maison avant tendance avec des pavés en béton et une extension de toiture.
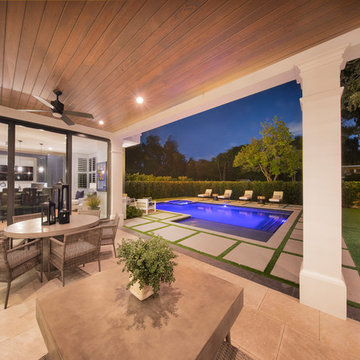
Gulf Building recently completed the “ New Orleans Chic” custom Estate in Fort Lauderdale, Florida. The aptly named estate stays true to inspiration rooted from New Orleans, Louisiana. The stately entrance is fueled by the column’s, welcoming any guest to the future of custom estates that integrate modern features while keeping one foot in the past. The lamps hanging from the ceiling along the kitchen of the interior is a chic twist of the antique, tying in with the exposed brick overlaying the exterior. These staple fixtures of New Orleans style, transport you to an era bursting with life along the French founded streets. This two-story single-family residence includes five bedrooms, six and a half baths, and is approximately 8,210 square feet in size. The one of a kind three car garage fits his and her vehicles with ample room for a collector car as well. The kitchen is beautifully appointed with white and grey cabinets that are overlaid with white marble countertops which in turn are contrasted by the cool earth tones of the wood floors. The coffered ceilings, Armoire style refrigerator and a custom gunmetal hood lend sophistication to the kitchen. The high ceilings in the living room are accentuated by deep brown high beams that complement the cool tones of the living area. An antique wooden barn door tucked in the corner of the living room leads to a mancave with a bespoke bar and a lounge area, reminiscent of a speakeasy from another era. In a nod to the modern practicality that is desired by families with young kids, a massive laundry room also functions as a mudroom with locker style cubbies and a homework and crafts area for kids. The custom staircase leads to another vintage barn door on the 2nd floor that opens to reveal provides a wonderful family loft with another hidden gem: a secret attic playroom for kids! Rounding out the exterior, massive balconies with French patterned railing overlook a huge backyard with a custom pool and spa that is secluded from the hustle and bustle of the city.
All in all, this estate captures the perfect modern interpretation of New Orleans French traditional design. Welcome to New Orleans Chic of Fort Lauderdale, Florida!
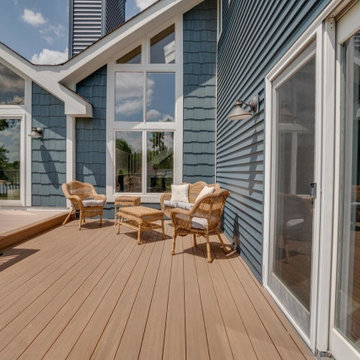
Cette photo montre un porche d'entrée de maison arrière chic avec des colonnes, des pavés en béton, une extension de toiture et un garde-corps en métal.
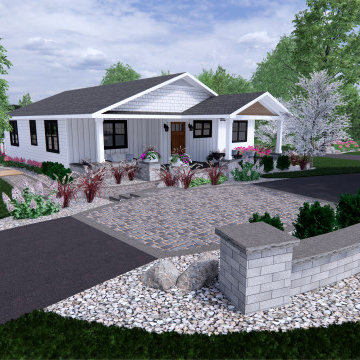
Front porch design and outdoor living design including, walkways, patios, steps, accent walls and pillars, and natural surroundings.
Cette photo montre un grand porche d'entrée de maison avant moderne avec des colonnes, des pavés en béton, une extension de toiture et un garde-corps en bois.
Cette photo montre un grand porche d'entrée de maison avant moderne avec des colonnes, des pavés en béton, une extension de toiture et un garde-corps en bois.
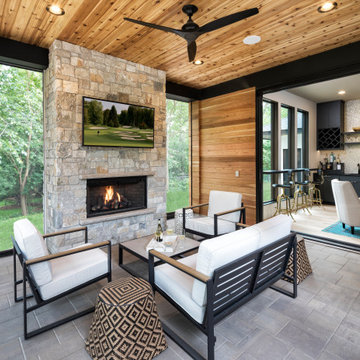
According folding doors open from a lounge area onto a covered porch complete with custom fireplace and TV. It allows guests to flow easily from inside to outside, especially when the phantom screens are down and the doors can remain open.
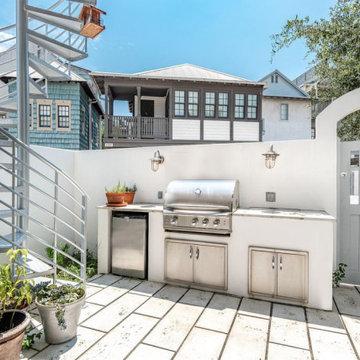
Exemple d'un porche d'entrée de maison arrière chic avec une cuisine d'été et des pavés en béton.
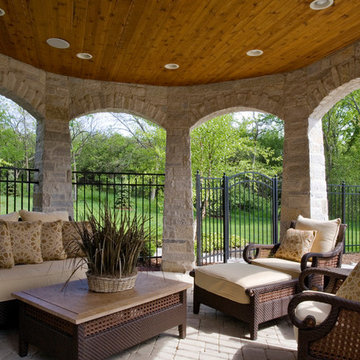
Photography by Linda Oyama Bryan. http://pickellbuilders.com. Stone Gazebo with Stained Bead Board Ceiling and Paver hardscapes. Iron fencing and gate beyond.
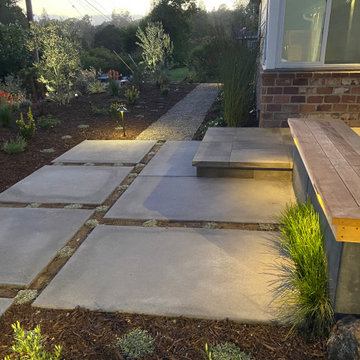
Réalisation d'un porche d'entrée de maison avant minimaliste de taille moyenne avec des pavés en béton.
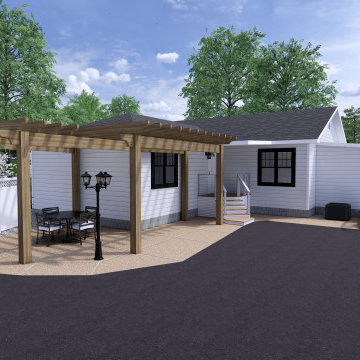
Front porch design and outdoor living design including, walkways, patios, steps, accent walls and pillars, and natural surroundings.
Exemple d'un grand porche d'entrée de maison avant moderne avec des colonnes, des pavés en béton, une extension de toiture et un garde-corps en bois.
Exemple d'un grand porche d'entrée de maison avant moderne avec des colonnes, des pavés en béton, une extension de toiture et un garde-corps en bois.
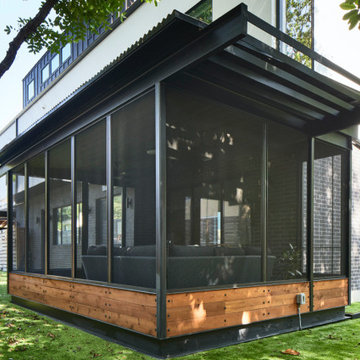
Idée de décoration pour un porche d'entrée de maison arrière design de taille moyenne avec une moustiquaire, des pavés en béton, une extension de toiture et un garde-corps en métal.
Idées déco de porches d'entrée de maison avec des pavés en béton
1