Idées déco de porches d'entrée de maison avec des pavés en pierre naturelle
Trier par :
Budget
Trier par:Populaires du jour
61 - 80 sur 658 photos
1 sur 3
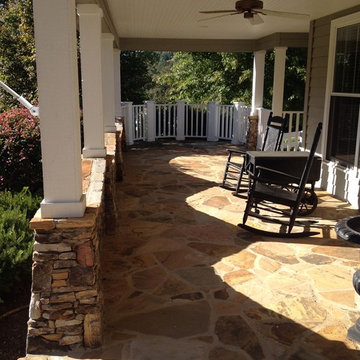
Inspiration pour un porche d'entrée de maison avant traditionnel de taille moyenne avec des pavés en pierre naturelle et une extension de toiture.
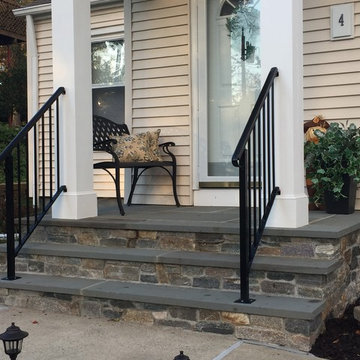
Up close view of the brick and bluestone steps with iron railings
Nancy Benson
Aménagement d'un porche d'entrée de maison avant classique de taille moyenne avec des pavés en pierre naturelle.
Aménagement d'un porche d'entrée de maison avant classique de taille moyenne avec des pavés en pierre naturelle.
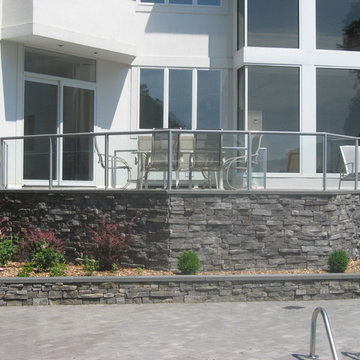
Idées déco pour un porche d'entrée de maison arrière contemporain de taille moyenne avec des pavés en pierre naturelle.
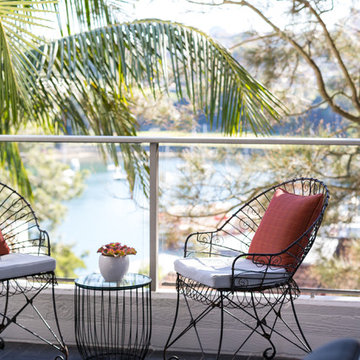
contemporary apartment
Idées déco pour un petit porche d'entrée de maison classique avec des pavés en pierre naturelle et une extension de toiture.
Idées déco pour un petit porche d'entrée de maison classique avec des pavés en pierre naturelle et une extension de toiture.
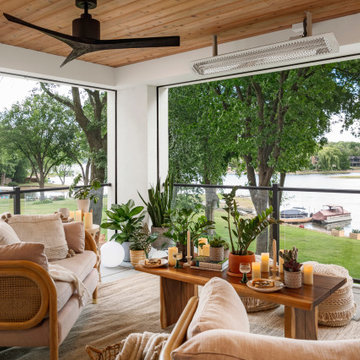
Idées déco pour un porche d'entrée de maison arrière méditerranéen de taille moyenne avec une moustiquaire, des pavés en pierre naturelle, une pergola et un garde-corps en matériaux mixtes.
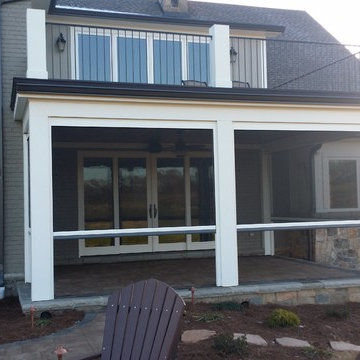
Cette image montre un grand porche d'entrée de maison arrière traditionnel avec une extension de toiture, une moustiquaire et des pavés en pierre naturelle.
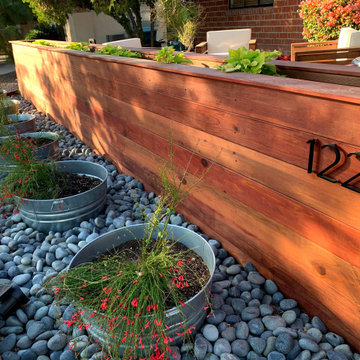
Redwood planter wall, pale planters, and mexican beach stone
Idée de décoration pour un grand porche avec des plantes en pot avant design avec des pavés en pierre naturelle, un auvent et un garde-corps en bois.
Idée de décoration pour un grand porche avec des plantes en pot avant design avec des pavés en pierre naturelle, un auvent et un garde-corps en bois.
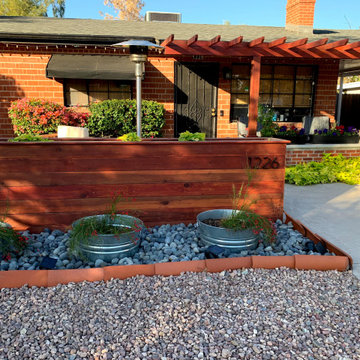
Extended flagstone walkway to a front yard patio with redwood planter wall, pale planters and mexican beach stone.
Exemple d'un grand porche avec des plantes en pot avant tendance avec des pavés en pierre naturelle, une pergola et un garde-corps en bois.
Exemple d'un grand porche avec des plantes en pot avant tendance avec des pavés en pierre naturelle, une pergola et un garde-corps en bois.
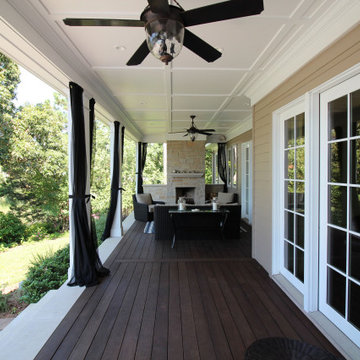
Idée de décoration pour un porche d'entrée de maison arrière tradition de taille moyenne avec une cheminée, des pavés en pierre naturelle et une extension de toiture.
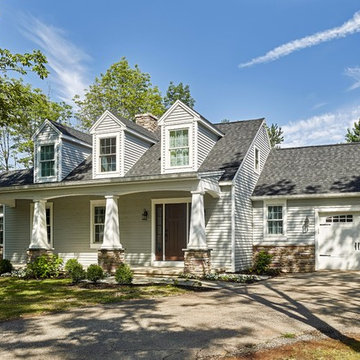
To add curb appeal to the existing front facade, we added three dormers and a full porch with craftsman style posts. The front door was moved to create a gracious foyer inside. New windows, siding, stone water table, and garage door complete the look while staying true to the one-story cottage style.
Photo credit: Jeffrey Totaro
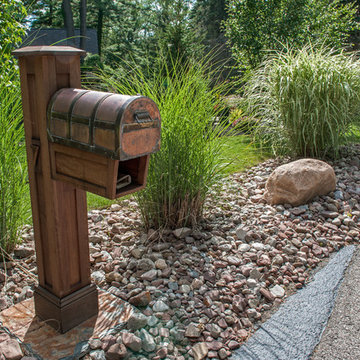
The mail box post was built with Ipe wood which has been proven to last 75 years with no rotting and very low maintenance. The mailbox was custom built from copper.
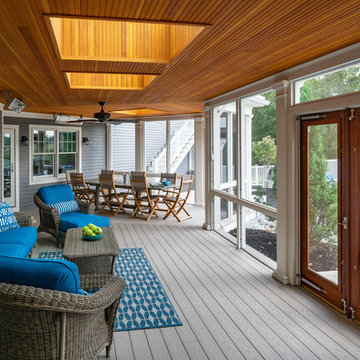
Eric Roth - Photo
INSIDE OUT, OUTSIDE IN – IPSWICH, MA
Downsizing from their sprawling country estate in Hamilton, MA, this retiring couple knew they found utopia when they purchased this already picturesque marsh-view home complete with ocean breezes, privacy and endless views. It was only a matter of putting their personal stamp on it with an emphasis on outdoor living to suit their evolving lifestyle with grandchildren. That vision included a natural screened porch that would invite the landscape inside and provide a vibrant space for maximized outdoor entertaining complete with electric ceiling heaters, adjacent wet bar & beverage station that all integrated seamlessly with the custom-built inground pool. Aside from providing the perfect getaway & entertainment mecca for their large family, this couple planned their forever home thoughtfully by adding square footage to accommodate single-level living. Sunrises are now magical from their first-floor master suite, luxury bath with soaker tub and laundry room, all with a view! Growing older will be more enjoyable with sleeping quarters, laundry and bath just steps from one another. With walls removed, utilities updated, a gas fireplace installed, and plentiful built-ins added, the sun-filled kitchen/dining/living combination eases entertaining and makes for a happy hang-out. This Ipswich home is drenched in conscious details, intentional planning and surrounded by a bucolic landscape, the perfect setting for peaceful enjoyment and harmonious living
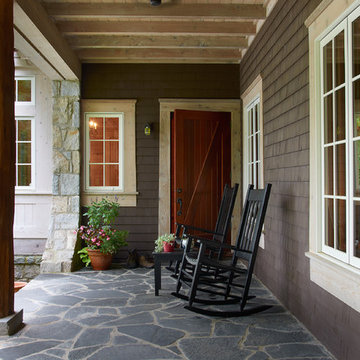
The columns were made from trees we cut while grading the site for the home.
Photography by Gil Stose
Exemple d'un porche d'entrée de maison avant nature de taille moyenne avec des pavés en pierre naturelle et une extension de toiture.
Exemple d'un porche d'entrée de maison avant nature de taille moyenne avec des pavés en pierre naturelle et une extension de toiture.

This beautiful new construction craftsman-style home had the typical builder's grade front porch with wood deck board flooring and painted wood steps. Also, there was a large unpainted wood board across the bottom front, and an opening remained that was large enough to be used as a crawl space underneath the porch which quickly became home to unwanted critters.
In order to beautify this space, we removed the wood deck boards and installed the proper floor joists. Atop the joists, we also added a permeable paver system. This is very important as this system not only serves as necessary support for the natural stone pavers but would also firmly hold the sand being used as grout between the pavers.
In addition, we installed matching brick across the bottom front of the porch to fill in the crawl space and painted the wood board to match hand rails and columns.
Next, we replaced the original wood steps by building new concrete steps faced with matching brick and topped with natural stone pavers.
Finally, we added new hand rails and cemented the posts on top of the steps for added stability.
WOW...not only was the outcome a gorgeous transformation but the front porch overall is now much more sturdy and safe!
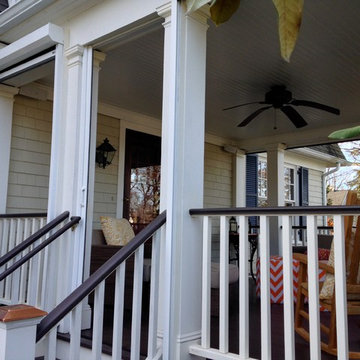
This side porch has motorized Executive Screens by Phantom Screens to keep the space bug free when needed. The screens retract out of sight when not in use.
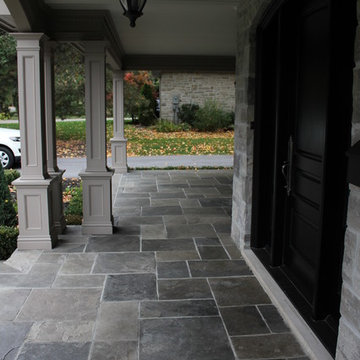
Natural square cut flagstone porch with trimmed out wood pillars.
Inspiration pour un grand porche d'entrée de maison avant traditionnel avec une moustiquaire et des pavés en pierre naturelle.
Inspiration pour un grand porche d'entrée de maison avant traditionnel avec une moustiquaire et des pavés en pierre naturelle.
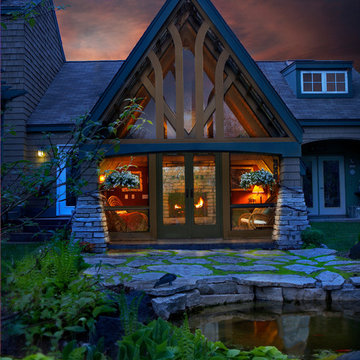
Inspiration pour un petit porche d'entrée de maison arrière craftsman avec une moustiquaire, des pavés en pierre naturelle et une extension de toiture.
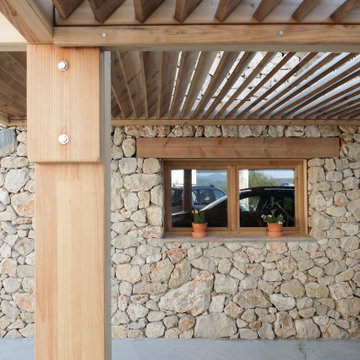
Aménagement d'un petit porche d'entrée de maison arrière méditerranéen avec des pavés en pierre naturelle et une pergola.
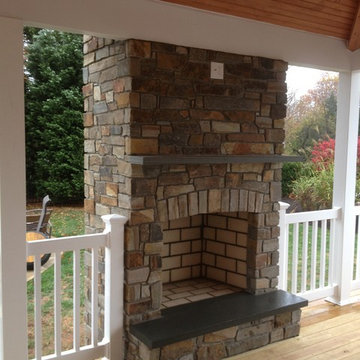
thin veneer natural stone on outside fireplace with covered porch,
Aménagement d'un grand porche d'entrée de maison arrière classique avec un foyer extérieur, une extension de toiture et des pavés en pierre naturelle.
Aménagement d'un grand porche d'entrée de maison arrière classique avec un foyer extérieur, une extension de toiture et des pavés en pierre naturelle.
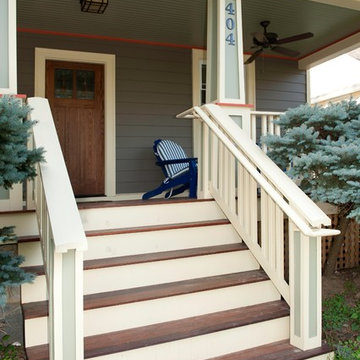
Inspiration pour un porche d'entrée de maison avant craftsman de taille moyenne avec des pavés en pierre naturelle et une extension de toiture.
Idées déco de porches d'entrée de maison avec des pavés en pierre naturelle
4