Idées déco de porches d'entrée de maison avec des pavés en pierre naturelle
Trier par :
Budget
Trier par:Populaires du jour
1 - 20 sur 643 photos
1 sur 3

Lake Front Country Estate Sleeping Porch, designed by Tom Markalunas, built by Resort Custom Homes. Photography by Rachael Boling.
Réalisation d'un très grand porche d'entrée de maison arrière tradition avec des pavés en pierre naturelle et une extension de toiture.
Réalisation d'un très grand porche d'entrée de maison arrière tradition avec des pavés en pierre naturelle et une extension de toiture.
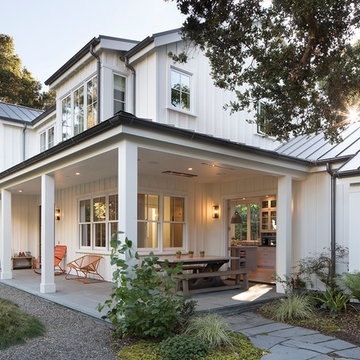
Paul Dyer
Réalisation d'un porche d'entrée de maison latéral champêtre de taille moyenne avec des pavés en pierre naturelle et une extension de toiture.
Réalisation d'un porche d'entrée de maison latéral champêtre de taille moyenne avec des pavés en pierre naturelle et une extension de toiture.
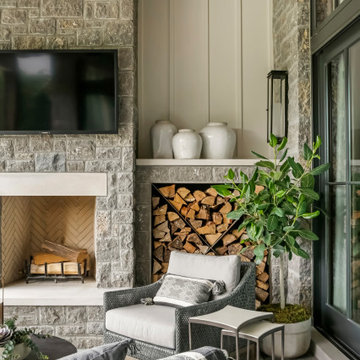
Réalisation d'un grand porche d'entrée de maison arrière champêtre avec une moustiquaire, des pavés en pierre naturelle et une extension de toiture.
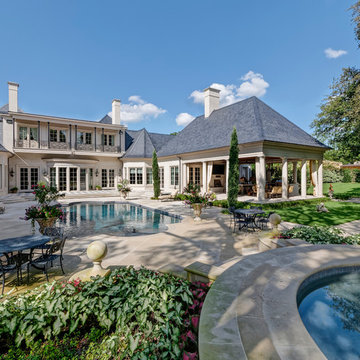
Aménagement d'un grand porche d'entrée de maison arrière classique avec un foyer extérieur, des pavés en pierre naturelle et une extension de toiture.
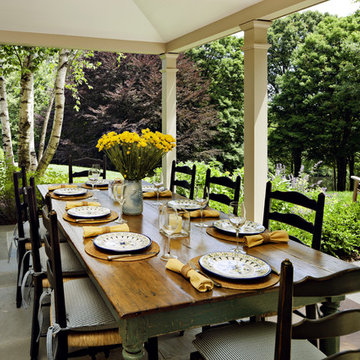
The Dining Porch leads to a large bluestone terrace overlooking a lake.
Robert Benson Photography
Idée de décoration pour un grand porche d'entrée de maison latéral champêtre avec des pavés en pierre naturelle et une extension de toiture.
Idée de décoration pour un grand porche d'entrée de maison latéral champêtre avec des pavés en pierre naturelle et une extension de toiture.

With its cedar shake roof and siding, complemented by Swannanoa stone, this lakeside home conveys the Nantucket style beautifully. The overall home design promises views to be enjoyed inside as well as out with a lovely screened porch with a Chippendale railing.
Throughout the home are unique and striking features. Antique doors frame the opening into the living room from the entry. The living room is anchored by an antique mirror integrated into the overmantle of the fireplace.
The kitchen is designed for functionality with a 48” Subzero refrigerator and Wolf range. Add in the marble countertops and industrial pendants over the large island and you have a stunning area. Antique lighting and a 19th century armoire are paired with painted paneling to give an edge to the much-loved Nantucket style in the master. Marble tile and heated floors give way to an amazing stainless steel freestanding tub in the master bath.
Rachael Boling Photography
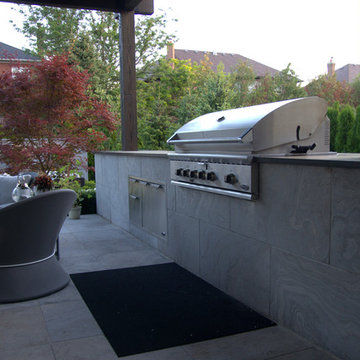
Landscape design and photography by Melanie Rekola
Réalisation d'un petit porche d'entrée de maison arrière minimaliste avec une cuisine d'été, des pavés en pierre naturelle et une extension de toiture.
Réalisation d'un petit porche d'entrée de maison arrière minimaliste avec une cuisine d'été, des pavés en pierre naturelle et une extension de toiture.
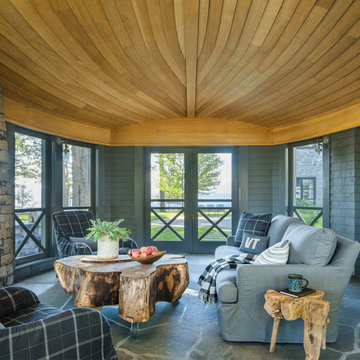
pc: Jim Westphalen Photography
Cette photo montre un grand porche d'entrée de maison bord de mer avec une moustiquaire et des pavés en pierre naturelle.
Cette photo montre un grand porche d'entrée de maison bord de mer avec une moustiquaire et des pavés en pierre naturelle.
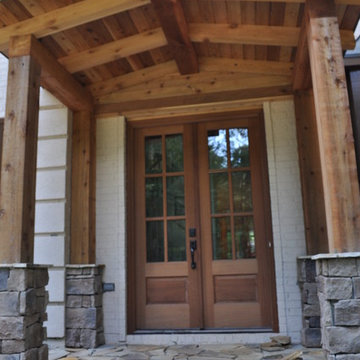
Added a "cover" on the front porch with the same materials used on back addition. Also updated front door making a dramatic difference from before!!!
Aménagement d'un grand porche d'entrée de maison avant montagne avec des pavés en pierre naturelle.
Aménagement d'un grand porche d'entrée de maison avant montagne avec des pavés en pierre naturelle.

Idée de décoration pour un porche d'entrée de maison avant craftsman de taille moyenne avec des pavés en pierre naturelle et un auvent.

Cette photo montre un grand porche d'entrée de maison latéral montagne avec une moustiquaire, des pavés en pierre naturelle, une extension de toiture et tous types de couvertures.
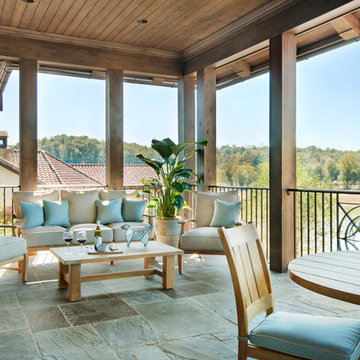
The Pennsylvania Bluestone flooring of this relaxing porch extend the shades of blue found throughout the interior of this Italian Country inspired villa. Copper gutters and black wrought iron railing compliment the warm stain of the wood ceiling, trim and columns. Teak furniture with cushions in shades of sandy colored neutrals with aqua accents finishes this elegant outdoor space.
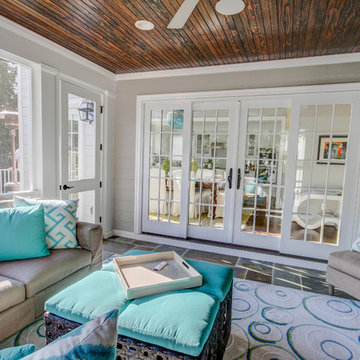
A screened in porch spills out into a stone paver deck that looks out over a beautiful backyard from the second floor of this Richmond home. Beach cottage themes keep the screened in porch light and airy. The mild Virginia weather makes this space usable at least three seasons of the year. A large outdoor sectional with aqua accents provides lots of seating, while the outdoor patio had space for grilling and dining. Cedar ceilings and an outdoor fan keep the space cool and comfortable and outdoor speakers recessed into the ceiling keep the tunes coming.
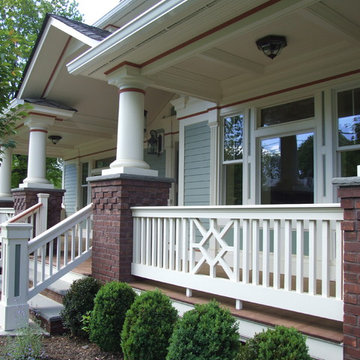
Front Porch with so much detail. Beadboard coffered ceiling, detailed decorative handrail and the brick relief pattern on the brick piers. Mahogany flooring and Hardi Plank Siding.
Photo Credit: N. Leonard
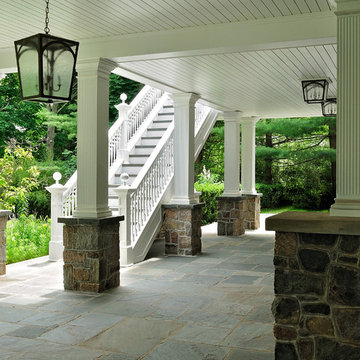
Vine joint fieldstone columns with accustom pvc fluted columns
Réalisation d'un grand porche d'entrée de maison avant tradition avec des pavés en pierre naturelle et une extension de toiture.
Réalisation d'un grand porche d'entrée de maison avant tradition avec des pavés en pierre naturelle et une extension de toiture.
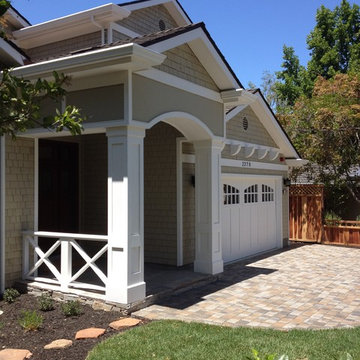
Best of Houzz Design & Service 2014.
--Photo by Arch Studio, Inc.
Exemple d'un grand porche d'entrée de maison avant craftsman avec des pavés en pierre naturelle et une extension de toiture.
Exemple d'un grand porche d'entrée de maison avant craftsman avec des pavés en pierre naturelle et une extension de toiture.

Situated in a neighborhood of grand Victorians, this shingled Foursquare home seemed like a bit of a wallflower with its plain façade. The homeowner came to Cummings Architects hoping for a design that would add some character and make the house feel more a part of the neighborhood.
The answer was an expansive porch that runs along the front façade and down the length of one side, providing a beautiful new entrance, lots of outdoor living space, and more than enough charm to transform the home’s entire personality. Designed to coordinate seamlessly with the streetscape, the porch includes many custom details including perfectly proportioned double columns positioned on handmade piers of tiered shingles, mahogany decking, and a fir beaded ceiling laid in a pattern designed specifically to complement the covered porch layout. Custom designed and built handrails bridge the gap between the supporting piers, adding a subtle sense of shape and movement to the wrap around style.
Other details like the crown molding integrate beautifully with the architectural style of the home, making the porch look like it’s always been there. No longer the wallflower, this house is now a lovely beauty that looks right at home among its majestic neighbors.
Photo by Eric Roth
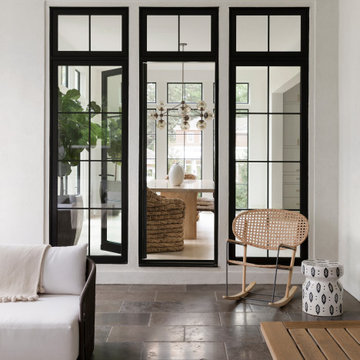
screened porch
Aménagement d'un porche d'entrée de maison arrière classique avec une moustiquaire, des pavés en pierre naturelle et une extension de toiture.
Aménagement d'un porche d'entrée de maison arrière classique avec une moustiquaire, des pavés en pierre naturelle et une extension de toiture.
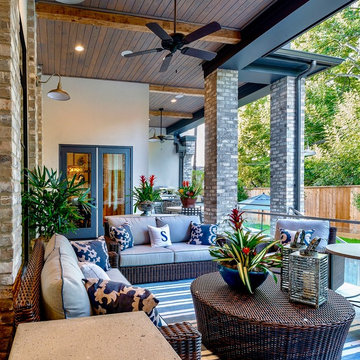
Idée de décoration pour un grand porche d'entrée de maison arrière tradition avec une cheminée, des pavés en pierre naturelle et une extension de toiture.
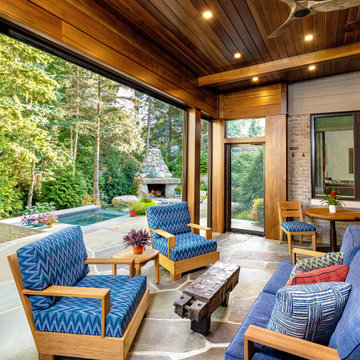
A new porch was added to extend the outdoor seasons in Michigan. Heated stone floors, and retractable screens along with an outdoor kitchen make for a very livable space. We used the same colors inside and outside for a visual extension of the design. A large fireplace infinity spa and extra teak seating are in the background.
Idées déco de porches d'entrée de maison avec des pavés en pierre naturelle
1