Idées déco de porches d'entrée de maison avec des pavés en pierre naturelle
Trier par :
Budget
Trier par:Populaires du jour
1 - 20 sur 56 photos
1 sur 3
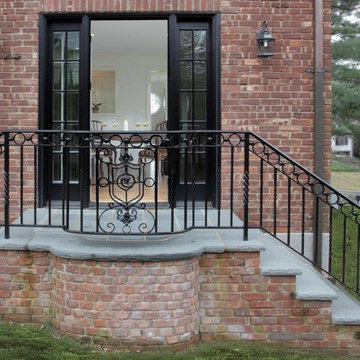
Stairway to back entrance, that doubles as a slightly raised cigar porch for this red brick Normandy Tudor home. Entrance has a black trim and door to match the custom built black wrought iron railing. Side porch is red brick with stone slab stair tread and patio floor.
Architect - Hierarchy Architects + Designers, TJ Costello
Photographer: Brian Jordan - Graphite NYC
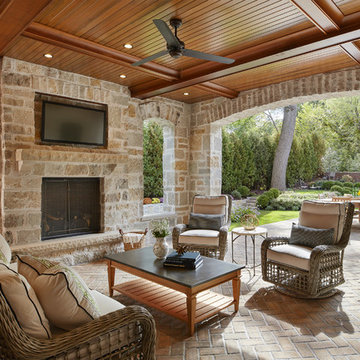
Builder: John Kraemer & Sons | Architecture: Charlie & Co. Design | Interior Design: Martha O'Hara Interiors | Landscaping: TOPO | Photography: Gaffer Photography

Photography by Todd Crawford
Inspiration pour un grand porche d'entrée de maison rustique avec des pavés en pierre naturelle et une extension de toiture.
Inspiration pour un grand porche d'entrée de maison rustique avec des pavés en pierre naturelle et une extension de toiture.
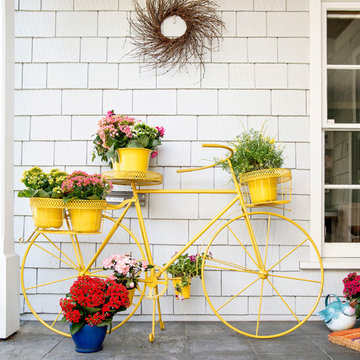
Adorable and unique plant stand shaped like a bright yellow bicycle.
Products and styling by Wayfair.com
Exemple d'un porche avec des plantes en pot avant éclectique de taille moyenne avec des pavés en pierre naturelle.
Exemple d'un porche avec des plantes en pot avant éclectique de taille moyenne avec des pavés en pierre naturelle.
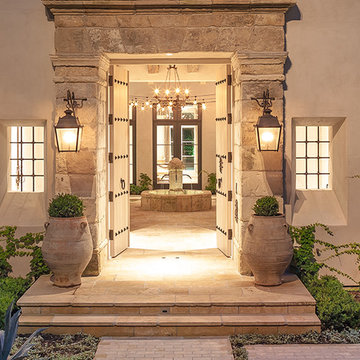
Exemple d'un très grand porche d'entrée de maison avant montagne avec des pavés en pierre naturelle.
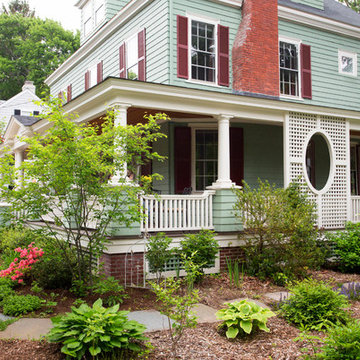
Situated in a neighborhood of grand Victorians, this shingled Foursquare home seemed like a bit of a wallflower with its plain façade. The homeowner came to Cummings Architects hoping for a design that would add some character and make the house feel more a part of the neighborhood.
The answer was an expansive porch that runs along the front façade and down the length of one side, providing a beautiful new entrance, lots of outdoor living space, and more than enough charm to transform the home’s entire personality. Designed to coordinate seamlessly with the streetscape, the porch includes many custom details including perfectly proportioned double columns positioned on handmade piers of tiered shingles, mahogany decking, and a fir beaded ceiling laid in a pattern designed specifically to complement the covered porch layout. Custom designed and built handrails bridge the gap between the supporting piers, adding a subtle sense of shape and movement to the wrap around style.
Other details like the crown molding integrate beautifully with the architectural style of the home, making the porch look like it’s always been there. No longer the wallflower, this house is now a lovely beauty that looks right at home among its majestic neighbors.
Photo by Eric Roth
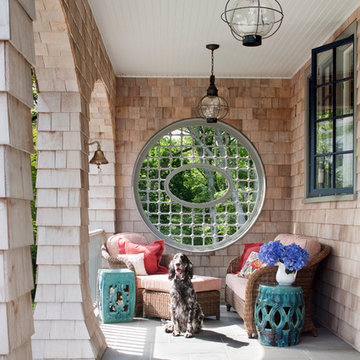
Photography by Sam Gray
Cette image montre un porche d'entrée de maison latéral victorien avec des pavés en pierre naturelle et une extension de toiture.
Cette image montre un porche d'entrée de maison latéral victorien avec des pavés en pierre naturelle et une extension de toiture.
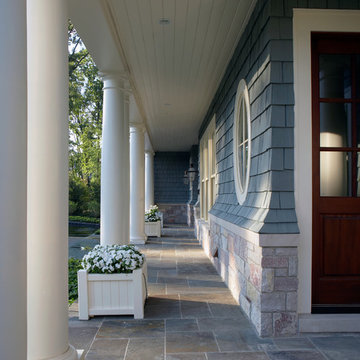
Maintaining disciplined restraint, the palette of materials for each façade is limited to cedar shakes and stone, yet the variety of forms is evocative and dazzling.
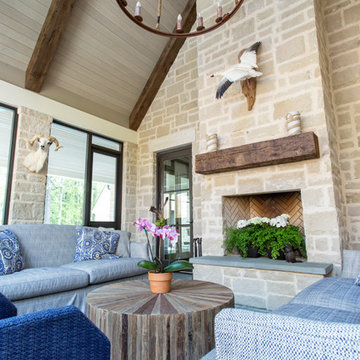
Porch living at its finest! Beautiful stone work and ruff hewn beams.
Jon Cook High 5 Photography
Idée de décoration pour un grand porche d'entrée de maison latéral tradition avec un foyer extérieur et des pavés en pierre naturelle.
Idée de décoration pour un grand porche d'entrée de maison latéral tradition avec un foyer extérieur et des pavés en pierre naturelle.
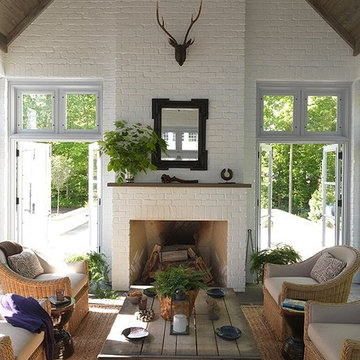
The sunporch is has French doors on all four sides and a high vaulted ceiling done in rough cedar planks. Interior design by Markham Roberts.
Exemple d'un porche d'entrée de maison arrière chic de taille moyenne avec des pavés en pierre naturelle.
Exemple d'un porche d'entrée de maison arrière chic de taille moyenne avec des pavés en pierre naturelle.
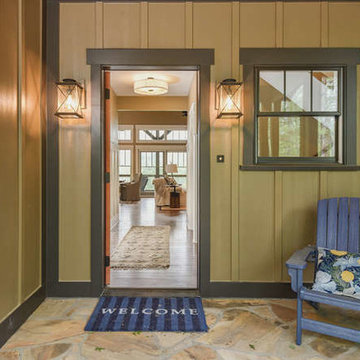
Inspiration pour un porche d'entrée de maison avant craftsman de taille moyenne avec des pavés en pierre naturelle et une extension de toiture.
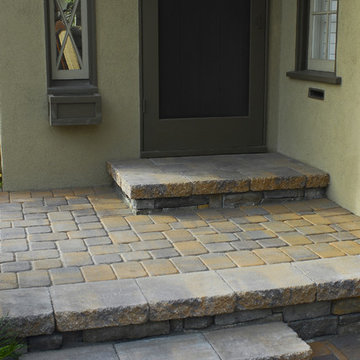
Cette photo montre un petit porche d'entrée de maison arrière montagne avec des pavés en pierre naturelle.
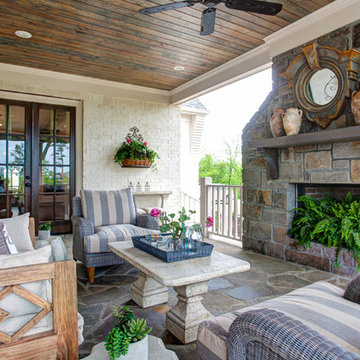
Michael Baxley
Cette image montre un porche d'entrée de maison arrière traditionnel de taille moyenne avec un foyer extérieur, des pavés en pierre naturelle et une extension de toiture.
Cette image montre un porche d'entrée de maison arrière traditionnel de taille moyenne avec un foyer extérieur, des pavés en pierre naturelle et une extension de toiture.
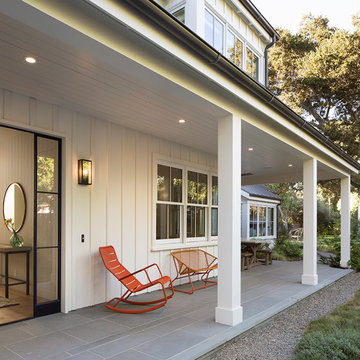
Paul Dyer
Cette photo montre un porche d'entrée de maison latéral nature de taille moyenne avec des pavés en pierre naturelle et une extension de toiture.
Cette photo montre un porche d'entrée de maison latéral nature de taille moyenne avec des pavés en pierre naturelle et une extension de toiture.
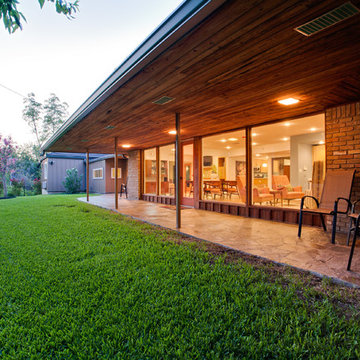
Idée de décoration pour un grand porche d'entrée de maison arrière vintage avec des pavés en pierre naturelle et une extension de toiture.
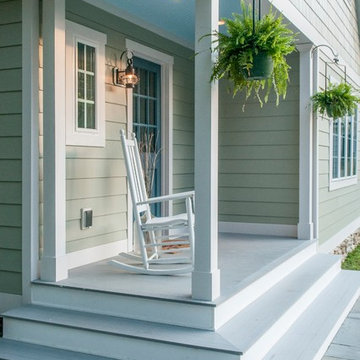
Cette photo montre un petit porche d'entrée de maison avant bord de mer avec des pavés en pierre naturelle et une extension de toiture.
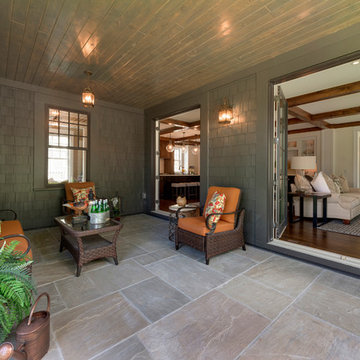
Réalisation d'un porche d'entrée de maison latéral tradition avec des pavés en pierre naturelle et une extension de toiture.
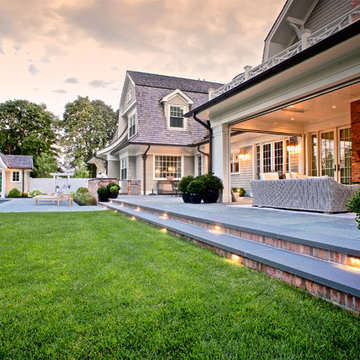
Cette image montre un grand porche d'entrée de maison arrière traditionnel avec une extension de toiture, des pavés en pierre naturelle et un foyer extérieur.
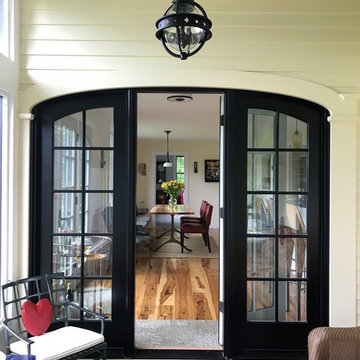
The new owners of this house in Harvard, Massachusetts loved its location and authentic Shaker characteristics, but weren’t fans of its curious layout. A dated first-floor full bathroom could only be accessed by going up a few steps to a landing, opening the bathroom door and then going down the same number of steps to enter the room. The dark kitchen faced the driveway to the north, rather than the bucolic backyard fields to the south. The dining space felt more like an enlarged hall and could only comfortably seat four. Upstairs, a den/office had a woefully low ceiling; the master bedroom had limited storage, and a sad full bathroom featured a cramped shower.
KHS proposed a number of changes to create an updated home where the owners could enjoy cooking, entertaining, and being connected to the outdoors from the first-floor living spaces, while also experiencing more inviting and more functional private spaces upstairs.
On the first floor, the primary change was to capture space that had been part of an upper-level screen porch and convert it to interior space. To make the interior expansion seamless, we raised the floor of the area that had been the upper-level porch, so it aligns with the main living level, and made sure there would be no soffits in the planes of the walls we removed. We also raised the floor of the remaining lower-level porch to reduce the number of steps required to circulate from it to the newly expanded interior. New patio door systems now fill the arched openings that used to be infilled with screen. The exterior interventions (which also included some new casement windows in the dining area) were designed to be subtle, while affording significant improvements on the interior. Additionally, the first-floor bathroom was reconfigured, shifting one of its walls to widen the dining space, and moving the entrance to the bathroom from the stair landing to the kitchen instead.
These changes (which involved significant structural interventions) resulted in a much more open space to accommodate a new kitchen with a view of the lush backyard and a new dining space defined by a new built-in banquette that comfortably seats six, and -- with the addition of a table extension -- up to eight people.
Upstairs in the den/office, replacing the low, board ceiling with a raised, plaster, tray ceiling that springs from above the original board-finish walls – newly painted a light color -- created a much more inviting, bright, and expansive space. Re-configuring the master bath to accommodate a larger shower and adding built-in storage cabinets in the master bedroom improved comfort and function. A new whole-house color palette rounds out the improvements.
Photos by Katie Hutchison
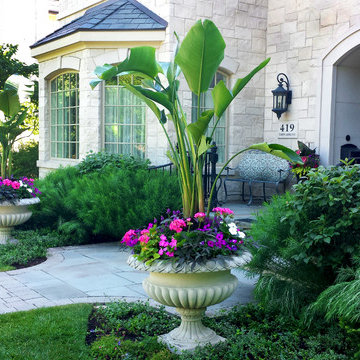
These summer containers are absolutely timeless and traditional.
Photo Credit: Jeff Roberts
Cette photo montre un porche avec des plantes en pot avant chic de taille moyenne avec des pavés en pierre naturelle.
Cette photo montre un porche avec des plantes en pot avant chic de taille moyenne avec des pavés en pierre naturelle.
Idées déco de porches d'entrée de maison avec des pavés en pierre naturelle
1