Idées déco de porches d'entrée de maison avec tous types de couvertures et un garde-corps en câble
Trier par :
Budget
Trier par:Populaires du jour
1 - 20 sur 143 photos
1 sur 3
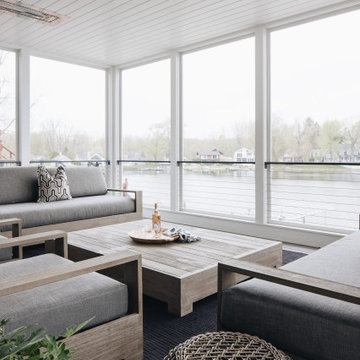
Exemple d'un porche d'entrée de maison arrière bord de mer avec une moustiquaire, une terrasse en bois, une extension de toiture et un garde-corps en câble.
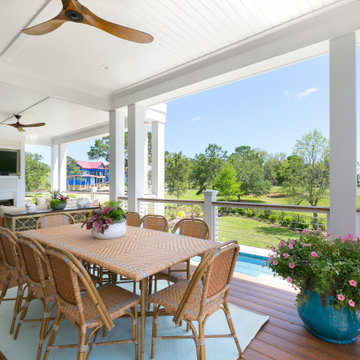
Idée de décoration pour un porche d'entrée de maison marin avec une cheminée, une terrasse en bois, une extension de toiture et un garde-corps en câble.

Cette photo montre un porche d'entrée de maison arrière chic avec une moustiquaire, des pavés en béton, une extension de toiture et un garde-corps en câble.
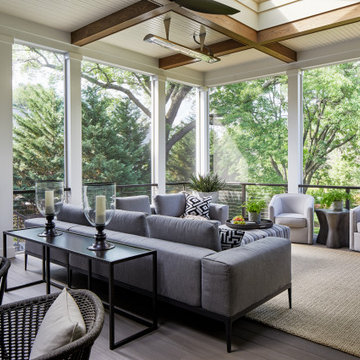
Réalisation d'un très grand porche d'entrée de maison arrière tradition avec une moustiquaire, tous types de couvertures et un garde-corps en câble.
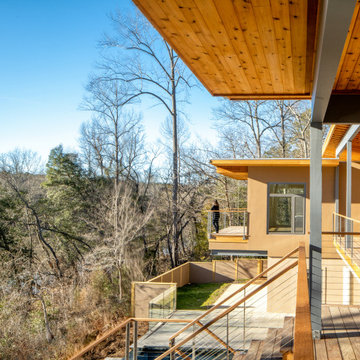
Multiple floating decks and porches reach out toward the river from the house. An immediate indoor outdoor connection is emphasized from every major room.
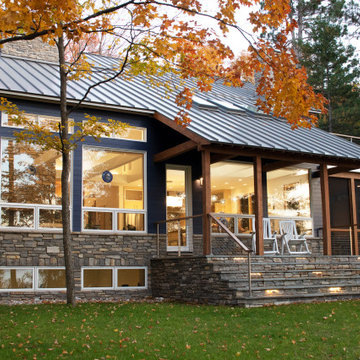
New Modern Lake House: Located on beautiful Glen Lake, this home was designed especially for its environment with large windows maximizing the view toward the lake. The lower awning windows allow lake breezes in, while clerestory windows and skylights bring light in from the south. A back porch and screened porch with a grill and commercial hood provide multiple opportunities to enjoy the setting. Michigan stone forms a band around the base with blue stone paving on each porch. Every room echoes the lake setting with shades of blue and green and contemporary wood veneer cabinetry.
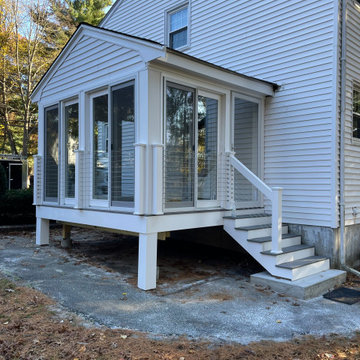
We completely rejuvenated this old deteriorated porch with rotted joists, decking, and wooden framed screens by first reconstructing the PT framing, adding a PT post and beam with two frost footings, Enclosing the underside with exterior AC Plywood, doubling the joists to every 8" oc to accept our new Fiberon composite decking, re-framing the post, adding new 60" sliders (4) and Larson Storm door/panel, complete weatherproofing with membrane flashing, New White Versatex Composite PVC trim inside and out, a new set of stairs with 4000 psi stair pad and uplift anchors, and a beautiful stainless steel cable rail to 36" height from Atlantis Cable Rail Systems. New PVC soffits and fascias also. New gutters to follow.
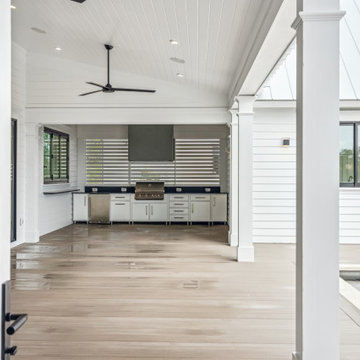
Exemple d'un porche d'entrée de maison arrière bord de mer de taille moyenne avec une cuisine d'été, une terrasse en bois, une extension de toiture et un garde-corps en câble.
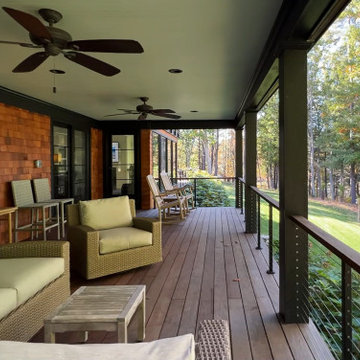
Réalisation d'un grand porche d'entrée de maison arrière craftsman avec des colonnes, une extension de toiture et un garde-corps en câble.
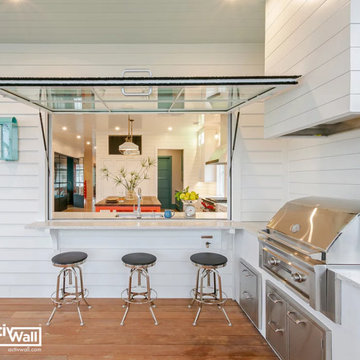
For some design inspiration with a Lowcountry feel, check out this custom home on Sullivan's Island, as featured in Charleston Home + Design Magazine.
The ActivWall Gas Strut Window used creates a stylish and functional indoor-outdoor entertaining space. For added peace of mind, our products are impact tested for safety in hurricane zones and include a 10-year residential warranty.
Architect: Clarke Design Group
Builder: Diament Building Corp.
Designer: LuAnn Oliver McCants
#GasStrutWindow #CoastalLiving #MadeinUSA Martinsville Made #CharlestonSC

Outdoor space of Newport
Cette image montre un très grand porche d'entrée de maison arrière design avec une cheminée, des pavés en pierre naturelle, une extension de toiture et un garde-corps en câble.
Cette image montre un très grand porche d'entrée de maison arrière design avec une cheminée, des pavés en pierre naturelle, une extension de toiture et un garde-corps en câble.
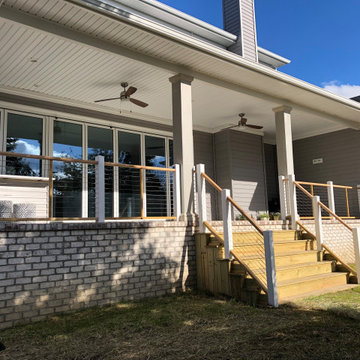
Cette image montre un porche d'entrée de maison arrière minimaliste avec des colonnes, une dalle de béton, une extension de toiture et un garde-corps en câble.
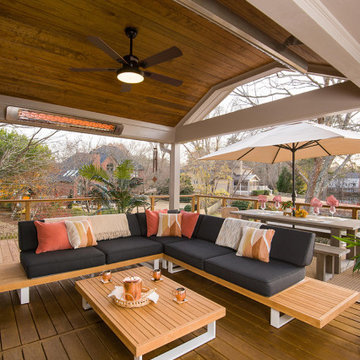
Contemporary open porch designed and built by Atlanta Decking & Fence.
Cette photo montre un porche d'entrée de maison arrière tendance de taille moyenne avec une extension de toiture et un garde-corps en câble.
Cette photo montre un porche d'entrée de maison arrière tendance de taille moyenne avec une extension de toiture et un garde-corps en câble.
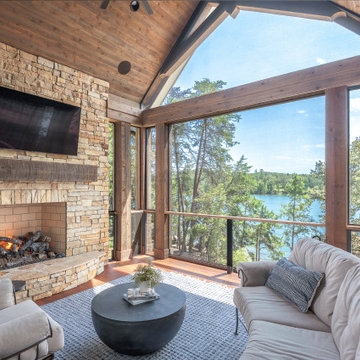
Idée de décoration pour un porche d'entrée de maison chalet avec une cheminée, une terrasse en bois, une extension de toiture et un garde-corps en câble.

New Modern Lake House: Located on beautiful Glen Lake, this home was designed especially for its environment with large windows maximizing the view toward the lake. The lower awning windows allow lake breezes in, while clerestory windows and skylights bring light in from the south. A back porch and screened porch with a grill and commercial hood provide multiple opportunities to enjoy the setting. Michigan stone forms a band around the base with blue stone paving on each porch. Every room echoes the lake setting with shades of blue and green and contemporary wood veneer cabinetry.
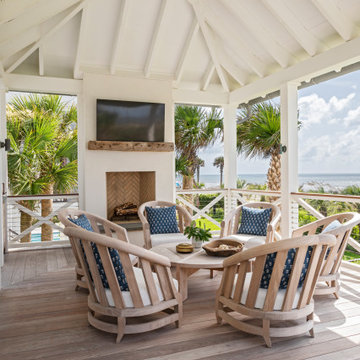
Exemple d'un très grand porche d'entrée de maison arrière bord de mer avec une cheminée, une terrasse en bois, une extension de toiture et un garde-corps en câble.
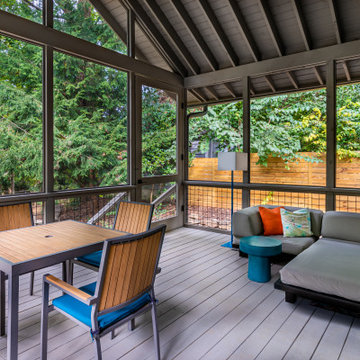
The new porch provides good access to the back yard, as opposed to no access in the original house.
Inspiration pour un grand porche d'entrée de maison arrière vintage avec une moustiquaire, une terrasse en bois, une extension de toiture et un garde-corps en câble.
Inspiration pour un grand porche d'entrée de maison arrière vintage avec une moustiquaire, une terrasse en bois, une extension de toiture et un garde-corps en câble.

Convert the existing deck to a new indoor / outdoor space with retractable EZ Breeze windows for full enclosure, cable railing system for minimal view obstruction and space saving spiral staircase, fireplace for ambiance and cooler nights with LVP floor for worry and bug free entertainment

Idée de décoration pour un très grand porche d'entrée de maison arrière tradition avec une moustiquaire, tous types de couvertures et un garde-corps en câble.
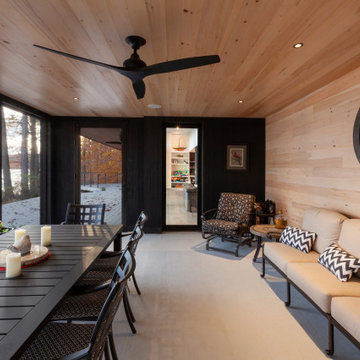
Existing 1970s cottage transformed into modern lodge - view inside screened porch looking west - HLODGE - Unionville, IN - Lake Lemon - HAUS | Architecture For Modern Lifestyles (architect + photographer) - WERK | Building Modern (builder)
Idées déco de porches d'entrée de maison avec tous types de couvertures et un garde-corps en câble
1