Idées déco de porches d'entrée de maison avec un auvent
Trier par :
Budget
Trier par:Populaires du jour
1 - 20 sur 56 photos
1 sur 3

Idée de décoration pour un porche d'entrée de maison avant craftsman de taille moyenne avec des pavés en pierre naturelle et un auvent.
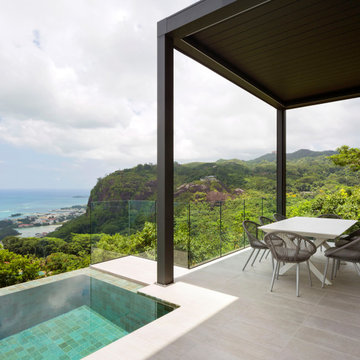
From the very first site visit the vision has been to capture the magnificent view and find ways to frame, surprise and combine it with movement through the building. This has been achieved in a Picturesque way by tantalising and choreographing the viewer’s experience.
The public-facing facade is muted with simple rendered panels, large overhanging roofs and a single point of entry, taking inspiration from Katsura Palace in Kyoto, Japan. Upon entering the cavernous and womb-like space the eye is drawn to a framed view of the Indian Ocean while the stair draws one down into the main house. Below, the panoramic vista opens up, book-ended by granitic cliffs, capped with lush tropical forests.
At the lower living level, the boundary between interior and veranda blur and the infinity pool seemingly flows into the ocean. Behind the stair, half a level up, the private sleeping quarters are concealed from view. Upstairs at entrance level, is a guest bedroom with en-suite bathroom, laundry, storage room and double garage. In addition, the family play-room on this level enjoys superb views in all directions towards the ocean and back into the house via an internal window.
In contrast, the annex is on one level, though it retains all the charm and rigour of its bigger sibling.
Internally, the colour and material scheme is minimalist with painted concrete and render forming the backdrop to the occasional, understated touches of steel, timber panelling and terrazzo. Externally, the facade starts as a rusticated rougher render base, becoming refined as it ascends the building. The composition of aluminium windows gives an overall impression of elegance, proportion and beauty. Both internally and externally, the structure is exposed and celebrated.
The project is now complete and finished shots were taken in March 2019 – a full range of images will be available very shortly.
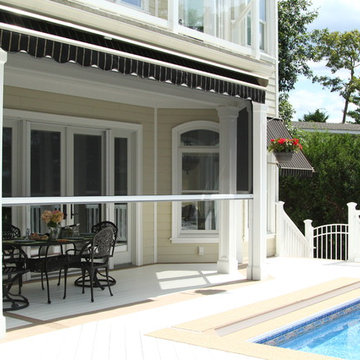
Phantom`s motorized retractable Executive screens deliver protection from the sun and the bugs at this New Jersey home. Only there when needed, the screens are recessed, maintaining the design of the home.
Photo credits: Phantom Screens
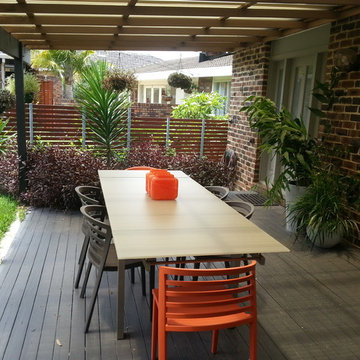
Brett Patterson
Cette image montre un porche d'entrée de maison avant design de taille moyenne avec une terrasse en bois et un auvent.
Cette image montre un porche d'entrée de maison avant design de taille moyenne avec une terrasse en bois et un auvent.
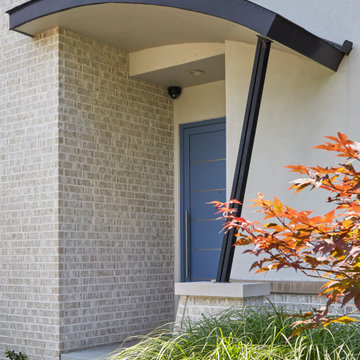
Covered stoop was custom fabricated using steel channels and beams. Sommer USA front door is Pigeon Blue #5014 in a matte/textured finish with steel inserts.
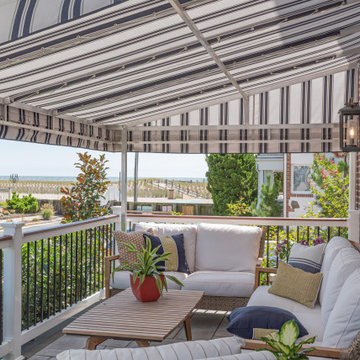
Front porch provides for a great view of the beach, ocean and people watching.
Cette image montre un grand porche d'entrée de maison avant marin avec des pavés en pierre naturelle et un auvent.
Cette image montre un grand porche d'entrée de maison avant marin avec des pavés en pierre naturelle et un auvent.
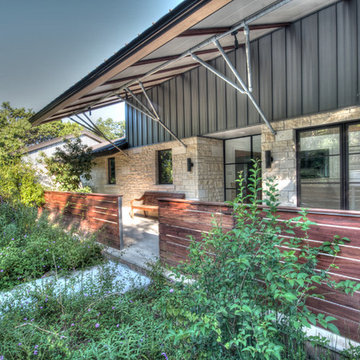
Christopher Davison, AIA
Aménagement d'un porche d'entrée de maison avant contemporain de taille moyenne avec du carrelage et un auvent.
Aménagement d'un porche d'entrée de maison avant contemporain de taille moyenne avec du carrelage et un auvent.
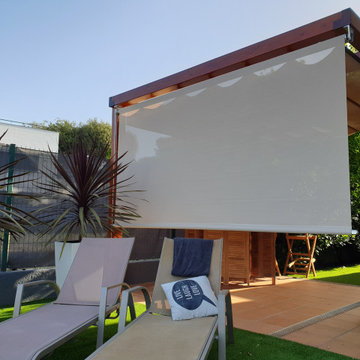
Jardín La Roca del Vallès
Espectacular jardín en la Roca del Vallès (Césped artificial, pérgola, toldo, cortina lateral y puerta de jardín)
En esta espectacular casa situada la población de Santa Agnes de Malanyanes que pertenece al municipio de La Roca del Vallès y muy cercana a la "Roca Village Outlet", se han llevado a cabo diferentes actuaciones que detallamos a continuación.
1. Césped artificial Royal Grass: Hemos cambiado todo el césped natural por césped artificial utilizando la marca que distribuimos, la holandesa Royal Grass y el mejor modelo de césped que existe para uso residencial, el modelo "Deluxe Mint".
2. Pérgola de madera sección cuadrada: Construcción e instalación de una pérgola de tamaño 3,2m x 3,8m, con un soporte de acero para evitar la colocación de dos pilares.
3. Toldo y cortina lateral: En la pérgola se ha instalado un toldo de ondas y una cortina lateral, todo con guías y fabricado con tejido "screen".
4. Puerta jardín: De madera y de hierro para delimitar espacios del jardín cuando se tiene animales o pequeños para la casa.
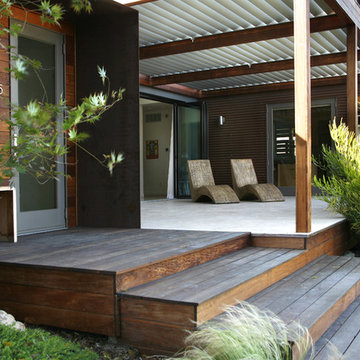
Uber green earthy contemporary
Winner of the Gold Medal and the International Landscaper Designer of The Year for APLD (Association of Professional Landscape Designers)
Winner of Santa Barbara Beautiful Award, Large Family Residence
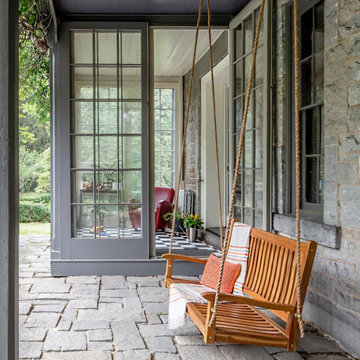
This peaceful place is one to appreciate. Our architects were able to incorporate an extensive modern addition to this home while preserving the irreplaceable history and old world charm that was built over the course of 100+ years. It is incredible how a fresh coat of paint and some cosmetic updates can completely transform and breathe new life into a space.
•
Addition + Renovation, 1852 Built Home
Lincoln, MA
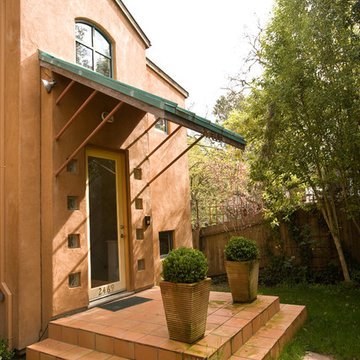
Substantial canopy with standing seam metal roof over saltillo tile patio at main entrance to Bay Area new home construction.
Inspiration pour un petit porche d'entrée de maison avant design avec du carrelage et un auvent.
Inspiration pour un petit porche d'entrée de maison avant design avec du carrelage et un auvent.
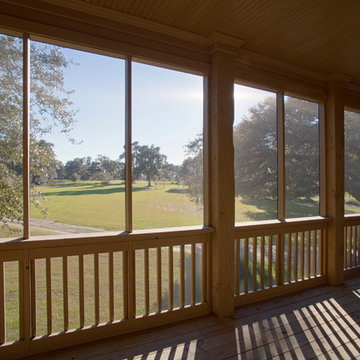
Atlantic Archives Inc, / Richard Leo Johnson
Cette photo montre un grand porche d'entrée de maison arrière nature avec une moustiquaire, une terrasse en bois et un auvent.
Cette photo montre un grand porche d'entrée de maison arrière nature avec une moustiquaire, une terrasse en bois et un auvent.
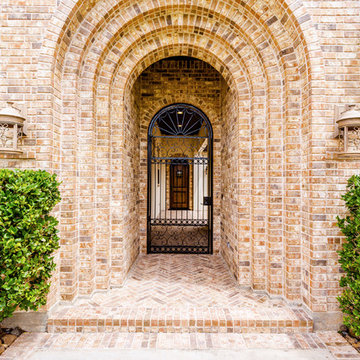
Gorgeously Built by Tommy Cashiola Construction Company in RIchmond, Texas. Designed by Purser Architectural, Inc.
Idées déco pour un grand porche d'entrée de maison avant méditerranéen avec des pavés en brique et un auvent.
Idées déco pour un grand porche d'entrée de maison avant méditerranéen avec des pavés en brique et un auvent.
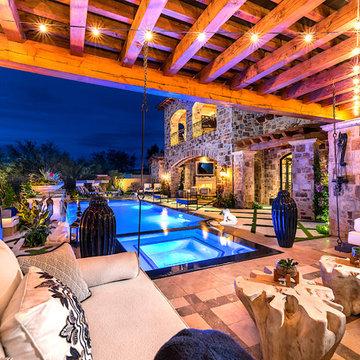
World Renowned Architecture Firm Fratantoni Design created this beautiful home! They design home plans for families all over the world in any size and style. They also have in-house Interior Designer Firm Fratantoni Interior Designers and world class Luxury Home Building Firm Fratantoni Luxury Estates! Hire one or all three companies to design and build and or remodel your home!
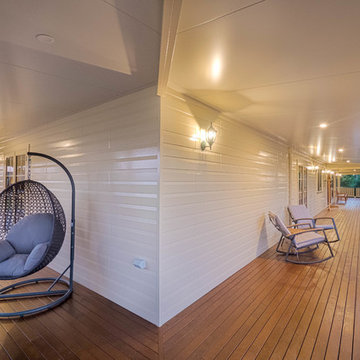
Idées déco pour un grand porche d'entrée de maison latéral campagne avec une terrasse en bois et un auvent.
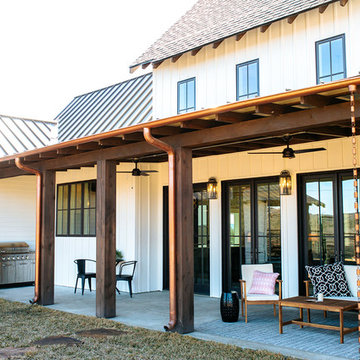
Snap Chic Photography
Inspiration pour un porche d'entrée de maison arrière rustique de taille moyenne avec une cuisine d'été, une dalle de béton et un auvent.
Inspiration pour un porche d'entrée de maison arrière rustique de taille moyenne avec une cuisine d'été, une dalle de béton et un auvent.
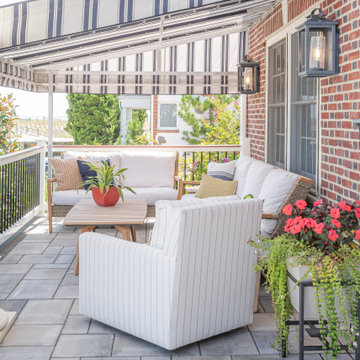
Front porch provides for a great view of the beach, ocean and people watching.
Cette photo montre un grand porche d'entrée de maison avant bord de mer avec des pavés en béton et un auvent.
Cette photo montre un grand porche d'entrée de maison avant bord de mer avec des pavés en béton et un auvent.
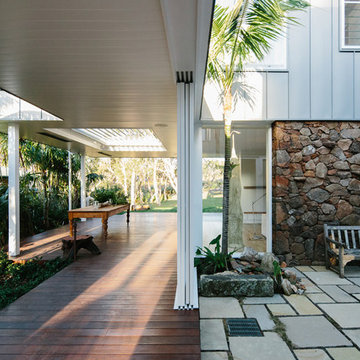
Possum Creek Studios
Idées déco pour un porche d'entrée de maison latéral contemporain de taille moyenne avec un point d'eau, une terrasse en bois et un auvent.
Idées déco pour un porche d'entrée de maison latéral contemporain de taille moyenne avec un point d'eau, une terrasse en bois et un auvent.
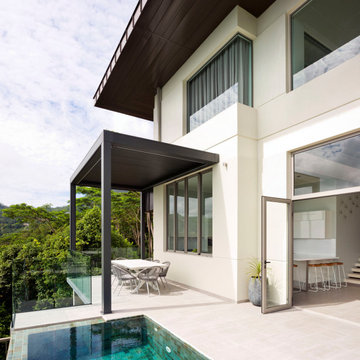
From the very first site visit the vision has been to capture the magnificent view and find ways to frame, surprise and combine it with movement through the building. This has been achieved in a Picturesque way by tantalising and choreographing the viewer’s experience.
The public-facing facade is muted with simple rendered panels, large overhanging roofs and a single point of entry, taking inspiration from Katsura Palace in Kyoto, Japan. Upon entering the cavernous and womb-like space the eye is drawn to a framed view of the Indian Ocean while the stair draws one down into the main house. Below, the panoramic vista opens up, book-ended by granitic cliffs, capped with lush tropical forests.
At the lower living level, the boundary between interior and veranda blur and the infinity pool seemingly flows into the ocean. Behind the stair, half a level up, the private sleeping quarters are concealed from view. Upstairs at entrance level, is a guest bedroom with en-suite bathroom, laundry, storage room and double garage. In addition, the family play-room on this level enjoys superb views in all directions towards the ocean and back into the house via an internal window.
In contrast, the annex is on one level, though it retains all the charm and rigour of its bigger sibling.
Internally, the colour and material scheme is minimalist with painted concrete and render forming the backdrop to the occasional, understated touches of steel, timber panelling and terrazzo. Externally, the facade starts as a rusticated rougher render base, becoming refined as it ascends the building. The composition of aluminium windows gives an overall impression of elegance, proportion and beauty. Both internally and externally, the structure is exposed and celebrated.
The project is now complete and finished shots were taken in March 2019 – a full range of images will be available very shortly.
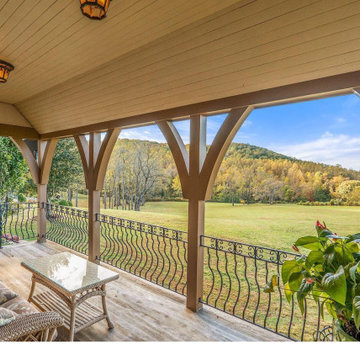
Idées déco pour un porche d'entrée de maison arrière campagne de taille moyenne avec des colonnes, un auvent et un garde-corps en métal.
Idées déco de porches d'entrée de maison avec un auvent
1