Idées déco de porches d'entrée de maison avec un foyer extérieur et tous types de couvertures
Trier par :
Budget
Trier par:Populaires du jour
101 - 120 sur 1 713 photos
1 sur 3
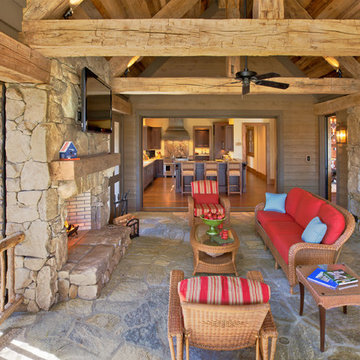
Photography: Jerry Markatos
Builder: The Berry Group
Interior Design: Peter J. Pioli Interiors
Inspiration pour un porche d'entrée de maison chalet avec un foyer extérieur, des pavés en pierre naturelle et une extension de toiture.
Inspiration pour un porche d'entrée de maison chalet avec un foyer extérieur, des pavés en pierre naturelle et une extension de toiture.
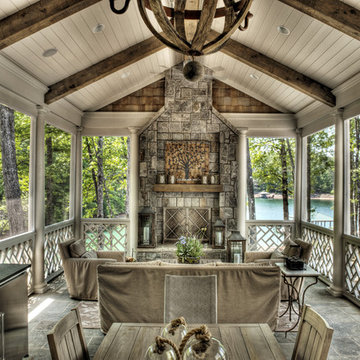
Great outdoor living area with view of the lake.
Exemple d'un porche d'entrée de maison arrière chic de taille moyenne avec un foyer extérieur, une extension de toiture et des pavés en pierre naturelle.
Exemple d'un porche d'entrée de maison arrière chic de taille moyenne avec un foyer extérieur, une extension de toiture et des pavés en pierre naturelle.
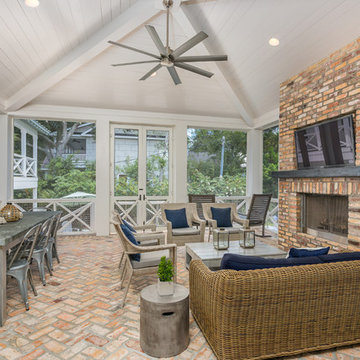
Cette photo montre un porche d'entrée de maison bord de mer avec un foyer extérieur, des pavés en brique et une extension de toiture.
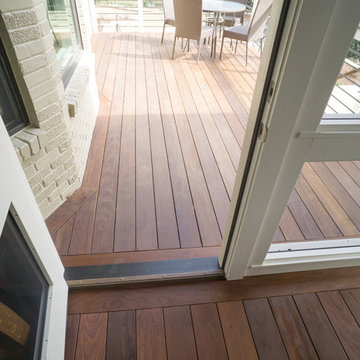
The ipe used on both the deck and porch create a perfect transition from inside to outside.
Aménagement d'un porche d'entrée de maison arrière contemporain de taille moyenne avec un foyer extérieur, une terrasse en bois et une extension de toiture.
Aménagement d'un porche d'entrée de maison arrière contemporain de taille moyenne avec un foyer extérieur, une terrasse en bois et une extension de toiture.
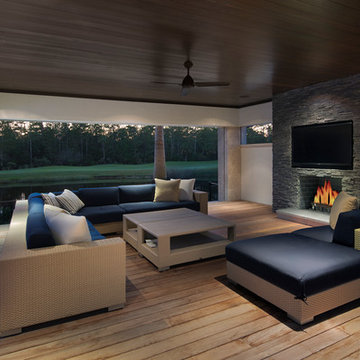
Giovanni Photography
Inspiration pour un grand porche d'entrée de maison arrière traditionnel avec un foyer extérieur et une extension de toiture.
Inspiration pour un grand porche d'entrée de maison arrière traditionnel avec un foyer extérieur et une extension de toiture.
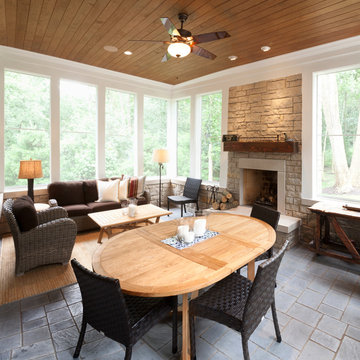
Warm and inviting, this porch has it all.
Amy Braswell
Aménagement d'un porche d'entrée de maison classique avec un foyer extérieur et une extension de toiture.
Aménagement d'un porche d'entrée de maison classique avec un foyer extérieur et une extension de toiture.
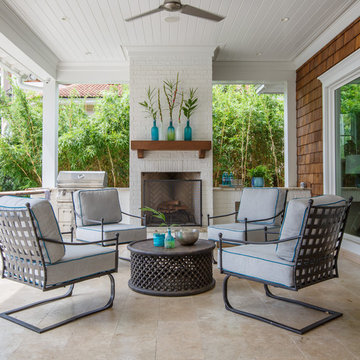
Jessie Preza Photography
Idées déco pour un porche d'entrée de maison arrière bord de mer avec un foyer extérieur, des pavés en pierre naturelle et une extension de toiture.
Idées déco pour un porche d'entrée de maison arrière bord de mer avec un foyer extérieur, des pavés en pierre naturelle et une extension de toiture.
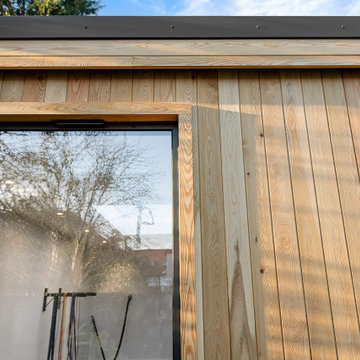
Idées déco pour un grand porche d'entrée de maison arrière contemporain avec un foyer extérieur, une terrasse en bois et une extension de toiture.
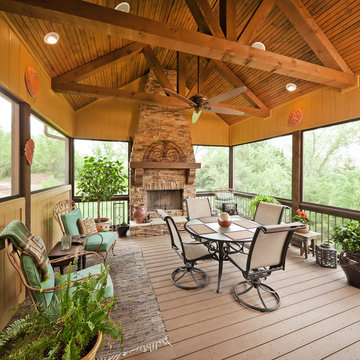
Idée de décoration pour un porche d'entrée de maison tradition avec un foyer extérieur, une terrasse en bois et une extension de toiture.
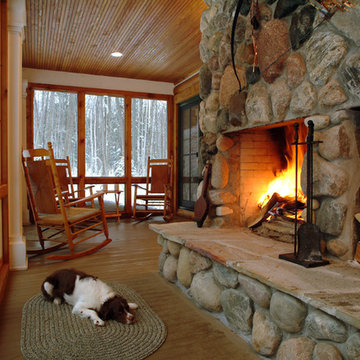
Photo:Dave Speckman
Interior Designer: Cottage Company Interiors
Cette photo montre un porche d'entrée de maison montagne avec un foyer extérieur et une extension de toiture.
Cette photo montre un porche d'entrée de maison montagne avec un foyer extérieur et une extension de toiture.
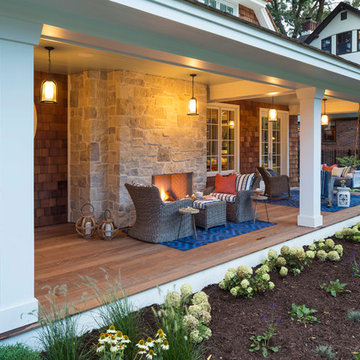
Simple but elegant landscaping sets the stage for this breathtaking front porch.
Built by Great Neighborhood Homes, Photography by Troy Thies, Landscaping by Moms Landscaping
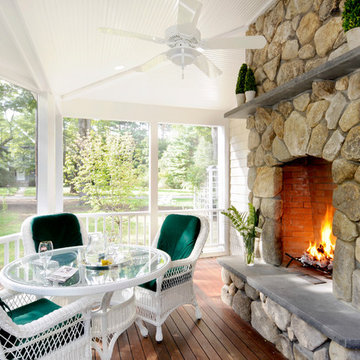
Photo by Shelly Harrison
Idées déco pour un porche d'entrée de maison arrière classique de taille moyenne avec un foyer extérieur, une terrasse en bois, une extension de toiture et tous types de couvertures.
Idées déco pour un porche d'entrée de maison arrière classique de taille moyenne avec un foyer extérieur, une terrasse en bois, une extension de toiture et tous types de couvertures.
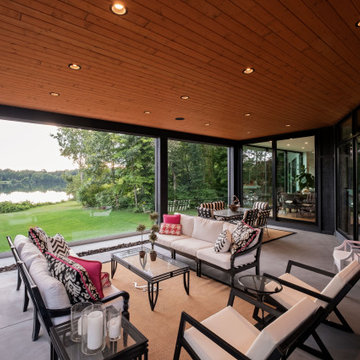
Idée de décoration pour un grand porche d'entrée de maison arrière minimaliste avec un foyer extérieur, une dalle de béton et une extension de toiture.
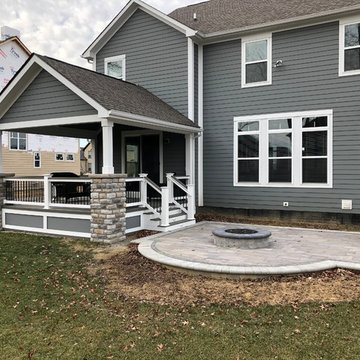
This gorgeous open porch design is brought to life with low-maintenance TimberTech Terrain decking in Silver Maple, which beautifully complements the home’s exterior finish! The steps are matching TimberTech product with riser lights. The railing is also a low-maintenance vinyl and powder coated aluminum combined with a TimberTech top rail, which will have this family enjoying their space – not performing yearly maintenance! The substantial stacked stone columns are the shining stars of this covered porch design in beautiful muted grey and brown tones. We provided matching roofing and siding on the exterior of the gable, so the new porch appears an original extension of the home – not an afterthought.
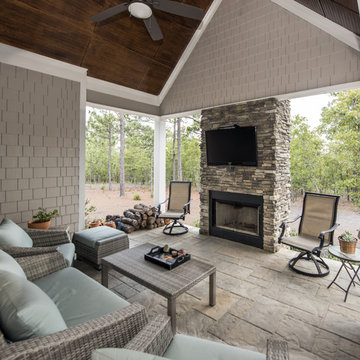
Multiple gables and arches create an attractive exterior for this family-friendly house plan. The Markham makes efficient use of space with garage storage, a full pantry, and a spacious utility room just off the three-car garage. Each bedroom in this house plan has a walk-in closet and decorative ceiling treatments, and the master bedroom includes a sitting area and access to the back porch. The house plan has a screen porch off the dining room which features an inviting fireplace for year-round enjoyment.
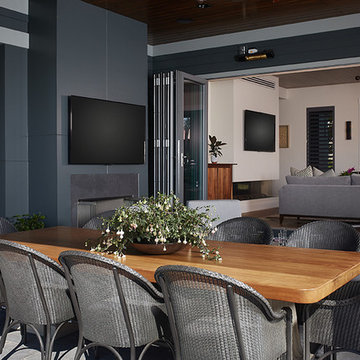
Featuring a classic H-shaped plan and minimalist details, the Winston was designed with the modern family in mind. This home carefully balances a sleek and uniform façade with more contemporary elements. This balance is noticed best when looking at the home on axis with the front or rear doors. Simple lap siding serve as a backdrop to the careful arrangement of windows and outdoor spaces. Stepping through a pair of natural wood entry doors gives way to sweeping vistas through the living and dining rooms. Anchoring the left side of the main level, and on axis with the living room, is a large white kitchen island and tiled range surround. To the right, and behind the living rooms sleek fireplace, is a vertical corridor that grants access to the upper level bedrooms, main level master suite, and lower level spaces. Serving as backdrop to this vertical corridor is a floor to ceiling glass display room for a sizeable wine collection. Set three steps down from the living room and through an articulating glass wall, the screened porch is enclosed by a retractable screen system that allows the room to be heated during cold nights. In all rooms, preferential treatment is given to maximize exposure to the rear yard, making this a perfect lakefront home.
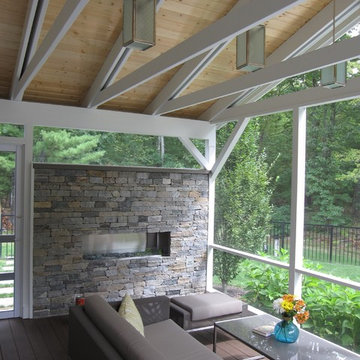
Screened Porch designed and built by Chris Parent; Gas fireplace, stone veneer, bluestone patio with outdoor fire pit, granite steps designed and built by Babin Landscaping.
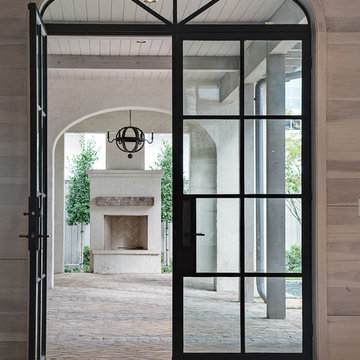
Zac Seewald - Photographer of Architecture and Design
Réalisation d'un grand porche d'entrée de maison arrière design avec un foyer extérieur, des pavés en brique et une extension de toiture.
Réalisation d'un grand porche d'entrée de maison arrière design avec un foyer extérieur, des pavés en brique et une extension de toiture.
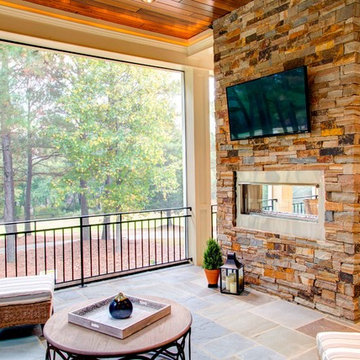
Stuart Jones Photography
Réalisation d'un porche d'entrée de maison tradition avec un foyer extérieur, une extension de toiture et tous types de couvertures.
Réalisation d'un porche d'entrée de maison tradition avec un foyer extérieur, une extension de toiture et tous types de couvertures.
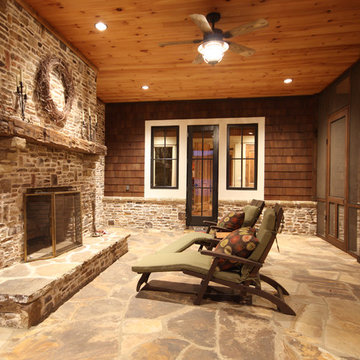
Inspiration pour un porche d'entrée de maison arrière chalet de taille moyenne avec un foyer extérieur, une extension de toiture, tous types de couvertures et des pavés en pierre naturelle.
Idées déco de porches d'entrée de maison avec un foyer extérieur et tous types de couvertures
6