Idées déco de porches d'entrée de maison avec un garde-corps en bois
Trier par :
Budget
Trier par:Populaires du jour
21 - 40 sur 186 photos
1 sur 3
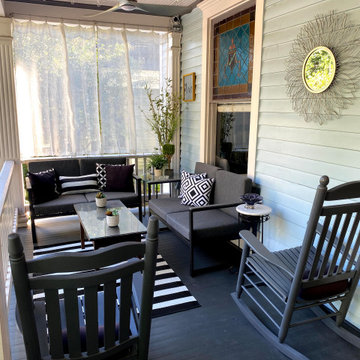
This porch, located in Grant Park, had been the same for many years with typical rocking chairs and a couch. The client wanted to make it feel more like an outdoor room and add much needed storage for gardening tools, an outdoor dining option, and a better flow for seating and conversation.
My thought was to add plants to provide a more cozy feel, along with the rugs, which are made from recycled plastic and easy to clean. To add curtains on the north and south sides of the porch; this reduces rain entry, wind exposure, and adds privacy.
This renovation was designed by Heidi Reis of Abode Agency LLC who serves clients in Atlanta including but not limited to Intown neighborhoods such as: Grant Park, Inman Park, Midtown, Kirkwood, Candler Park, Lindberg area, Martin Manor, Brookhaven, Buckhead, Decatur, and Avondale Estates.
For more information on working with Heidi Reis, click here: https://www.AbodeAgency.Net/
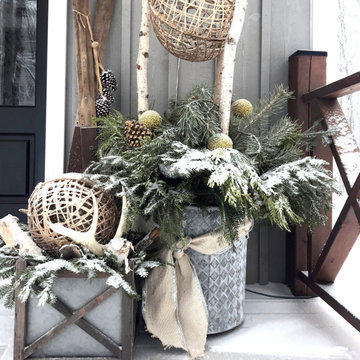
Designer Lyne brunet
Idées déco pour un porche avec des plantes en pot avant campagne de taille moyenne avec une terrasse en bois, une extension de toiture et un garde-corps en bois.
Idées déco pour un porche avec des plantes en pot avant campagne de taille moyenne avec une terrasse en bois, une extension de toiture et un garde-corps en bois.
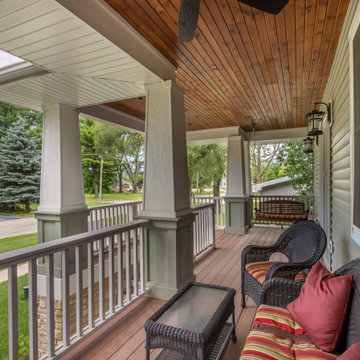
Inspiration pour un porche d'entrée de maison avant de taille moyenne avec jupe de finition, des pavés en pierre naturelle, une extension de toiture et un garde-corps en bois.
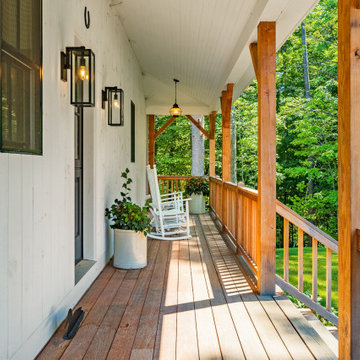
"Victoria Point" farmhouse barn home by Yankee Barn Homes, customized by Paul Dierkes, Architect. Sided in vertical pine barn board finished with a white pigmented stain. Black vinyl windows from Marvin. Farmer's porch finished in mahogany decking.
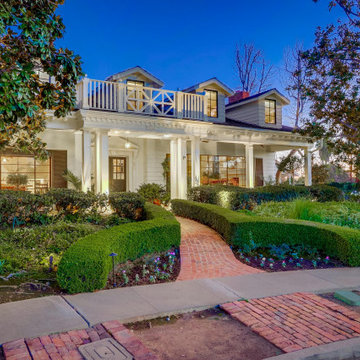
Cette photo montre un porche d'entrée de maison avant chic de taille moyenne avec des colonnes, une dalle de béton, une extension de toiture et un garde-corps en bois.
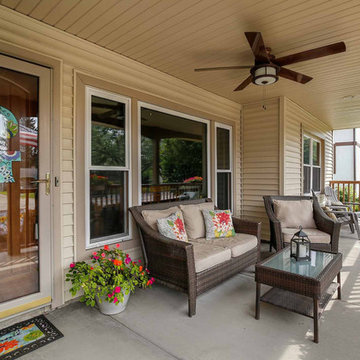
The front porch spans the width of the house, providing a buffer between house, yard, and street. The generous space is an extension of the home and offers an outdoor living space as well as dry entry for visitors.
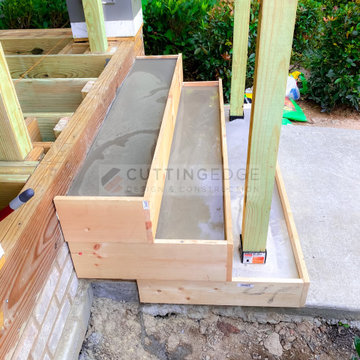
This beautiful new construction craftsman-style home had the typical builder's grade front porch with wood deck board flooring and painted wood steps. Also, there was a large unpainted wood board across the bottom front, and an opening remained that was large enough to be used as a crawl space underneath the porch which quickly became home to unwanted critters.
In order to beautify this space, we removed the wood deck boards and installed the proper floor joists. Atop the joists, we also added a permeable paver system. This is very important as this system not only serves as necessary support for the natural stone pavers but would also firmly hold the sand being used as grout between the pavers.
In addition, we installed matching brick across the bottom front of the porch to fill in the crawl space and painted the wood board to match hand rails and columns.
Next, we replaced the original wood steps by building new concrete steps faced with matching brick and topped with natural stone pavers.
Finally, we added new hand rails and cemented the posts on top of the steps for added stability.
WOW...not only was the outcome a gorgeous transformation but the front porch overall is now much more sturdy and safe!

Cette photo montre un grand porche d'entrée de maison arrière chic avec une moustiquaire, une dalle de béton, une extension de toiture et un garde-corps en bois.
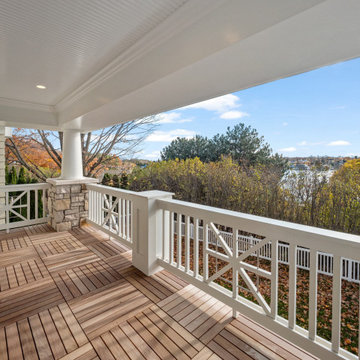
Shingle details and handsome stone accents give this traditional carriage house the look of days gone by while maintaining all of the convenience of today. The goal for this home was to maximize the views of the lake and this three-story home does just that. With multi-level porches and an abundance of windows facing the water. The exterior reflects character, timelessness, and architectural details to create a traditional waterfront home.
The exterior details include curved gable rooflines, crown molding, limestone accents, cedar shingles, arched limestone head garage doors, corbels, and an arched covered porch. Objectives of this home were open living and abundant natural light. This waterfront home provides space to accommodate entertaining, while still living comfortably for two. The interior of the home is distinguished as well as comfortable.
Graceful pillars at the covered entry lead into the lower foyer. The ground level features a bonus room, full bath, walk-in closet, and garage. Upon entering the main level, the south-facing wall is filled with numerous windows to provide the entire space with lake views and natural light. The hearth room with a coffered ceiling and covered terrace opens to the kitchen and dining area.
The best views were saved on the upper level for the master suite. Third-floor of this traditional carriage house is a sanctuary featuring an arched opening covered porch, two walk-in closets, and an en suite bathroom with a tub and shower.
Round Lake carriage house is located in Charlevoix, Michigan. Round lake is the best natural harbor on Lake Michigan. Surrounded by the City of Charlevoix, it is uniquely situated in an urban center, but with access to thousands of acres of the beautiful waters of northwest Michigan. The lake sits between Lake Michigan to the west and Lake Charlevoix to the east.
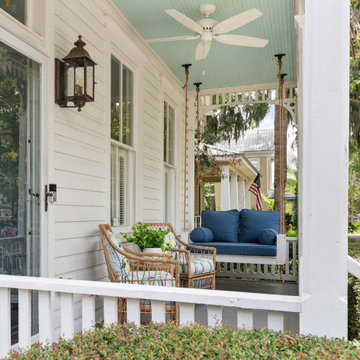
Front porch hosting a comfortable seating area.
Cette photo montre un porche d'entrée de maison avant chic de taille moyenne avec des colonnes, une extension de toiture et un garde-corps en bois.
Cette photo montre un porche d'entrée de maison avant chic de taille moyenne avec des colonnes, une extension de toiture et un garde-corps en bois.
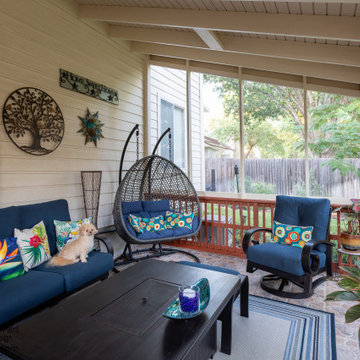
This covered porch offered little relief from the Texas mosquitos. RPD designed the enclosure to maximize the space, while allowing great airflow. The screen completely closes in the patio so that no flying bugs (especially mosquitos) can enter the safe space.
The water spicket was moved outside the enclosure, electrical outlets were added for lighting and an additional ceiling fans were installed.
Patio furniture and decorations top off the look and comfort of this great space!
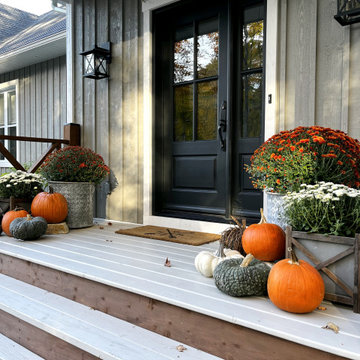
designer Lyne Brunet
Inspiration pour un porche avec des plantes en pot avant rustique de taille moyenne avec une terrasse en bois, une extension de toiture et un garde-corps en bois.
Inspiration pour un porche avec des plantes en pot avant rustique de taille moyenne avec une terrasse en bois, une extension de toiture et un garde-corps en bois.
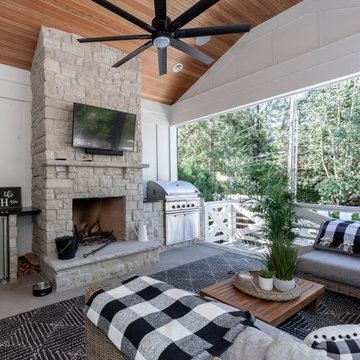
Outdoor living & grilling!
Inspiration pour un grand porche d'entrée de maison arrière rustique avec une cheminée, une extension de toiture et un garde-corps en bois.
Inspiration pour un grand porche d'entrée de maison arrière rustique avec une cheminée, une extension de toiture et un garde-corps en bois.

Custom screen porch design on our tiny house/cabin build in Barnum MN. 2/3 concrete posts topped by 10x10 pine timbers stained cedartone. 2 steel plates in between timber and concrete. 4x8 pine timbers painted black, along with screen frame. All of these natural materials and color tones pop nicely against the white metal siding and galvalume roofing. Black framing designed to disappear with black screens leaving the wood and concrete to jump out.
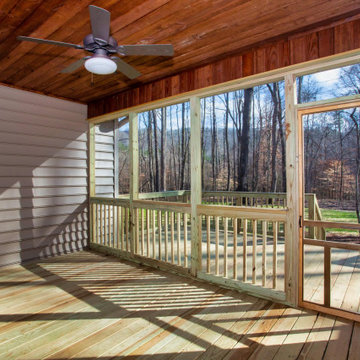
Idée de décoration pour un porche d'entrée de maison arrière de taille moyenne avec une moustiquaire, une terrasse en bois, une extension de toiture et un garde-corps en bois.
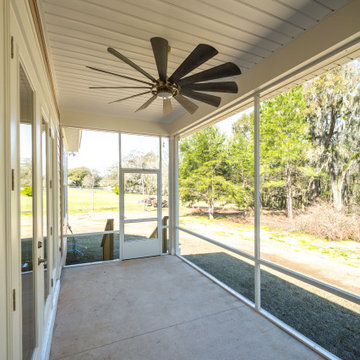
Custom screened in porch with an outdoor fan and white aluminum screen frame.
Cette photo montre un porche d'entrée de maison arrière chic de taille moyenne avec une moustiquaire, une dalle de béton, une extension de toiture et un garde-corps en bois.
Cette photo montre un porche d'entrée de maison arrière chic de taille moyenne avec une moustiquaire, une dalle de béton, une extension de toiture et un garde-corps en bois.
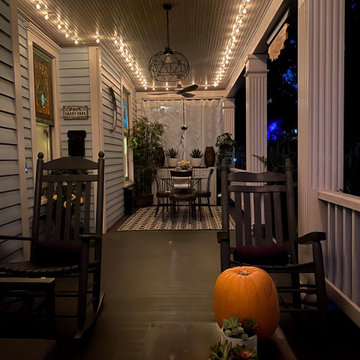
This porch, located in Grant Park, had been the same for many years with typical rocking chairs and a couch. The client wanted to make it feel more like an outdoor room and add much needed storage for gardening tools, an outdoor dining option, and a better flow for seating and conversation.
My thought was to add plants to provide a more cozy feel, along with the rugs, which are made from recycled plastic and easy to clean. To add curtains on the north and south sides of the porch; this reduces rain entry, wind exposure, and adds privacy.
This renovation was designed by Heidi Reis of Abode Agency LLC who serves clients in Atlanta including but not limited to Intown neighborhoods such as: Grant Park, Inman Park, Midtown, Kirkwood, Candler Park, Lindberg area, Martin Manor, Brookhaven, Buckhead, Decatur, and Avondale Estates.
For more information on working with Heidi Reis, click here: https://www.AbodeAgency.Net/
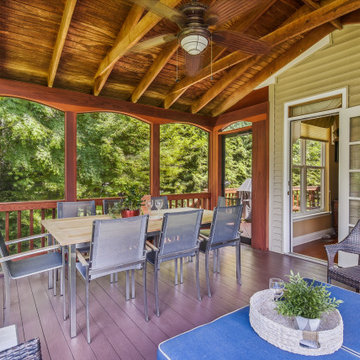
This serene screened-in back porch is the perfect setting for entertaining and family dining. The table can accommodate 8 people normally and up to 12 by using the two self-storing leaves. And a comfy sectional offers a spot for conversation or simply reading a book and enjoying the afternoon.
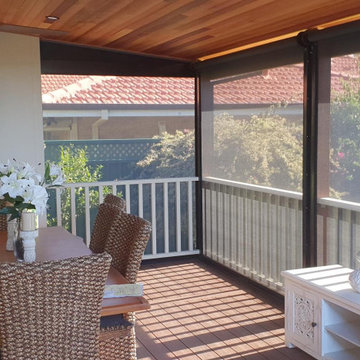
Exemple d'un porche d'entrée de maison arrière chic de taille moyenne avec une terrasse en bois, une extension de toiture, une moustiquaire et un garde-corps en bois.
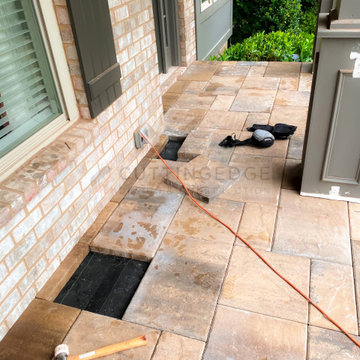
This beautiful new construction craftsman-style home had the typical builder's grade front porch with wood deck board flooring and painted wood steps. Also, there was a large unpainted wood board across the bottom front, and an opening remained that was large enough to be used as a crawl space underneath the porch which quickly became home to unwanted critters.
In order to beautify this space, we removed the wood deck boards and installed the proper floor joists. Atop the joists, we also added a permeable paver system. This is very important as this system not only serves as necessary support for the natural stone pavers but would also firmly hold the sand being used as grout between the pavers.
In addition, we installed matching brick across the bottom front of the porch to fill in the crawl space and painted the wood board to match hand rails and columns.
Next, we replaced the original wood steps by building new concrete steps faced with matching brick and topped with natural stone pavers.
Finally, we added new hand rails and cemented the posts on top of the steps for added stability.
WOW...not only was the outcome a gorgeous transformation but the front porch overall is now much more sturdy and safe!
Idées déco de porches d'entrée de maison avec un garde-corps en bois
2