Idées déco de porches d'entrée de maison avec un garde-corps en matériaux mixtes
Trier par :
Budget
Trier par:Populaires du jour
41 - 60 sur 103 photos
1 sur 3
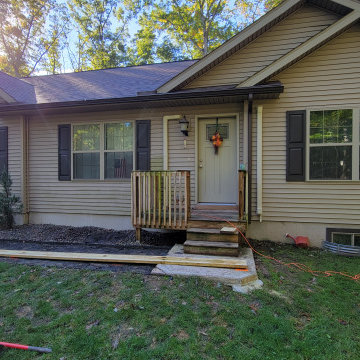
before
Idée de décoration pour un petit porche d'entrée de maison avant design avec un garde-corps en matériaux mixtes.
Idée de décoration pour un petit porche d'entrée de maison avant design avec un garde-corps en matériaux mixtes.
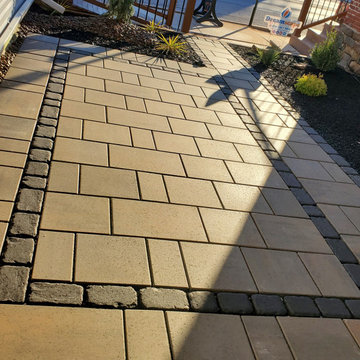
When Mason's Propane service of East Berlin, PA wanted a modern landscape & hardscape update, who did they call?!
The Techo-PRO's @ DREAMscape Outdoors. This Design & Build Landscape & Hardscape Project was put together with the BEST materials and proper installation techniques using Techo-Bloc Paver Hardscape materials.
FOLLOW US on Instagram & Facebook for more inspirational Landscapes & Hardscapes, Decks & Fencing. Watch us & Subscribe on YouTube.
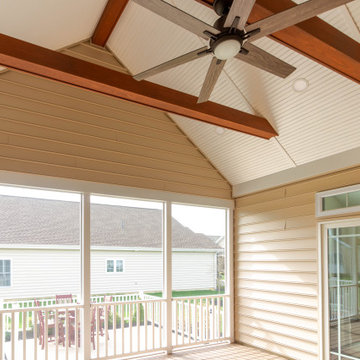
Aménagement d'un porche d'entrée de maison arrière classique de taille moyenne avec une moustiquaire, une extension de toiture et un garde-corps en matériaux mixtes.
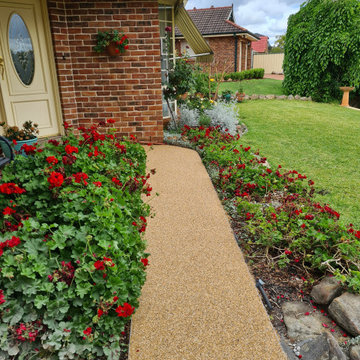
This photo shows two colours of stone, they sandy 'yellow sienna' pathway and the rich red 'glensanda' which is the border strip of the driveway. The Sandy stone was chosen to match the roof tiles and the homes trip including the guttering, doorways and windows
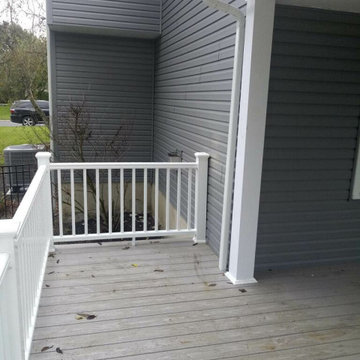
AFTER MBC
Aménagement d'un grand porche d'entrée de maison arrière contemporain avec des colonnes, une terrasse en bois, une extension de toiture et un garde-corps en matériaux mixtes.
Aménagement d'un grand porche d'entrée de maison arrière contemporain avec des colonnes, une terrasse en bois, une extension de toiture et un garde-corps en matériaux mixtes.
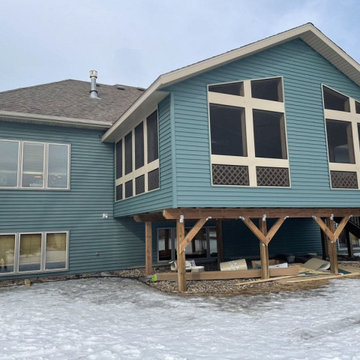
Réalisation d'un porche d'entrée de maison arrière de taille moyenne avec une moustiquaire, une terrasse en bois, une extension de toiture et un garde-corps en matériaux mixtes.
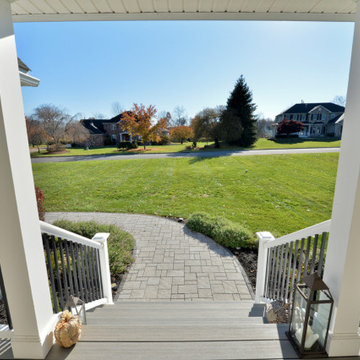
Cette image montre un porche d'entrée de maison avant craftsman de taille moyenne avec des colonnes, des pavés en brique, une extension de toiture et un garde-corps en matériaux mixtes.
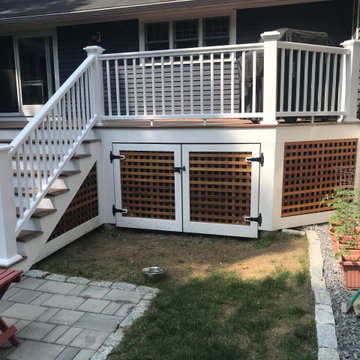
We built a new porch and also a new deck at this property. The porch has cedar clap boards, mahogany decking and lattice. White bead board was installed on the ceiling along with recessed lights. The interior wall of the porch has stained ship lap. We also made custom removable screens for easy replacement in the future. The deck has azek decking, and pvc trim boards.
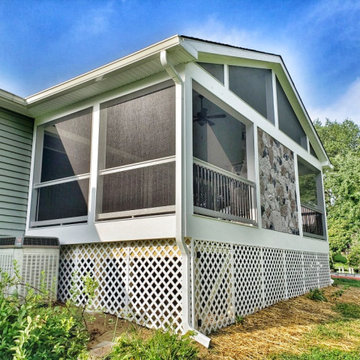
Réalisation d'un porche d'entrée de maison arrière de taille moyenne avec une moustiquaire, une extension de toiture et un garde-corps en matériaux mixtes.
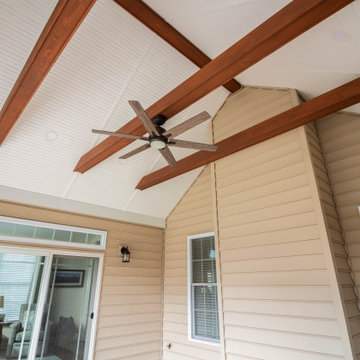
Inspiration pour un porche d'entrée de maison arrière traditionnel de taille moyenne avec une moustiquaire, une extension de toiture et un garde-corps en matériaux mixtes.
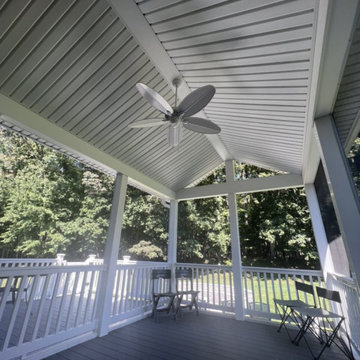
Beautiful screened in porch using pvc fascia and white vinyl ceilings.
Inspiration pour un porche d'entrée de maison de taille moyenne avec une extension de toiture et un garde-corps en matériaux mixtes.
Inspiration pour un porche d'entrée de maison de taille moyenne avec une extension de toiture et un garde-corps en matériaux mixtes.
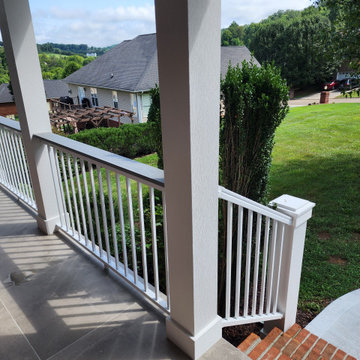
Love this view
Aménagement d'un grand porche d'entrée de maison arrière moderne avec des colonnes, une dalle de béton, une extension de toiture et un garde-corps en matériaux mixtes.
Aménagement d'un grand porche d'entrée de maison arrière moderne avec des colonnes, une dalle de béton, une extension de toiture et un garde-corps en matériaux mixtes.
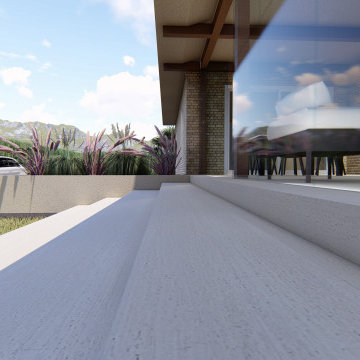
Cette photo montre un porche d'entrée de maison arrière moderne de taille moyenne avec une moustiquaire, des pavés en pierre naturelle, une extension de toiture et un garde-corps en matériaux mixtes.
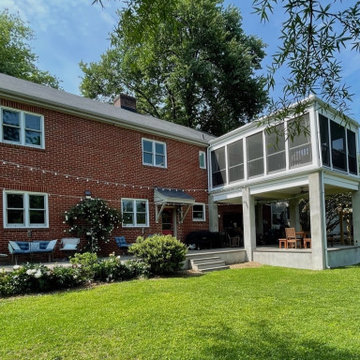
Aménagement d'un porche d'entrée de maison arrière contemporain de taille moyenne avec une moustiquaire, des pavés en pierre naturelle, une extension de toiture et un garde-corps en matériaux mixtes.
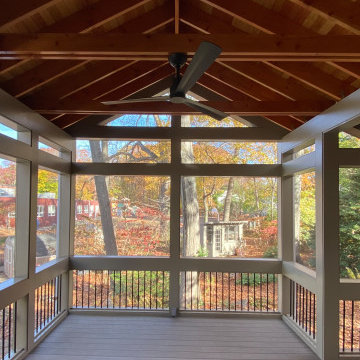
The homeowner is a naturalist and nature-educator, and wanted the screen porch addition to feel like being in the forest. This concept led to finish decisions: wide expanses of screen, wall framing to blend in with the existing house, and a finished ceiling using fir framing and beadboard. The ridge height is 14-ft, a dimension that reflects the various lines of the existing split-level house, and determined heights for transom, railings, and eave details.
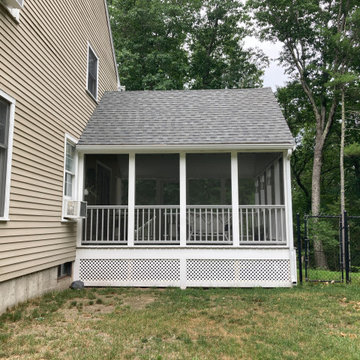
We built a three seasonal porch off the back of this property in Groton.
This porch was built off the side of the house.
Inspiration pour un porche d'entrée de maison latéral traditionnel avec une moustiquaire, une terrasse en bois, une extension de toiture et un garde-corps en matériaux mixtes.
Inspiration pour un porche d'entrée de maison latéral traditionnel avec une moustiquaire, une terrasse en bois, une extension de toiture et un garde-corps en matériaux mixtes.
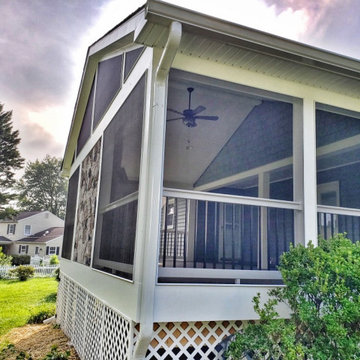
Cette image montre un porche d'entrée de maison arrière de taille moyenne avec une moustiquaire, une extension de toiture et un garde-corps en matériaux mixtes.
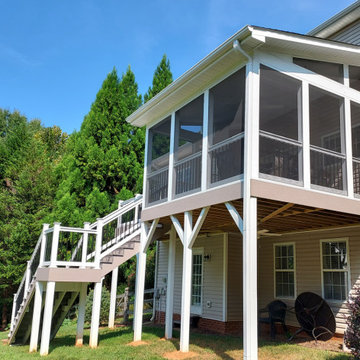
This second story screen porch in Winston Salem NC features stark white trim and coordinating fascia detail, as well as siding to match the original home. Outside the screen porch, is a composite deck, perfectly sized for grilling. The turned stair provides easy access between the yard and the outdoor living space. The porch also boasts a single-slope roof design, often called a shed roof. Additional screened transom openings will provide ample air and light into the porch.
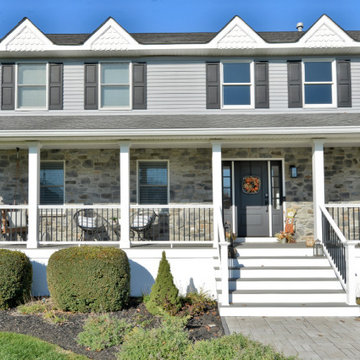
Cette image montre un porche d'entrée de maison avant craftsman de taille moyenne avec des colonnes, des pavés en brique, une extension de toiture et un garde-corps en matériaux mixtes.
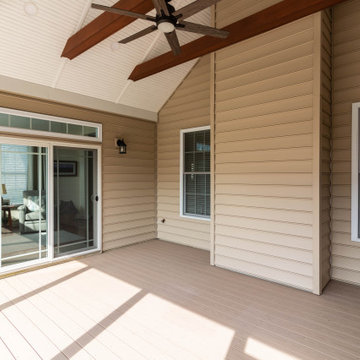
Cette image montre un porche d'entrée de maison arrière traditionnel de taille moyenne avec une moustiquaire, une extension de toiture et un garde-corps en matériaux mixtes.
Idées déco de porches d'entrée de maison avec un garde-corps en matériaux mixtes
3