Idées déco de porches d'entrée de maison avec un garde-corps en métal et un garde-corps en verre
Trier par :
Budget
Trier par:Populaires du jour
101 - 120 sur 1 098 photos
1 sur 3
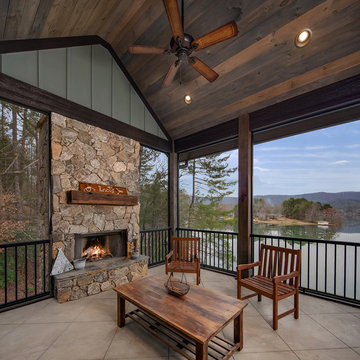
Classic meets modern in this custom lake home. High vaulted ceilings and floor-to-ceiling windows give the main living space a bright and open atmosphere. Rustic finishes and wood contrasts well with the more modern, neutral color palette.
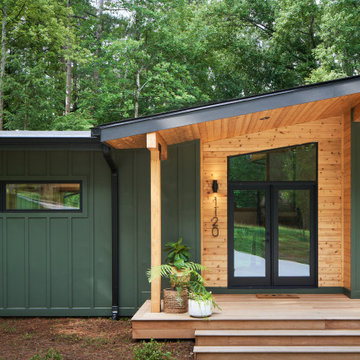
Midcentury Modern Front Porch
Idées déco pour un porche d'entrée de maison avant rétro de taille moyenne avec une terrasse en bois, une extension de toiture et un garde-corps en métal.
Idées déco pour un porche d'entrée de maison avant rétro de taille moyenne avec une terrasse en bois, une extension de toiture et un garde-corps en métal.
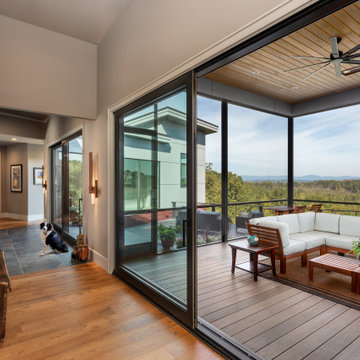
Idée de décoration pour un porche d'entrée de maison arrière design de taille moyenne avec une moustiquaire, une extension de toiture et un garde-corps en métal.
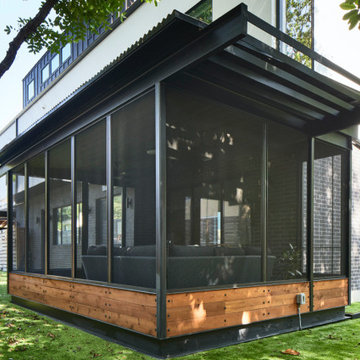
Idée de décoration pour un porche d'entrée de maison arrière design de taille moyenne avec une moustiquaire, des pavés en béton, une extension de toiture et un garde-corps en métal.
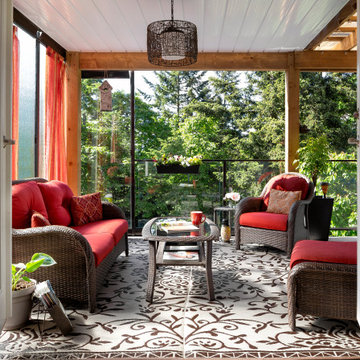
Réalisation d'un porche d'entrée de maison tradition avec une extension de toiture et un garde-corps en verre.
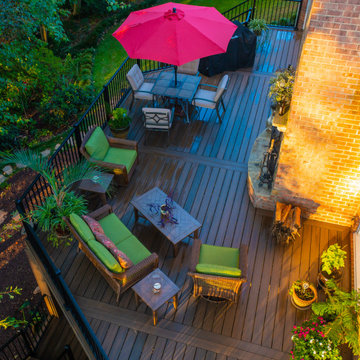
Idées déco pour un grand porche d'entrée de maison moderne avec une cheminée et un garde-corps en métal.
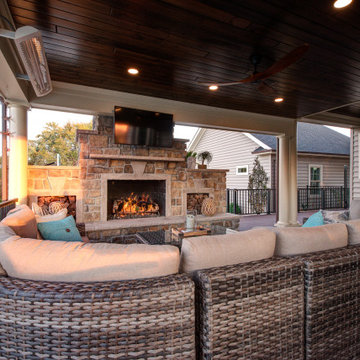
Custom Natural stone fireplace with limestone accents.
Aménagement d'un porche d'entrée de maison arrière classique de taille moyenne avec une cuisine d'été, une terrasse en bois, une extension de toiture et un garde-corps en métal.
Aménagement d'un porche d'entrée de maison arrière classique de taille moyenne avec une cuisine d'été, une terrasse en bois, une extension de toiture et un garde-corps en métal.
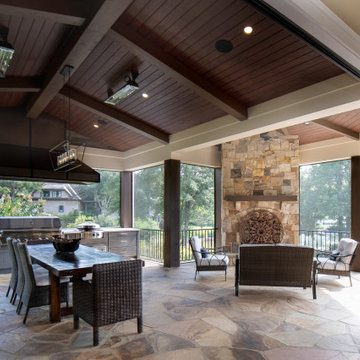
Weidmann & Associates, Inc., Roswell, Georgia, 2022 Regional CotY Award Winner, Residential Exterior Over $200,000
Cette image montre un grand porche d'entrée de maison arrière chalet avec une cuisine d'été, des pavés en pierre naturelle, un garde-corps en métal et une extension de toiture.
Cette image montre un grand porche d'entrée de maison arrière chalet avec une cuisine d'été, des pavés en pierre naturelle, un garde-corps en métal et une extension de toiture.
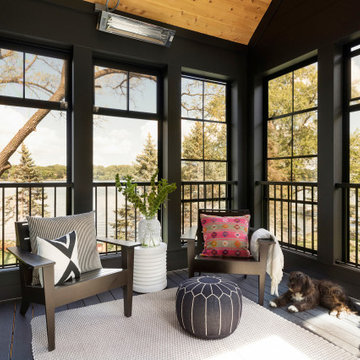
Sunroom with wood ceiling detail.
Réalisation d'un porche d'entrée de maison arrière marin de taille moyenne avec une moustiquaire et un garde-corps en métal.
Réalisation d'un porche d'entrée de maison arrière marin de taille moyenne avec une moustiquaire et un garde-corps en métal.
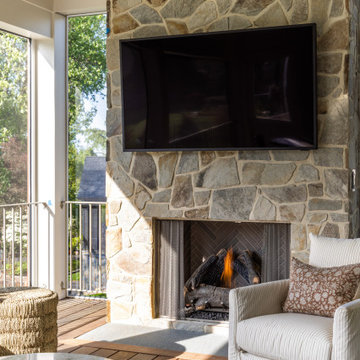
In this transitional home, a screened porch flanks the living room. A glass nana wall allows for indoor/ outdoor entertaining.
Aménagement d'un porche d'entrée de maison arrière de taille moyenne avec une moustiquaire, une terrasse en bois, une extension de toiture et un garde-corps en métal.
Aménagement d'un porche d'entrée de maison arrière de taille moyenne avec une moustiquaire, une terrasse en bois, une extension de toiture et un garde-corps en métal.
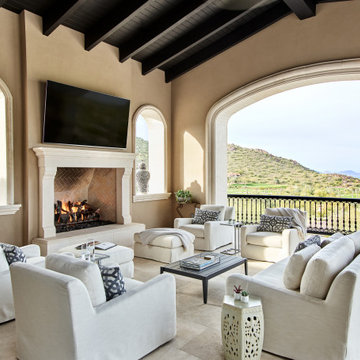
Elegantly attired, this spacious outdoor terrace offers 180-degree views through beautifully arched openings. A brick fireplace with cast-stone surround warms the space on cool nights.
Project Details // Sublime Sanctuary
Upper Canyon, Silverleaf Golf Club
Scottsdale, Arizona
Architecture: Drewett Works
Builder: American First Builders
Interior Designer: Michele Lundstedt
Landscape architecture: Greey | Pickett
Photography: Werner Segarra
https://www.drewettworks.com/sublime-sanctuary/
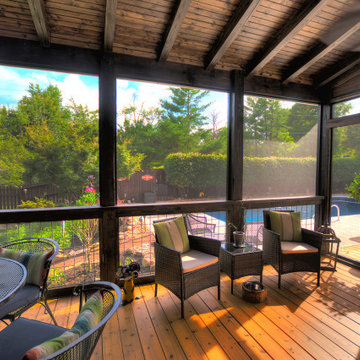
Screen in porch with tongue and groove ceiling with exposed wood beams. Wire cattle railing. Cedar deck with decorative cedar screen door. Espresso stain on wood siding and ceiling. Ceiling fans and joist mount for television.

Outdoor entertainment and living area complete with custom gas fireplace.
Idées déco pour un porche d'entrée de maison classique de taille moyenne avec une cheminée, une extension de toiture et un garde-corps en métal.
Idées déco pour un porche d'entrée de maison classique de taille moyenne avec une cheminée, une extension de toiture et un garde-corps en métal.
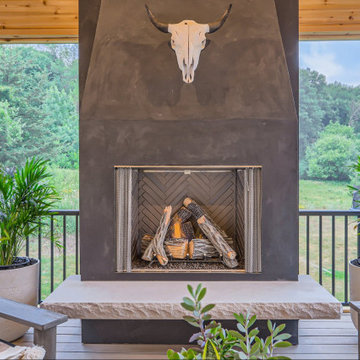
Idées déco pour un grand porche d'entrée de maison arrière moderne avec une cheminée, une terrasse en bois, une extension de toiture et un garde-corps en métal.
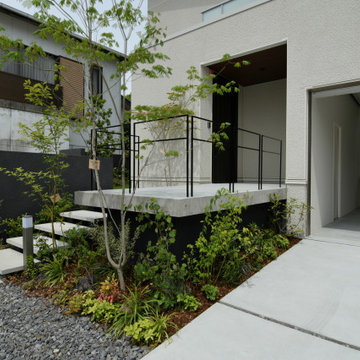
Aménagement d'un porche d'entrée de maison avant moderne avec une dalle de béton et un garde-corps en métal.
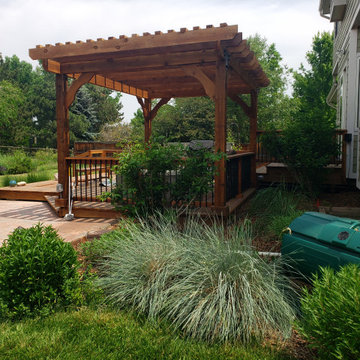
Nice redwood deck with free staning pergola. Outdoor kitchen install. Cedar Pergola
Cette image montre un porche d'entrée de maison avec un garde-corps en métal.
Cette image montre un porche d'entrée de maison avec un garde-corps en métal.
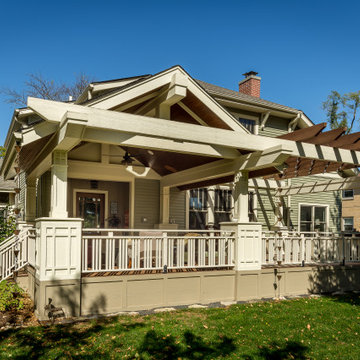
The 4 exterior additions on the home inclosed a full enclosed screened porch with glass rails, covered front porch, open-air trellis/arbor/pergola over a deck, and completely open fire pit and patio - at the front, side and back yards of the home.
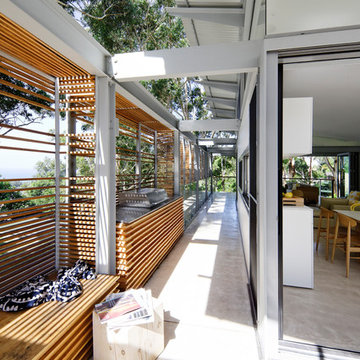
A casual holiday home along the Australian coast. A place where extended family and friends from afar can gather to create new memories. Robust enough for hordes of children, yet with an element of luxury for the adults.
Referencing the unique position between sea and the Australian bush, by means of textures, textiles, materials, colours and smells, to evoke a timeless connection to place, intrinsic to the memories of family holidays.
Avoca Weekender - Avoca Beach House at Avoca Beach
Architecture Saville Isaacs
http://www.architecturesavilleisaacs.com.au/
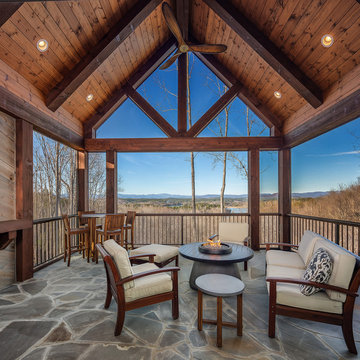
Aaron
Cette image montre un porche d'entrée de maison chalet avec une extension de toiture et un garde-corps en métal.
Cette image montre un porche d'entrée de maison chalet avec une extension de toiture et un garde-corps en métal.
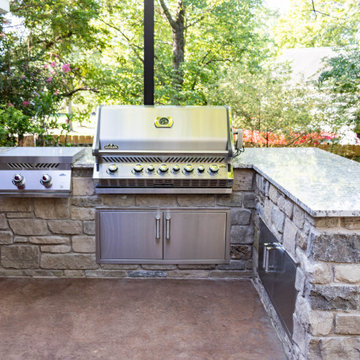
This quaint project includes a composite deck with a flat roof over it, finished with Heartlands Custom Screen Room System and Universal Motions retractable privacy/solar screens. The covered deck portion features a custom cedar wall with an electric fireplace and header mounted Infratech Heaters This project also includes an outdoor kitchen area over a new stamped concrete patio. The outdoor kitchen area includes a Napoleon Grill and Fire Magic Cabinets.
Idées déco de porches d'entrée de maison avec un garde-corps en métal et un garde-corps en verre
6