Idées déco de porches d'entrée de maison avec un garde-corps en métal et un garde-corps en verre
Trier par :
Budget
Trier par:Populaires du jour
121 - 140 sur 1 098 photos
1 sur 3
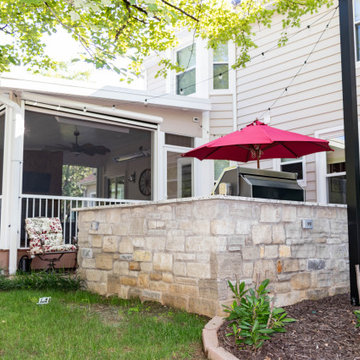
This quaint project includes a composite deck with a flat roof over it, finished with Heartlands Custom Screen Room System and Universal Motions retractable privacy/solar screens. The covered deck portion features a custom cedar wall with an electric fireplace and header mounted Infratech Heaters This project also includes an outdoor kitchen area over a new stamped concrete patio. The outdoor kitchen area includes a Napoleon Grill and Fire Magic Cabinets.
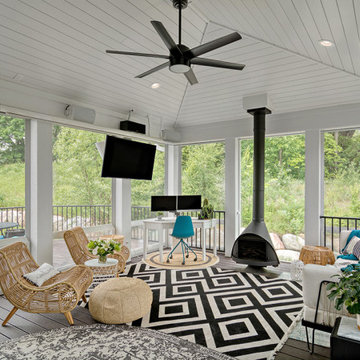
Our beautiful three season porch showcases LVT flooring, tongue & groove pitched ceiling, TV projector with drop down screen, and quaint fireplace for cool autumn nights.
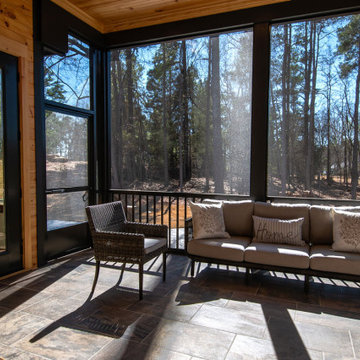
The large screened-in porch ceiling is covered with tongue and groove knotty pine for a rustic effect and matched by knotty pine siding on the walls. The floor is cut slate tile, complemented by a dark aluminum screen porch system. It's the perfect place to read a good book and feel the sunshine pouring in along with a gentle breeze.

Added a screen porch with Trex Transcends Composite Decking in Island Mist Color. Exposed painted beams with white bead board in ceiling. Trex Signature Black Aluminum Railings. Tremendous views of the Roanoke Valley from this incredible screen porch
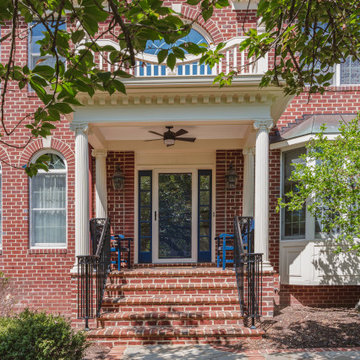
FineCraft Contractors, Inc.
Cette image montre un porche d'entrée de maison avant traditionnel de taille moyenne avec des colonnes, des pavés en brique, une extension de toiture et un garde-corps en métal.
Cette image montre un porche d'entrée de maison avant traditionnel de taille moyenne avec des colonnes, des pavés en brique, une extension de toiture et un garde-corps en métal.
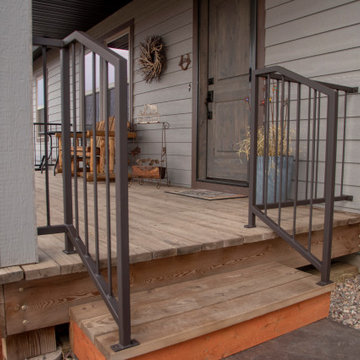
This simple yet functional deck rail was constructed out of tube steel and fabricated in the shop. It was installed in separate sections to complete the safety for this porch.
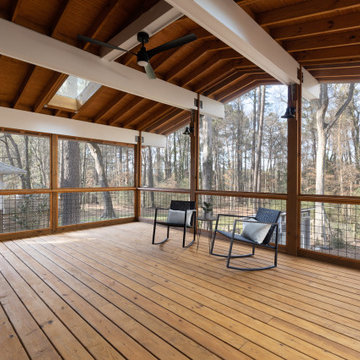
Cette photo montre un grand porche d'entrée de maison arrière moderne avec une moustiquaire, une terrasse en bois, une extension de toiture et un garde-corps en métal.
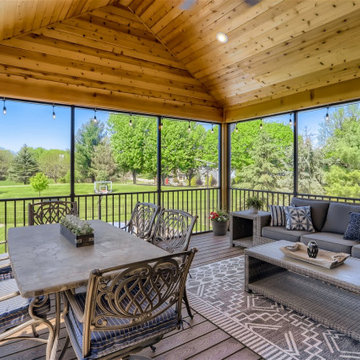
Inspiration pour un grand porche d'entrée de maison arrière traditionnel avec une moustiquaire, une terrasse en bois, une extension de toiture et un garde-corps en métal.
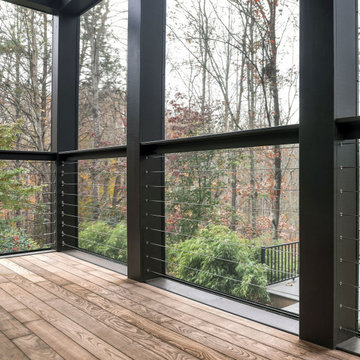
To take advantage of this unique site, they worked with Alloy to design and build an airy space with very little to interrupt their view of the trees and sky. The roof is angled up to maximize the view and the high walls are screened from floor to ceiling. There is a continuous flow from the house, to the porch, to the deck, to the trails.
The backyard view is no longer like a picture in a window frame. We created a porch that is a place to sit among the trees.
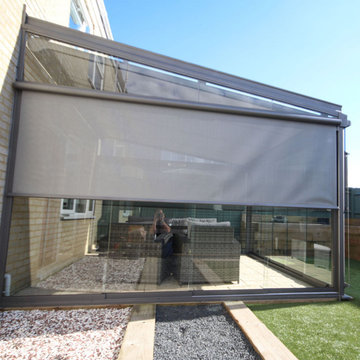
Aménagement d'un porche d'entrée de maison arrière classique de taille moyenne avec une moustiquaire, une extension de toiture et un garde-corps en métal.
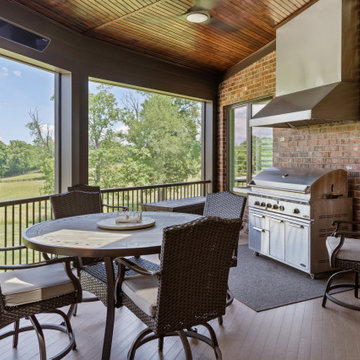
Rear porch with retractable screens. Tv and ceiling mounted heaters. Skylights with stained pine ceiling. Grill with hood.
Réalisation d'un grand porche d'entrée de maison arrière tradition avec une moustiquaire, une terrasse en bois, une extension de toiture et un garde-corps en métal.
Réalisation d'un grand porche d'entrée de maison arrière tradition avec une moustiquaire, une terrasse en bois, une extension de toiture et un garde-corps en métal.
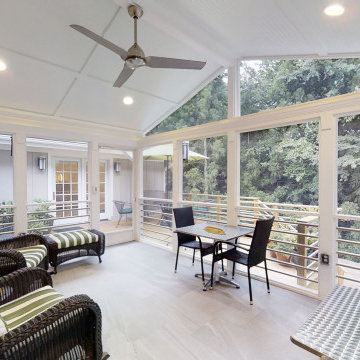
This first floor master suite addition has made it possible for this couple to remain in their home. Wood Wise aging-in-place specialist Kathy Walker carefully designed a comfortable sitting room and large accessible bathroom. The bedroom has a vaulted ceiling, transom windows, and opens to the outside. The outdoor living space includes a screened porch and deck.
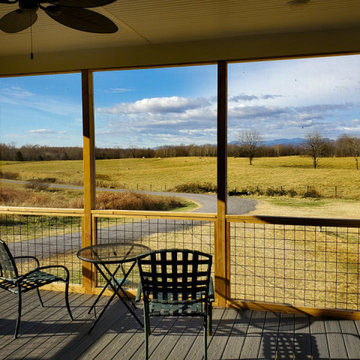
Aménagement d'un porche d'entrée de maison arrière craftsman avec une moustiquaire, une terrasse en bois, une extension de toiture et un garde-corps en métal.
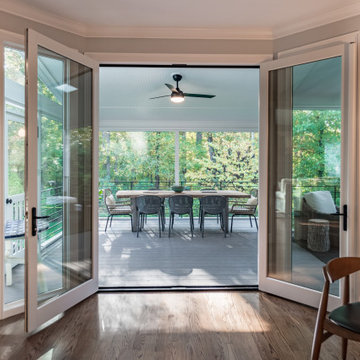
Exemple d'un porche d'entrée de maison arrière chic avec une moustiquaire, une terrasse en bois, une extension de toiture et un garde-corps en métal.

Idée de décoration pour un petit porche d'entrée de maison arrière minimaliste avec une moustiquaire, une extension de toiture et un garde-corps en métal.

Screen in porch with tongue and groove ceiling with exposed wood beams. Wire cattle railing. Cedar deck with decorative cedar screen door. Espresso stain on wood siding and ceiling. Ceiling fans and joist mount for television.
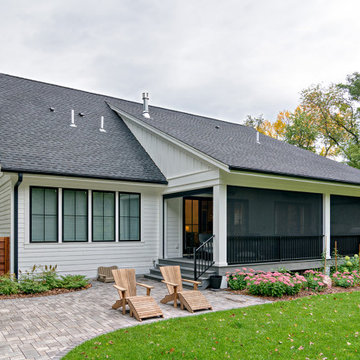
Minnetonka, MN screened porch off of main floor living space. Equipped with phantom screens.
Idée de décoration pour un porche d'entrée de maison arrière avec une moustiquaire, une terrasse en bois, une extension de toiture et un garde-corps en métal.
Idée de décoration pour un porche d'entrée de maison arrière avec une moustiquaire, une terrasse en bois, une extension de toiture et un garde-corps en métal.
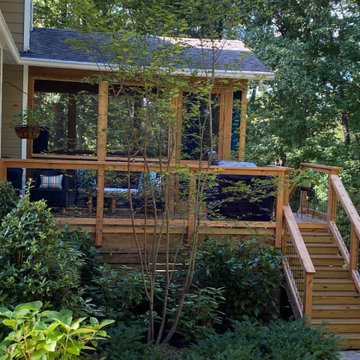
When Archadeck of Birmingham comes on the scene, you know the results are destined to be noteworthy! This is certainly the case when these North Shelby County, AL, homeowners reached out to us to update their existing deck and screened porch. They turned to Archadeck to not only redeck their existing wooden deck but to give the deck and porch an air of rustic, farmhouse-inspired charm!
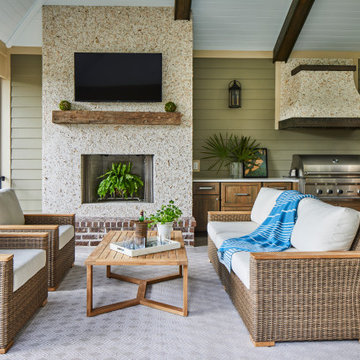
The screened in porch is located just off the dining area. It has seperate doors leading out to the elevated pool deck. The porch has a masonry wood burning fireplace, outside cook area with built in grill and an adjoining pool bath. We vaulted the ceiling to allow the space to feel open and voluminous. We create a sitting and dining area so the porch can be enjoyed all times of the day and year round.
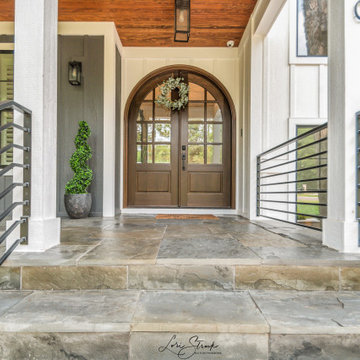
Stunning front entrance on this beautiful craftsman home.
Idée de décoration pour un porche d'entrée de maison craftsman avec un garde-corps en métal.
Idée de décoration pour un porche d'entrée de maison craftsman avec un garde-corps en métal.
Idées déco de porches d'entrée de maison avec un garde-corps en métal et un garde-corps en verre
7