Idées déco de porches d'entrée de maison avec une cuisine d'été et des colonnes
Trier par :
Budget
Trier par:Populaires du jour
101 - 120 sur 3 513 photos
1 sur 3
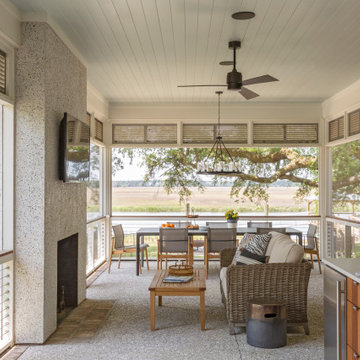
Inspiration pour un porche d'entrée de maison latéral marin avec une cuisine d'été et une extension de toiture.
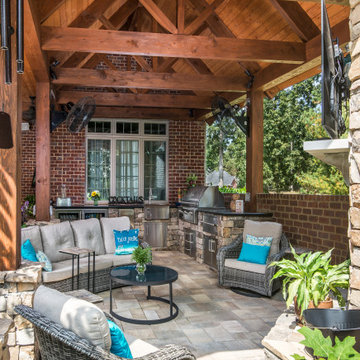
Photography: Garett + Carrie Buell of Studiobuell/ studiobuell.com
Réalisation d'un grand porche d'entrée de maison arrière chalet avec une cuisine d'été et une extension de toiture.
Réalisation d'un grand porche d'entrée de maison arrière chalet avec une cuisine d'été et une extension de toiture.
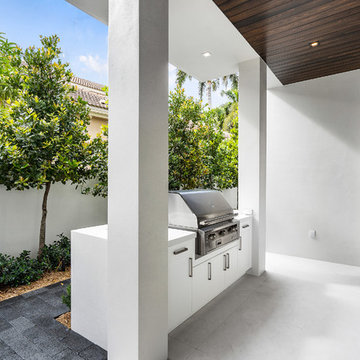
Infinity pool with outdoor living room, cabana, and two in-pool fountains and firebowls.
Signature Estate featuring modern, warm, and clean-line design, with total custom details and finishes. The front includes a serene and impressive atrium foyer with two-story floor to ceiling glass walls and multi-level fire/water fountains on either side of the grand bronze aluminum pivot entry door. Elegant extra-large 47'' imported white porcelain tile runs seamlessly to the rear exterior pool deck, and a dark stained oak wood is found on the stairway treads and second floor. The great room has an incredible Neolith onyx wall and see-through linear gas fireplace and is appointed perfectly for views of the zero edge pool and waterway. The center spine stainless steel staircase has a smoked glass railing and wood handrail.
Photo courtesy Royal Palm Properties
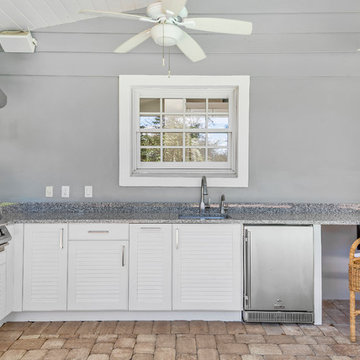
Enjoy Florida's year-round great weather with an outdoor kitchen on the back porch.
Cette photo montre un porche d'entrée de maison arrière bord de mer de taille moyenne avec une cuisine d'été, des pavés en béton et une extension de toiture.
Cette photo montre un porche d'entrée de maison arrière bord de mer de taille moyenne avec une cuisine d'été, des pavés en béton et une extension de toiture.
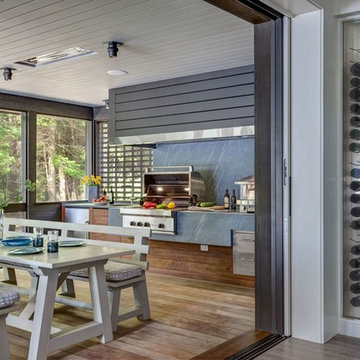
Peter Peirce
Aménagement d'un porche d'entrée de maison arrière contemporain de taille moyenne avec une cuisine d'été, une terrasse en bois et une extension de toiture.
Aménagement d'un porche d'entrée de maison arrière contemporain de taille moyenne avec une cuisine d'été, une terrasse en bois et une extension de toiture.
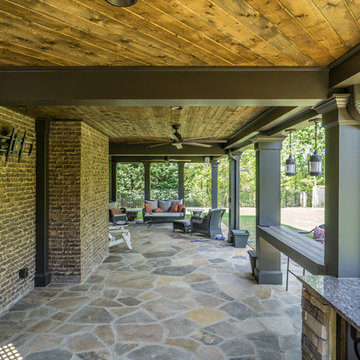
Composite Deck with Trex Transcend Spiced Rum and Screened-in Porch. Built by Decksouth.
Exemple d'un grand porche d'entrée de maison arrière tendance avec une cuisine d'été, des pavés en pierre naturelle et une extension de toiture.
Exemple d'un grand porche d'entrée de maison arrière tendance avec une cuisine d'été, des pavés en pierre naturelle et une extension de toiture.
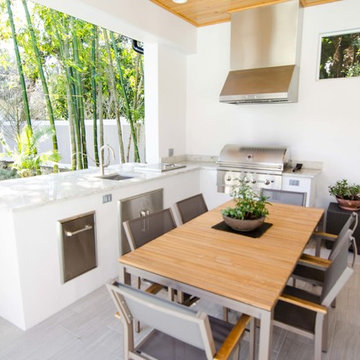
Loba Creative
Cette image montre un grand porche d'entrée de maison arrière design avec une cuisine d'été, du carrelage et une extension de toiture.
Cette image montre un grand porche d'entrée de maison arrière design avec une cuisine d'été, du carrelage et une extension de toiture.
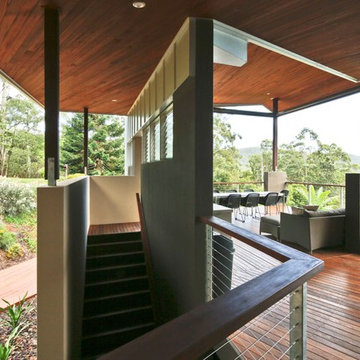
The tract of land is adjacent to World Heritage Springbrook National Park. With a long history in the region, the lot has a diversity of forest types, a creek and breathtaking views of the valley.The owners wanted a simple home with an aesthetic that communicated the spirit of the land regeneration and the owners sustainable lifestyle and embarked on an enormous project to regenerate the land.. At its core, sustainable living is structured to minimize our footprints on the natural ecology – at both a micro and macro scale.
The design of the deck roof was principally driven by sun angles and the designers provided twelve hour modeling of the sun paths and sun shading for the deck, and indeed the entire dwelling for various days during the year. Small movies were made and posted on u-tube for all to see and analyse. The design also incorporated the seamless inclusion of shade blinds that could be used to exclude winter sun if necessary.
Springbrook is one of the wettest places in Queensland driving a need to create a living area that could cope with long periods of rain. The deck was a key element of this but there was also a requirement to be able to walk around the house without getting wet. Extra large eaves, requiring innovative engineering design, were made to fit elegantly within the overall lines of the building.
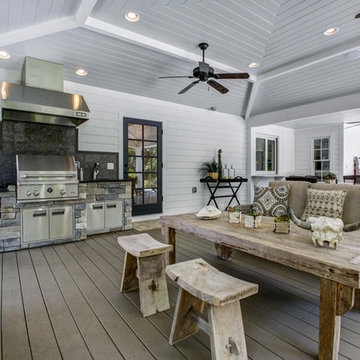
Enjoy the outdoor living space with an outdoor kitchen and space to dine, relax, and entertain. The outdoor fire place on the left frame of the photo brings an ever deeper element to this backyard oasis.
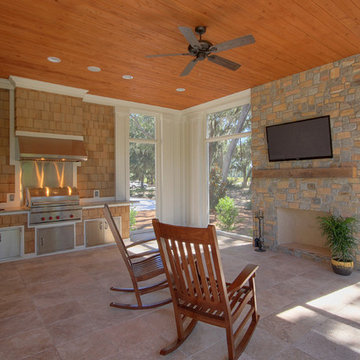
Réalisation d'un grand porche d'entrée de maison arrière tradition avec une cuisine d'été, du carrelage et une extension de toiture.
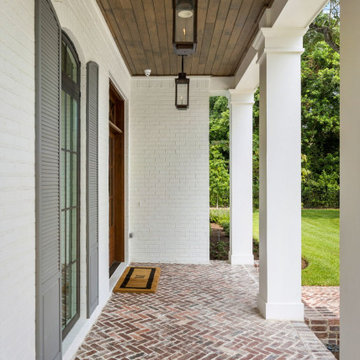
Idée de décoration pour un grand porche d'entrée de maison avant avec des colonnes, des pavés en brique et une extension de toiture.
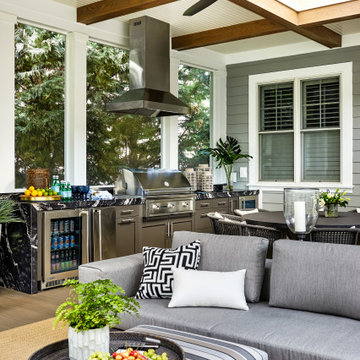
Réalisation d'un très grand porche d'entrée de maison arrière tradition avec une cuisine d'été, tous types de couvertures et un garde-corps en câble.
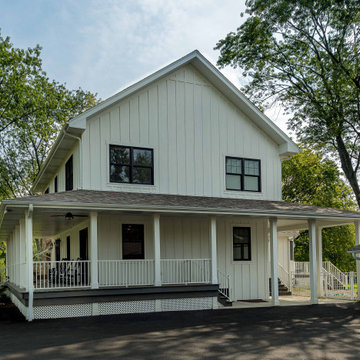
Aménagement d'un grand porche d'entrée de maison latéral campagne avec des colonnes, une terrasse en bois, une extension de toiture et un garde-corps en bois.
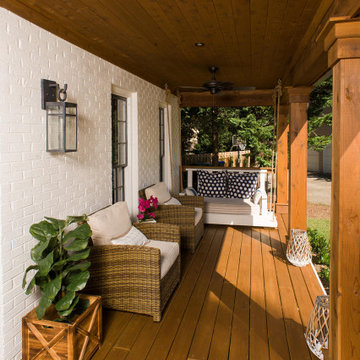
This timber column porch replaced a small portico. It features a 7.5' x 24' premium quality pressure treated porch floor. Porch beam wraps, fascia, trim are all cedar. A shed-style, standing seam metal roof is featured in a burnished slate color. The porch also includes a ceiling fan and recessed lighting.
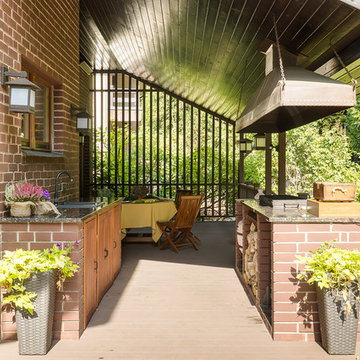
фотограф Андрей Хачатрян, реализация https://sokolinteriors.ru/
Réalisation d'un grand porche d'entrée de maison arrière champêtre avec une cuisine d'été et une extension de toiture.
Réalisation d'un grand porche d'entrée de maison arrière champêtre avec une cuisine d'été et une extension de toiture.
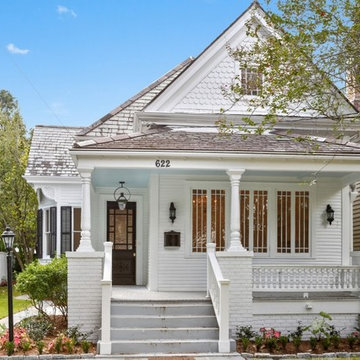
renovated front porch
Idée de décoration pour un porche d'entrée de maison avant victorien avec une cuisine d'été.
Idée de décoration pour un porche d'entrée de maison avant victorien avec une cuisine d'été.
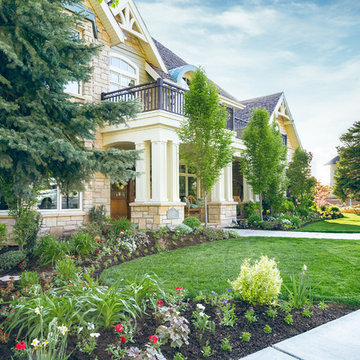
Adding visual interest with the pops of color from the flower beds is an easy way to draw attention to the landscaping without pulling the attention from the home.

Réalisation d'un très grand porche d'entrée de maison arrière minimaliste avec des colonnes, des pavés en pierre naturelle, une extension de toiture et un garde-corps en métal.

The front yard and entry walkway is flanked by soft mounds of artificial turf along with a mosaic of orange and deep red hughes within the plants. Designed and built by Landscape Logic.
Photo: J.Dixx
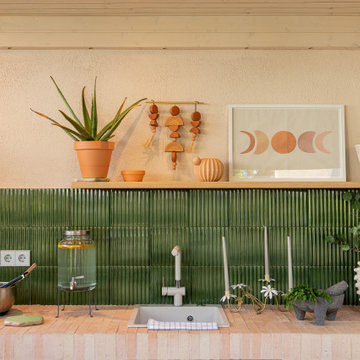
Fotografía: Pilar Martín Bravo
Réalisation d'un porche d'entrée de maison avant minimaliste de taille moyenne avec une cuisine d'été, des pavés en brique et une extension de toiture.
Réalisation d'un porche d'entrée de maison avant minimaliste de taille moyenne avec une cuisine d'été, des pavés en brique et une extension de toiture.
Idées déco de porches d'entrée de maison avec une cuisine d'été et des colonnes
6