Idées déco de porches d'entrée de maison avec une cuisine d'été et des pavés en pierre naturelle
Trier par :
Budget
Trier par:Populaires du jour
161 - 180 sur 414 photos
1 sur 3
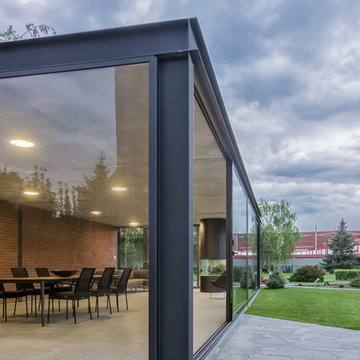
Иван Юрыма, Антон Сухарь, Виталий Никицкий, Юлия Селимова, Михаил Васин
Idée de décoration pour un petit porche d'entrée de maison latéral urbain avec une cuisine d'été, des pavés en pierre naturelle et une extension de toiture.
Idée de décoration pour un petit porche d'entrée de maison latéral urbain avec une cuisine d'été, des pavés en pierre naturelle et une extension de toiture.
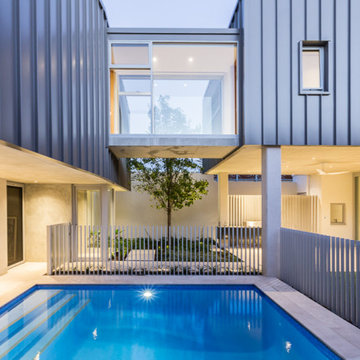
Aménagement d'un porche d'entrée de maison moderne de taille moyenne avec une cuisine d'été, des pavés en pierre naturelle et une extension de toiture.
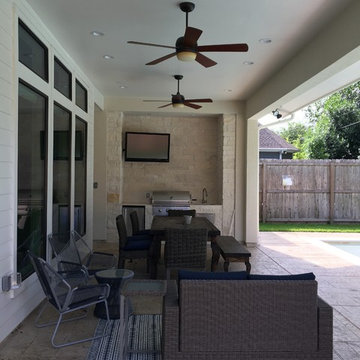
outdoor living
Idée de décoration pour un porche d'entrée de maison arrière design de taille moyenne avec une cuisine d'été, des pavés en pierre naturelle et une extension de toiture.
Idée de décoration pour un porche d'entrée de maison arrière design de taille moyenne avec une cuisine d'été, des pavés en pierre naturelle et une extension de toiture.
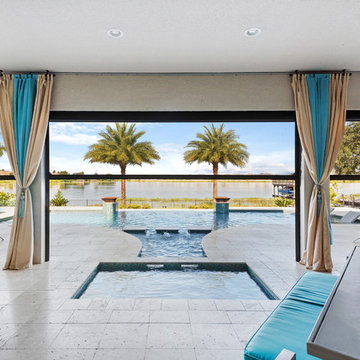
Everything you need for the perfect staycation - a roomy porch, outdoor kitchen, spa and pool, and a view of a beautiful lake.
Idées déco pour un porche d'entrée de maison arrière méditerranéen avec une cuisine d'été, des pavés en pierre naturelle et une extension de toiture.
Idées déco pour un porche d'entrée de maison arrière méditerranéen avec une cuisine d'été, des pavés en pierre naturelle et une extension de toiture.
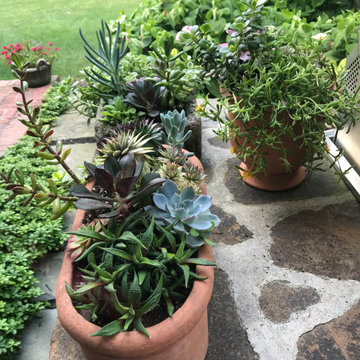
Succulents on display.
Cette image montre un porche d'entrée de maison avant traditionnel de taille moyenne avec une cuisine d'été et des pavés en pierre naturelle.
Cette image montre un porche d'entrée de maison avant traditionnel de taille moyenne avec une cuisine d'été et des pavés en pierre naturelle.
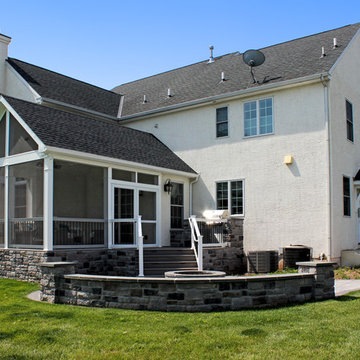
What can we say, this project packs a big punch! Featuring a little bit of everything, this homeowner is ready for a “stay-cation”. We were able to tie into the existing roofline of the home and create a very fitting A.Frame porch that is screened in for anytime comfort. Stepping out onto the deck, we created a small but efficient grilling station to both cook dinner or cater the Monday night football parties. And with all those guests over for the game, we have “overflow” seating down on the patio. But let’s be honest, you might have to fight for a seat around the custom built firepit - because there is nothing better on a fall night, than warmth from a fire. Featuring hand laid stone all around, Timbertech low maintenance decking & a Techo-Bloc paver patio – this project really does pack a lot into a small space.
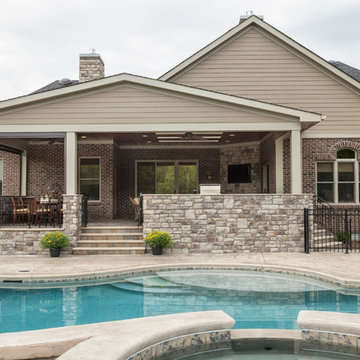
This back-yard porch extension was designed to replace a smaller, cramped porch and create a comfortable lounge area near the pool with space for year-round grilling. The built-in grill is the center-point of the entire outdoor space. For extra lighting, three skylights were installed. To filter the light and give privacy, automatic screens were installed on the corner of the structure.
Neal's Design Remodel
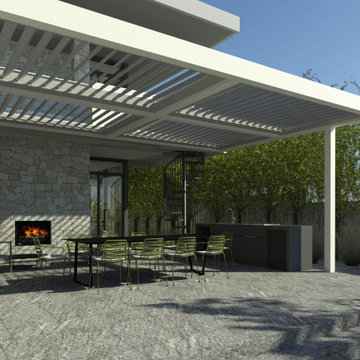
Exemple d'un grand porche d'entrée de maison latéral bord de mer avec une cuisine d'été, des pavés en pierre naturelle et une pergola.
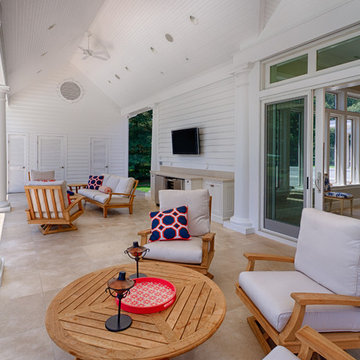
This quiet, waterfront poolside Covered Porch creates the perfect outdoor living area and retreat. Photos by Steve Buchanan Photography.
Aménagement d'un grand porche d'entrée de maison arrière classique avec des pavés en pierre naturelle, une extension de toiture et une cuisine d'été.
Aménagement d'un grand porche d'entrée de maison arrière classique avec des pavés en pierre naturelle, une extension de toiture et une cuisine d'été.
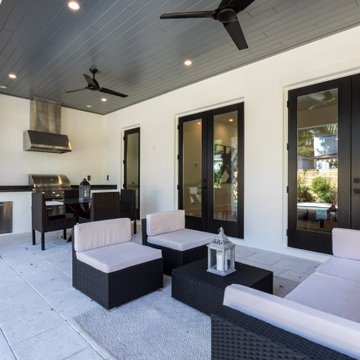
Backyard oasis complete with pool, summer kitchen and covered patio.
Inspiration pour un porche d'entrée de maison arrière rustique de taille moyenne avec une cuisine d'été, des pavés en pierre naturelle et une extension de toiture.
Inspiration pour un porche d'entrée de maison arrière rustique de taille moyenne avec une cuisine d'été, des pavés en pierre naturelle et une extension de toiture.
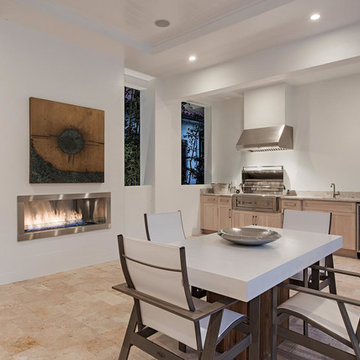
Naples Kenny
Exemple d'un grand porche d'entrée de maison arrière chic avec une cuisine d'été, des pavés en pierre naturelle et une extension de toiture.
Exemple d'un grand porche d'entrée de maison arrière chic avec une cuisine d'été, des pavés en pierre naturelle et une extension de toiture.
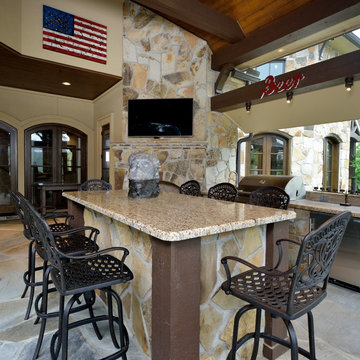
Cette image montre un très grand porche d'entrée de maison arrière avec une cuisine d'été, des pavés en pierre naturelle et une extension de toiture.
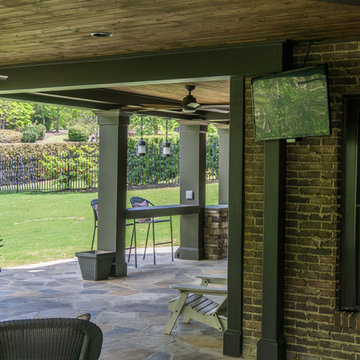
Composite Deck with Trex Transcend Spiced Rum and Screened-in Porch. Built by Decksouth.
Idée de décoration pour un grand porche d'entrée de maison arrière design avec une cuisine d'été, des pavés en pierre naturelle et une extension de toiture.
Idée de décoration pour un grand porche d'entrée de maison arrière design avec une cuisine d'été, des pavés en pierre naturelle et une extension de toiture.
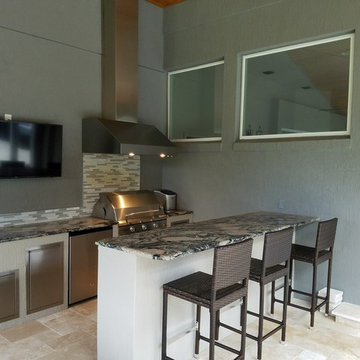
was located behind the existing 1 story house. Included new staircase up to 2 Teen bedrooms + Game room opening onto new Outdoor Living room. **NOTE the windows are same location (see before pics) at existing family room with new French door access to Summer Kitchen area.
Nautilus Homes
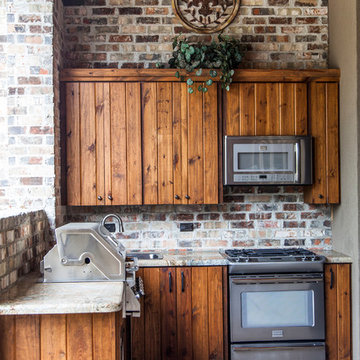
Great outdoor kitchen grill area!
Cette image montre un porche d'entrée de maison arrière avec une cuisine d'été, des pavés en pierre naturelle et une extension de toiture.
Cette image montre un porche d'entrée de maison arrière avec une cuisine d'été, des pavés en pierre naturelle et une extension de toiture.
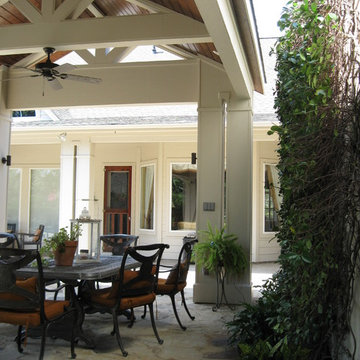
A planned gap between structures allows jasmine to climb a trellis against the garage wall, providing a cool backdrop to this setting.
Aménagement d'un porche d'entrée de maison arrière éclectique de taille moyenne avec une cuisine d'été, des pavés en pierre naturelle et une extension de toiture.
Aménagement d'un porche d'entrée de maison arrière éclectique de taille moyenne avec une cuisine d'été, des pavés en pierre naturelle et une extension de toiture.
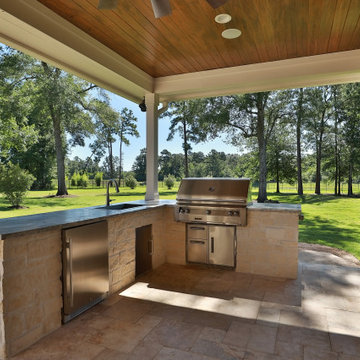
Cette image montre un grand porche d'entrée de maison arrière avec une cuisine d'été, des pavés en pierre naturelle et une extension de toiture.
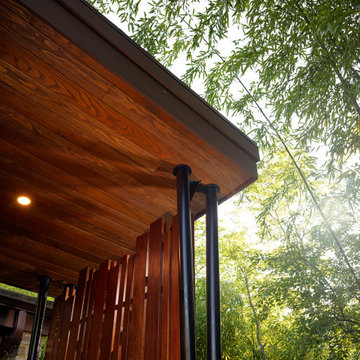
Our clients’ goal was to add an exterior living-space to the rear of their mid-century modern home. They wanted a place to sit, relax, grill, and entertain while enjoying the serenity of the landscape. Using natural materials, we created an elongated porch to provide seamless access and flow to-and-from their indoor and outdoor spaces.
The shape of the angled roof, overhanging the seating area, and the tapered double-round steel columns create the essence of a timeless design that is synonymous with the existing mid-century house. The stone-filled rectangular slot, between the house and the covered porch, allows light to enter the existing interior and gives accessibility to the porch.
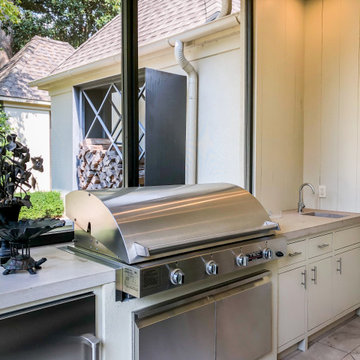
Inspiration pour un porche d'entrée de maison arrière design de taille moyenne avec une cuisine d'été, des pavés en pierre naturelle et une extension de toiture.
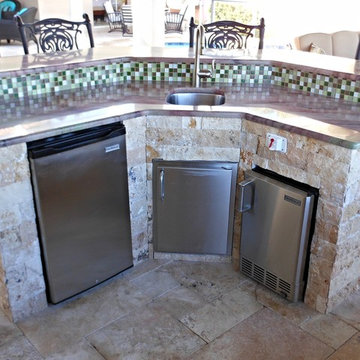
Inspiration pour un porche d'entrée de maison arrière craftsman de taille moyenne avec une cuisine d'été, des pavés en pierre naturelle et une extension de toiture.
Idées déco de porches d'entrée de maison avec une cuisine d'été et des pavés en pierre naturelle
9