Idées déco de porches d'entrée de maison avec une cuisine d'été et un foyer extérieur
Trier par :
Budget
Trier par:Populaires du jour
141 - 160 sur 4 345 photos
1 sur 3
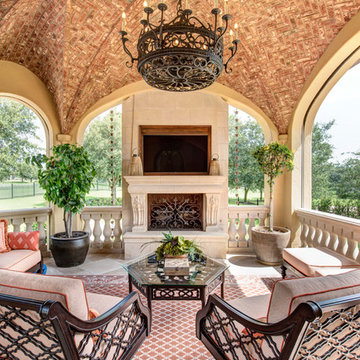
Photo by Wade Blissard
Exemple d'un porche d'entrée de maison arrière méditerranéen avec une cuisine d'été.
Exemple d'un porche d'entrée de maison arrière méditerranéen avec une cuisine d'été.
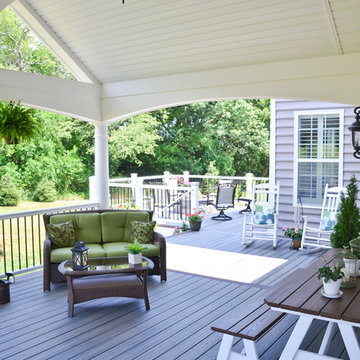
This completly Custom Trex Deck Features Island Mist Decking with vintage Lantern Accents. The Main feature of the space is the open style a-frame porch that showcases a custom gable detail. The porject also features a wood burning firepit in the open section of the deck.
Photography by: Keystone Custom Decks
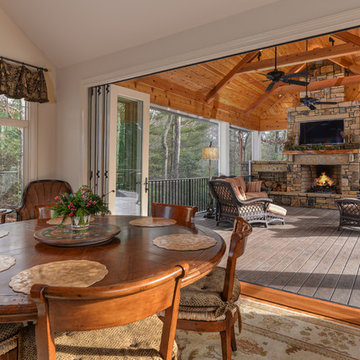
Photo credit: Ryan Theede
Idées déco pour un grand porche d'entrée de maison arrière montagne avec un foyer extérieur, une terrasse en bois et une extension de toiture.
Idées déco pour un grand porche d'entrée de maison arrière montagne avec un foyer extérieur, une terrasse en bois et une extension de toiture.
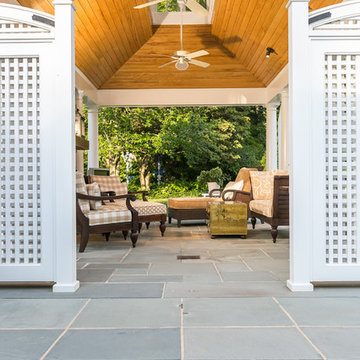
Home Track
Idées déco pour un porche d'entrée de maison arrière classique avec un foyer extérieur, des pavés en pierre naturelle et une pergola.
Idées déco pour un porche d'entrée de maison arrière classique avec un foyer extérieur, des pavés en pierre naturelle et une pergola.
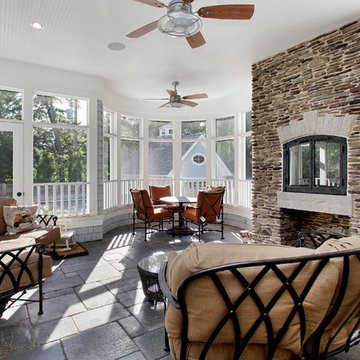
Réalisation d'un porche d'entrée de maison tradition avec un foyer extérieur, une extension de toiture et tous types de couvertures.
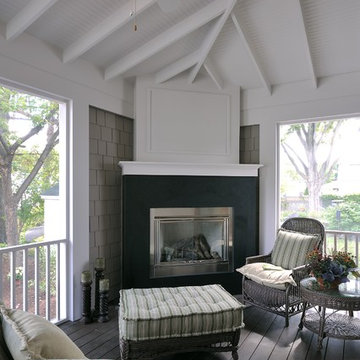
Idée de décoration pour un porche d'entrée de maison tradition avec un foyer extérieur, une terrasse en bois et une extension de toiture.
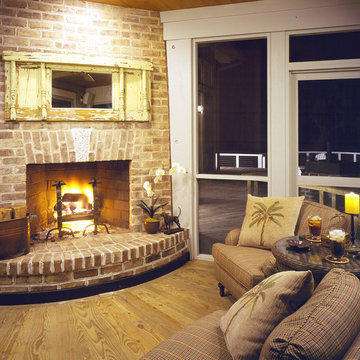
Aménagement d'un porche d'entrée de maison classique avec un foyer extérieur, une terrasse en bois, une extension de toiture et tous types de couvertures.
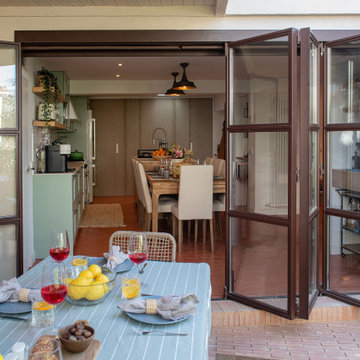
Fotografía: Pilar Martín Bravo
Cette photo montre un porche d'entrée de maison avant moderne de taille moyenne avec une cuisine d'été, des pavés en brique et une extension de toiture.
Cette photo montre un porche d'entrée de maison avant moderne de taille moyenne avec une cuisine d'été, des pavés en brique et une extension de toiture.
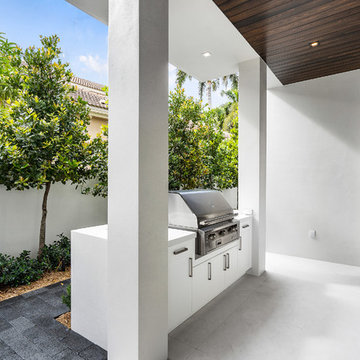
Infinity pool with outdoor living room, cabana, and two in-pool fountains and firebowls.
Signature Estate featuring modern, warm, and clean-line design, with total custom details and finishes. The front includes a serene and impressive atrium foyer with two-story floor to ceiling glass walls and multi-level fire/water fountains on either side of the grand bronze aluminum pivot entry door. Elegant extra-large 47'' imported white porcelain tile runs seamlessly to the rear exterior pool deck, and a dark stained oak wood is found on the stairway treads and second floor. The great room has an incredible Neolith onyx wall and see-through linear gas fireplace and is appointed perfectly for views of the zero edge pool and waterway. The center spine stainless steel staircase has a smoked glass railing and wood handrail.
Photo courtesy Royal Palm Properties
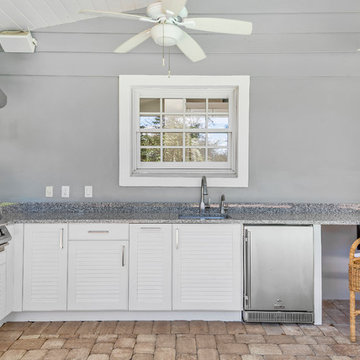
Enjoy Florida's year-round great weather with an outdoor kitchen on the back porch.
Cette photo montre un porche d'entrée de maison arrière bord de mer de taille moyenne avec une cuisine d'été, des pavés en béton et une extension de toiture.
Cette photo montre un porche d'entrée de maison arrière bord de mer de taille moyenne avec une cuisine d'été, des pavés en béton et une extension de toiture.
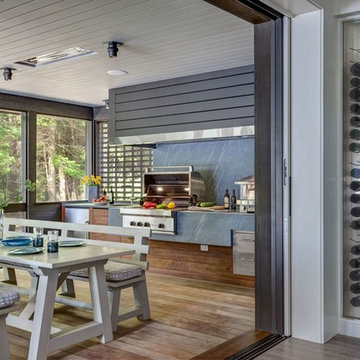
Peter Peirce
Aménagement d'un porche d'entrée de maison arrière contemporain de taille moyenne avec une cuisine d'été, une terrasse en bois et une extension de toiture.
Aménagement d'un porche d'entrée de maison arrière contemporain de taille moyenne avec une cuisine d'été, une terrasse en bois et une extension de toiture.
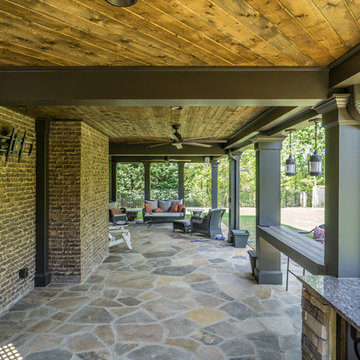
Composite Deck with Trex Transcend Spiced Rum and Screened-in Porch. Built by Decksouth.
Exemple d'un grand porche d'entrée de maison arrière tendance avec une cuisine d'été, des pavés en pierre naturelle et une extension de toiture.
Exemple d'un grand porche d'entrée de maison arrière tendance avec une cuisine d'été, des pavés en pierre naturelle et une extension de toiture.
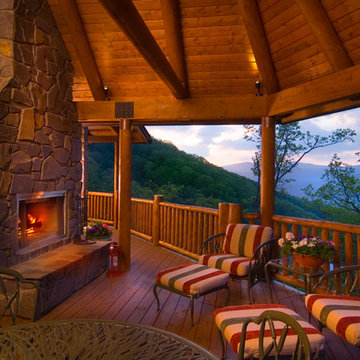
Rick Lee Photograpy
Aménagement d'un porche d'entrée de maison arrière montagne de taille moyenne avec un foyer extérieur, une terrasse en bois et une extension de toiture.
Aménagement d'un porche d'entrée de maison arrière montagne de taille moyenne avec un foyer extérieur, une terrasse en bois et une extension de toiture.
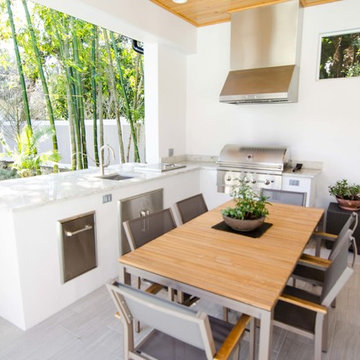
Loba Creative
Cette image montre un grand porche d'entrée de maison arrière design avec une cuisine d'été, du carrelage et une extension de toiture.
Cette image montre un grand porche d'entrée de maison arrière design avec une cuisine d'été, du carrelage et une extension de toiture.
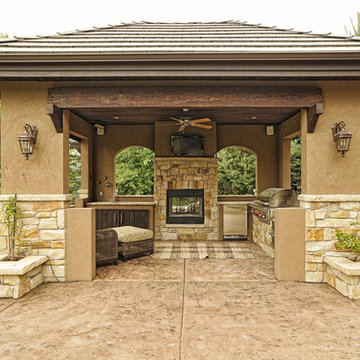
Exemple d'un grand porche d'entrée de maison arrière chic avec un foyer extérieur, du béton estampé et une extension de toiture.
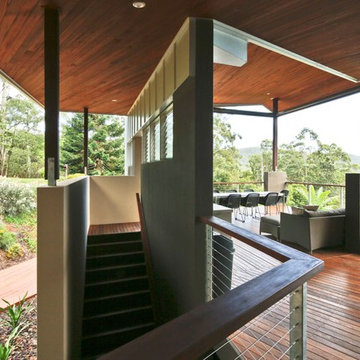
The tract of land is adjacent to World Heritage Springbrook National Park. With a long history in the region, the lot has a diversity of forest types, a creek and breathtaking views of the valley.The owners wanted a simple home with an aesthetic that communicated the spirit of the land regeneration and the owners sustainable lifestyle and embarked on an enormous project to regenerate the land.. At its core, sustainable living is structured to minimize our footprints on the natural ecology – at both a micro and macro scale.
The design of the deck roof was principally driven by sun angles and the designers provided twelve hour modeling of the sun paths and sun shading for the deck, and indeed the entire dwelling for various days during the year. Small movies were made and posted on u-tube for all to see and analyse. The design also incorporated the seamless inclusion of shade blinds that could be used to exclude winter sun if necessary.
Springbrook is one of the wettest places in Queensland driving a need to create a living area that could cope with long periods of rain. The deck was a key element of this but there was also a requirement to be able to walk around the house without getting wet. Extra large eaves, requiring innovative engineering design, were made to fit elegantly within the overall lines of the building.
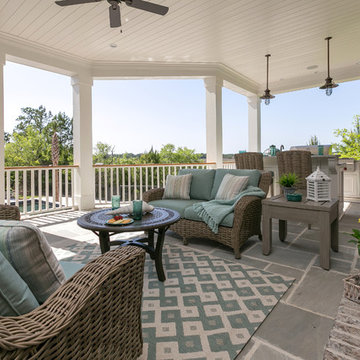
Photography by Patrick Brickman
Home by Lowcountry Premier Custom Homes
Exemple d'un porche d'entrée de maison bord de mer avec un foyer extérieur.
Exemple d'un porche d'entrée de maison bord de mer avec un foyer extérieur.
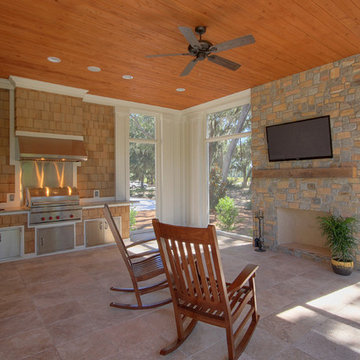
Réalisation d'un grand porche d'entrée de maison arrière tradition avec une cuisine d'été, du carrelage et une extension de toiture.
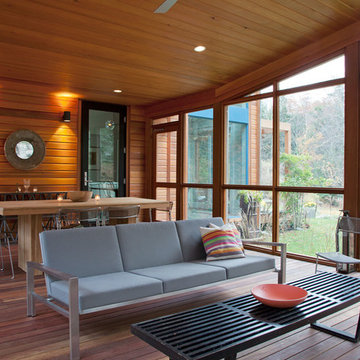
Photos © Rachael L. Stollar
Cette photo montre un porche d'entrée de maison montagne de taille moyenne avec un foyer extérieur, une terrasse en bois, une extension de toiture et tous types de couvertures.
Cette photo montre un porche d'entrée de maison montagne de taille moyenne avec un foyer extérieur, une terrasse en bois, une extension de toiture et tous types de couvertures.
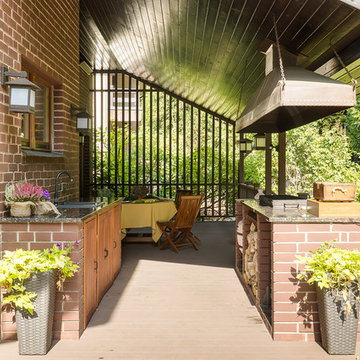
фотограф Андрей Хачатрян, реализация https://sokolinteriors.ru/
Réalisation d'un grand porche d'entrée de maison arrière champêtre avec une cuisine d'été et une extension de toiture.
Réalisation d'un grand porche d'entrée de maison arrière champêtre avec une cuisine d'été et une extension de toiture.
Idées déco de porches d'entrée de maison avec une cuisine d'été et un foyer extérieur
8