Idées déco de porches d'entrée de maison avec une cuisine d'été
Trier par :
Budget
Trier par:Populaires du jour
141 - 160 sur 236 photos
1 sur 3
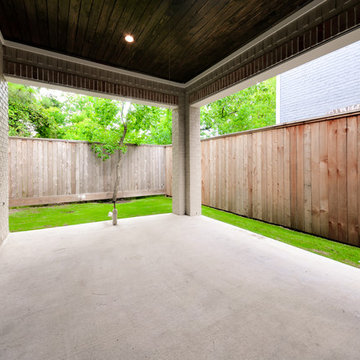
Gracepoint Homes
Cette image montre un porche d'entrée de maison latéral traditionnel de taille moyenne avec une cuisine d'été, une dalle de béton et une extension de toiture.
Cette image montre un porche d'entrée de maison latéral traditionnel de taille moyenne avec une cuisine d'été, une dalle de béton et une extension de toiture.
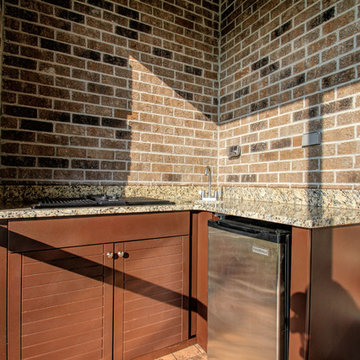
Unique Media and Design
Inspiration pour un grand porche d'entrée de maison arrière traditionnel avec une cuisine d'été, une dalle de béton et une extension de toiture.
Inspiration pour un grand porche d'entrée de maison arrière traditionnel avec une cuisine d'été, une dalle de béton et une extension de toiture.
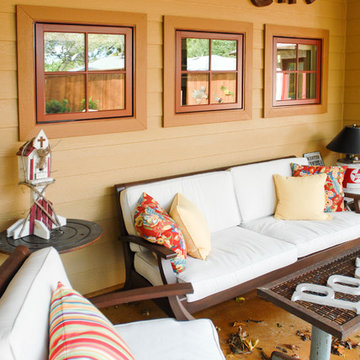
Exemple d'un porche d'entrée de maison arrière romantique de taille moyenne avec une cuisine d'été, une dalle de béton et une extension de toiture.
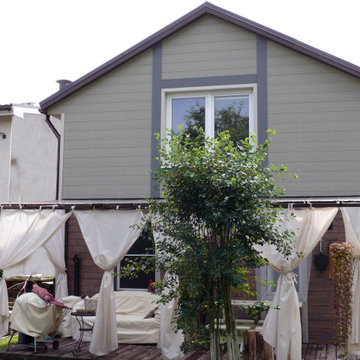
Idées déco pour un porche d'entrée de maison arrière campagne de taille moyenne avec une cuisine d'été et une extension de toiture.
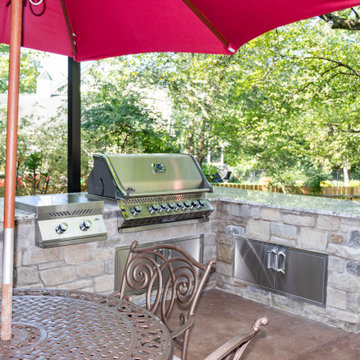
This quaint project includes a composite deck with a flat roof over it, finished with Heartlands Custom Screen Room System and Universal Motions retractable privacy/solar screens. The covered deck portion features a custom cedar wall with an electric fireplace and header mounted Infratech Heaters This project also includes an outdoor kitchen area over a new stamped concrete patio. The outdoor kitchen area includes a Napoleon Grill and Fire Magic Cabinets.
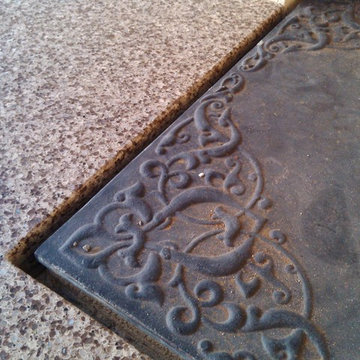
Между столешницей и нагревательным элементом оставлено место для проложения термостойкого шнура.
Aménagement d'un grand porche d'entrée de maison arrière classique avec une cuisine d'été et une extension de toiture.
Aménagement d'un grand porche d'entrée de maison arrière classique avec une cuisine d'été et une extension de toiture.

母屋・勝手口(家族玄関・納戸)・駐車場/東・北面外観
以前家つづきの倉庫があった場所は、片持ちスラブにて基礎の強度を上げながら増築しました。
表の玄関までまわることなく、駐車場のすぐ横に家族の入口(勝手口)を設けています。
以前の勝手口は家つづきの倉庫内にあり、旧居とほぼ変わらない位置ですが玄関との間に居間や台所などがあり離れていました。玄関を同じエリアにもってくることで動線を良くし、収納なども効率を考え使いやすくしました。以前の倉庫は、外部の道具を納める農業倉庫としての役割が大きかったのですが、家族皆が使うオープンな下足箱や収納棚も造り付けて、室内で使うものを主に収納するシューズクロークを兼ねた納戸空間として生まれ変わりました。家族間の生活時間の違いにおいて気兼ねなく出入りできるようにと気を配りしました。
また、敷地内で収穫した野菜や作業道具を洗えるよう、使い勝手の良い通路・勝手口そばに洗い場を設けています。これまで繰り返されてきたこの家での作業がこれからも続けていけるよう、さらに使いやすいようにと配慮した構成にしました。
Photo by:ジェイクス 佐藤二郎
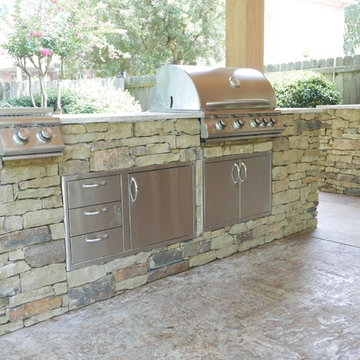
Grill, hot plate, refrigerator, and storage compartments with manufactured stone & Taj Majal Quartzite countertop! LED motion lights!
Aménagement d'un grand porche d'entrée de maison arrière classique avec une cuisine d'été, du béton estampé et une extension de toiture.
Aménagement d'un grand porche d'entrée de maison arrière classique avec une cuisine d'été, du béton estampé et une extension de toiture.
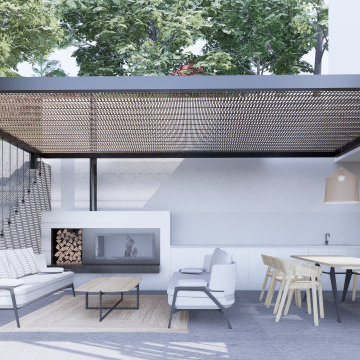
Casa diseñada para llegar y no querer salir, cerca de Barcelona. Vivienda de bajo consumo energético con aires del mediterráneo. Diseño calido y elegante.
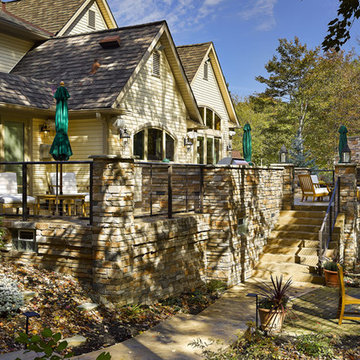
Bill Webb, Anthony Cannata
Cette image montre un grand porche d'entrée de maison arrière design avec une cuisine d'été et du béton estampé.
Cette image montre un grand porche d'entrée de maison arrière design avec une cuisine d'été et du béton estampé.
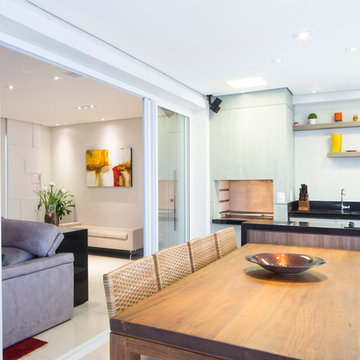
Eduardo Raimondi
Cette photo montre un grand porche d'entrée de maison tendance avec une cuisine d'été et du carrelage.
Cette photo montre un grand porche d'entrée de maison tendance avec une cuisine d'été et du carrelage.
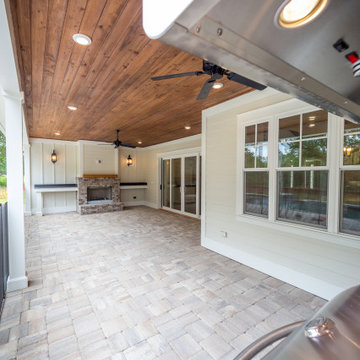
Custom porch with a wooden ceiling and outdoor kitchen.
Aménagement d'un porche d'entrée de maison arrière classique de taille moyenne avec une cuisine d'été, des pavés en béton et une extension de toiture.
Aménagement d'un porche d'entrée de maison arrière classique de taille moyenne avec une cuisine d'été, des pavés en béton et une extension de toiture.
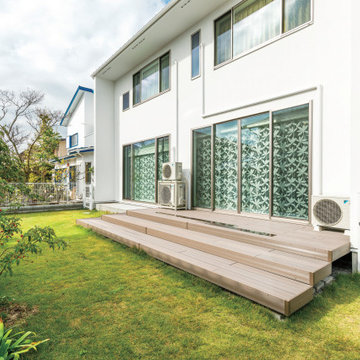
リビングと庭をつなぐ階段状のウッドデッキ、外壁の白と芝生の緑が美しいコントラストを生み出しています。「デッキに面した窓を開放して中と外をつなぐアウトドアリビングとして使えば、倍くらいの広さになりますね。子どもや犬が家の中だけでなく、外でも自由に走り回る姿を見ていると気持ちが安らぎます」とOさま。
Cette image montre un porche d'entrée de maison arrière minimaliste de taille moyenne avec une cuisine d'été.
Cette image montre un porche d'entrée de maison arrière minimaliste de taille moyenne avec une cuisine d'été.
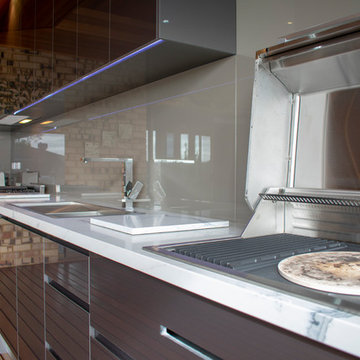
This family in Booragoon, wanted to upgrade their alfresco area. They had a normal BBQ, but wanted an entire outdoor kitchen with a built in BBQ, grill, oven, cooktop, sink and fridge.
We started with measuring the space, and suggested they filled in a window to use the entire wall for more cabinet space. They loved the 3D-design our Alfresco-Designer came up with, so it was time to source all the appliances and choose colours and finishes:
- Benchtop: Statuario Venato by SmartStone
- Splashback: Colourback Glass by Granart.
- Doors: Graphite Metallic, bevelled edge by Smart Panel
We provided internal drawers and bin drawers to make the cabinets look sleek, but still fully functional with optimal storage capacity.
Now they are ready to entertain their family and friends to enjoy some delicious food and drinks.
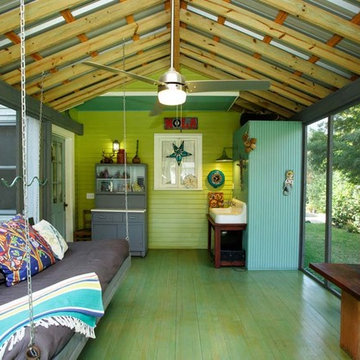
Mandy Conger
Aménagement d'un porche d'entrée de maison arrière éclectique de taille moyenne avec une cuisine d'été, une terrasse en bois et une extension de toiture.
Aménagement d'un porche d'entrée de maison arrière éclectique de taille moyenne avec une cuisine d'été, une terrasse en bois et une extension de toiture.
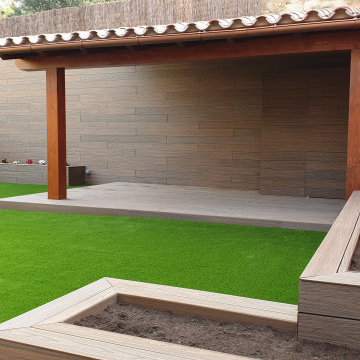
Realización de porche de madera laminada, con unas medidas de 6 metros de ancho por 3.5 metros de vuelo. Cubierta de teja árabe y canalización de aguas.
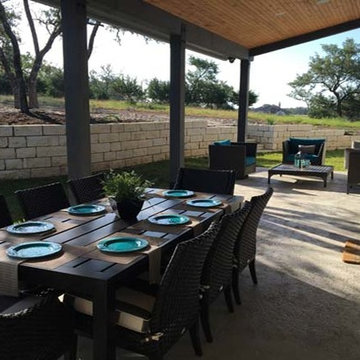
Réalisation d'un porche d'entrée de maison arrière design de taille moyenne avec une cuisine d'été, du béton estampé et une extension de toiture.
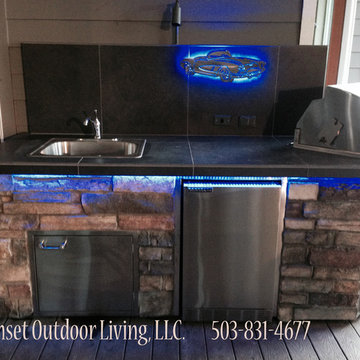
Outdoor kitchen in Oregon
blue LED lights & custom metal artwork designed for the customer
Custom built by Sunset Outdoor Living, LLC. 503-831-4677
Our professionals measure the outdoor living space to maximize the best of everything in your outdoor kitchen and fire feature. The actual unit is built at our facility and then delivered and installed. No on site construction to deal with at the property, only a simple install.
Now is the time to get that custom quote.
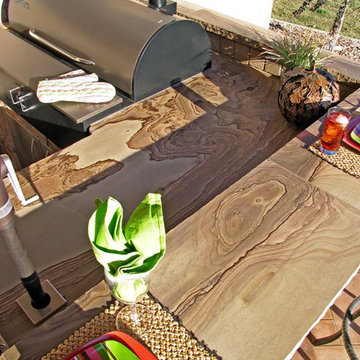
Idée de décoration pour un porche d'entrée de maison arrière tradition de taille moyenne avec une cuisine d'été et du carrelage.
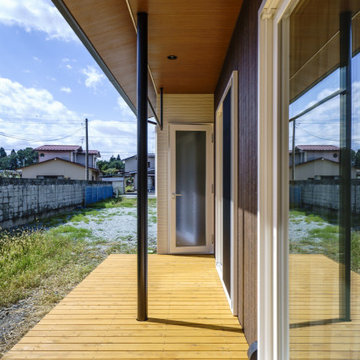
将来までずっと暮らせる平屋に住みたい。
キャンプ用品や山の道具をしまう土間がほしい。
お気に入りの場所は軒が深めのつながるウッドデッキ。
南側には沢山干せるサンルームとスロップシンク。
ロフトと勾配天井のリビングを繋げて遊び心を。
4.5畳の和室もちょっと休憩するのに丁度いい。
家族みんなで動線を考え、快適な間取りに。
沢山の理想を詰め込み、たったひとつ建築計画を考えました。
そして、家族の想いがまたひとつカタチになりました。
家族構成:夫婦30代+子供1人
施工面積:104.34㎡ ( 31.56 坪)
竣工:2021年 9月
Idées déco de porches d'entrée de maison avec une cuisine d'été
8