Idées déco de porches d'entrée de maison avec une dalle de béton
Trier par :
Budget
Trier par:Populaires du jour
1 - 20 sur 916 photos
1 sur 3
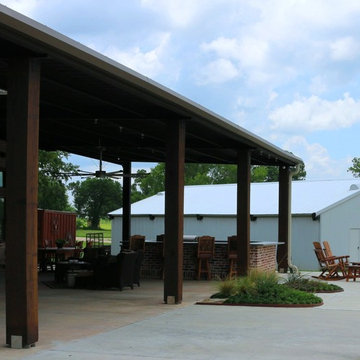
View of front porch and Garages
Aménagement d'un grand porche d'entrée de maison avant campagne avec une cuisine d'été, une dalle de béton et une extension de toiture.
Aménagement d'un grand porche d'entrée de maison avant campagne avec une cuisine d'été, une dalle de béton et une extension de toiture.
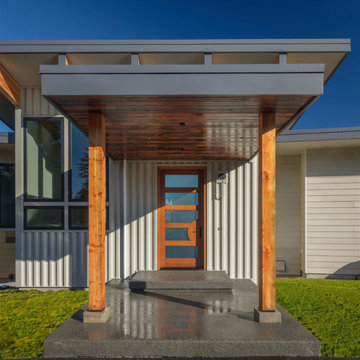
Front Porch
Réalisation d'un porche d'entrée de maison avant design de taille moyenne avec une dalle de béton et une extension de toiture.
Réalisation d'un porche d'entrée de maison avant design de taille moyenne avec une dalle de béton et une extension de toiture.
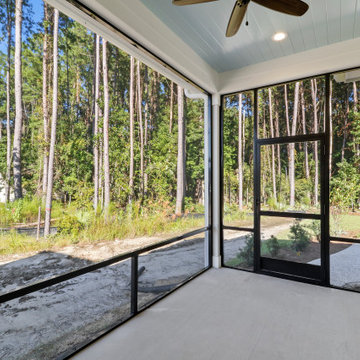
Inspiration pour un petit porche d'entrée de maison arrière marin avec une moustiquaire, une dalle de béton, une extension de toiture et un garde-corps en métal.
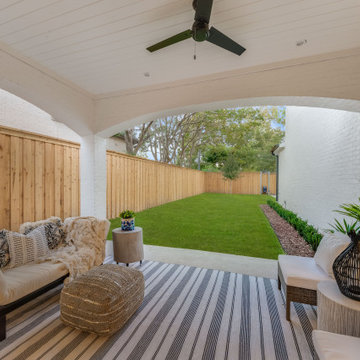
Stunning traditional home in the Devonshire neighborhood of Dallas.
Inspiration pour un grand porche d'entrée de maison arrière traditionnel avec une dalle de béton et une extension de toiture.
Inspiration pour un grand porche d'entrée de maison arrière traditionnel avec une dalle de béton et une extension de toiture.
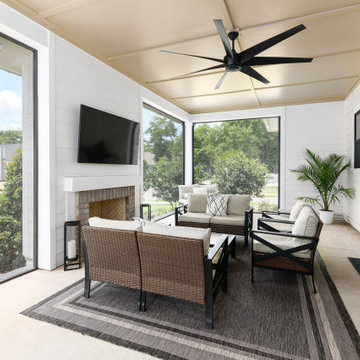
Inspiration pour un grand porche d'entrée de maison arrière rustique avec une cheminée, une dalle de béton et une extension de toiture.
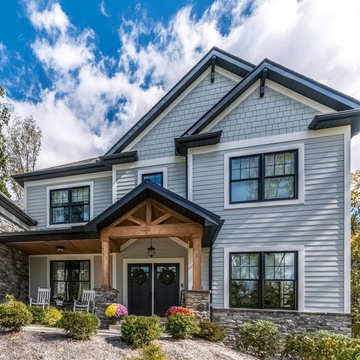
front porch
Réalisation d'un grand porche d'entrée de maison avant craftsman avec une dalle de béton et une extension de toiture.
Réalisation d'un grand porche d'entrée de maison avant craftsman avec une dalle de béton et une extension de toiture.
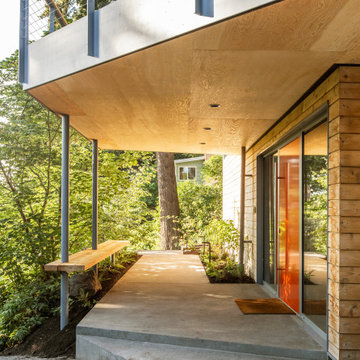
A custom D1 Entry Door flanked by substantial sidelights was designed in a bold rust color to highlight the entrance to the home and provide a sense of welcoming. The vibrant entrance sets a tone of excitement and vivacity that is carried throughout the home. A combination of cedar, concrete, and metal siding grounds the home in its environment, provides architectural interest, and enlists massing to double as an ornament. The overall effect is a design that remains understated among the diverse vegetation but also serves enough eye-catching design elements to delight the senses.

The Holloway blends the recent revival of mid-century aesthetics with the timelessness of a country farmhouse. Each façade features playfully arranged windows tucked under steeply pitched gables. Natural wood lapped siding emphasizes this homes more modern elements, while classic white board & batten covers the core of this house. A rustic stone water table wraps around the base and contours down into the rear view-out terrace.
Inside, a wide hallway connects the foyer to the den and living spaces through smooth case-less openings. Featuring a grey stone fireplace, tall windows, and vaulted wood ceiling, the living room bridges between the kitchen and den. The kitchen picks up some mid-century through the use of flat-faced upper and lower cabinets with chrome pulls. Richly toned wood chairs and table cap off the dining room, which is surrounded by windows on three sides. The grand staircase, to the left, is viewable from the outside through a set of giant casement windows on the upper landing. A spacious master suite is situated off of this upper landing. Featuring separate closets, a tiled bath with tub and shower, this suite has a perfect view out to the rear yard through the bedroom's rear windows. All the way upstairs, and to the right of the staircase, is four separate bedrooms. Downstairs, under the master suite, is a gymnasium. This gymnasium is connected to the outdoors through an overhead door and is perfect for athletic activities or storing a boat during cold months. The lower level also features a living room with a view out windows and a private guest suite.
Architect: Visbeen Architects
Photographer: Ashley Avila Photography
Builder: AVB Inc.
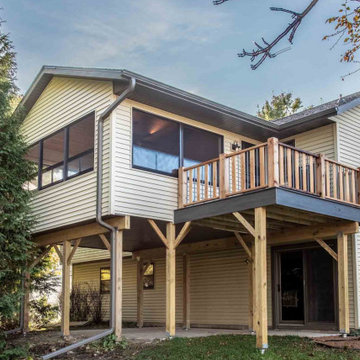
From the exterior, the new porch has lines that tie the addition perfectly to the rest of the house. The new porch also adds interest to what was otherwise a very flat rear facade.
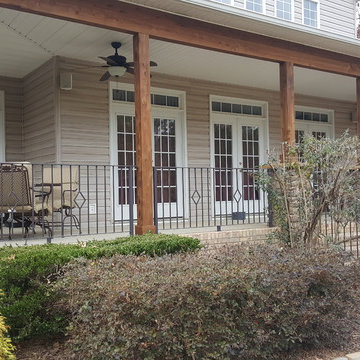
Robert MacNab
Idées déco pour un grand porche d'entrée de maison avant craftsman avec une dalle de béton et une extension de toiture.
Idées déco pour un grand porche d'entrée de maison avant craftsman avec une dalle de béton et une extension de toiture.
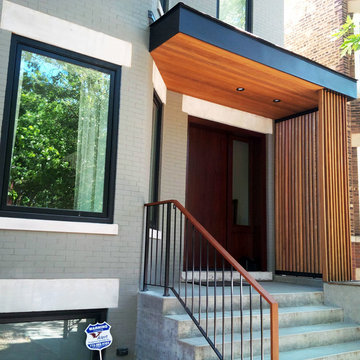
Cette photo montre un grand porche d'entrée de maison avant tendance avec une dalle de béton et un auvent.
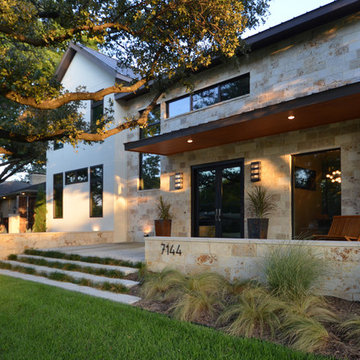
Cette image montre un grand porche d'entrée de maison avant minimaliste avec une dalle de béton et un auvent.
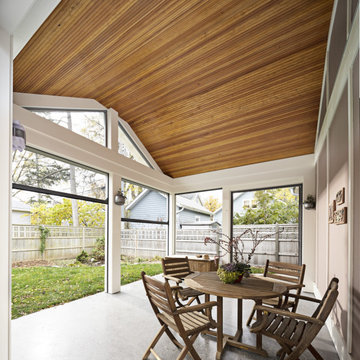
Cette image montre un porche d'entrée de maison arrière traditionnel de taille moyenne avec une moustiquaire, une dalle de béton et une extension de toiture.
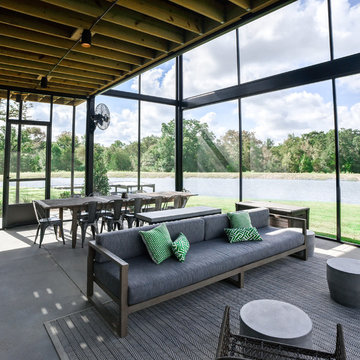
Photo: Marcel Erminy
Inspiration pour un très grand porche d'entrée de maison arrière minimaliste avec une moustiquaire, une dalle de béton et une extension de toiture.
Inspiration pour un très grand porche d'entrée de maison arrière minimaliste avec une moustiquaire, une dalle de béton et une extension de toiture.
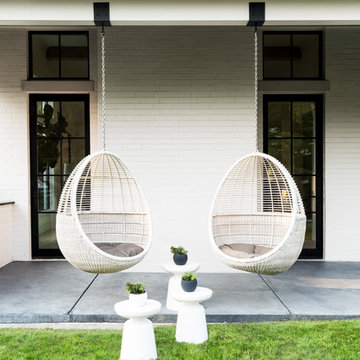
Yates Desygn developed the entire master plan for this Preston Hollow Residence which included the hardscape, softscape, outdoor entertainment areas, and fencing.
Photo by Michael Wiltbank
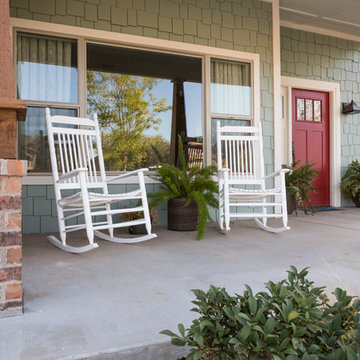
Aménagement d'un grand porche d'entrée de maison avant craftsman avec une extension de toiture et une dalle de béton.
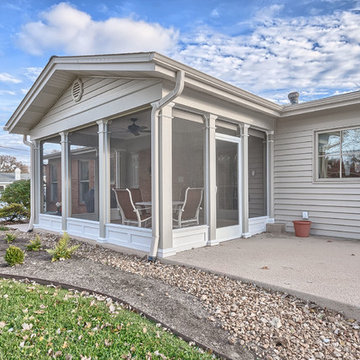
Michael Terrell
Cette photo montre un porche d'entrée de maison avant chic de taille moyenne avec une moustiquaire, une dalle de béton et une extension de toiture.
Cette photo montre un porche d'entrée de maison avant chic de taille moyenne avec une moustiquaire, une dalle de béton et une extension de toiture.
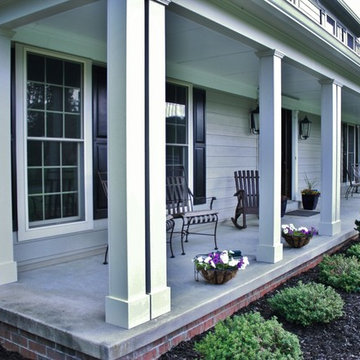
In this image, you can see the Cobble Stone columns installed that create an elegant appearance of the front porch and dimension to the window trim as well. The contrast of the two colors brings out the architecture of the home. Creating depth can make any homes appearance elegant and welcoming.
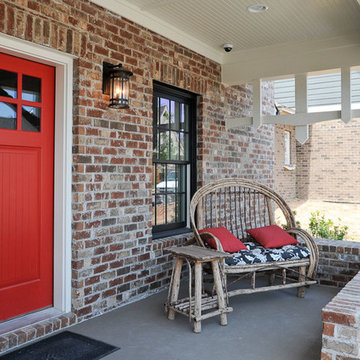
Unique Wood Trim, and a bright red door, offers amazing curb appeal to any home. Wow your guests before they even enter the front door! Signature Homes www.e-signaturehomes.com

Added a screen porch with deck and steps to ground level using Trex Transcend Composite Decking. Trex Black Signature Aluminum Railing around the perimeter. Spiced Rum color in the screen room and Island Mist color on the deck and steps. Gas fire pit is in screen room along with spruce stained ceiling.
Idées déco de porches d'entrée de maison avec une dalle de béton
1