Idées déco de porches d'entrée de maison avec une moustiquaire et des colonnes
Trier par :
Budget
Trier par:Populaires du jour
141 - 160 sur 11 031 photos
1 sur 3

Photographer: Richard Leo Johnson
Idées déco pour un porche d'entrée de maison campagne avec une terrasse en bois, une extension de toiture et une moustiquaire.
Idées déco pour un porche d'entrée de maison campagne avec une terrasse en bois, une extension de toiture et une moustiquaire.
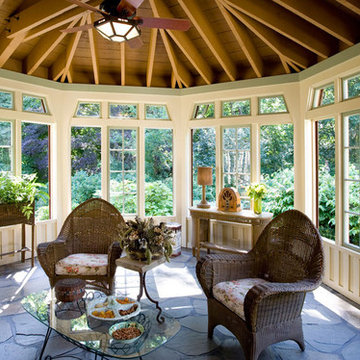
OL + expanded this North Shore waterfront bungalow to include a new library, two sleeping porches, a third floor billiard and game room, and added a conservatory. The design is influenced by the Arts and Crafts style of the existing house. A two-story gatehouse with similar architectural details, was designed to include a garage and second floor loft-style living quarters. The late landscape architect, Dale Wagner, developed the site to create picturesque views throughout the property as well as from every room.
Contractor: Fanning Builders- Jamie Fanning
Millwork & Carpentry: Slim Larson Design
Photographer: Peter Vanderwarker Photography
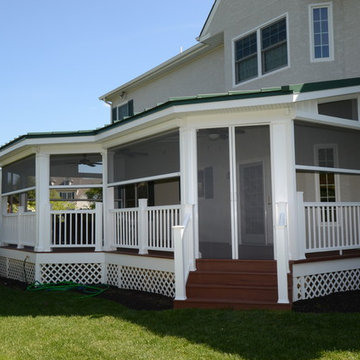
Old wood deck was removed and this large outdoor living space was built. Standing seam metal roof that matches shutter color along with all aluminum and vinyl soft. Azek decking and Timbertech Radiance Rail were installed. Screening also installed under decking and full coverage remote controlled screens were installed.

A charming beach house porch offers family and friends a comfortable place to socialize while being cooled by ceiling fans. The exterior of this mid-century house needed to remain in sync with the neighborhood after its transformation from a dark, outdated space to a bright, contemporary haven with retro flair.

Brandon Webster Photography
Idée de décoration pour un porche d'entrée de maison design avec une extension de toiture et une moustiquaire.
Idée de décoration pour un porche d'entrée de maison design avec une extension de toiture et une moustiquaire.
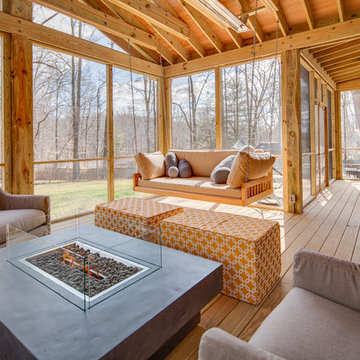
Idées déco pour un très grand porche d'entrée de maison arrière campagne avec une terrasse en bois, une extension de toiture et une moustiquaire.

Beautiful screened in porch using IPE decking and Catawba Vista brick with white mortar.
Idées déco pour un porche d'entrée de maison arrière classique avec une terrasse en bois, une extension de toiture et une moustiquaire.
Idées déco pour un porche d'entrée de maison arrière classique avec une terrasse en bois, une extension de toiture et une moustiquaire.
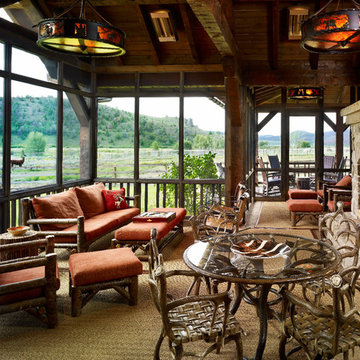
Aménagement d'un porche d'entrée de maison montagne avec une moustiquaire et une extension de toiture.
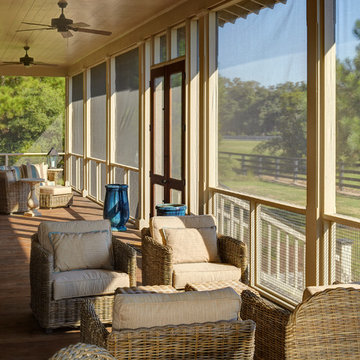
This Iconic Lowcountry Home designed by Allison Ramsey Architects overlooks the paddocks of Brays Island SC. Amazing craftsmanship in a layed back style describe this house and this property. To see this plan and any of our other work please visit www.allisonramseyarchitect.com;
olin redmon - photographer;
Heirloom Building Company - Builder
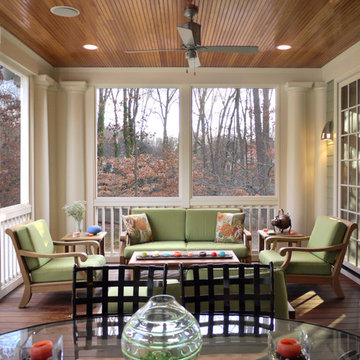
The traditional screen porch with stained bead board ceiling ties into the traditional aesthetic of the main house.
Aménagement d'un porche d'entrée de maison classique avec une terrasse en bois, une extension de toiture et une moustiquaire.
Aménagement d'un porche d'entrée de maison classique avec une terrasse en bois, une extension de toiture et une moustiquaire.

This 8-0 feet deep porch stretches across the rear of the house. It's No. 1 grade salt treated deck boards are maintained with UV coating applied at 3 year intervals. All the principal living spaces on the first floor, as well as the Master Bedroom suite, are accessible to this porch with a 14x14 screened porch off the Kitchen breakfast area.

With its cedar shake roof and siding, complemented by Swannanoa stone, this lakeside home conveys the Nantucket style beautifully. The overall home design promises views to be enjoyed inside as well as out with a lovely screened porch with a Chippendale railing.
Throughout the home are unique and striking features. Antique doors frame the opening into the living room from the entry. The living room is anchored by an antique mirror integrated into the overmantle of the fireplace.
The kitchen is designed for functionality with a 48” Subzero refrigerator and Wolf range. Add in the marble countertops and industrial pendants over the large island and you have a stunning area. Antique lighting and a 19th century armoire are paired with painted paneling to give an edge to the much-loved Nantucket style in the master. Marble tile and heated floors give way to an amazing stainless steel freestanding tub in the master bath.
Rachael Boling Photography

John McManus
Inspiration pour un porche d'entrée de maison arrière marin de taille moyenne avec une moustiquaire et une terrasse en bois.
Inspiration pour un porche d'entrée de maison arrière marin de taille moyenne avec une moustiquaire et une terrasse en bois.
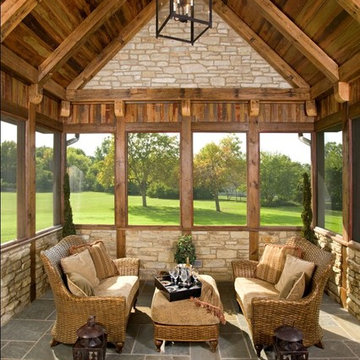
Idée de décoration pour un porche d'entrée de maison chalet avec une extension de toiture, tous types de couvertures et une moustiquaire.
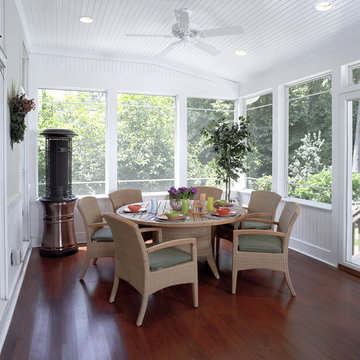
Two Story addition and Kitchen Renovation - included new family room, patio, bedroom, bathroom, laundry closet and screened porch with mahogany floors
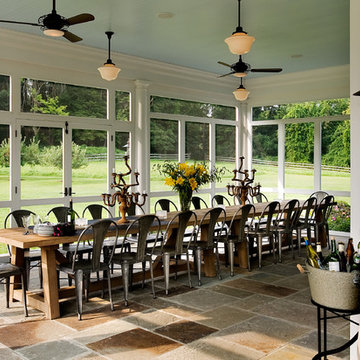
Idée de décoration pour un porche d'entrée de maison champêtre avec une extension de toiture et une moustiquaire.
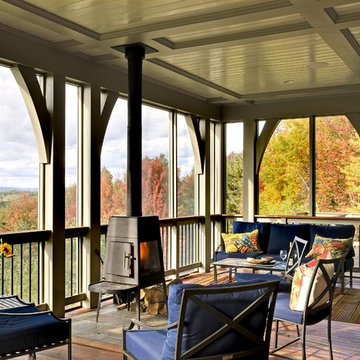
Rob Karosis Photography
www.robkarosis.com
Cette image montre un porche d'entrée de maison traditionnel avec une moustiquaire, une terrasse en bois et une extension de toiture.
Cette image montre un porche d'entrée de maison traditionnel avec une moustiquaire, une terrasse en bois et une extension de toiture.
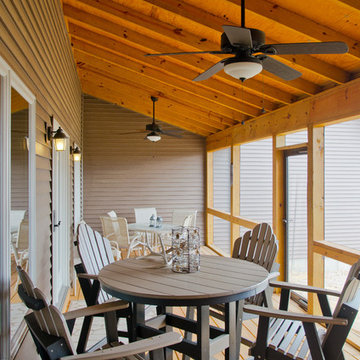
Inspiration pour un porche d'entrée de maison arrière chalet de taille moyenne avec une moustiquaire, une terrasse en bois et une extension de toiture.
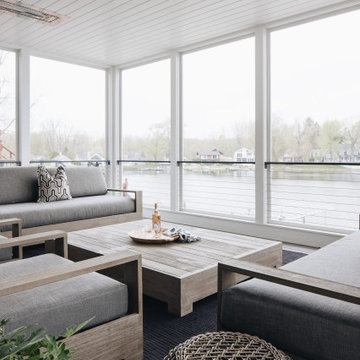
Exemple d'un porche d'entrée de maison arrière bord de mer avec une moustiquaire, une terrasse en bois, une extension de toiture et un garde-corps en câble.
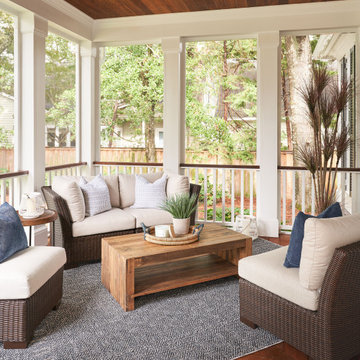
Inspiration pour un porche d'entrée de maison avant traditionnel de taille moyenne avec une moustiquaire et une extension de toiture.
Idées déco de porches d'entrée de maison avec une moustiquaire et des colonnes
8