Idées déco de porches d'entrée de maison avec une moustiquaire et jupe de finition
Trier par :
Budget
Trier par:Populaires du jour
61 - 80 sur 9 888 photos
1 sur 3
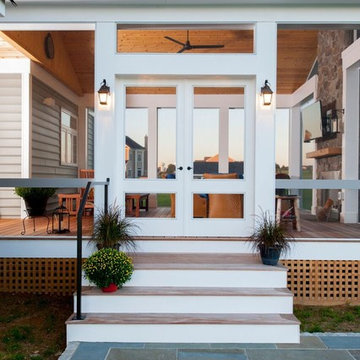
Idée de décoration pour un grand porche d'entrée de maison arrière chalet avec une moustiquaire, une terrasse en bois et une extension de toiture.
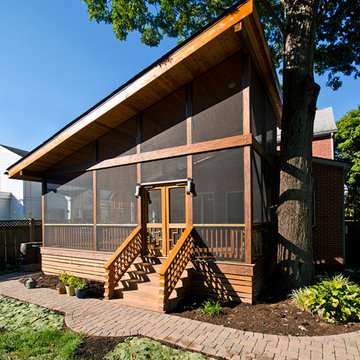
Darko Photography
Aménagement d'un porche d'entrée de maison asiatique de taille moyenne avec une moustiquaire, une terrasse en bois et une extension de toiture.
Aménagement d'un porche d'entrée de maison asiatique de taille moyenne avec une moustiquaire, une terrasse en bois et une extension de toiture.
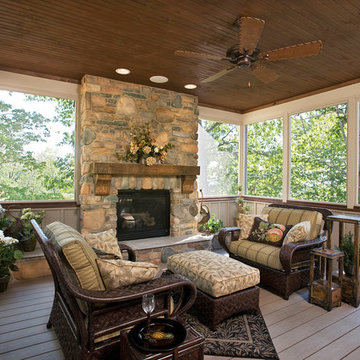
A custom home built in a private mountainside lot takes advantage of the unique features of its lot for a cohesive yet unique design. This home features an open floor plan with ample living space, as well as a full lower level perfect for entertaining, a screened deck, gorgeous master suite, and an upscale mountain design style.
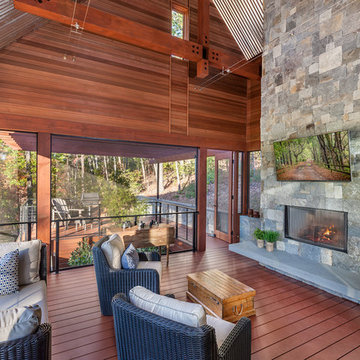
Screened Porch | Custom home Studio of LS3P ASSOCIATES LTD. | Photo by Inspiro8 Studio.
Idées déco pour un grand porche d'entrée de maison arrière montagne avec une moustiquaire, une terrasse en bois et une extension de toiture.
Idées déco pour un grand porche d'entrée de maison arrière montagne avec une moustiquaire, une terrasse en bois et une extension de toiture.

This Year Round Betterliving Sunroom addition in Rochester, MA is a big hit with friends and neighbors alike! After seeing neighbors add a sunroom to their home – this family had to get one (and more of the neighbors followed in their footsteps, too)! Our design expert and skilled craftsmen turned an open space into a comfortable porch to keep the bugs and elements out!This style of sunroom is called a fill-in sunroom because it was built into the existing porch. Fill-in sunrooms are simple to install and take less time to build as we can typically use the existing porch to build on. All windows and doors are custom manufactured at Betterliving’s facility to fit under the existing porch roof.
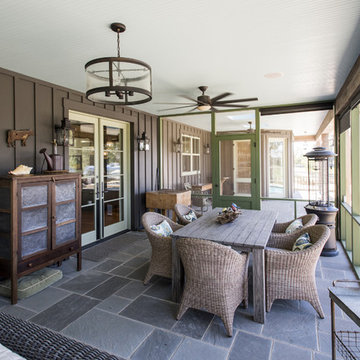
Photography by Andrew Hyslop
Cette image montre un grand porche d'entrée de maison arrière rustique avec une moustiquaire, des pavés en pierre naturelle et une extension de toiture.
Cette image montre un grand porche d'entrée de maison arrière rustique avec une moustiquaire, des pavés en pierre naturelle et une extension de toiture.
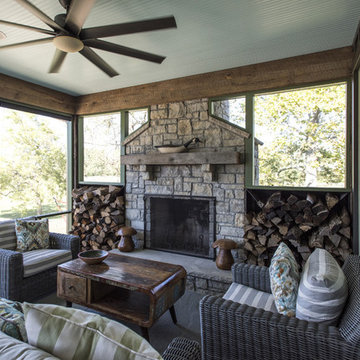
Photography by Andrew Hyslop
Inspiration pour un grand porche d'entrée de maison arrière chalet avec une moustiquaire, des pavés en pierre naturelle et une extension de toiture.
Inspiration pour un grand porche d'entrée de maison arrière chalet avec une moustiquaire, des pavés en pierre naturelle et une extension de toiture.
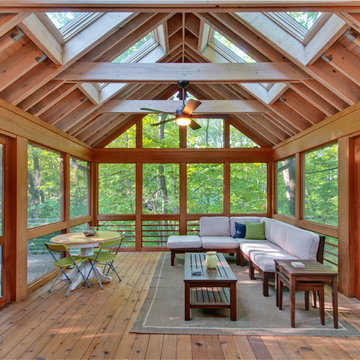
Aménagement d'un porche d'entrée de maison montagne avec une moustiquaire et une terrasse en bois.
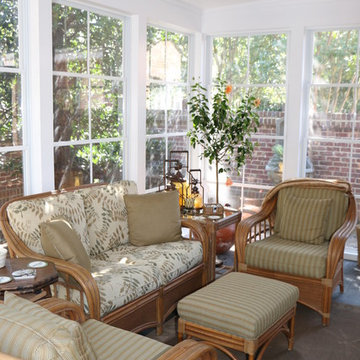
David Tyson Design and photos
Four season porch with Eze- Breeze window and door system, stamped concrete flooring, gas fireplace with stone veneer.
Idée de décoration pour un très grand porche d'entrée de maison arrière tradition avec une moustiquaire, du béton estampé et une extension de toiture.
Idée de décoration pour un très grand porche d'entrée de maison arrière tradition avec une moustiquaire, du béton estampé et une extension de toiture.
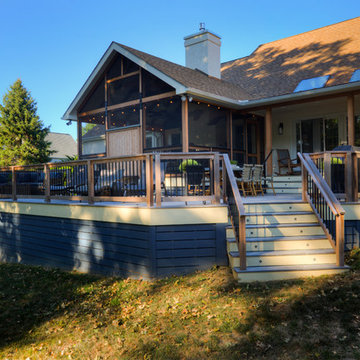
John Welsh
Cette photo montre un porche d'entrée de maison arrière montagne avec une moustiquaire et une extension de toiture.
Cette photo montre un porche d'entrée de maison arrière montagne avec une moustiquaire et une extension de toiture.
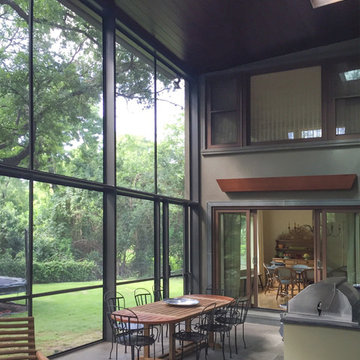
This is a view inside the recently completed screen porch addition to a residence in Austin, TX
Interior Designer: Alison Mountain Interior Design
Aménagement d'un grand porche d'entrée de maison arrière contemporain avec une moustiquaire, du carrelage et une extension de toiture.
Aménagement d'un grand porche d'entrée de maison arrière contemporain avec une moustiquaire, du carrelage et une extension de toiture.
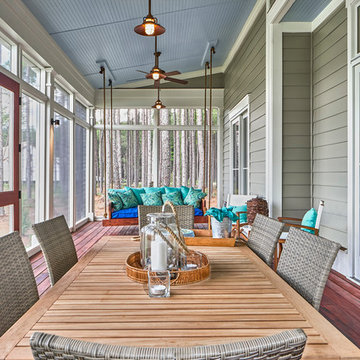
The back porch, in the South, provides room for entertaining, relaxing, enjoying the views...all in all, it is an outdoor room, with a view. This porch does not disappoint. There is a gracious amount of space - enough for a dinner party, almost alfresco, a sleeper swing, and behind us - an outdoor kitchen. What else could you ask for?
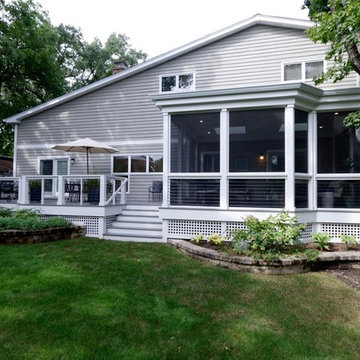
New deck and screened porch overlooking back yard. All structural wood is completely covered in composite trim and decking for a long lasting, easy to maintain structure. Custom composite handrails and stainless steel cables provide a nearly uninterrupted view of the back yard.
Architecture and photography by Omar Gutiérrez, NCARB

Idée de décoration pour un grand porche d'entrée de maison arrière minimaliste avec une moustiquaire, des pavés en béton et une extension de toiture.
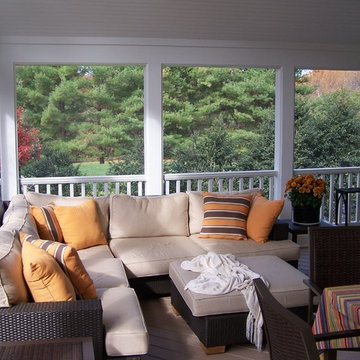
Cette image montre un porche d'entrée de maison arrière traditionnel avec une moustiquaire, une terrasse en bois et une extension de toiture.
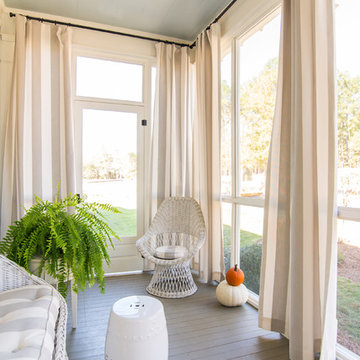
Faith Allen
Réalisation d'un petit porche d'entrée de maison champêtre avec une moustiquaire, une terrasse en bois et une extension de toiture.
Réalisation d'un petit porche d'entrée de maison champêtre avec une moustiquaire, une terrasse en bois et une extension de toiture.
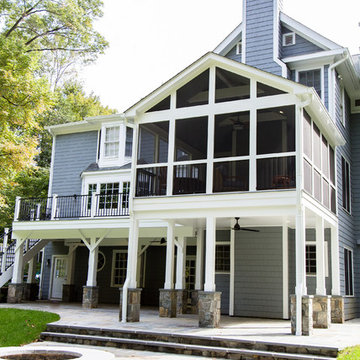
Cette photo montre un porche d'entrée de maison arrière tendance de taille moyenne avec une moustiquaire.
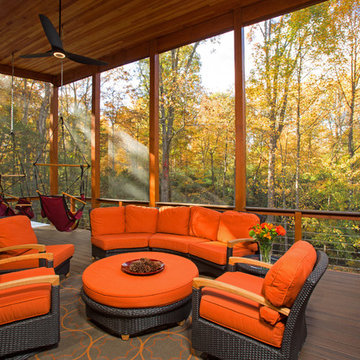
Year round, our client was banished from the kingdom
by his wife, who had a particular distaste for his cigar
smoke. The solution was to incorporate a three season
retreat for our aficionado and his friends that gives its
occupants the look and feel of being suspended among
the trees. With a fifteen foot ceiling, the sky is literally
the limit. The lines speak to the family’s commitment to
simple living. Photography by Greg Hadley
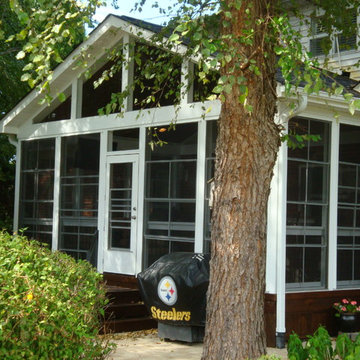
Porch Life
Cette image montre un porche d'entrée de maison arrière traditionnel avec une moustiquaire et des pavés en brique.
Cette image montre un porche d'entrée de maison arrière traditionnel avec une moustiquaire et des pavés en brique.
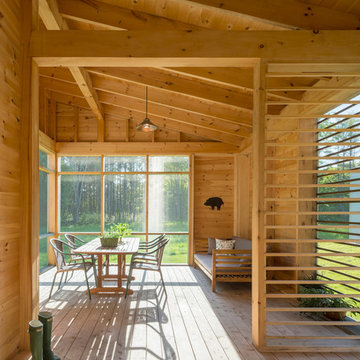
Trent Bell
Cette photo montre un porche d'entrée de maison latéral montagne de taille moyenne avec une moustiquaire, une terrasse en bois et une extension de toiture.
Cette photo montre un porche d'entrée de maison latéral montagne de taille moyenne avec une moustiquaire, une terrasse en bois et une extension de toiture.
Idées déco de porches d'entrée de maison avec une moustiquaire et jupe de finition
4