Idées déco de porches d'entrée de maison avec une moustiquaire et tous types de couvertures
Trier par :
Budget
Trier par:Populaires du jour
41 - 60 sur 8 191 photos
1 sur 3
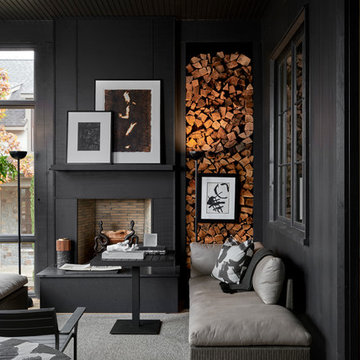
Aménagement d'un porche d'entrée de maison classique avec une moustiquaire et une extension de toiture.
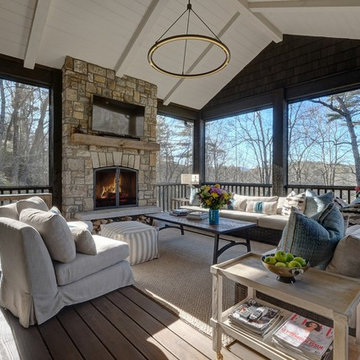
Aménagement d'un porche d'entrée de maison classique avec une moustiquaire, une terrasse en bois et une extension de toiture.
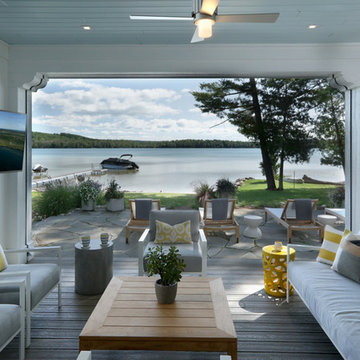
Builder: Falcon Custom Homes
Interior Designer: Mary Burns - Gallery
Photographer: Mike Buck
A perfectly proportioned story and a half cottage, the Farfield is full of traditional details and charm. The front is composed of matching board and batten gables flanking a covered porch featuring square columns with pegged capitols. A tour of the rear façade reveals an asymmetrical elevation with a tall living room gable anchoring the right and a low retractable-screened porch to the left.
Inside, the front foyer opens up to a wide staircase clad in horizontal boards for a more modern feel. To the left, and through a short hall, is a study with private access to the main levels public bathroom. Further back a corridor, framed on one side by the living rooms stone fireplace, connects the master suite to the rest of the house. Entrance to the living room can be gained through a pair of openings flanking the stone fireplace, or via the open concept kitchen/dining room. Neutral grey cabinets featuring a modern take on a recessed panel look, line the perimeter of the kitchen, framing the elongated kitchen island. Twelve leather wrapped chairs provide enough seating for a large family, or gathering of friends. Anchoring the rear of the main level is the screened in porch framed by square columns that match the style of those found at the front porch. Upstairs, there are a total of four separate sleeping chambers. The two bedrooms above the master suite share a bathroom, while the third bedroom to the rear features its own en suite. The fourth is a large bunkroom above the homes two-stall garage large enough to host an abundance of guests.
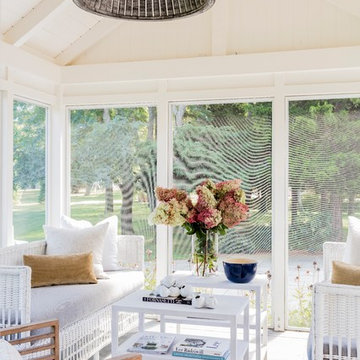
Inspiration pour un porche d'entrée de maison latéral marin avec une moustiquaire, des pavés en pierre naturelle et une extension de toiture.

Aménagement d'un grand porche d'entrée de maison arrière classique avec une moustiquaire et une extension de toiture.
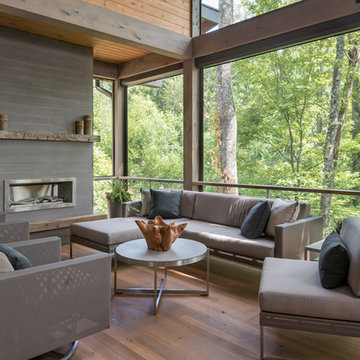
Ryan Theed
Idées déco pour un porche d'entrée de maison arrière contemporain avec une moustiquaire, une terrasse en bois et une extension de toiture.
Idées déco pour un porche d'entrée de maison arrière contemporain avec une moustiquaire, une terrasse en bois et une extension de toiture.
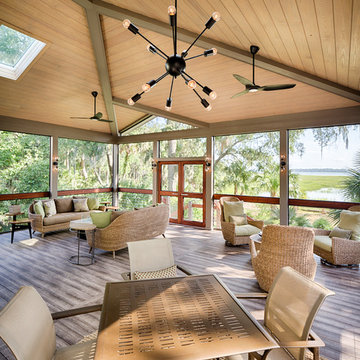
Back River Photography
Cette photo montre un porche d'entrée de maison arrière moderne avec une moustiquaire et une extension de toiture.
Cette photo montre un porche d'entrée de maison arrière moderne avec une moustiquaire et une extension de toiture.
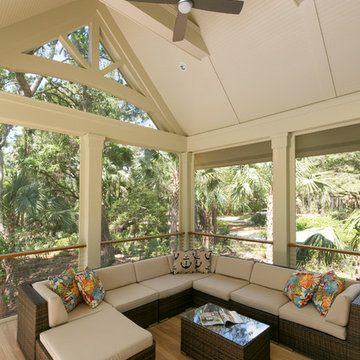
Photo: Patrick Brickman- Charleston Home & Design
Exemple d'un porche d'entrée de maison arrière chic de taille moyenne avec une moustiquaire et une extension de toiture.
Exemple d'un porche d'entrée de maison arrière chic de taille moyenne avec une moustiquaire et une extension de toiture.
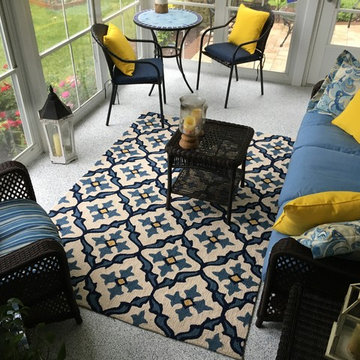
The owners of this beautiful screened-in room chose a custom color blend for their concrete floor coating. They have pulled together an award-winning design. Their floor is now sealed, protected from moisture & mildew, and will give them years of enjoyment.
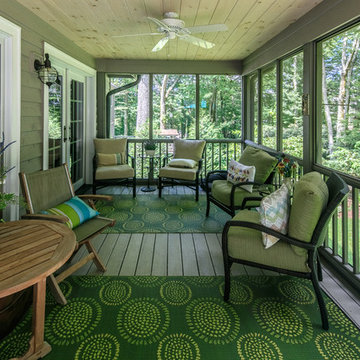
Exemple d'un grand porche d'entrée de maison arrière nature avec une moustiquaire, une terrasse en bois et une extension de toiture.
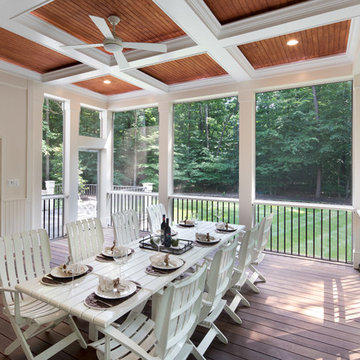
Our client desired a functional, tasteful, and improved environment to compliment their home. The overall goal was to create a landscape that was subtle and not overdone. The client was highly focused on their deck environment that would span across the rear of the house with an area for a Jacuzzi as well. A portion of the deck has a screened in porch due to the naturally buggy environment since the home is situated in the woods and a low area. A mosquito repellent injection system was incorporated into the irrigation system to help with the bug issue. We improved circulation of the driveway, increased the overall curb appeal of the entrance of the home, and created a scaled and proportional outdoor living environment for the clients to enjoy. The client has religious guidelines that needed to be adhered to with the overall function and design of the landscape, which included an arbor over the deck to support a Sukkah and a Green Egg smoker to cook Kosher foods. Two columns were added at the driveway entrance with lights to help define their driveway entrance since it's the end of a long pipe-stem. New light fixtures were also added to the rear of the house.
Our client desired multiple amenities with a limited budget, so everything had to be value engineered through the design and construction process. There is heavy deer pressure on the site, a mosquito issue, low site elevations, flat topography, poor soil, and overall poor drainage of the site. The original driveway was not sized appropriately and the front porch had structural issues, as well as leaked water onto the landing below. The septic tank was also situated close to the rear of the house and had to be contemplated during the design process.
Photography: Morgan Howarth. Landscape Architect: Howard Cohen, Surrounds Inc.
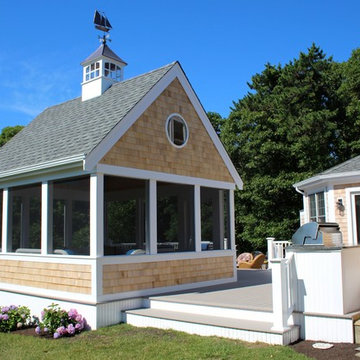
Michael Hally
Cette image montre un porche d'entrée de maison arrière traditionnel de taille moyenne avec une moustiquaire, une terrasse en bois et une extension de toiture.
Cette image montre un porche d'entrée de maison arrière traditionnel de taille moyenne avec une moustiquaire, une terrasse en bois et une extension de toiture.
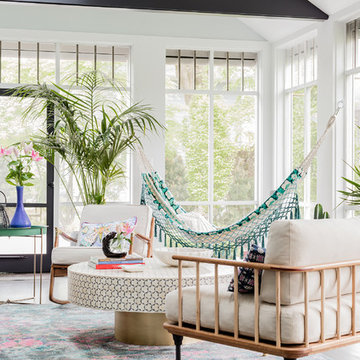
Michael J Lee
Réalisation d'un grand porche d'entrée de maison avant minimaliste avec une moustiquaire et une extension de toiture.
Réalisation d'un grand porche d'entrée de maison avant minimaliste avec une moustiquaire et une extension de toiture.
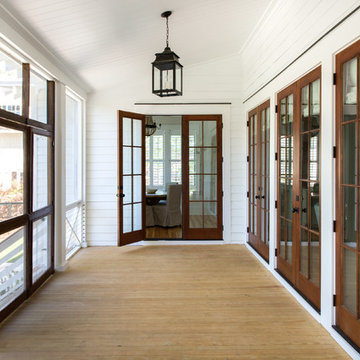
Idée de décoration pour un porche d'entrée de maison avant tradition de taille moyenne avec une moustiquaire, une terrasse en bois et une extension de toiture.
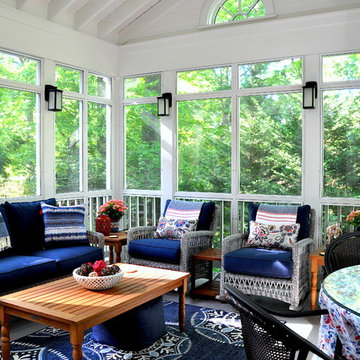
Cathedral ceiling over main sitting area with sconce lighting on posts.
Idées déco pour un porche d'entrée de maison arrière classique de taille moyenne avec une moustiquaire, une terrasse en bois et une extension de toiture.
Idées déco pour un porche d'entrée de maison arrière classique de taille moyenne avec une moustiquaire, une terrasse en bois et une extension de toiture.
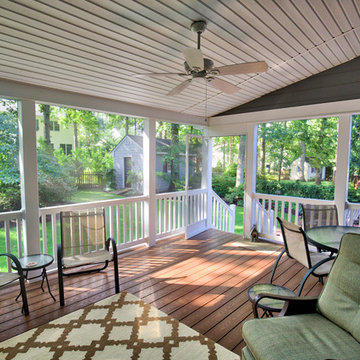
Custom screened in porch with custom ceiling, railings, stairs.
Idée de décoration pour un porche d'entrée de maison latéral tradition de taille moyenne avec une moustiquaire, une terrasse en bois et une extension de toiture.
Idée de décoration pour un porche d'entrée de maison latéral tradition de taille moyenne avec une moustiquaire, une terrasse en bois et une extension de toiture.
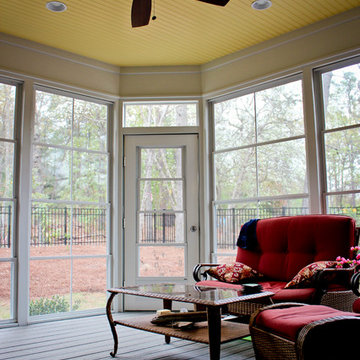
The screen porch offers access to the rear yard, and provides a place to enjoy the outdoors while being protected from the elements.
Exemple d'un porche d'entrée de maison arrière bord de mer de taille moyenne avec une moustiquaire, une terrasse en bois et une extension de toiture.
Exemple d'un porche d'entrée de maison arrière bord de mer de taille moyenne avec une moustiquaire, une terrasse en bois et une extension de toiture.
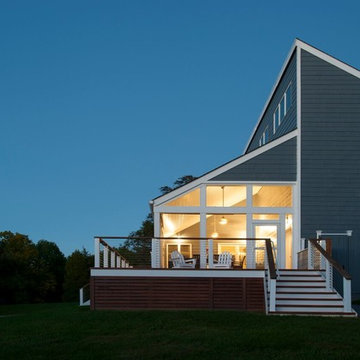
Cette photo montre un grand porche d'entrée de maison arrière chic avec une moustiquaire, une terrasse en bois et une extension de toiture.

Réalisation d'un porche d'entrée de maison arrière tradition de taille moyenne avec une moustiquaire, une dalle de béton et une extension de toiture.
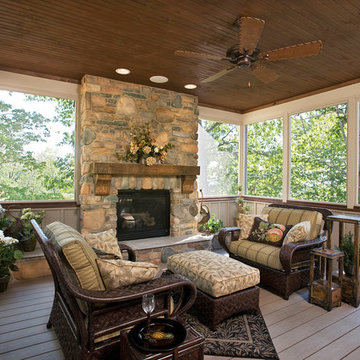
A custom home built in a private mountainside lot takes advantage of the unique features of its lot for a cohesive yet unique design. This home features an open floor plan with ample living space, as well as a full lower level perfect for entertaining, a screened deck, gorgeous master suite, and an upscale mountain design style.
Idées déco de porches d'entrée de maison avec une moustiquaire et tous types de couvertures
3