Idées déco de porches d'entrée de maison avec une terrasse en bois et une pergola
Trier par :
Budget
Trier par:Populaires du jour
1 - 20 sur 350 photos
1 sur 3

This modern home, near Cedar Lake, built in 1900, was originally a corner store. A massive conversion transformed the home into a spacious, multi-level residence in the 1990’s.
However, the home’s lot was unusually steep and overgrown with vegetation. In addition, there were concerns about soil erosion and water intrusion to the house. The homeowners wanted to resolve these issues and create a much more useable outdoor area for family and pets.
Castle, in conjunction with Field Outdoor Spaces, designed and built a large deck area in the back yard of the home, which includes a detached screen porch and a bar & grill area under a cedar pergola.
The previous, small deck was demolished and the sliding door replaced with a window. A new glass sliding door was inserted along a perpendicular wall to connect the home’s interior kitchen to the backyard oasis.
The screen house doors are made from six custom screen panels, attached to a top mount, soft-close track. Inside the screen porch, a patio heater allows the family to enjoy this space much of the year.
Concrete was the material chosen for the outdoor countertops, to ensure it lasts several years in Minnesota’s always-changing climate.
Trex decking was used throughout, along with red cedar porch, pergola and privacy lattice detailing.
The front entry of the home was also updated to include a large, open porch with access to the newly landscaped yard. Cable railings from Loftus Iron add to the contemporary style of the home, including a gate feature at the top of the front steps to contain the family pets when they’re let out into the yard.
Tour this project in person, September 28 – 29, during the 2019 Castle Home Tour!
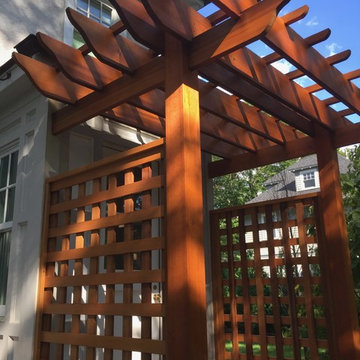
Red Cedar Pergola on the back entrance of the house. There are no visible fasteners anywhere on the pergola.
Idées déco pour un porche d'entrée de maison avant classique de taille moyenne avec une terrasse en bois et une pergola.
Idées déco pour un porche d'entrée de maison avant classique de taille moyenne avec une terrasse en bois et une pergola.
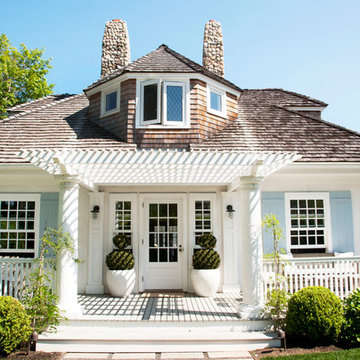
Idée de décoration pour un porche d'entrée de maison avant marin de taille moyenne avec une terrasse en bois et une pergola.
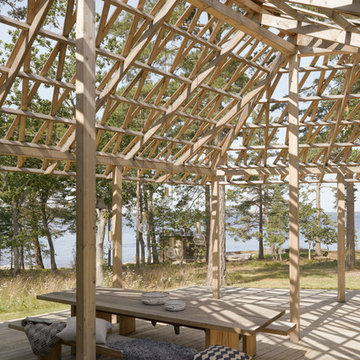
Pergola på individuellt platsbyggd Sommarvilla. Byggt på traditionellt vis av lösvirke i hög kvalité.
Inspiration pour un grand porche d'entrée de maison arrière nordique avec une terrasse en bois et une pergola.
Inspiration pour un grand porche d'entrée de maison arrière nordique avec une terrasse en bois et une pergola.
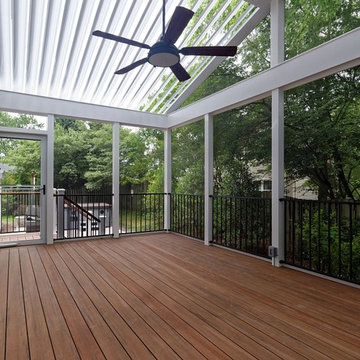
Equinox Adjustable Roof with screened in porch over composite decking. Open the louvered roof to let the light in, or close the louvers to keep the rain out. Located in Centreville, VA
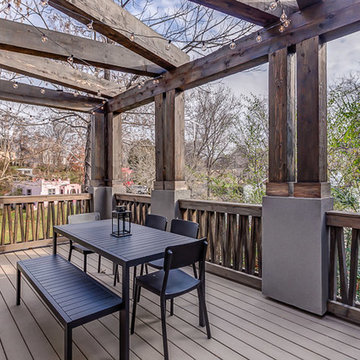
Réalisation d'un porche d'entrée de maison latéral minimaliste avec un foyer extérieur, une terrasse en bois et une pergola.
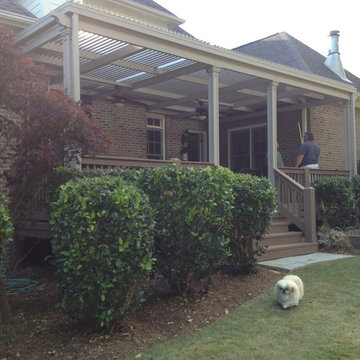
The covered space is 26' wide x 16' projection with gutter system for capturing rain water and connecting downspouts to under home piping to avoid rain water in yard.
The awning cover opens and closes with a handheld remote. When closed it protects your patio from rain, heat, and UV radiation. When open it allows warming sunshine onto deck and into home during cooler months. The homeowner loves to open louvered patio cover when the sun moves to front of home in afternoon. This allows light back into home, but not direct heat and sun glare. A traditional shingle roof would permanently block sunlight and solar energy into home and make the space dark. Only the American Louvered Roof Patio Cover allows such flexibility to have sun when you want it and shade when you need it. At night a starry sky can be enjoyed as well. When opened it's like not having any cover at all.
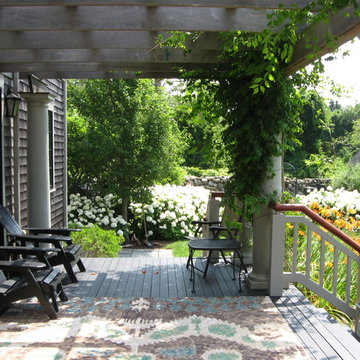
This renovated Summer cottage gained this shaded space overlooking simple shrub borders and native plantings to create a peaceful Summer landscape. Paul Maue
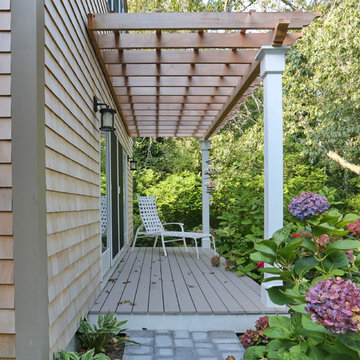
Photo Credits: OnSite Studios
Cette photo montre un petit porche d'entrée de maison latéral chic avec une terrasse en bois et une pergola.
Cette photo montre un petit porche d'entrée de maison latéral chic avec une terrasse en bois et une pergola.
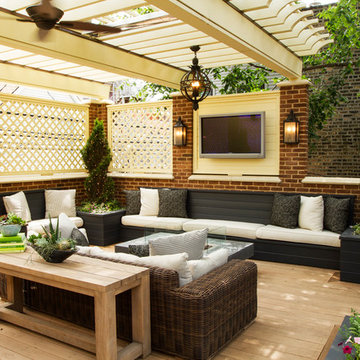
Landscape Architect: Chalet
Architect: Burns and Beyerl
Developer: Middlefork Development LLC
Inspiration pour un grand porche d'entrée de maison arrière traditionnel avec un foyer extérieur, une terrasse en bois et une pergola.
Inspiration pour un grand porche d'entrée de maison arrière traditionnel avec un foyer extérieur, une terrasse en bois et une pergola.
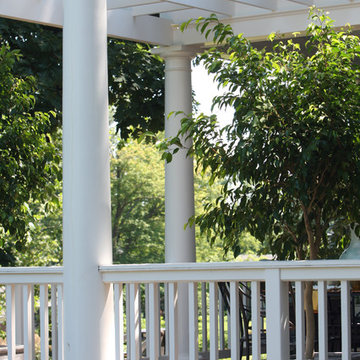
Exemple d'un grand porche d'entrée de maison arrière chic avec une terrasse en bois et une pergola.
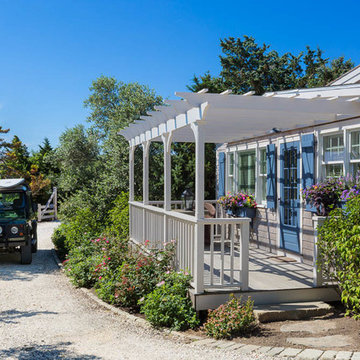
This quaint beach cottage is nestled on the coastal shores of Martha's Vineyard.
Réalisation d'un porche avec des plantes en pot avant marin de taille moyenne avec une terrasse en bois et une pergola.
Réalisation d'un porche avec des plantes en pot avant marin de taille moyenne avec une terrasse en bois et une pergola.
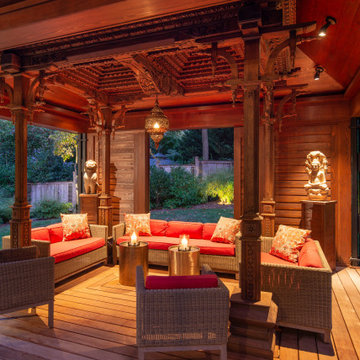
Cette photo montre un porche d'entrée de maison arrière asiatique de taille moyenne avec une terrasse en bois et une pergola.
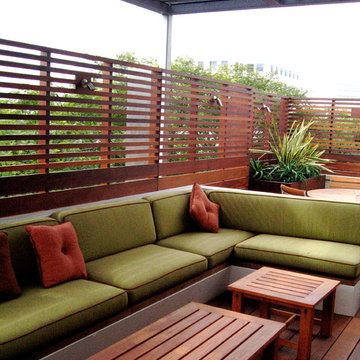
John Feldman | Photographer
We had fun designing the suite of hardwood components including: planter boxes, decks, furnishings.
The IPE and Steel slatted fence extensions to parapet walls provide privacy while allowing views out.
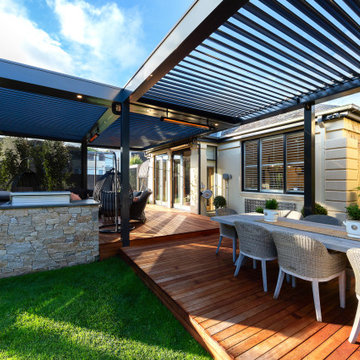
Ultimate Louvre Verandah over deck with fireplace, blinds, heating and dining area all designed to take in the surrounding landscaped area
Inspiration pour un grand porche d'entrée de maison arrière design avec une cheminée, une terrasse en bois et une pergola.
Inspiration pour un grand porche d'entrée de maison arrière design avec une cheminée, une terrasse en bois et une pergola.
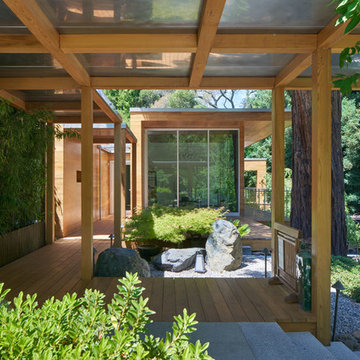
Bruce Damonte
Inspiration pour un petit porche d'entrée de maison avant minimaliste avec une terrasse en bois et une pergola.
Inspiration pour un petit porche d'entrée de maison avant minimaliste avec une terrasse en bois et une pergola.
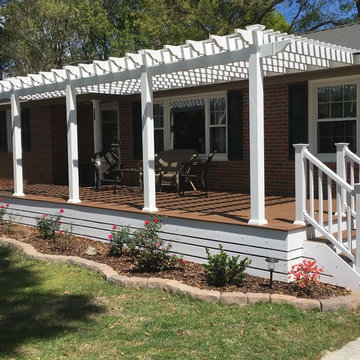
Exemple d'un grand porche d'entrée de maison avant avec une terrasse en bois et une pergola.
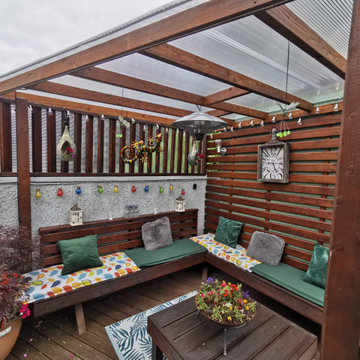
Pictured is a bespoke roofed pergola, constructed by BuildTech's carpenters and joiners.
Cette photo montre un porche d'entrée de maison arrière chic de taille moyenne avec une moustiquaire, une terrasse en bois et une pergola.
Cette photo montre un porche d'entrée de maison arrière chic de taille moyenne avec une moustiquaire, une terrasse en bois et une pergola.
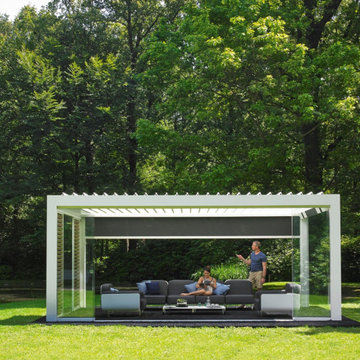
Tilt the roof blades per your preference, at the touch of a button, integrate side elements such as zipshades, sliding panels, to protect from sun, bugs and rain, and make your outdoor another indoor space!
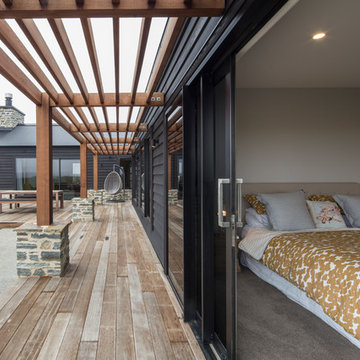
Photo credit: Graham Warman Photography
Idées déco pour un grand porche d'entrée de maison arrière contemporain avec une terrasse en bois et une pergola.
Idées déco pour un grand porche d'entrée de maison arrière contemporain avec une terrasse en bois et une pergola.
Idées déco de porches d'entrée de maison avec une terrasse en bois et une pergola
1