Idées déco de porches d'entrée de maison beiges
Trier par :
Budget
Trier par:Populaires du jour
21 - 40 sur 125 photos
1 sur 3
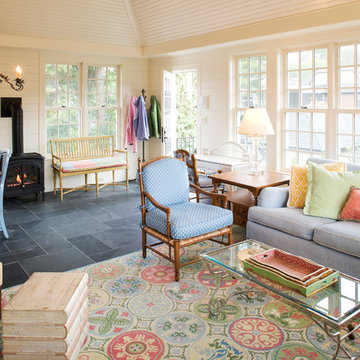
Photography by Troy Thies
Cette image montre un grand porche d'entrée de maison arrière traditionnel avec une moustiquaire, du carrelage et une extension de toiture.
Cette image montre un grand porche d'entrée de maison arrière traditionnel avec une moustiquaire, du carrelage et une extension de toiture.
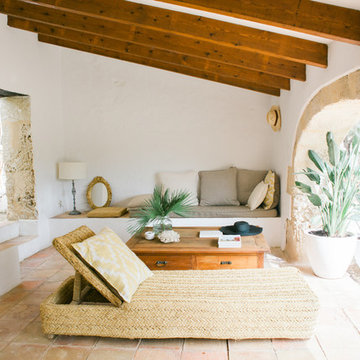
Lucy Browning
Réalisation d'un porche d'entrée de maison méditerranéen de taille moyenne avec une extension de toiture et du carrelage.
Réalisation d'un porche d'entrée de maison méditerranéen de taille moyenne avec une extension de toiture et du carrelage.
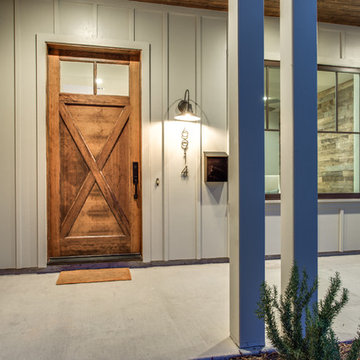
Shoot 2 Sell
Idée de décoration pour un porche d'entrée de maison avant champêtre de taille moyenne avec une dalle de béton et une extension de toiture.
Idée de décoration pour un porche d'entrée de maison avant champêtre de taille moyenne avec une dalle de béton et une extension de toiture.
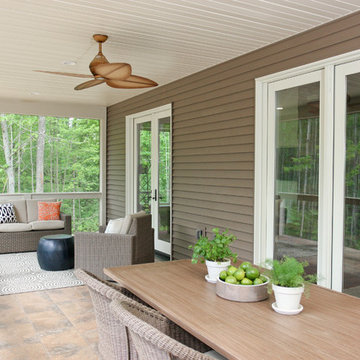
Three seasons room off the back of the customized Crater Lake floor plan from Wausau Homes. Enclosed with screening to make every season enjoyable outside.
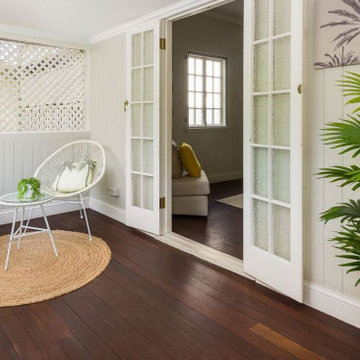
Styling of the veranda to sell this lovely inner city Queenslander in Brisbane
Idées déco pour un petit porche d'entrée de maison avant exotique avec une moustiquaire et une extension de toiture.
Idées déco pour un petit porche d'entrée de maison avant exotique avec une moustiquaire et une extension de toiture.
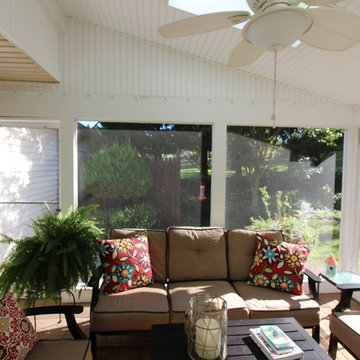
Inspiration pour un porche d'entrée de maison avant traditionnel de taille moyenne avec une moustiquaire, des pavés en béton et une extension de toiture.
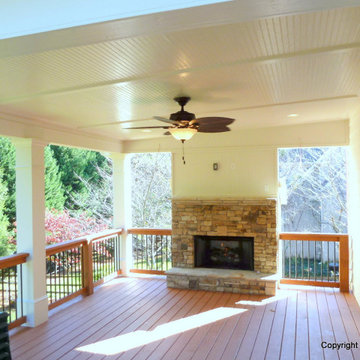
Idées déco pour un porche d'entrée de maison arrière de taille moyenne avec une cheminée et une extension de toiture.
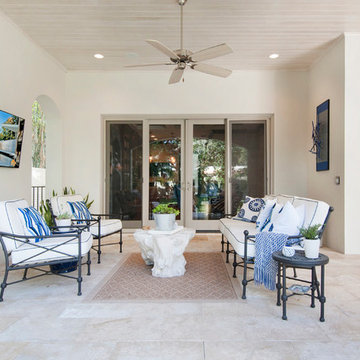
Aménagement d'un porche d'entrée de maison arrière méditerranéen avec du carrelage et une extension de toiture.
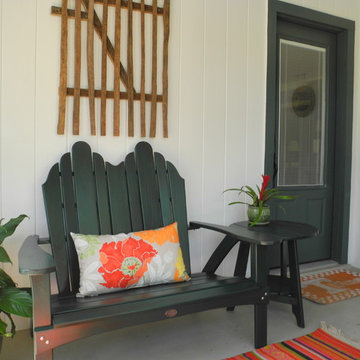
Rustic style screened in porch entry with wood gate art, Adirondack settee, round wood side table, throw rugs, potted plants
Aménagement d'un petit porche d'entrée de maison montagne.
Aménagement d'un petit porche d'entrée de maison montagne.
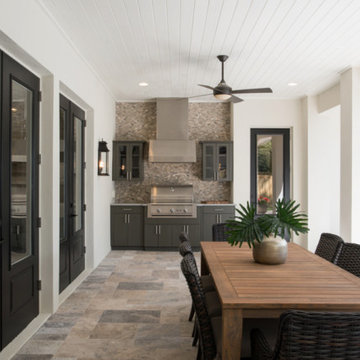
Exemple d'un porche d'entrée de maison arrière chic de taille moyenne avec des pavés en pierre naturelle et une extension de toiture.

This beautiful new construction craftsman-style home had the typical builder's grade front porch with wood deck board flooring and painted wood steps. Also, there was a large unpainted wood board across the bottom front, and an opening remained that was large enough to be used as a crawl space underneath the porch which quickly became home to unwanted critters.
In order to beautify this space, we removed the wood deck boards and installed the proper floor joists. Atop the joists, we also added a permeable paver system. This is very important as this system not only serves as necessary support for the natural stone pavers but would also firmly hold the sand being used as grout between the pavers.
In addition, we installed matching brick across the bottom front of the porch to fill in the crawl space and painted the wood board to match hand rails and columns.
Next, we replaced the original wood steps by building new concrete steps faced with matching brick and topped with natural stone pavers.
Finally, we added new hand rails and cemented the posts on top of the steps for added stability.
WOW...not only was the outcome a gorgeous transformation but the front porch overall is now much more sturdy and safe!
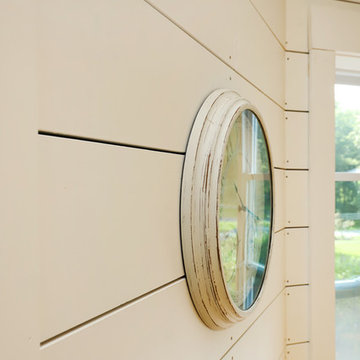
The owners of this beautiful historic farmhouse had been painstakingly restoring it bit by bit. One of the last items on their list was to create a wrap-around front porch to create a more distinct and obvious entrance to the front of their home.
Aside from the functional reasons for the new porch, our client also had very specific ideas for its design. She wanted to recreate her grandmother’s porch so that she could carry on the same wonderful traditions with her own grandchildren someday.
Key requirements for this front porch remodel included:
- Creating a seamless connection to the main house.
- A floorplan with areas for dining, reading, having coffee and playing games.
- Respecting and maintaining the historic details of the home and making sure the addition felt authentic.
Upon entering, you will notice the authentic real pine porch decking.
Real windows were used instead of three season porch windows which also have molding around them to match the existing home’s windows.
The left wing of the porch includes a dining area and a game and craft space.
Ceiling fans provide light and additional comfort in the summer months. Iron wall sconces supply additional lighting throughout.
Exposed rafters with hidden fasteners were used in the ceiling.
Handmade shiplap graces the walls.
On the left side of the front porch, a reading area enjoys plenty of natural light from the windows.
The new porch blends perfectly with the existing home much nicer front facade. There is a clear front entrance to the home, where previously guests weren’t sure where to enter.
We successfully created a place for the client to enjoy with her future grandchildren that’s filled with nostalgic nods to the memories she made with her own grandmother.
"We have had many people who asked us what changed on the house but did not know what we did. When we told them we put the porch on, all of them made the statement that they did not notice it was a new addition and fit into the house perfectly.”
– Homeowner
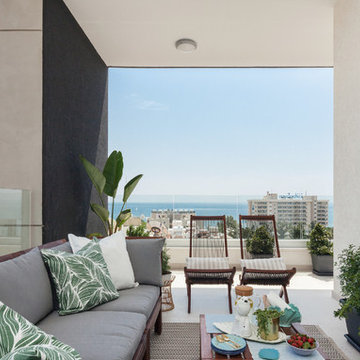
Réalisation d'un porche d'entrée de maison avant marin de taille moyenne avec une moustiquaire, du carrelage et une extension de toiture.
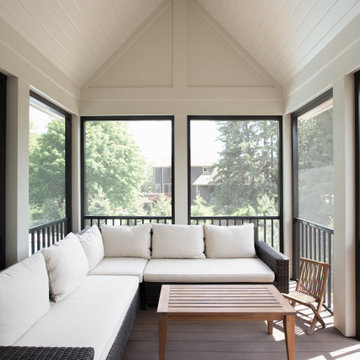
Cette photo montre un porche d'entrée de maison arrière chic de taille moyenne avec une moustiquaire, des pavés en pierre naturelle, une extension de toiture et un garde-corps en métal.
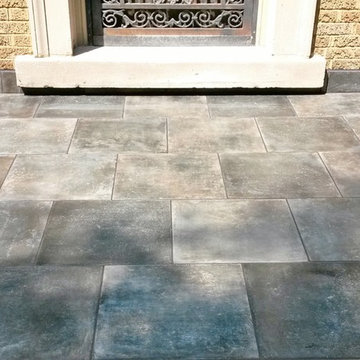
This porch was in rough shape. The original quarry tile had seen better days and was cracked and broken in many areas.
Exemple d'un porche d'entrée de maison avant chic de taille moyenne avec du carrelage et une extension de toiture.
Exemple d'un porche d'entrée de maison avant chic de taille moyenne avec du carrelage et une extension de toiture.
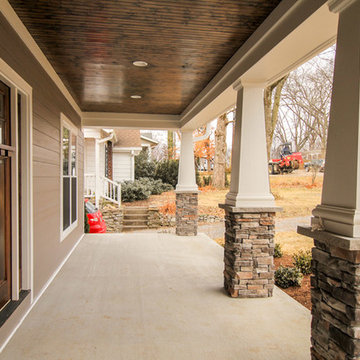
Idée de décoration pour un porche d'entrée de maison tradition de taille moyenne.
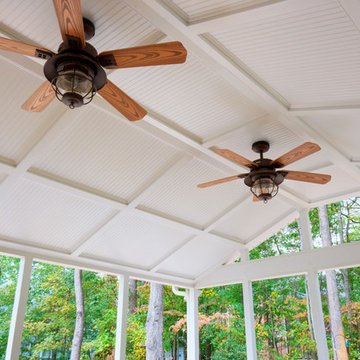
Covered Porch
Idée de décoration pour un porche d'entrée de maison tradition de taille moyenne.
Idée de décoration pour un porche d'entrée de maison tradition de taille moyenne.
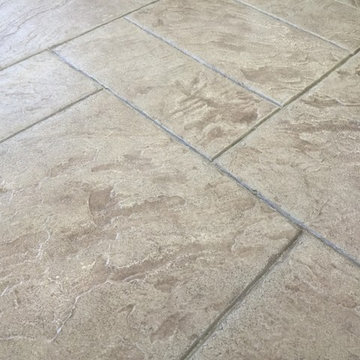
Cette photo montre un porche d'entrée de maison arrière chic de taille moyenne avec une moustiquaire et une extension de toiture.
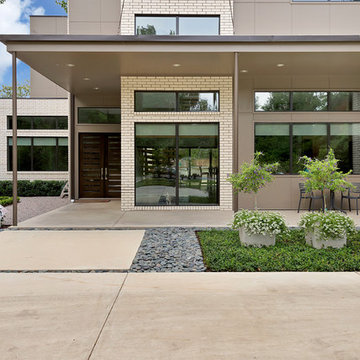
Imageryintelligence.com
Cette photo montre un porche avec des plantes en pot avant tendance de taille moyenne avec une dalle de béton et une extension de toiture.
Cette photo montre un porche avec des plantes en pot avant tendance de taille moyenne avec une dalle de béton et une extension de toiture.
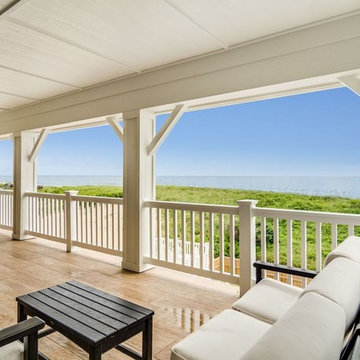
Exemple d'un petit porche d'entrée de maison arrière bord de mer avec une terrasse en bois et une extension de toiture.
Idées déco de porches d'entrée de maison beiges
2