Idées déco de porches d'entrée de maison beiges
Trier par :
Budget
Trier par:Populaires du jour
101 - 120 sur 224 photos
1 sur 3
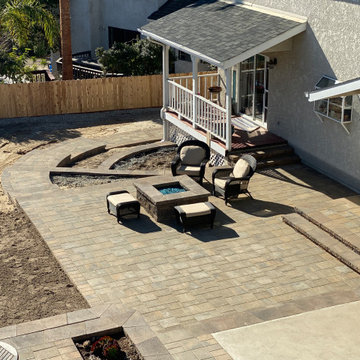
Beautiful pavers supplied by belgard. The Deck was removed proper drainage was added. The walls are highland stone bella the pavers are catalina grana victorian.
the boarder is bella. the fire pit is natural glass with a push start ignition. multiple arches and elevation changes in this pismo beach gem. the view of the pacific brings out the best of central coast living.
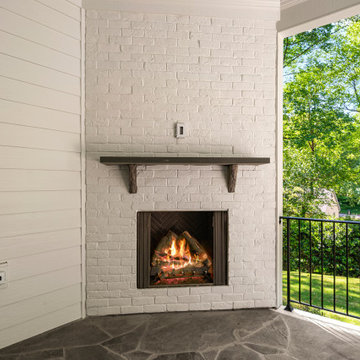
Aménagement d'un grand porche d'entrée de maison arrière classique avec une cheminée, des pavés en brique et une extension de toiture.
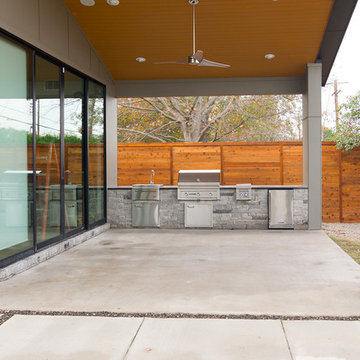
Matrix Tours
Idée de décoration pour un grand porche d'entrée de maison arrière minimaliste avec une cuisine d'été, une dalle de béton et une extension de toiture.
Idée de décoration pour un grand porche d'entrée de maison arrière minimaliste avec une cuisine d'été, une dalle de béton et une extension de toiture.
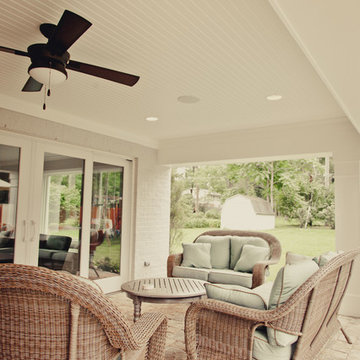
Kyle Cannon
Réalisation d'un grand porche d'entrée de maison latéral tradition avec des pavés en pierre naturelle et une extension de toiture.
Réalisation d'un grand porche d'entrée de maison latéral tradition avec des pavés en pierre naturelle et une extension de toiture.
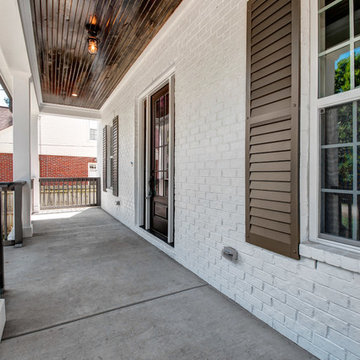
A traditional southern farmhouse with cape cod styling. We love how Nashville is accepting to mixing styles in strategic ways.
Aménagement d'un grand porche d'entrée de maison avant classique avec une dalle de béton, des colonnes et une extension de toiture.
Aménagement d'un grand porche d'entrée de maison avant classique avec une dalle de béton, des colonnes et une extension de toiture.
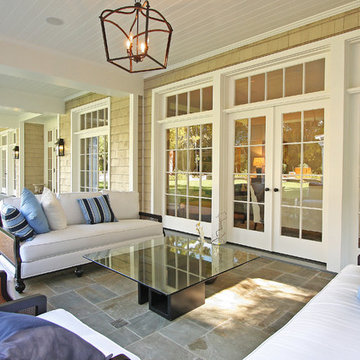
Aménagement d'un grand porche d'entrée de maison arrière classique avec des pavés en pierre naturelle.
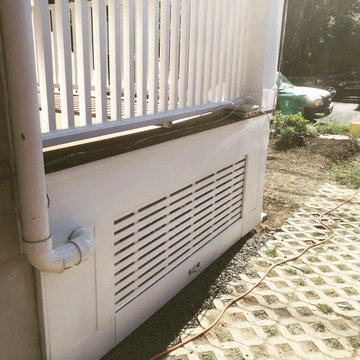
Idée de décoration pour un porche d'entrée de maison latéral tradition de taille moyenne avec un garde-corps en bois.
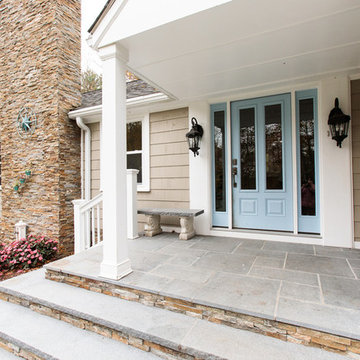
http://3shaylorlane.com Enjoy the ease of this picturesque south side ranch nestled on a private cul-de-sac. New windows and roof with beautiful stone accents give this home great curb appeal. Inside, the informal spaces are practical and relaxed with living and dining areas featured in the open design. The kitchen has been updated with new cabinets and granite countertops. The home offers a 4-season sunroom and 3 bedrooms including a master bedroom with en suite bath.
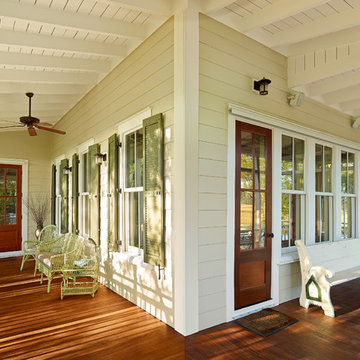
Holger Obenaus
Cette image montre un porche d'entrée de maison marin de taille moyenne avec une terrasse en bois et une extension de toiture.
Cette image montre un porche d'entrée de maison marin de taille moyenne avec une terrasse en bois et une extension de toiture.
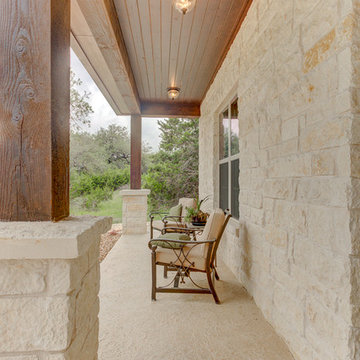
Idées déco pour un porche d'entrée de maison avant montagne de taille moyenne avec une cheminée, une dalle de béton et une extension de toiture.
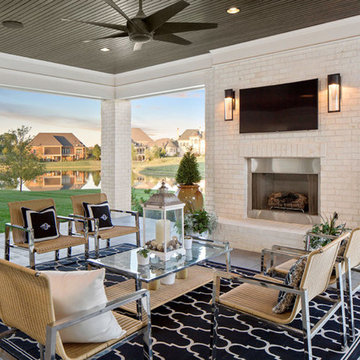
Wood paneling lines the ceiling of this covered flagstone porch.
Réalisation d'un porche d'entrée de maison arrière design de taille moyenne avec un foyer extérieur, des pavés en pierre naturelle et une extension de toiture.
Réalisation d'un porche d'entrée de maison arrière design de taille moyenne avec un foyer extérieur, des pavés en pierre naturelle et une extension de toiture.
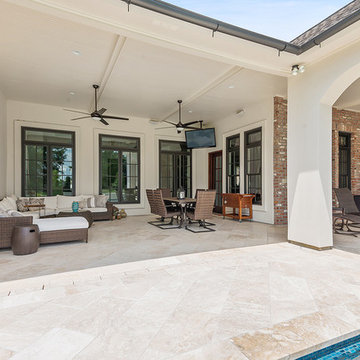
Inspiration pour un porche d'entrée de maison arrière design de taille moyenne avec une cuisine d'été et des pavés en pierre naturelle.
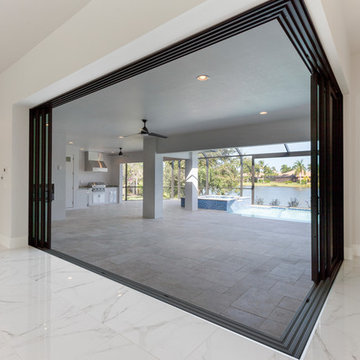
Réalisation d'un grand porche d'entrée de maison arrière design avec une cuisine d'été et une extension de toiture.
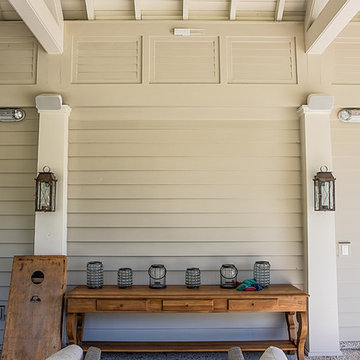
Outdoor HIFI Speakers and Crestron Control Keypad
Réalisation d'un grand porche d'entrée de maison arrière design avec du carrelage et une extension de toiture.
Réalisation d'un grand porche d'entrée de maison arrière design avec du carrelage et une extension de toiture.
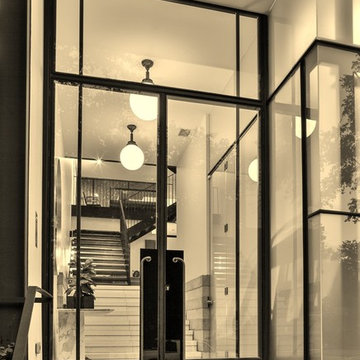
This custom residence was designed and built by Collaborated works in 2012. Inspired by Maison de Verre by Pierre Chareau. This modernist glass box is full steel construction. The exterior is brought inside so that the frame of the house is exposed. Large frosted glass garage doors create a beautiful light box. This townhouse has an open floating stair that is the centerpiece of the home. A fireplace in the living room is surrounded by windows. The industrial kitchen incorporates vintage fixtures and appliances that make it truly unique.
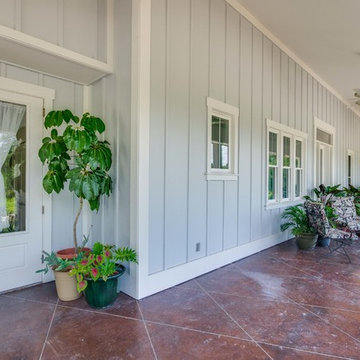
Mark Koper
Cette image montre un très grand porche d'entrée de maison avant design avec une dalle de béton et une extension de toiture.
Cette image montre un très grand porche d'entrée de maison avant design avec une dalle de béton et une extension de toiture.
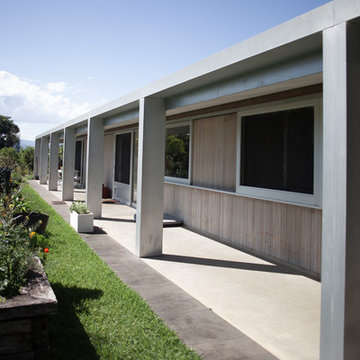
Lune de Sang is an intergenerational venture that will see the transformation of a former dairy property into a sustainably harvested forest with trees that take up to 300 years to mature.
The site is comprised of two working sheds, a family pavilion, a log cabin and the general manager's residence. The residence occupies a key position in the rural landscape and the buildings have been shifted from the cardinal axes of the site to provide surveillance of the entrance gate and to the overall site.
Given the magnitude of this venture an on-site general manager is needed to ensure operations run smoothly on a daily and long-term basis. The residence was conceived to calibrate its functions around the general manager's professional and family life. It is comprised of a combined office / dwelling and a detached shed. The office is located at the northern end of the building and offers good sightlines to the entrance and overall site.
Designed to withstand bushfires, the building's exterior is cladded with zincalume sheets and fire resistant hardwoods. The verandah is articulated by oversized columns, which accentuate the residence's presence and frame the landscape beyond. It not only serves as a viewing and surveillance platform but also contributes to moderating the sub-tropical climate and during summer months turns into a second circulation zone between rooms.
The generic gable roof allows the residence to maintain a low line in this vast setting and remains akin to the traditional architecture of the region. The shape of the roof is reflected within the interior of the residence with white plaster walls rising to meet a rich geometry of pitched planes and junctions. Windows with concealed aluminum framing create sharply defined viewports that capture the green landscape within the interior of the space. This experience is enhanced by contrasting the intensity of these framed views with a mute interior palette; comprised of concrete floors and white walls.
The general manager's residence is in some respect a reinterpretation of the traditional vernacular architecture of the area. It is humble and respectful of its surroundings. In its simple expression it longs to this notion of timelessness.
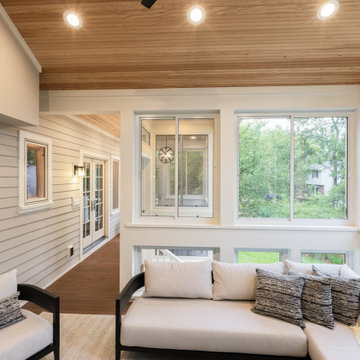
This raised screened porch addition is nestled among the large trees in the surrounding yard give the space a tree-house feel. Design and build is by Meadowlark Design+Build in Ann Arbor, MI. Photography by Sean Carter, Ann Arbor, MI.
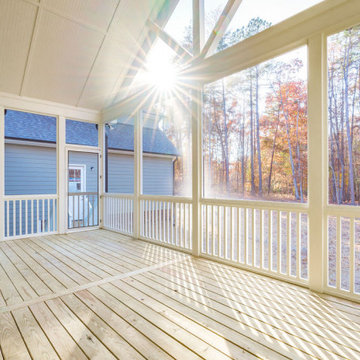
Idées déco pour un grand porche d'entrée de maison arrière classique avec une moustiquaire, une terrasse en bois, une extension de toiture et un garde-corps en bois.
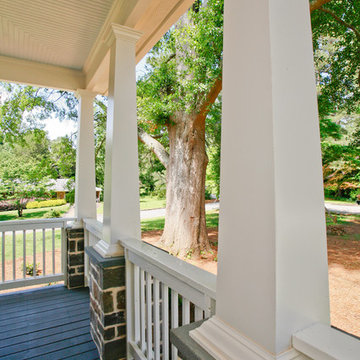
Front Porch Detail
Photographer: Melanie Watson
Aménagement d'un porche d'entrée de maison avant craftsman de taille moyenne.
Aménagement d'un porche d'entrée de maison avant craftsman de taille moyenne.
Idées déco de porches d'entrée de maison beiges
6