Idées déco de porches d'entrée de maison blancs avec des pavés en pierre naturelle
Trier par :
Budget
Trier par:Populaires du jour
1 - 20 sur 154 photos
1 sur 3

Idée de décoration pour un très grand porche d'entrée de maison arrière marin avec des pavés en pierre naturelle et une extension de toiture.

This Cape Cod house on Hyannis Harbor was designed to capture the views of the harbor. Coastal design elements such as ship lap, compass tile, and muted coastal colors come together to create an ocean feel.
Photography: Joyelle West
Designer: Christine Granfield
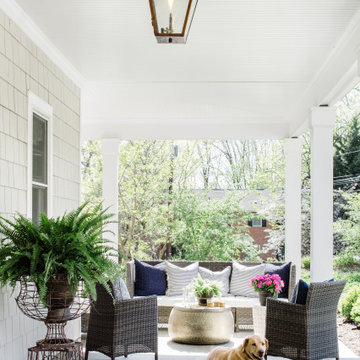
New stone front porch with gas lanterns and new second story addition.
Idées déco pour un porche d'entrée de maison avant campagne avec des pavés en pierre naturelle et une extension de toiture.
Idées déco pour un porche d'entrée de maison avant campagne avec des pavés en pierre naturelle et une extension de toiture.

Inspiration pour un porche d'entrée de maison arrière traditionnel avec des pavés en pierre naturelle et une extension de toiture.
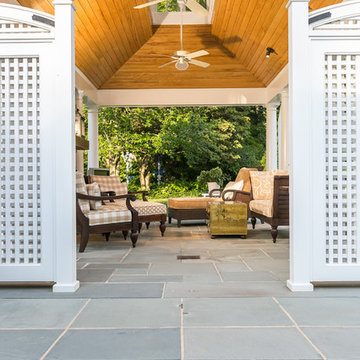
Home Track
Idées déco pour un porche d'entrée de maison arrière classique avec un foyer extérieur, des pavés en pierre naturelle et une pergola.
Idées déco pour un porche d'entrée de maison arrière classique avec un foyer extérieur, des pavés en pierre naturelle et une pergola.
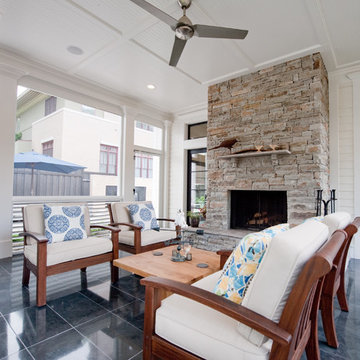
Location: Atlanta, Georgia - Historical Inman Park
Scope: This home was a new home we developed and built in Atlanta, GA. This was built to fit into the historical neighborhood. This is the exterior screen porch.
High performance / green building certifications: EPA Energy Star Certified Home, EarthCraft Certified Home - Gold, NGBS Green Certified Home - Gold, Department of Energy Net Zero Ready Home, GA Power Earthcents Home, EPA WaterSense Certified Home. The home achieved a 50 HERS rating.
Builder/Developer: Heirloom Design Build
Architect: Jones Pierce
Interior Design/Decorator: Heirloom Design Build
Photo Credit: D. F. Radlmann
www.heirloomdesignbuild.com
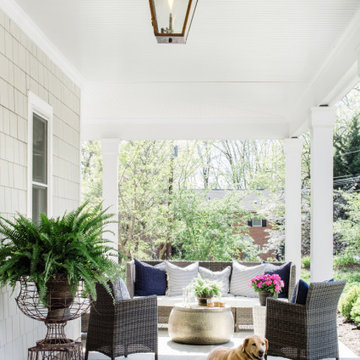
Aménagement d'un porche d'entrée de maison latéral campagne de taille moyenne avec des pavés en pierre naturelle et une extension de toiture.
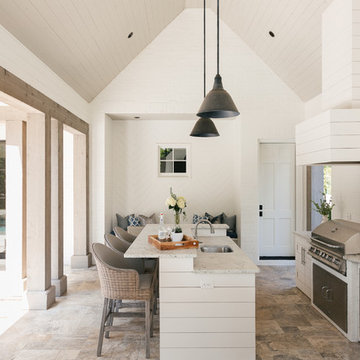
Willet Photography
Cette image montre un grand porche d'entrée de maison arrière traditionnel avec une cuisine d'été, des pavés en pierre naturelle et une extension de toiture.
Cette image montre un grand porche d'entrée de maison arrière traditionnel avec une cuisine d'été, des pavés en pierre naturelle et une extension de toiture.
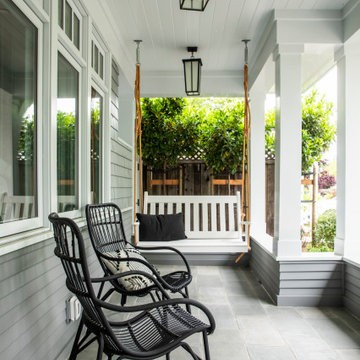
Inspiration pour un grand porche d'entrée de maison avant rustique avec une extension de toiture, des pavés en pierre naturelle et un garde-corps en bois.
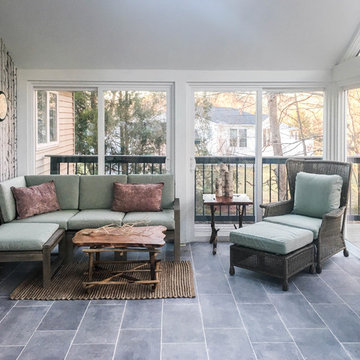
Porch Addition with Tropical & Natural Decor. Custom made live edge wood and driftwood coffee table.
Idées déco pour un porche d'entrée de maison arrière exotique de taille moyenne avec des pavés en pierre naturelle et une extension de toiture.
Idées déco pour un porche d'entrée de maison arrière exotique de taille moyenne avec des pavés en pierre naturelle et une extension de toiture.
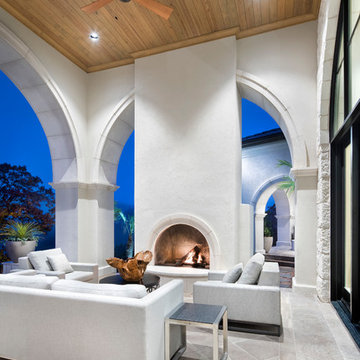
Idée de décoration pour un très grand porche d'entrée de maison arrière design avec des pavés en pierre naturelle, une cheminée et une extension de toiture.
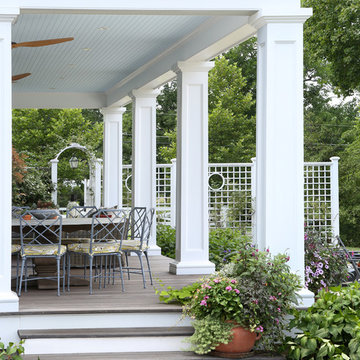
Square tapered columns match the existing stately main columns at the front entrance complete with Tuscan caps and bases.T om Grimes Photography
Réalisation d'un très grand porche d'entrée de maison arrière tradition avec des pavés en pierre naturelle et une extension de toiture.
Réalisation d'un très grand porche d'entrée de maison arrière tradition avec des pavés en pierre naturelle et une extension de toiture.
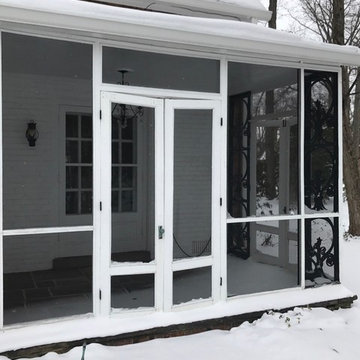
Before our work!
Cette photo montre un porche d'entrée de maison avant chic de taille moyenne avec une moustiquaire, des pavés en pierre naturelle et une extension de toiture.
Cette photo montre un porche d'entrée de maison avant chic de taille moyenne avec une moustiquaire, des pavés en pierre naturelle et une extension de toiture.
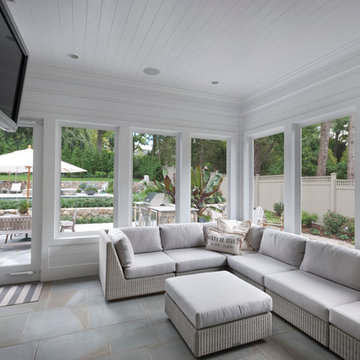
Catering to the outdoor beach lifestyle, the house is complete with a screened porch with fieldstone fireplace, a granite patio with outdoor barbeque kitchen, spectacular landscaping and fieldstone walls with multiple areas of landscape lighting for dramatic effect at night, a gunite pool with waterfall spa and a custom water fountain and hammock, both attached and resting from hand carved reclaimed municipal building steps.
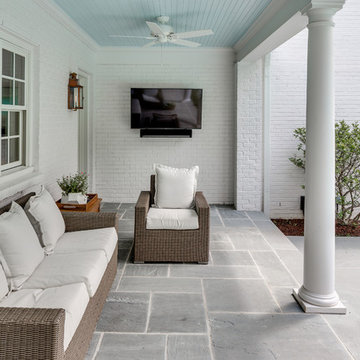
Idée de décoration pour un grand porche d'entrée de maison arrière tradition avec des pavés en pierre naturelle et une extension de toiture.
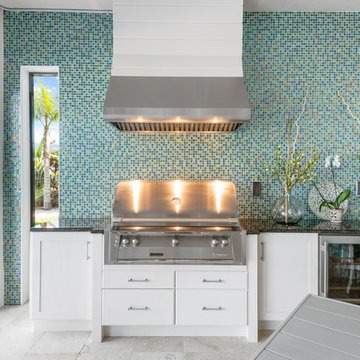
Everything you need for the perfect staycation - a roomy porch, outdoor kitchen, spa and pool, and a view of a beautiful lake.
Exemple d'un porche d'entrée de maison arrière méditerranéen avec une cuisine d'été, des pavés en pierre naturelle et une extension de toiture.
Exemple d'un porche d'entrée de maison arrière méditerranéen avec une cuisine d'été, des pavés en pierre naturelle et une extension de toiture.

Legacy Custom Homes, Inc
Toblesky-Green Architects
Kelly Nutt Designs
Aménagement d'un porche d'entrée de maison avant classique de taille moyenne avec une extension de toiture et des pavés en pierre naturelle.
Aménagement d'un porche d'entrée de maison avant classique de taille moyenne avec une extension de toiture et des pavés en pierre naturelle.
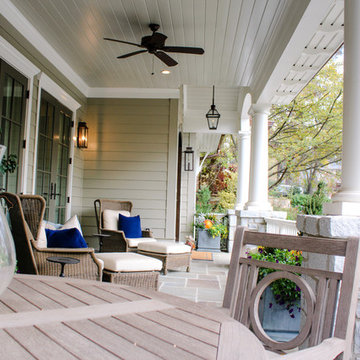
Southern style porch. Vintage style, new construction. Morningside, Atlantanta.
Cette photo montre un très grand porche avec des plantes en pot avant chic avec des pavés en pierre naturelle et une extension de toiture.
Cette photo montre un très grand porche avec des plantes en pot avant chic avec des pavés en pierre naturelle et une extension de toiture.

Our Princeton Architects designed this side entrance for everyday use to reflect the elegance and sophistication of the main front entrance.
Cette image montre un porche d'entrée de maison latéral traditionnel de taille moyenne avec des pavés en pierre naturelle et une extension de toiture.
Cette image montre un porche d'entrée de maison latéral traditionnel de taille moyenne avec des pavés en pierre naturelle et une extension de toiture.

Place architecture:design enlarged the existing home with an inviting over-sized screened-in porch, an adjacent outdoor terrace, and a small covered porch over the door to the mudroom.
These three additions accommodated the needs of the clients’ large family and their friends, and allowed for maximum usage three-quarters of the year. A design aesthetic with traditional trim was incorporated, while keeping the sight lines minimal to achieve maximum views of the outdoors.
©Tom Holdsworth
Idées déco de porches d'entrée de maison blancs avec des pavés en pierre naturelle
1