Idées déco de porches d'entrée de maison blancs avec une pergola
Trier par :
Budget
Trier par:Populaires du jour
21 - 33 sur 33 photos
1 sur 3
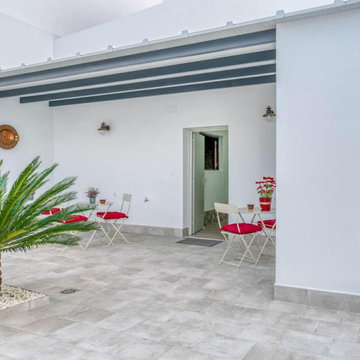
Patio exterior
Inspiration pour un très grand porche avec des plantes en pot arrière bohème avec du carrelage et une pergola.
Inspiration pour un très grand porche avec des plantes en pot arrière bohème avec du carrelage et une pergola.
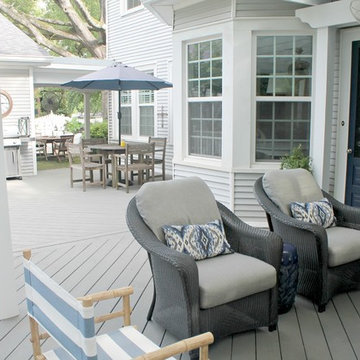
Idée de décoration pour un grand porche d'entrée de maison arrière craftsman avec une terrasse en bois et une pergola.
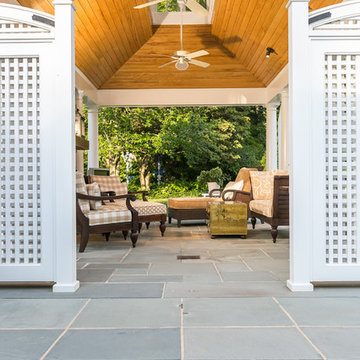
Home Track
Idées déco pour un porche d'entrée de maison arrière classique avec un foyer extérieur, des pavés en pierre naturelle et une pergola.
Idées déco pour un porche d'entrée de maison arrière classique avec un foyer extérieur, des pavés en pierre naturelle et une pergola.
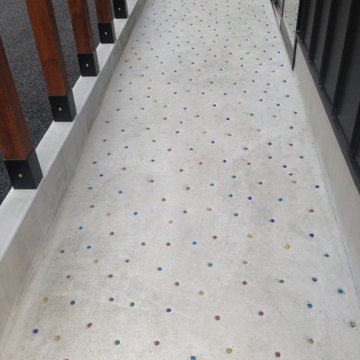
Aménagement d'un porche d'entrée de maison avant de taille moyenne avec des pavés en béton et une pergola.
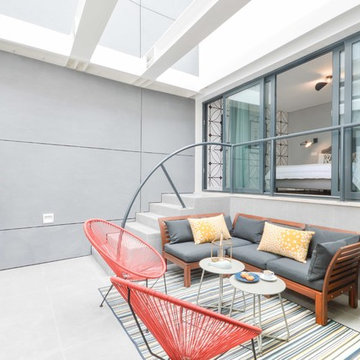
Inspiration pour un porche d'entrée de maison de taille moyenne avec des pavés en pierre naturelle et une pergola.
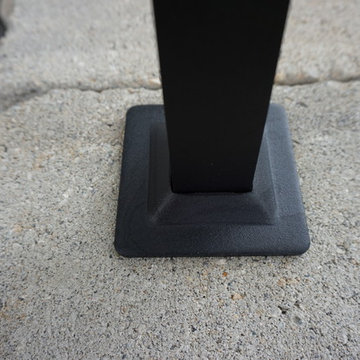
Réalisation d'un porche d'entrée de maison arrière minimaliste de taille moyenne avec une cuisine d'été, des pavés en béton et une pergola.
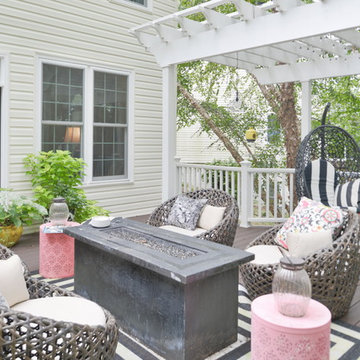
Stunning Outdoor Remodel in the heart of Kingstown, Alexandria, VA 22310.
Michael Nash Design Build & Homes created a new stunning screen porch with dramatic color tones, a rustic country style furniture setting, a new fireplace, and entertainment space for large sporting event or family gatherings.
The old window from the dining room was converted into French doors to allow better flow in and out of home. Wood looking porcelain tile compliments the stone wall of the fireplace. A double stacked fireplace was installed with a ventless stainless unit inside of screen porch and wood burning fireplace just below in the stoned patio area. A big screen TV was mounted over the mantel.
Beaded panel ceiling covered the tall cathedral ceiling, lots of lights, craftsman style ceiling fan and hanging lights complimenting the wicked furniture has set this screen porch area above any project in its class.
Just outside of the screen area is the Trex covered deck with a pergola given them a grilling and outdoor seating space. Through a set of wrapped around staircase the upper deck now is connected with the magnificent Lower patio area. All covered in flagstone and stone retaining wall, shows the outdoor entertaining option in the lower level just outside of the basement French doors. Hanging out in this relaxing porch the family and friends enjoy the stunning view of their wooded backyard.
The ambiance of this screen porch area is just stunning.
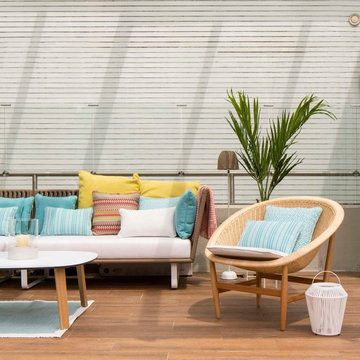
Proyecto, dirección y ejecución de decoración de terraza con pérgola de cristal, por Sube Interiorismo, Bilbao.
Zona de estar con sofá de cuerda modelo Bitta, de Kettal, y butaca en ratán natural modelo Basket, de Kettal. Mesas de centro con patas de roble, modelo LTS System, de Enea Design. Lámpara decorativa de pie, en blanco roto y pantalla en beige claro, para exterior, modelo Atticus, de Bover Barcelona, en Susaeta Iluminación. Lámpara de sobre mesa, portátil, para exterior, en blanco, modelo Koord, de El Torrent, en Susaeta Iluminación. Cojines con tejidos especiales para exteriores de Maria Flora. Estilismo: Sube Interiorismo, Bilbao. www.subeinteriorismo.com
Fotografía: Erlantz Biderbost
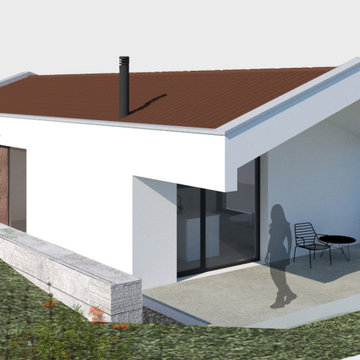
Exemple d'un petit porche d'entrée de maison moderne avec une terrasse en bois, une pergola et un garde-corps en métal.
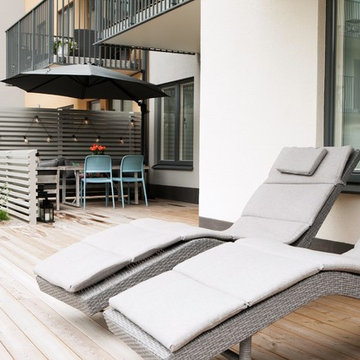
Idée de décoration pour un grand porche avec un mur végétal arrière ethnique avec une terrasse en bois et une pergola.
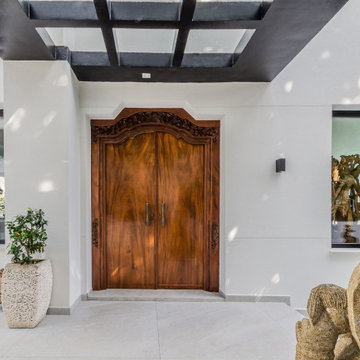
Réalisation d'un grand porche avec des plantes en pot avant design avec une pergola.
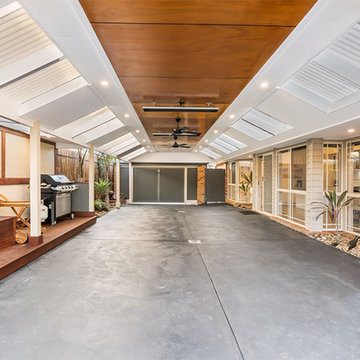
Custom built pergola with timber lined ceiling. Merbau decking complete with BBQ area and decked seating.
Cette image montre un grand porche d'entrée de maison latéral avec une dalle de béton et une pergola.
Cette image montre un grand porche d'entrée de maison latéral avec une dalle de béton et une pergola.
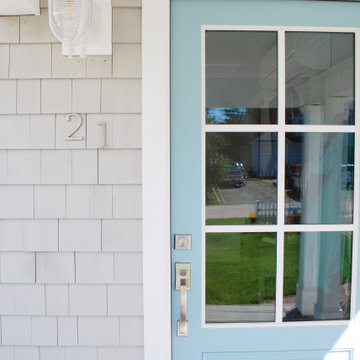
Réalisation d'un porche d'entrée de maison avant de taille moyenne avec une pergola.
Idées déco de porches d'entrée de maison blancs avec une pergola
2