Idées déco de porches d'entrée de maison blancs de taille moyenne
Trier par :
Budget
Trier par:Populaires du jour
1 - 20 sur 602 photos
1 sur 3

Cette image montre un porche d'entrée de maison arrière rustique de taille moyenne avec une moustiquaire, une extension de toiture et un garde-corps en matériaux mixtes.

Place architecture:design enlarged the existing home with an inviting over-sized screened-in porch, an adjacent outdoor terrace, and a small covered porch over the door to the mudroom.
These three additions accommodated the needs of the clients’ large family and their friends, and allowed for maximum usage three-quarters of the year. A design aesthetic with traditional trim was incorporated, while keeping the sight lines minimal to achieve maximum views of the outdoors.
©Tom Holdsworth
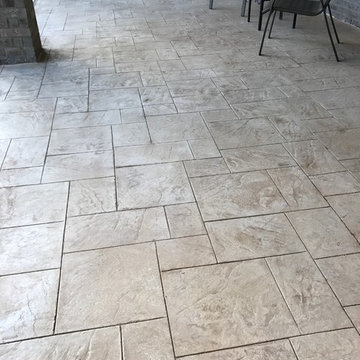
Diamond Decks can make your backyard dream a reality! It was an absolute pleasure working with our client to bring their ideas to life.
Our goal was to design and develop a unique patio experience that adds a touch of elegance. This maintenance free solution was created using decorative concrete.
Our customer is now enjoying their brand new porch! Call us today if you have any questions on how we can help you with your outdoor project.

Legacy Custom Homes, Inc
Toblesky-Green Architects
Kelly Nutt Designs
Aménagement d'un porche d'entrée de maison avant classique de taille moyenne avec une extension de toiture et des pavés en pierre naturelle.
Aménagement d'un porche d'entrée de maison avant classique de taille moyenne avec une extension de toiture et des pavés en pierre naturelle.
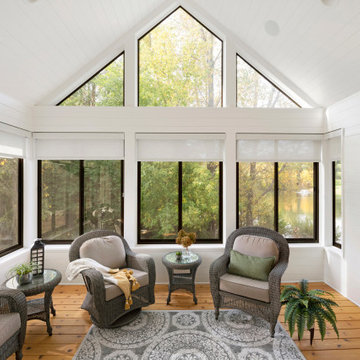
Inspired by the nature surrounding, this three-season porch was created for the homeowners to enjoy the beauty of their backyard indoors all year round. With floor to ceiling windows and transoms, natural light is able to flow through not only the porch, but right into the living and dining area through the interior windows. Hunter Douglas roller shades are also installed to provide privacy and minimize light when needed.
Photos by Spacecrafting Photography, Inc
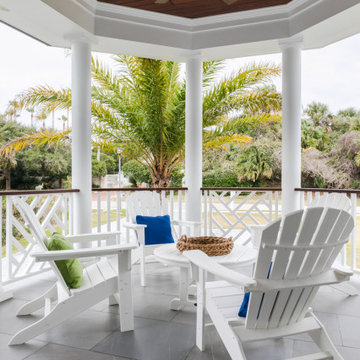
Inspiration pour un porche d'entrée de maison arrière marin de taille moyenne avec du carrelage et une extension de toiture.

Custom outdoor Screen Porch with Scandinavian accents, teak dining table, woven dining chairs, and custom outdoor living furniture
Idée de décoration pour un porche d'entrée de maison arrière chalet de taille moyenne avec du carrelage et une extension de toiture.
Idée de décoration pour un porche d'entrée de maison arrière chalet de taille moyenne avec du carrelage et une extension de toiture.
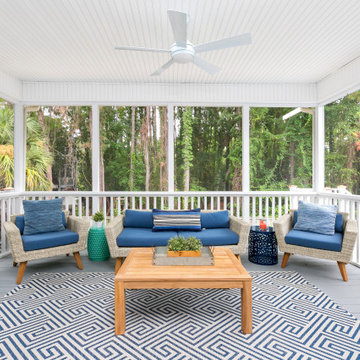
Photography by Patrick Brickman
Aménagement d'un porche d'entrée de maison arrière bord de mer de taille moyenne avec une moustiquaire et une extension de toiture.
Aménagement d'un porche d'entrée de maison arrière bord de mer de taille moyenne avec une moustiquaire et une extension de toiture.
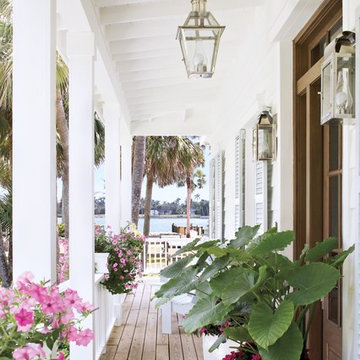
Charming summer home was built with the true Florida Cracker architecture of the past, & blends perfectly with its historic surroundings. Cracker architecture was used widely in the 19th century in Florida, characterized by metal roofs, wrap around porches, long & straight central hallways from the front to the back of the home. Featured in the latest issue of Cottages & Bungalows, designed by Pineapple, Palms, Etc.
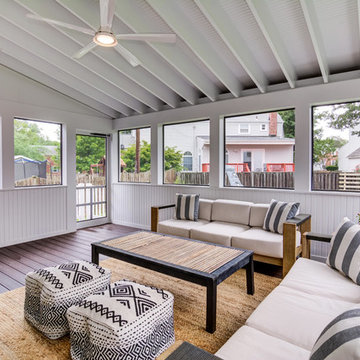
Inspiration pour un porche d'entrée de maison arrière design de taille moyenne avec une moustiquaire, une terrasse en bois et une extension de toiture.
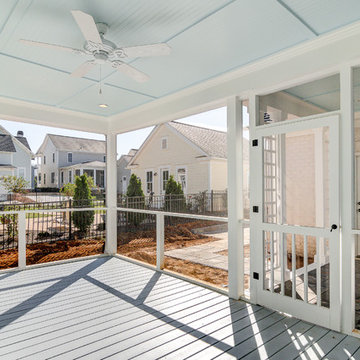
Rear screened porch.
Idée de décoration pour un porche d'entrée de maison arrière tradition de taille moyenne avec une moustiquaire et une extension de toiture.
Idée de décoration pour un porche d'entrée de maison arrière tradition de taille moyenne avec une moustiquaire et une extension de toiture.
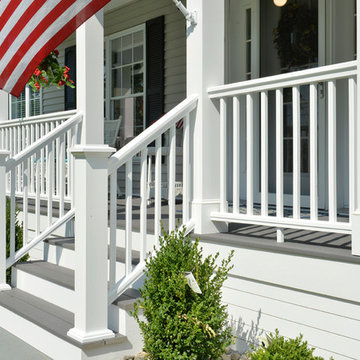
This porch was upgraded to maintenance free with Azek building products. Traditional in the design finishes for a clean, elegant and inviting feel. Some subtle changes were made like enlarging the posts for an appropriate scale. The we widened the staircase to welcome you onto the porch and lead you to the door. Skirting was added to provide a clean look, always a plus when it comes to curb appeal.
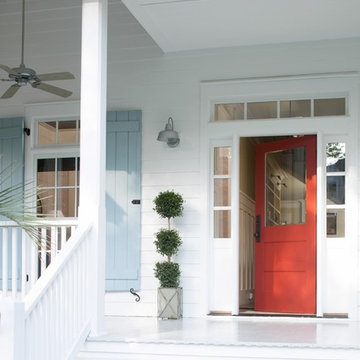
Cette photo montre un porche d'entrée de maison avant nature de taille moyenne avec une terrasse en bois et une extension de toiture.
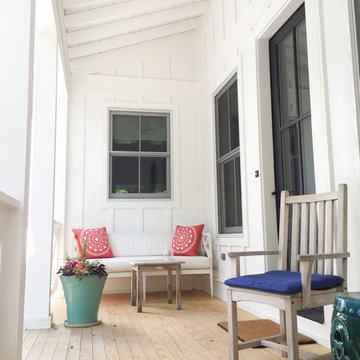
One design element that follows you from outside in and throughout this entire home is wood paneled walls and ceilings. You're greeted by them on the front porch along with natural wood flooring.
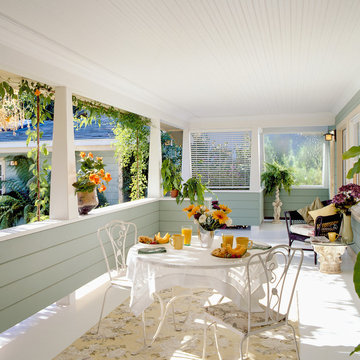
photo by Jay Graham / Constructed by All Decked Out, Marin County, CA
Inspiration pour un porche d'entrée de maison avant traditionnel de taille moyenne avec une dalle de béton, une extension de toiture et une moustiquaire.
Inspiration pour un porche d'entrée de maison avant traditionnel de taille moyenne avec une dalle de béton, une extension de toiture et une moustiquaire.
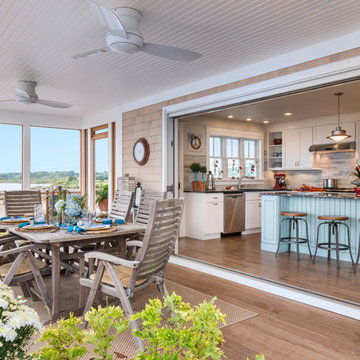
Nat Rea
Idée de décoration pour un porche d'entrée de maison latéral marin de taille moyenne.
Idée de décoration pour un porche d'entrée de maison latéral marin de taille moyenne.
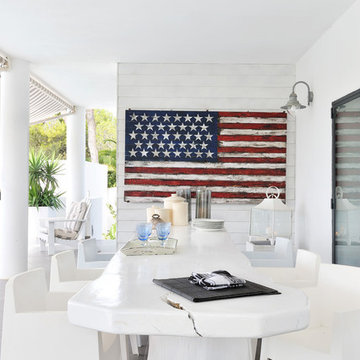
Aménagement d'un porche d'entrée de maison arrière bord de mer de taille moyenne avec du carrelage et une extension de toiture.
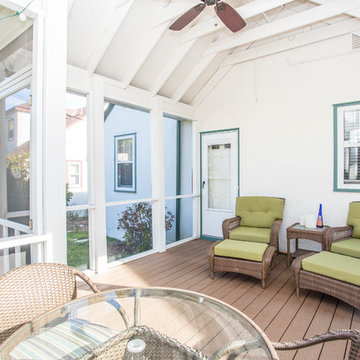
We wanted to keep the porch minimal from a cost and maintenance standpoint, so we used Trex decking for the flooring. The clients now have a screened-in porch where they can enjoy the Minnesota weather without being bothered by the unofficial Minnesota state bird (mosquitos)!
Photo by David J. Turner
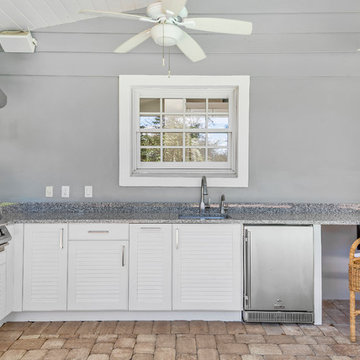
Enjoy Florida's year-round great weather with an outdoor kitchen on the back porch.
Cette photo montre un porche d'entrée de maison arrière bord de mer de taille moyenne avec une cuisine d'été, des pavés en béton et une extension de toiture.
Cette photo montre un porche d'entrée de maison arrière bord de mer de taille moyenne avec une cuisine d'été, des pavés en béton et une extension de toiture.
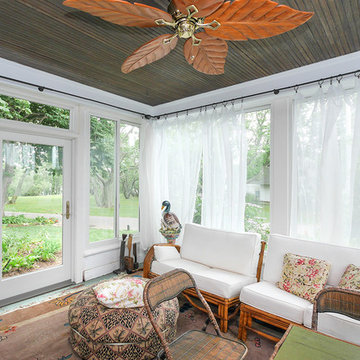
Sunroom-like room filled with all new windows we installed. Wonderful sliding windows were installed in place of the very old, inefficient and rotting, wood windows that had been there. We also installed the single french door.
Windows and Doors from Renewal by Andersen Long Island
Idées déco de porches d'entrée de maison blancs de taille moyenne
1