Idées déco de porches d'entrée de maison bleus avec des pavés en brique
Trier par :
Budget
Trier par:Populaires du jour
1 - 20 sur 99 photos
1 sur 3
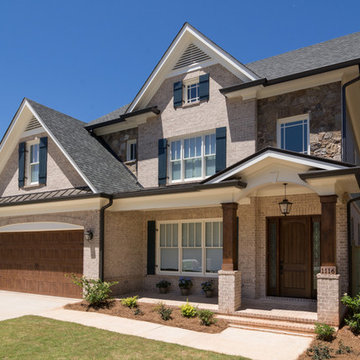
#FotographikArt
Inspiration pour un porche avec des plantes en pot avant traditionnel de taille moyenne avec des pavés en brique et une extension de toiture.
Inspiration pour un porche avec des plantes en pot avant traditionnel de taille moyenne avec des pavés en brique et une extension de toiture.

Ample seating for the expansive views of surrounding farmland in Edna Valley wine country.
Cette photo montre un grand porche d'entrée de maison latéral nature avec des colonnes, des pavés en brique et une pergola.
Cette photo montre un grand porche d'entrée de maison latéral nature avec des colonnes, des pavés en brique et une pergola.
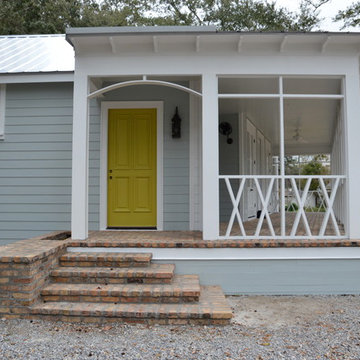
Réalisation d'un porche d'entrée de maison avant tradition avec des pavés en brique et une extension de toiture.
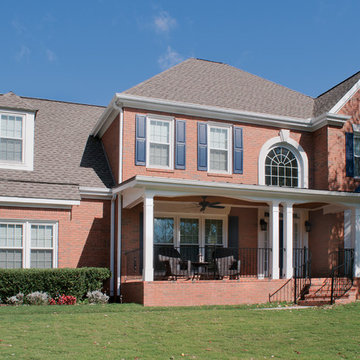
Large half porch with gable roof entry. Designed and built by Georgia Front Porch. © 2012 Jan Stittleburg, jsphotofx.com for Georgia Front Porch.
Aménagement d'un grand porche d'entrée de maison avant classique avec des pavés en brique et une extension de toiture.
Aménagement d'un grand porche d'entrée de maison avant classique avec des pavés en brique et une extension de toiture.
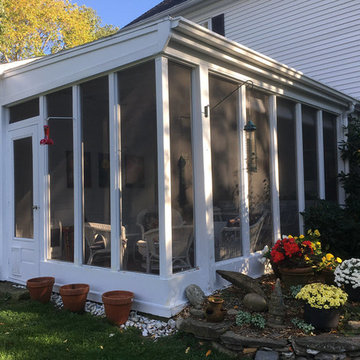
A 3-season porch kit can provide similar livability (except on very cold days) but remain low cost and simple enough for do-it-yourself homeowners. It can add resale value to your home, without increasing your property taxes.
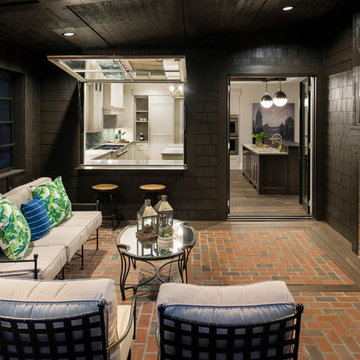
spacecrafting
Cette image montre un porche d'entrée de maison arrière traditionnel de taille moyenne avec des pavés en brique et une extension de toiture.
Cette image montre un porche d'entrée de maison arrière traditionnel de taille moyenne avec des pavés en brique et une extension de toiture.
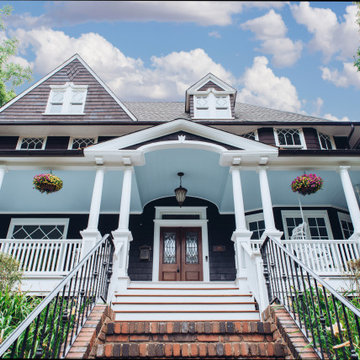
This beautiful home in Westfield, NJ needed a little front porch TLC. Anthony James Master builders came in and secured the structure by replacing the old columns with brand new custom columns. The team created custom screens for the side porch area creating two separate spaces that can be enjoyed throughout the warmer and cooler New Jersey months.
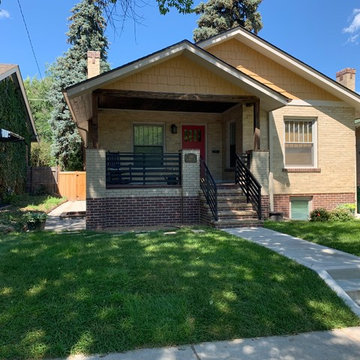
New and healthy grass landscaping. Porch wall removed for a more open area with new simple, modern railing. Basement blow out beneath with new added egress window. Red accent door.
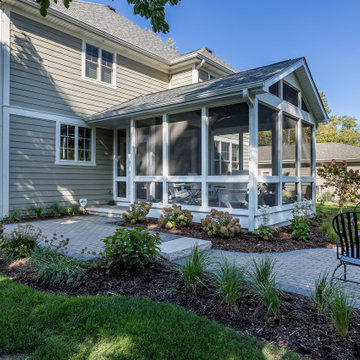
Idées déco pour un porche d'entrée de maison arrière classique avec une moustiquaire, des pavés en brique, une extension de toiture et un garde-corps en métal.
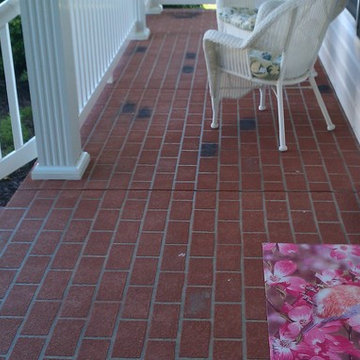
Stenciled Concrete
Exemple d'un grand porche d'entrée de maison avant chic avec des pavés en brique et une extension de toiture.
Exemple d'un grand porche d'entrée de maison avant chic avec des pavés en brique et une extension de toiture.
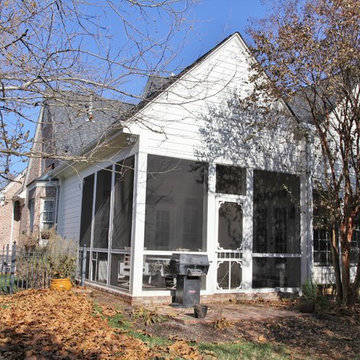
Steve Holley
Idée de décoration pour un porche d'entrée de maison arrière tradition de taille moyenne avec une moustiquaire, des pavés en brique et une extension de toiture.
Idée de décoration pour un porche d'entrée de maison arrière tradition de taille moyenne avec une moustiquaire, des pavés en brique et une extension de toiture.
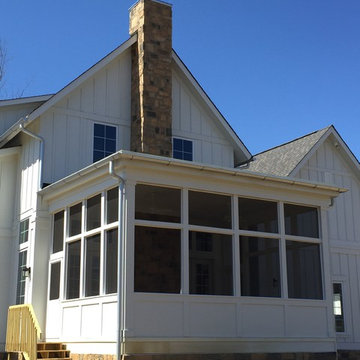
The Tuckerman Home Group
Idée de décoration pour un grand porche d'entrée de maison arrière champêtre avec une moustiquaire et des pavés en brique.
Idée de décoration pour un grand porche d'entrée de maison arrière champêtre avec une moustiquaire et des pavés en brique.

The rear loggia looking towards bar and outdoor kitchen; prominently displayed are the aged wood beams, columns, and roof decking, integral color three-coat plaster wall finish, chicago common brick hardscape, and McDowell Mountain stone walls. The bar window is a single 12 foot wide by 5 foot high steel sash unit, which pivots up and out of the way, driven by a hand-turned reduction drive system. The generously scaled space has been designed with extra depth to allow large soft seating groups, to accommodate the owners penchant for entertaining family and friends.
Design Principal: Gene Kniaz, Spiral Architects; General Contractor: Eric Linthicum, Linthicum Custom Builders
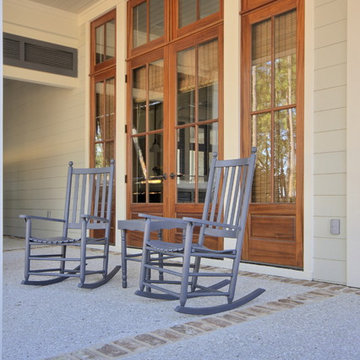
Large wooden doors with sidelites and transoms above open up to an oyster shell tabby porch with old savannah gray brick accents.
Réalisation d'un porche d'entrée de maison avant tradition de taille moyenne avec des pavés en brique et une extension de toiture.
Réalisation d'un porche d'entrée de maison avant tradition de taille moyenne avec des pavés en brique et une extension de toiture.
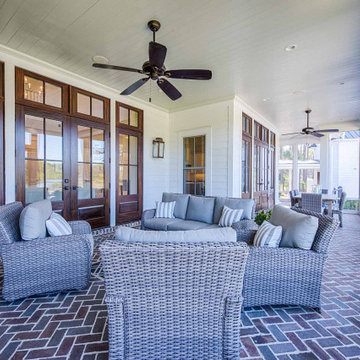
Mahogany doors, herringbone pattern brick floors, separate sitting and dining areas.
Inspiration pour un porche d'entrée de maison arrière avec une moustiquaire, des pavés en brique et une extension de toiture.
Inspiration pour un porche d'entrée de maison arrière avec une moustiquaire, des pavés en brique et une extension de toiture.
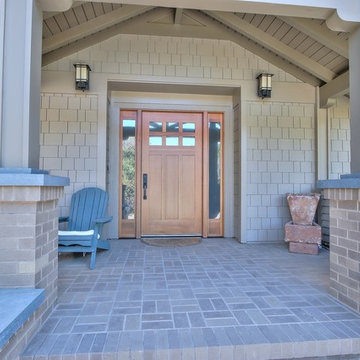
This whole house remodel involved revamping the layout, and redoing kitchen, bedrooms, bathrooms, living area, laundry room, lighting, and more. In addition, hardscaping was done including a terraced hill adjacent to a swimming pool. Highlights include a vaulted ceiling, large fireplace and french doors in the great room, a large soaking tub and curbless glass shower in the bathroom(s) and high ceilings and a skylight in the revamped contemporary kitchen.
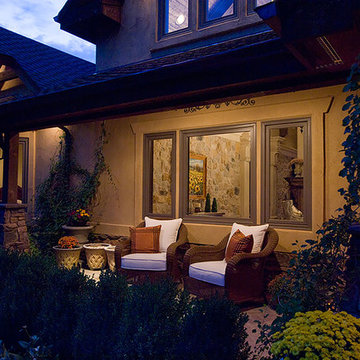
Cascade Traditional Exterior Porch
Cette image montre un très grand porche avec des plantes en pot latéral traditionnel avec des pavés en brique.
Cette image montre un très grand porche avec des plantes en pot latéral traditionnel avec des pavés en brique.
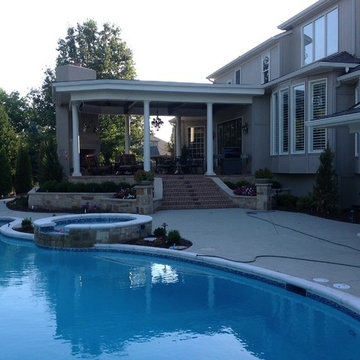
Young Remodeling outdoor living area/house addition
Inspiration pour un grand porche d'entrée de maison arrière traditionnel avec un foyer extérieur, des pavés en brique et une extension de toiture.
Inspiration pour un grand porche d'entrée de maison arrière traditionnel avec un foyer extérieur, des pavés en brique et une extension de toiture.
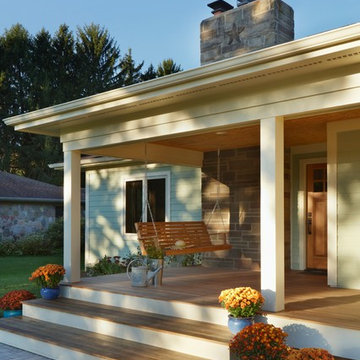
A welcoming porch designed to relax on this LEED Platinum certified ranch home that was a whole-house remodel completed by Meadowlark Design+Build in Ann Arbor, Michigan
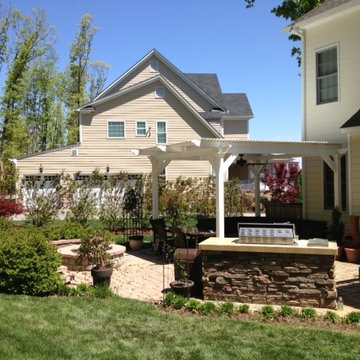
Beautiful landscaped yard with an all while adjustable pergola
Cette photo montre un porche d'entrée de maison arrière chic de taille moyenne avec des pavés en brique et une pergola.
Cette photo montre un porche d'entrée de maison arrière chic de taille moyenne avec des pavés en brique et une pergola.
Idées déco de porches d'entrée de maison bleus avec des pavés en brique
1