Idées déco de porches d'entrée de maison bleus de taille moyenne
Trier par :
Budget
Trier par:Populaires du jour
1 - 20 sur 872 photos
1 sur 3

Legacy Custom Homes, Inc
Toblesky-Green Architects
Kelly Nutt Designs
Aménagement d'un porche d'entrée de maison avant classique de taille moyenne avec une extension de toiture et des pavés en pierre naturelle.
Aménagement d'un porche d'entrée de maison avant classique de taille moyenne avec une extension de toiture et des pavés en pierre naturelle.
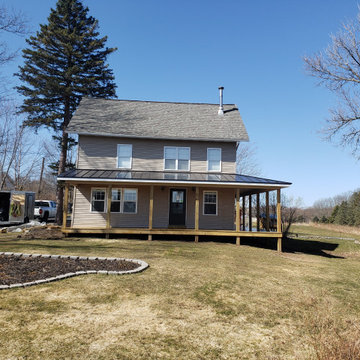
Beautiful wrap around porch designed and built by Grit Construction LLC thanks to the vision of our clients!
Inspiration pour un porche d'entrée de maison de taille moyenne.
Inspiration pour un porche d'entrée de maison de taille moyenne.
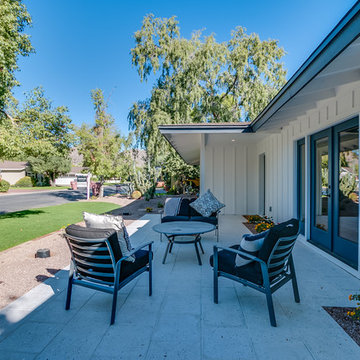
Aménagement d'un porche d'entrée de maison avant campagne de taille moyenne avec des pavés en pierre naturelle.
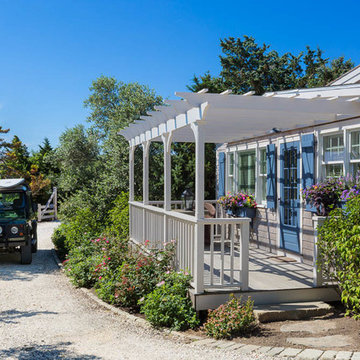
This quaint beach cottage is nestled on the coastal shores of Martha's Vineyard.
Réalisation d'un porche avec des plantes en pot avant marin de taille moyenne avec une terrasse en bois et une pergola.
Réalisation d'un porche avec des plantes en pot avant marin de taille moyenne avec une terrasse en bois et une pergola.
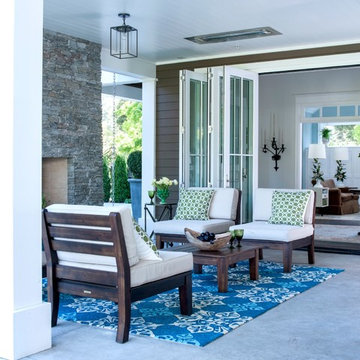
Patio space off the kitchen and the entry. The bi-fold doors open to the entry and the living room giving the client a larger entertaining space when needed. The infra red heaters in the ceiling make this a year round space. photo: David Duncan Livingston
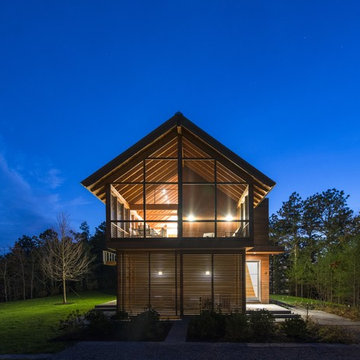
Peter Vanderwarker
Cette photo montre un porche d'entrée de maison avant moderne de taille moyenne.
Cette photo montre un porche d'entrée de maison avant moderne de taille moyenne.
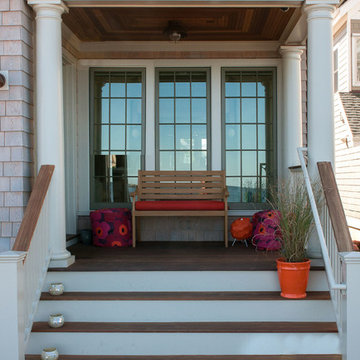
Inspiration pour un porche d'entrée de maison avant marin de taille moyenne avec une terrasse en bois et une extension de toiture.
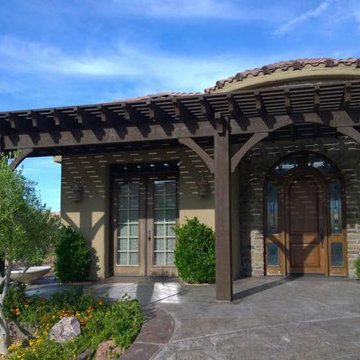
A 30’3” x 8′ 34’3” x 10 DIY timber frame attached oversize pergola kit installed for shade over patio featuring arched support beams, a wrapped roof on two sides and dovetails back of entryway, 10″ x 10″ posts, Crescent beam and rafter profiles, Classic knee braces and finished in Rich Cordoba timber stain.
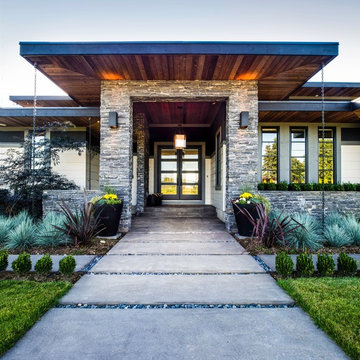
Su Casa Design featuring Westeck Windows and Doors Products
Cette image montre un porche d'entrée de maison avant minimaliste de taille moyenne avec une dalle de béton et une extension de toiture.
Cette image montre un porche d'entrée de maison avant minimaliste de taille moyenne avec une dalle de béton et une extension de toiture.

Idées déco pour un porche d'entrée de maison arrière classique de taille moyenne avec des colonnes, une dalle de béton et une extension de toiture.

A two-story addition to this historic Tudor style house includes a screened porch on the lower level and a master suite addition on the second floor. The porch has a wood-burning fireplace and large sitting area, as well as a dining area connected to the family room inside. The second floor sitting room opens to the master bedroom, and a small home office connects to the sitting room.
Windows, cement stucco cladding, and wood trim all match the existing colors and finishes of the original house.
All photos by Studio Buell.

Inspiration pour un porche d'entrée de maison avant craftsman de taille moyenne avec une dalle de béton et une extension de toiture.
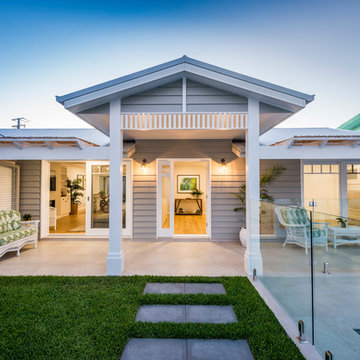
RIX Ryan Photography
Aménagement d'un porche d'entrée de maison avant bord de mer de taille moyenne avec une pergola et du carrelage.
Aménagement d'un porche d'entrée de maison avant bord de mer de taille moyenne avec une pergola et du carrelage.
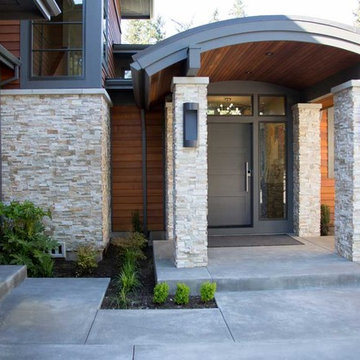
Idée de décoration pour un porche d'entrée de maison avant design de taille moyenne avec une extension de toiture et une dalle de béton.
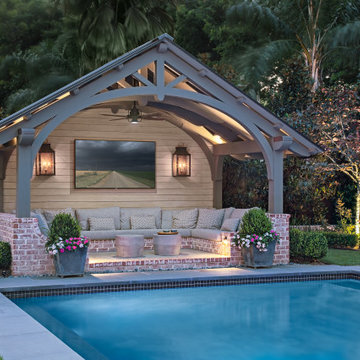
Custom heavy timber framed pool pavilion set at end of swimming pool. The base of the pavilion is a contoured brick bench with custom upholstered cushions & pillows. The roof structure is arched, load bearing timber trusses. The back wall holds a large television & customized copper lanterns.

We believe that word of mouth referrals are the best form of flattery, and that's exactly how we were contacted to take on this project which was just around the corner from another front porch renovation we completed last fall.
Removed were the rotten wood columns, and in their place we installed elegant aluminum columns with a recessed panel design. Aluminum railing with an Empire Series top rail profile and 1" x 3/4" spindles add that finishing touch to give this home great curb appeal.
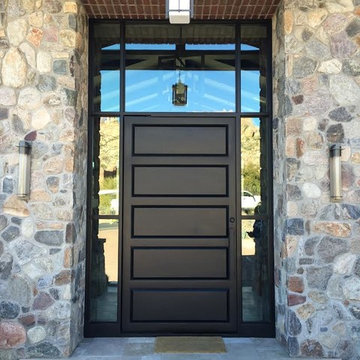
Cette photo montre un porche d'entrée de maison avant craftsman de taille moyenne avec des pavés en béton et une extension de toiture.
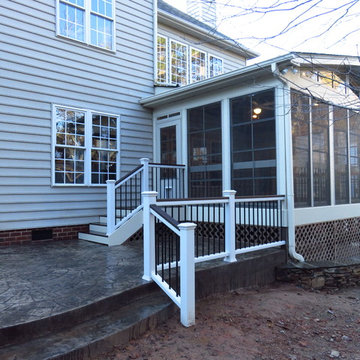
Inspiration pour un porche d'entrée de maison arrière traditionnel de taille moyenne avec une moustiquaire, du béton estampé et une extension de toiture.
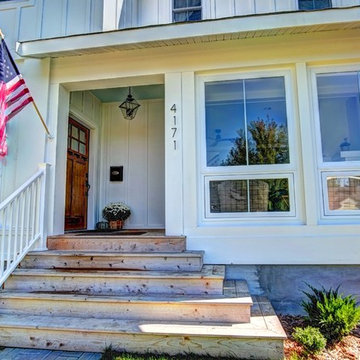
This home was in the 2016 Fall Parade of Homes Remodelers Showcase. Get inspired by this tear-down. The home was rebuilt with a six-foot addition to the foundation. The homeowner, an interior designer, dreamed of the details for years. Step into the basement, main floor and second story to see her dreams come to life. It is a mix of old and new, taking inspiration from a 150-year-old farmhouse. Explore the open design on the main floor, five bedrooms, master suite with double closets, two-and-a-half bathrooms, stone fireplace with built-ins and more. The home's exterior received special attention with cedar brackets and window detail.
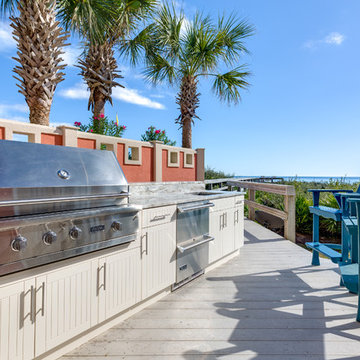
Idée de décoration pour un porche d'entrée de maison arrière marin de taille moyenne avec une cuisine d'été et une terrasse en bois.
Idées déco de porches d'entrée de maison bleus de taille moyenne
1