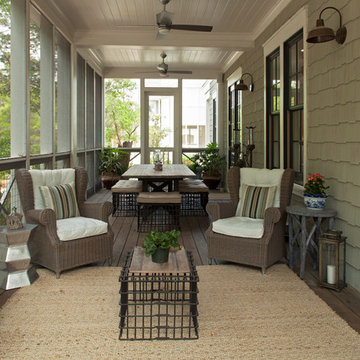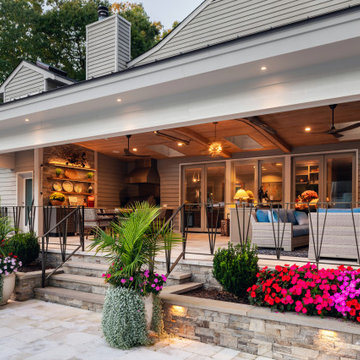Idées déco de porches d'entrée de maison bleus, noirs
Trier par :
Budget
Trier par:Populaires du jour
21 - 40 sur 19 635 photos
1 sur 3
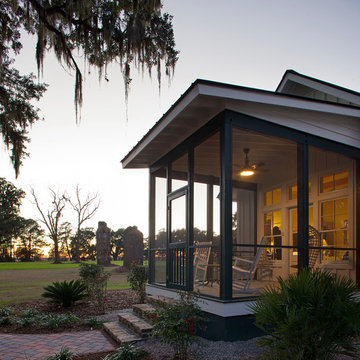
Atlantic Archives Inc, / Richard Leo Johnson
Cette image montre un grand porche d'entrée de maison avant rustique avec une moustiquaire.
Cette image montre un grand porche d'entrée de maison avant rustique avec une moustiquaire.
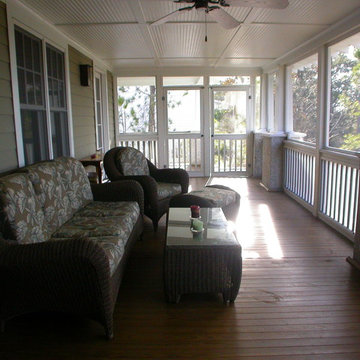
Tall Guy Productions
Exemple d'un grand porche d'entrée de maison chic avec une moustiquaire et une extension de toiture.
Exemple d'un grand porche d'entrée de maison chic avec une moustiquaire et une extension de toiture.
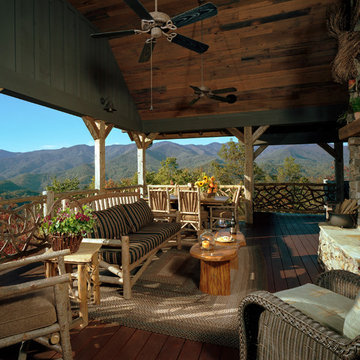
A crackling fire and a beautiful fall colors mountain view! "Rustic Rail" natural twig railing, "Vintage Craft" reclaimed beams and timbers, and "Weatherplank" reclaimed barnwood used as a ceiling make this the perfect outdoor living area. Reclaimed and natural materials supplied by Appalachian Antique Hardwoods. Morgan-Keefe Builders. Photo by J. Weiland. Home design by MossCreek.
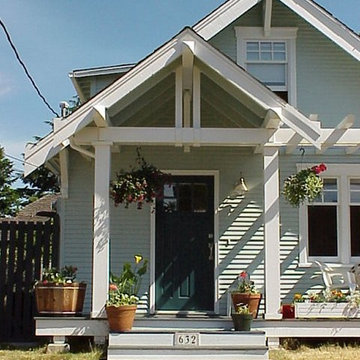
This is a little project we did for a friend a few years ago. Our client approached us after the south face of her house had deteriorated to the point that severe rot and mold had invaded the structure. She also wanted to give the front of her house a facelift and create some more curb appeal. On little projects like these, budget often dictates our design solution and our approach is to maximize value on behalf of our clients. We don't trying to win design awards with these small projects nor are we trying to get published. Our goal is to simply and elegantly solve the problem we are presented with at a price point that our client can afford.
There are several ideas we incorporated into this design solution. Foremost was to solve the water infiltration into the building envelope. The structure faces due south and takes a beating from all of the winter storms we get here in the Pacific Northwest. In the summer, harsh sun warps and cracks most siding materials. This solution entailed stripping the entire south facing facade down to the studs, tearing out all of the rotted lumber and reframing this wall to accept new windows. This wall was then insulated, sheathed, covered with a high performance building paper and then sided with a cementitious siding material.We added a cover at the front door to both protect the house and to announce the entry.
The element of time plays a large role in our designs and in this case we wanted to highlight the transition from the outer environment to protected interior of the home. Finally, with the addition of the minimal arbor we created a public space on the front of the house that allows for gathering, gives the house more visual interest and provides a public zone between the house and the street. This zone is literally a way for our client, who runs a business on the upper level of her home, to get out of her house and interact with the world. In short, this was a contextual solution that blends in well with its neighbors and promotes community through a classic front porch design. Our client spends a lot of time here in the summers chatting with neighbors, enjoying a glass of wine and watching the setting sun.
There are several ideas we incorporated into this desgn solution. Foremost was to solve the water infiltration into the building enevelope. The structure faces due south and takes a beating from all of the winter storms we get here in the Pacific Northwest. In the summer, harsh sun warps and cracks most siding materials. This solution entailed stripping the entire south facing facade down to the studs, tearing out all of the rotted lumber and refaming this wall to accept new windows. This wall was then insulated, sheathed, covered with a high performance building paper and then sided with a cementitious siding material.We added a cover at the front door to both protect the house and to announce the entry.
The element of time plays a large role in our designs and in this case we wanted to highlight the transiton from the outer environment to protected interior of the home. Finally, with the addition of the minimal arbor we created a public space on the front of the house that allows for gathering, gives the house more visual interest and provides a public zone between the house and the street. This zone is a literally way for out client, who runs a business on the upper level of her home, to get our her house and interact with the world. In short, this was a contextual solution that blends in well with its neighbors and promotes community through a classic front porch design. Our client spends a lot of time here in the summers chatting with neighbors, enjoying a glass of wine and watching the setting sun.
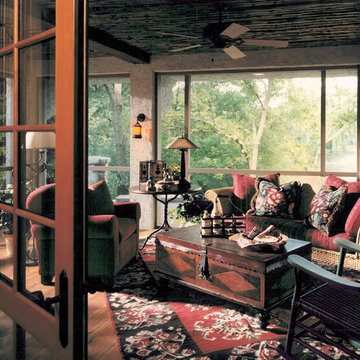
Photography: Brad Daniels
Réalisation d'un porche d'entrée de maison méditerranéen.
Réalisation d'un porche d'entrée de maison méditerranéen.

Cette image montre un porche d'entrée de maison avant rustique avec une extension de toiture.
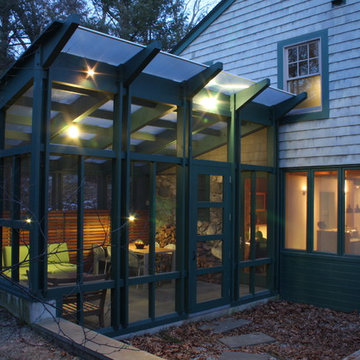
Aménagement d'un porche d'entrée de maison classique avec une extension de toiture.

Inspiration pour un porche d'entrée de maison chalet avec une extension de toiture et un foyer extérieur.

View of front porch of renovated 1914 Dutch Colonial farm house.
© REAL-ARCH-MEDIA
Idée de décoration pour un grand porche d'entrée de maison avant champêtre avec une extension de toiture.
Idée de décoration pour un grand porche d'entrée de maison avant champêtre avec une extension de toiture.

The glass doors leading from the Great Room to the screened porch can be folded to provide three large openings for the Southern breeze to travel through the home.
Photography: Garett + Carrie Buell of Studiobuell/ studiobuell.com
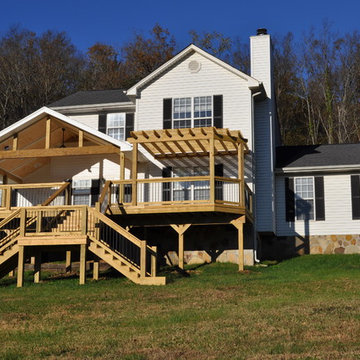
Custom open gable front porch with side dining deck and pergola in Murfreesboro, TN.
Cette photo montre un très grand porche d'entrée de maison arrière chic avec une pergola.
Cette photo montre un très grand porche d'entrée de maison arrière chic avec une pergola.
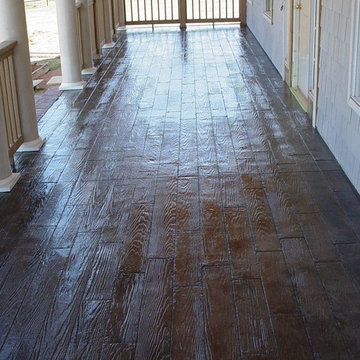
Front porch wood plank stamp with dark stain
Aménagement d'un porche d'entrée de maison classique.
Aménagement d'un porche d'entrée de maison classique.

AFTER: Georgia Front Porch designed and built a full front porch that complemented the new siding and landscaping. This farmhouse-inspired design features a 41 ft. long composite floor, 4x4 timber posts, tongue and groove ceiling covered by a black, standing seam metal roof.
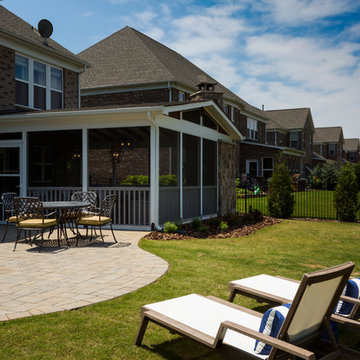
Inspiration pour un très grand porche d'entrée de maison arrière rustique avec une moustiquaire, des pavés en béton et une extension de toiture.
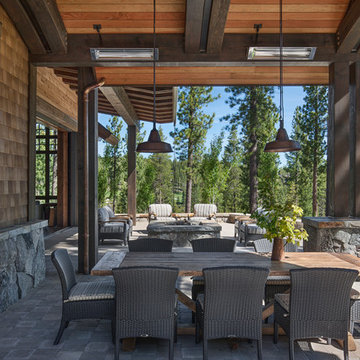
Roger Wade Studio
Aménagement d'un grand porche d'entrée de maison arrière avec un foyer extérieur, des pavés en pierre naturelle et une extension de toiture.
Aménagement d'un grand porche d'entrée de maison arrière avec un foyer extérieur, des pavés en pierre naturelle et une extension de toiture.
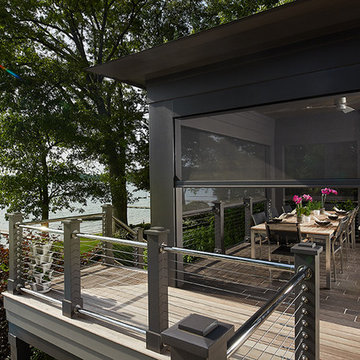
Photographer: Ashley Avila Photography
The Hasserton is a sleek take on the waterfront home. This multi-level design exudes modern chic as well as the comfort of a family cottage. The sprawling main floor footprint offers homeowners areas to lounge, a spacious kitchen, a formal dining room, access to outdoor living, and a luxurious master bedroom suite. The upper level features two additional bedrooms and a loft, while the lower level is the entertainment center of the home. A curved beverage bar sits adjacent to comfortable sitting areas. A guest bedroom and exercise facility are also located on this floor.
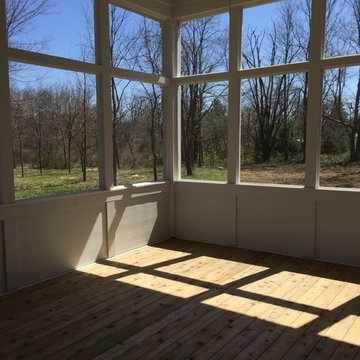
The Tuckerman Home Group
Inspiration pour un grand porche d'entrée de maison arrière rustique avec une moustiquaire et des pavés en brique.
Inspiration pour un grand porche d'entrée de maison arrière rustique avec une moustiquaire et des pavés en brique.
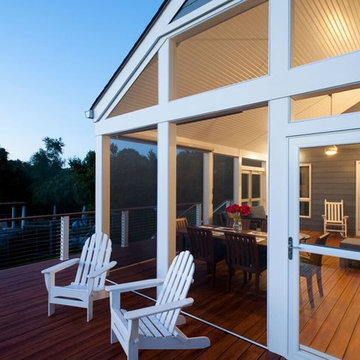
Réalisation d'un grand porche d'entrée de maison arrière tradition avec une moustiquaire, une terrasse en bois et une extension de toiture.
Idées déco de porches d'entrée de maison bleus, noirs
2
