Idées déco de porches d'entrée de maison campagne avec une terrasse en bois
Trier par :
Budget
Trier par:Populaires du jour
1 - 20 sur 801 photos
1 sur 3
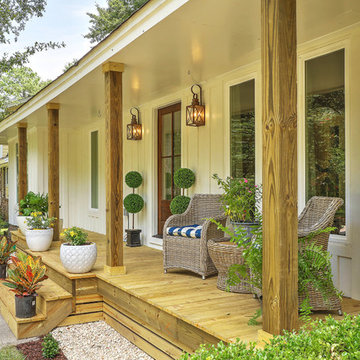
Réalisation d'un porche d'entrée de maison avant champêtre avec une terrasse en bois et une extension de toiture.

This transitional timber frame home features a wrap-around porch designed to take advantage of its lakeside setting and mountain views. Natural stone, including river rock, granite and Tennessee field stone, is combined with wavy edge siding and a cedar shingle roof to marry the exterior of the home with it surroundings. Casually elegant interiors flow into generous outdoor living spaces that highlight natural materials and create a connection between the indoors and outdoors.
Photography Credit: Rebecca Lehde, Inspiro 8 Studios

Photographer: Richard Leo Johnson
Idées déco pour un porche d'entrée de maison campagne avec une terrasse en bois, une extension de toiture et une moustiquaire.
Idées déco pour un porche d'entrée de maison campagne avec une terrasse en bois, une extension de toiture et une moustiquaire.

When Cummings Architects first met with the owners of this understated country farmhouse, the building’s layout and design was an incoherent jumble. The original bones of the building were almost unrecognizable. All of the original windows, doors, flooring, and trims – even the country kitchen – had been removed. Mathew and his team began a thorough design discovery process to find the design solution that would enable them to breathe life back into the old farmhouse in a way that acknowledged the building’s venerable history while also providing for a modern living by a growing family.
The redesign included the addition of a new eat-in kitchen, bedrooms, bathrooms, wrap around porch, and stone fireplaces. To begin the transforming restoration, the team designed a generous, twenty-four square foot kitchen addition with custom, farmers-style cabinetry and timber framing. The team walked the homeowners through each detail the cabinetry layout, materials, and finishes. Salvaged materials were used and authentic craftsmanship lent a sense of place and history to the fabric of the space.
The new master suite included a cathedral ceiling showcasing beautifully worn salvaged timbers. The team continued with the farm theme, using sliding barn doors to separate the custom-designed master bath and closet. The new second-floor hallway features a bold, red floor while new transoms in each bedroom let in plenty of light. A summer stair, detailed and crafted with authentic details, was added for additional access and charm.
Finally, a welcoming farmer’s porch wraps around the side entry, connecting to the rear yard via a gracefully engineered grade. This large outdoor space provides seating for large groups of people to visit and dine next to the beautiful outdoor landscape and the new exterior stone fireplace.
Though it had temporarily lost its identity, with the help of the team at Cummings Architects, this lovely farmhouse has regained not only its former charm but also a new life through beautifully integrated modern features designed for today’s family.
Photo by Eric Roth

Aménagement d'un grand porche d'entrée de maison arrière campagne avec une moustiquaire, une terrasse en bois et une extension de toiture.
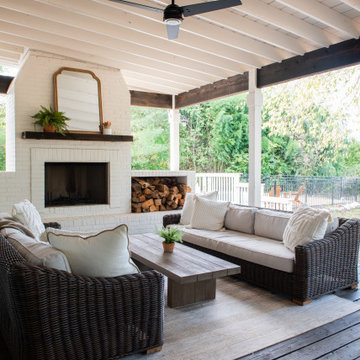
Inspiration pour un grand porche d'entrée de maison arrière rustique avec une cheminée, une terrasse en bois et une extension de toiture.
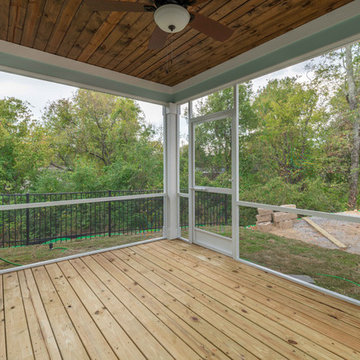
Cette photo montre un porche d'entrée de maison arrière nature de taille moyenne avec une moustiquaire, une terrasse en bois et une extension de toiture.
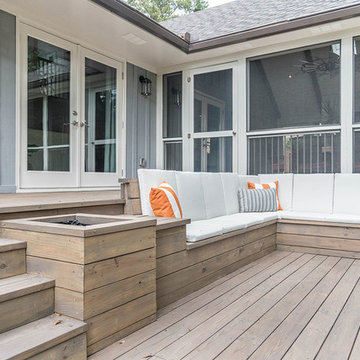
Cette photo montre un porche d'entrée de maison arrière nature de taille moyenne avec une moustiquaire, une terrasse en bois et une extension de toiture.
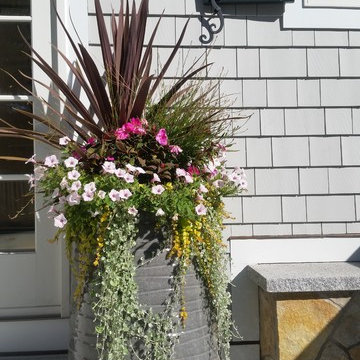
Inspiration pour un petit porche d'entrée de maison avant rustique avec une terrasse en bois.
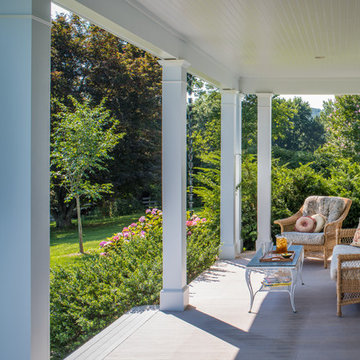
Exemple d'un porche d'entrée de maison avant nature avec une terrasse en bois et une extension de toiture.
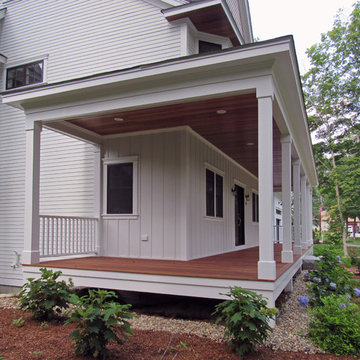
Wrap-around Porch
Aménagement d'un grand porche d'entrée de maison avant campagne avec une terrasse en bois et une extension de toiture.
Aménagement d'un grand porche d'entrée de maison avant campagne avec une terrasse en bois et une extension de toiture.
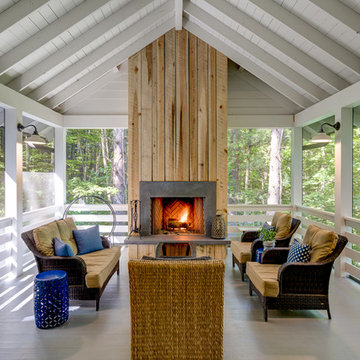
Idée de décoration pour un porche d'entrée de maison champêtre avec une moustiquaire, une terrasse en bois et une extension de toiture.
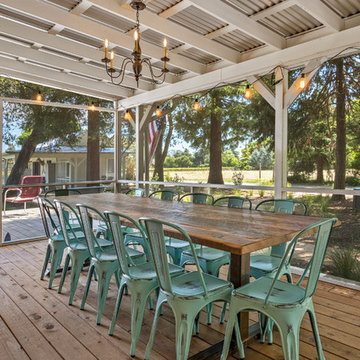
Idées déco pour un porche d'entrée de maison arrière campagne avec une moustiquaire, une terrasse en bois et une extension de toiture.
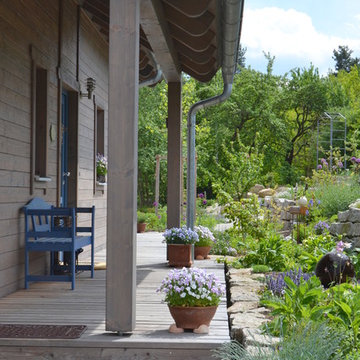
Inspiration pour un très grand porche d'entrée de maison avant rustique avec une terrasse en bois, un point d'eau et une extension de toiture.
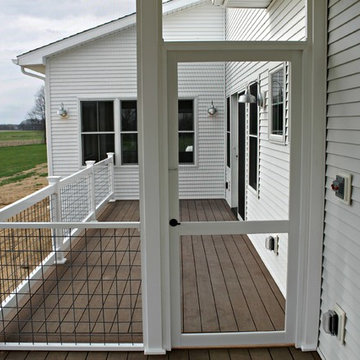
Aménagement d'un porche d'entrée de maison arrière campagne de taille moyenne avec une moustiquaire, une terrasse en bois et une extension de toiture.
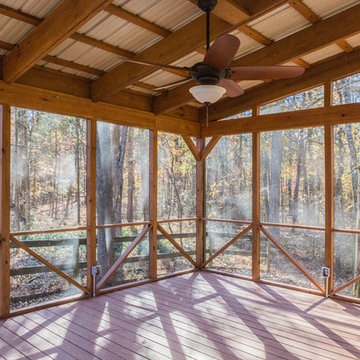
Idée de décoration pour un grand porche d'entrée de maison arrière champêtre avec une moustiquaire, une terrasse en bois et une extension de toiture.
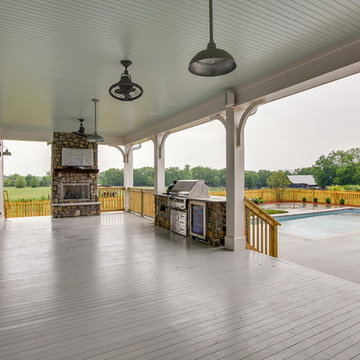
Inspiration pour un grand porche d'entrée de maison arrière rustique avec une cuisine d'été, une terrasse en bois et une extension de toiture.
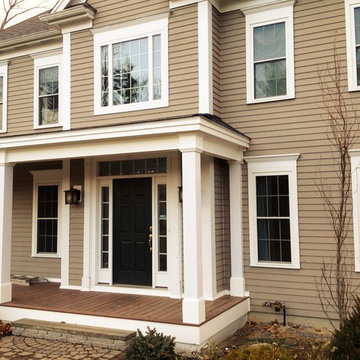
Kate Blehar
John T. Pugh, Architect, LLC is an architectural design firm located in Boston, Massachusetts. John is a registered architect, whose design work has been published and exhibited both nationally and internationally. In addition to his design accolades, John is a seasoned project manager who personally works with each client to design and craft their beautiful new residence or addition. Our firm can provide clients with seamless concept to construction close-out project delivery. If a client prefers working in a more traditional design-only basis, we warmly welcome that approach as well. “Customer first, customer focused” is our approach to every project.
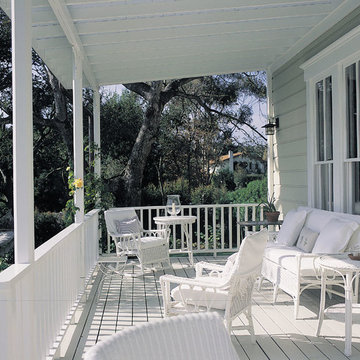
Cette image montre un porche d'entrée de maison avant rustique de taille moyenne avec une terrasse en bois et une extension de toiture.
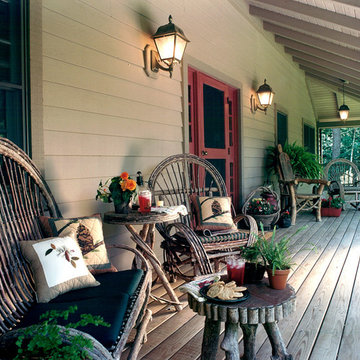
Twig furniture accents the homey feel of the porch
Cette photo montre un grand porche d'entrée de maison avant nature avec une extension de toiture et une terrasse en bois.
Cette photo montre un grand porche d'entrée de maison avant nature avec une extension de toiture et une terrasse en bois.
Idées déco de porches d'entrée de maison campagne avec une terrasse en bois
1