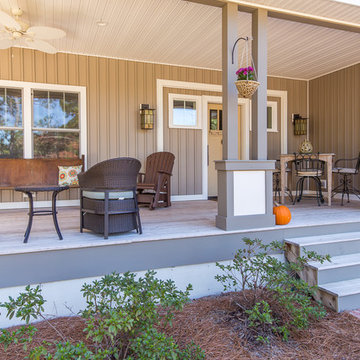Idées déco de porches d'entrée de maison craftsman avec des pavés en brique
Trier par :
Budget
Trier par:Populaires du jour
1 - 20 sur 162 photos
1 sur 3
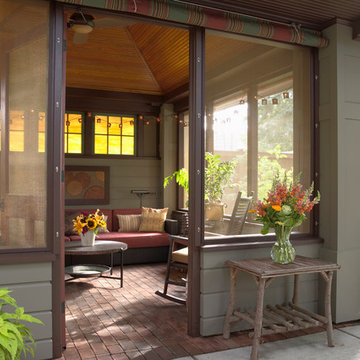
Architecture & Interior Design: David Heide Design Studio -- Photos: Susan Gilmore
Aménagement d'un grand porche d'entrée de maison arrière craftsman avec des pavés en brique.
Aménagement d'un grand porche d'entrée de maison arrière craftsman avec des pavés en brique.
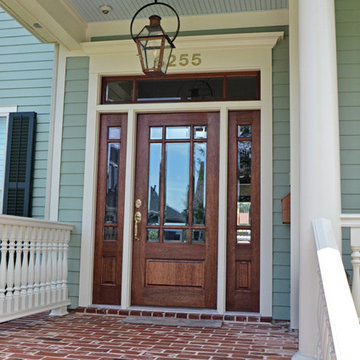
House was built by B R Laws. Jefferson Door supplied Int/ext doors, windows, shutters, cabinetry, crown, columns, stair parts and door hardware.
Idées déco pour un porche d'entrée de maison avant craftsman de taille moyenne avec des pavés en brique et une extension de toiture.
Idées déco pour un porche d'entrée de maison avant craftsman de taille moyenne avec des pavés en brique et une extension de toiture.
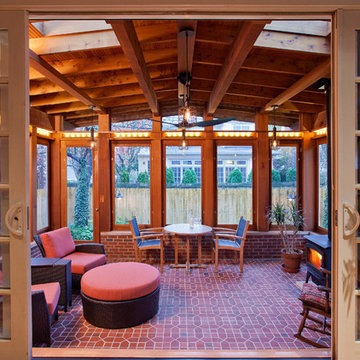
View toward backyard from existing houseKen Wyner Photography
Inspiration pour un porche d'entrée de maison arrière craftsman avec une moustiquaire, des pavés en brique et une extension de toiture.
Inspiration pour un porche d'entrée de maison arrière craftsman avec une moustiquaire, des pavés en brique et une extension de toiture.
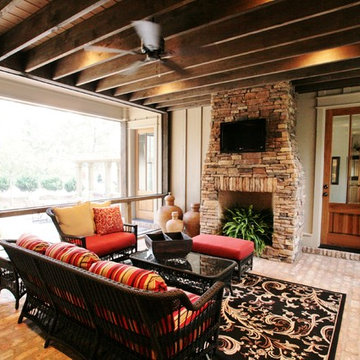
This two story cottage built by Pat Achee of Achee Properties, Inc. is the Baldwin County Home builders Association's Showcase Home for 2009. Designed by Bob Chatham, it is the first BCHA Showcase Home to be built as a National Association Of Home Builders "Green Certified" home. Located in The Waters of Fairhope, Alabama only minutes from downtown Fairhope. The recycled wood, open rafter tails, screened porches and stone skirting make up some of the natural hues that give this house it's casual appeal. The separate guest suite can be a multifunctional area that provides privacy from the main house. The screened side porch with it's stone fireplace and flat screen TV is a great place to hang out and watch the games. Furnishings provided by Malouf Furniture and Design in Foley, AL.
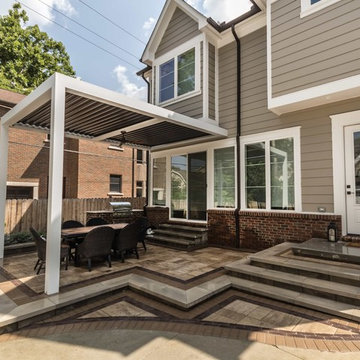
Jake Steward
Cette photo montre un petit porche d'entrée de maison arrière craftsman avec une cuisine d'été, des pavés en brique et une pergola.
Cette photo montre un petit porche d'entrée de maison arrière craftsman avec une cuisine d'été, des pavés en brique et une pergola.
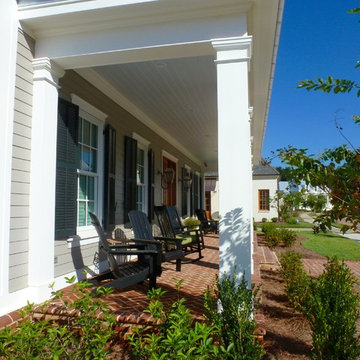
Idées déco pour un grand porche d'entrée de maison avant craftsman avec des pavés en brique et une extension de toiture.
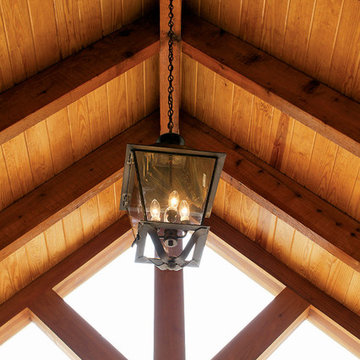
Living comfortably has never been easier! This gorgeous Craftsman home exposes rich architectural detail throughout the open floor plan. Perfect for those who enjoy outdoor living, this design features copious areas for taking advantage of Mother Nature. A sunroom, rear deck and screened porch are all on the main level, while the lower level boasts a screened porch with summer kitchen, as well as a second covered porch.
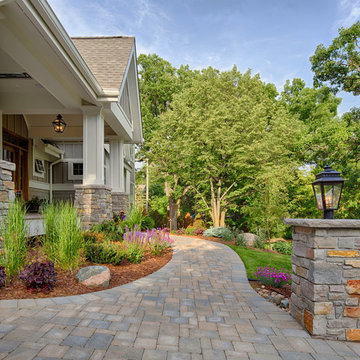
Tabor Group Landscape
www.taborlandscape.com
Réalisation d'un grand porche d'entrée de maison avant craftsman avec des pavés en brique et une extension de toiture.
Réalisation d'un grand porche d'entrée de maison avant craftsman avec des pavés en brique et une extension de toiture.
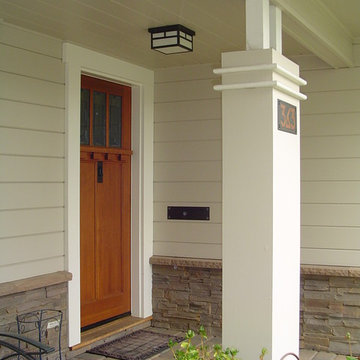
JD Designs
Réalisation d'un porche d'entrée de maison avant craftsman de taille moyenne avec des pavés en brique.
Réalisation d'un porche d'entrée de maison avant craftsman de taille moyenne avec des pavés en brique.
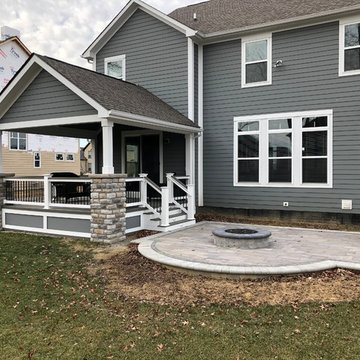
This gorgeous open porch design is brought to life with low-maintenance TimberTech Terrain decking in Silver Maple, which beautifully complements the home’s exterior finish! The steps are matching TimberTech product with riser lights. The railing is also a low-maintenance vinyl and powder coated aluminum combined with a TimberTech top rail, which will have this family enjoying their space – not performing yearly maintenance! The substantial stacked stone columns are the shining stars of this covered porch design in beautiful muted grey and brown tones. We provided matching roofing and siding on the exterior of the gable, so the new porch appears an original extension of the home – not an afterthought.
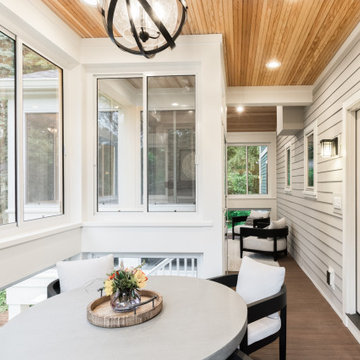
A separate seating area right off the inside dining room is the perfect spot for breakfast al-fresco...without the bugs, in this screened porch addition. Design and build is by Meadowlark Design+Build in Ann Arbor, MI. Photography by Sean Carter, Ann Arbor, MI.

Réalisation d'un porche d'entrée de maison arrière craftsman de taille moyenne avec une moustiquaire, des pavés en brique et une extension de toiture.
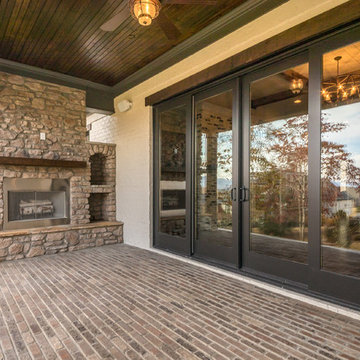
Inspiration pour un porche d'entrée de maison arrière craftsman de taille moyenne avec un foyer extérieur, des pavés en brique et une extension de toiture.
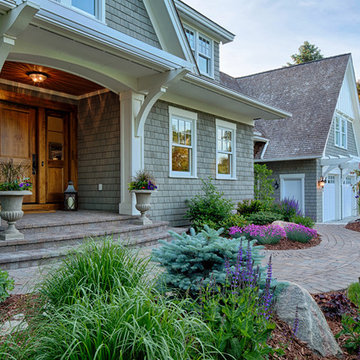
Tabor Group Landscape
www.taborlandscape.com
Aménagement d'un grand porche d'entrée de maison avant craftsman avec des pavés en brique.
Aménagement d'un grand porche d'entrée de maison avant craftsman avec des pavés en brique.
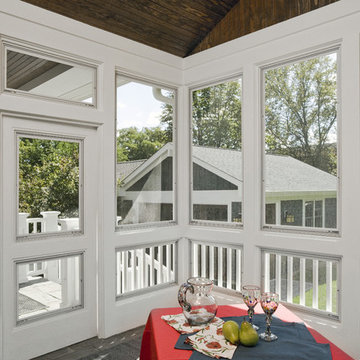
Photo by Linda Oyama-Bryan
Cette photo montre un porche d'entrée de maison arrière craftsman de taille moyenne avec une moustiquaire, des pavés en brique et une extension de toiture.
Cette photo montre un porche d'entrée de maison arrière craftsman de taille moyenne avec une moustiquaire, des pavés en brique et une extension de toiture.
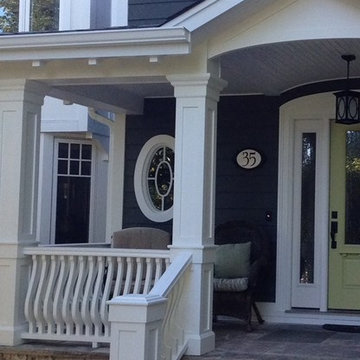
Cette photo montre un porche d'entrée de maison avant craftsman avec une moustiquaire, des pavés en brique et une extension de toiture.
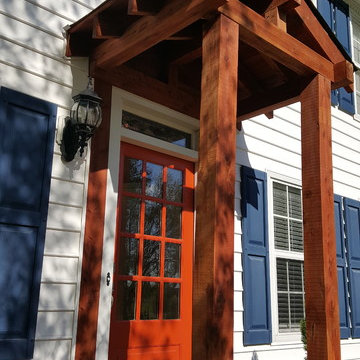
Custom-Built Front Awning by Robert MacNab of Good Charlotte Cedar.
Cette photo montre un petit porche d'entrée de maison avant craftsman avec des pavés en brique.
Cette photo montre un petit porche d'entrée de maison avant craftsman avec des pavés en brique.
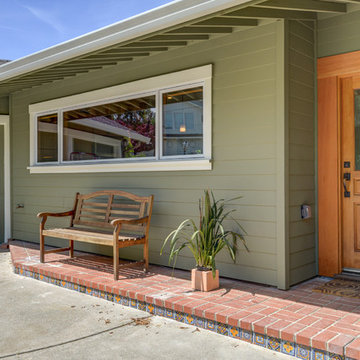
SnalAProp
Cette image montre un petit porche d'entrée de maison avant craftsman avec des pavés en brique et une extension de toiture.
Cette image montre un petit porche d'entrée de maison avant craftsman avec des pavés en brique et une extension de toiture.
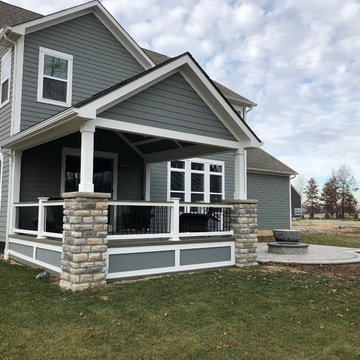
This gorgeous open porch design is brought to life with low-maintenance TimberTech Terrain decking in Silver Maple, which beautifully complements the home’s exterior finish! The steps are matching TimberTech product with riser lights. The railing is also a low-maintenance vinyl and powder coated aluminum combined with a TimberTech top rail, which will have this family enjoying their space – not performing yearly maintenance! The substantial stacked stone columns are the shining stars of this covered porch design in beautiful muted grey and brown tones. We provided matching roofing and siding on the exterior of the gable, so the new porch appears an original extension of the home – not an afterthought.
Idées déco de porches d'entrée de maison craftsman avec des pavés en brique
1
