Idées déco de porches d'entrée de maison craftsman avec un garde-corps en bois
Trier par :
Budget
Trier par:Populaires du jour
1 - 20 sur 79 photos
1 sur 3
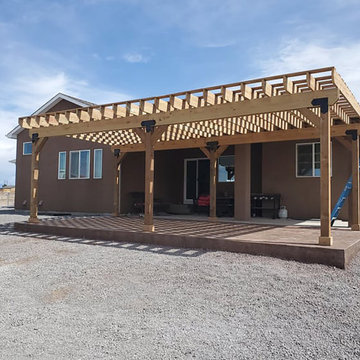
Idées déco pour un grand porche d'entrée de maison arrière craftsman avec une pergola et un garde-corps en bois.

This beautiful new construction craftsman-style home had the typical builder's grade front porch with wood deck board flooring and painted wood steps. Also, there was a large unpainted wood board across the bottom front, and an opening remained that was large enough to be used as a crawl space underneath the porch which quickly became home to unwanted critters.
In order to beautify this space, we removed the wood deck boards and installed the proper floor joists. Atop the joists, we also added a permeable paver system. This is very important as this system not only serves as necessary support for the natural stone pavers but would also firmly hold the sand being used as grout between the pavers.
In addition, we installed matching brick across the bottom front of the porch to fill in the crawl space and painted the wood board to match hand rails and columns.
Next, we replaced the original wood steps by building new concrete steps faced with matching brick and topped with natural stone pavers.
Finally, we added new hand rails and cemented the posts on top of the steps for added stability.
WOW...not only was the outcome a gorgeous transformation but the front porch overall is now much more sturdy and safe!

Renovation to a 1922 historic bungalow in downtown Stuart, FL.
Réalisation d'un porche d'entrée de maison avant craftsman de taille moyenne avec des colonnes, des pavés en béton, une extension de toiture et un garde-corps en bois.
Réalisation d'un porche d'entrée de maison avant craftsman de taille moyenne avec des colonnes, des pavés en béton, une extension de toiture et un garde-corps en bois.

Quick facelift of front porch and entryway in the Houston Heights to welcome in the warmer Spring weather.
Cette photo montre un petit porche d'entrée de maison avant craftsman avec des colonnes, une terrasse en bois, un auvent et un garde-corps en bois.
Cette photo montre un petit porche d'entrée de maison avant craftsman avec des colonnes, une terrasse en bois, un auvent et un garde-corps en bois.
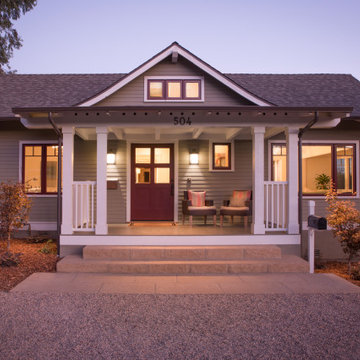
Inspiration pour un porche d'entrée de maison avant craftsman avec des colonnes, des pavés en pierre naturelle, une extension de toiture et un garde-corps en bois.
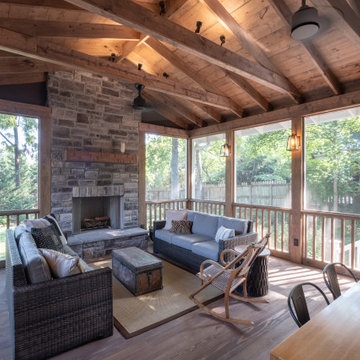
Custom design for Nashville's historic Richland area home. Tongue and groove cypress floors, wood burning fireplace.
Picket rails
Idée de décoration pour un porche d'entrée de maison arrière craftsman avec une moustiquaire et un garde-corps en bois.
Idée de décoration pour un porche d'entrée de maison arrière craftsman avec une moustiquaire et un garde-corps en bois.
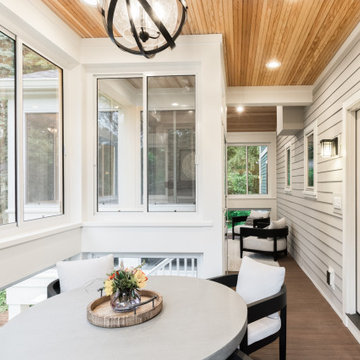
A separate seating area right off the inside dining room is the perfect spot for breakfast al-fresco...without the bugs, in this screened porch addition. Design and build is by Meadowlark Design+Build in Ann Arbor, MI. Photography by Sean Carter, Ann Arbor, MI.
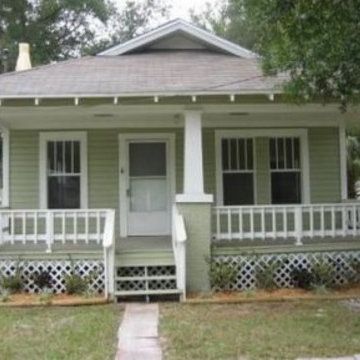
Idée de décoration pour un porche d'entrée de maison avant craftsman avec un garde-corps en bois.
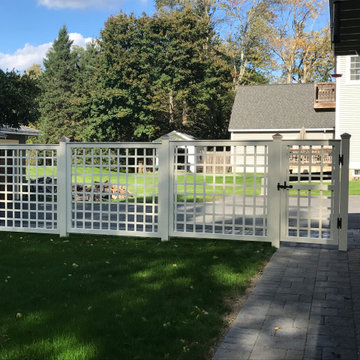
We built a mahogany deck and porch. All of the railings, trellis and lattice are all custom made. At this job we also remodeled a room into a mudroom.
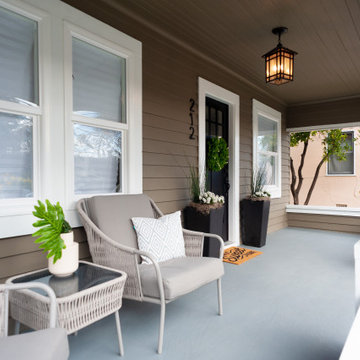
Cette image montre un grand porche d'entrée de maison avant craftsman avec une dalle de béton, une extension de toiture et un garde-corps en bois.
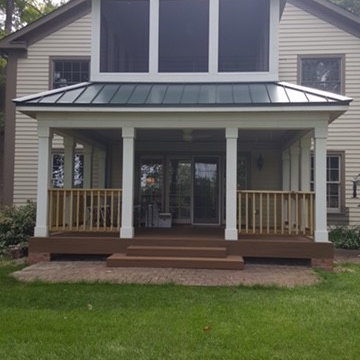
Cette photo montre un porche d'entrée de maison arrière craftsman de taille moyenne avec une terrasse en bois, une moustiquaire, une extension de toiture et un garde-corps en bois.
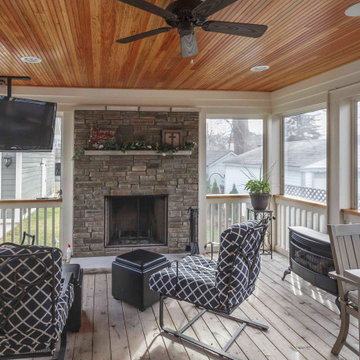
Idées déco pour un porche d'entrée de maison arrière craftsman de taille moyenne avec une moustiquaire, des pavés en béton, une extension de toiture et un garde-corps en bois.
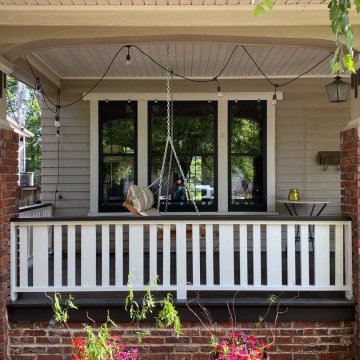
New Accoya Porch
Aménagement d'un porche d'entrée de maison avant craftsman avec une extension de toiture et un garde-corps en bois.
Aménagement d'un porche d'entrée de maison avant craftsman avec une extension de toiture et un garde-corps en bois.
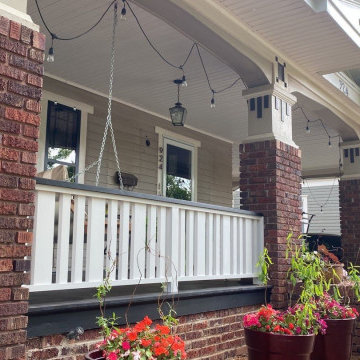
New Accoya Porch
Idées déco pour un porche d'entrée de maison avant craftsman avec un garde-corps en bois.
Idées déco pour un porche d'entrée de maison avant craftsman avec un garde-corps en bois.
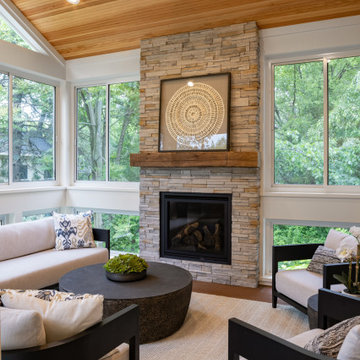
This raised screened porch addition is nestled among the large trees in the surrounding yard give the space a tree-house feel. Design and build is by Meadowlark Design+Build in Ann Arbor, MI. Photography by Sean Carter, Ann Arbor, MI.
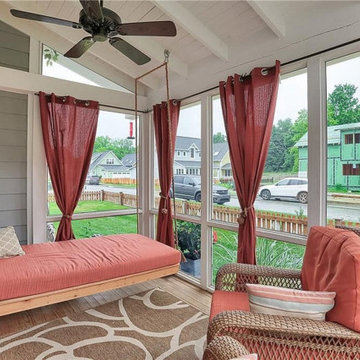
The Plumrose at Inglenook’s Pocket Neighborhoods is a three- or four-bedroom Cottage-style Home that possesses a feeling of spaciousness driven by beautiful vaulted ceilings, numerous big windows, and smart, flexible design.
A key element of cottage-style living is individuality. Each home is unique, inside and out. Focused on expanding the homeowner’s choices, the Plumrose takes individuality all the way to the number and design of the rooms. The second “bedroom” upstairs offers one such opportunity to customize the home to fit life’s needs. Make it a spacious, quiet master retreat and master bath, or a bright and cheery child’s bedroom and playroom, or a guest bedroom and office – the possibilities are endless and the decision is yours.
The customization in the Plumrose continues in the creative and purposeful storage options. Each room and stairway landing provides an opportunity for a built-in bookshelf, reading nook, or trellis. All of these built-ins can serve as thoughtful places to showcase photos, treasured travel souvineers, books, and more! After all, a good storage option should be both decorative and useful.
Bringing the home’s utility outdoors, the front porch and private bedroom patio serve as extensions of the main living space. The front porch provides a private yet public space to enjoy the community greens and neighbors. The private patio is a great spot to read the newspaper over a morning cup of coffee. These spaces balance the personal and social aspects of cottage living, bringing community without sacrificing privacy.
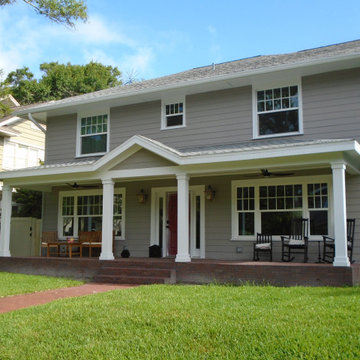
Waiting on Landscaping
Aménagement d'un porche d'entrée de maison avant craftsman de taille moyenne avec un garde-corps en bois.
Aménagement d'un porche d'entrée de maison avant craftsman de taille moyenne avec un garde-corps en bois.
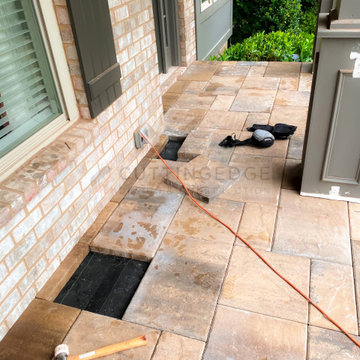
This beautiful new construction craftsman-style home had the typical builder's grade front porch with wood deck board flooring and painted wood steps. Also, there was a large unpainted wood board across the bottom front, and an opening remained that was large enough to be used as a crawl space underneath the porch which quickly became home to unwanted critters.
In order to beautify this space, we removed the wood deck boards and installed the proper floor joists. Atop the joists, we also added a permeable paver system. This is very important as this system not only serves as necessary support for the natural stone pavers but would also firmly hold the sand being used as grout between the pavers.
In addition, we installed matching brick across the bottom front of the porch to fill in the crawl space and painted the wood board to match hand rails and columns.
Next, we replaced the original wood steps by building new concrete steps faced with matching brick and topped with natural stone pavers.
Finally, we added new hand rails and cemented the posts on top of the steps for added stability.
WOW...not only was the outcome a gorgeous transformation but the front porch overall is now much more sturdy and safe!
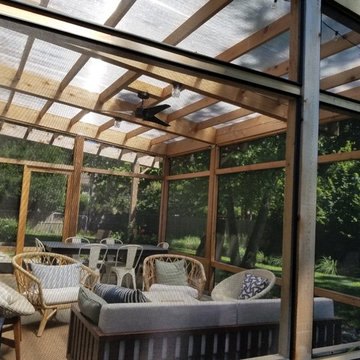
Exemple d'un grand porche d'entrée de maison arrière craftsman avec une moustiquaire et un garde-corps en bois.
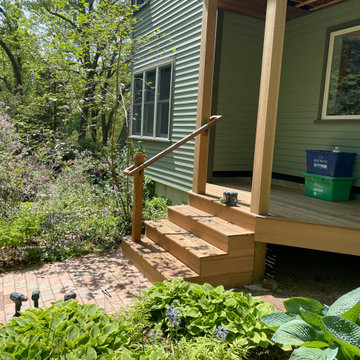
Rebuilt front and back porch then redecked with Ipe Decking.
Réalisation d'un porche d'entrée de maison craftsman de taille moyenne avec un garde-corps en bois.
Réalisation d'un porche d'entrée de maison craftsman de taille moyenne avec un garde-corps en bois.
Idées déco de porches d'entrée de maison craftsman avec un garde-corps en bois
1