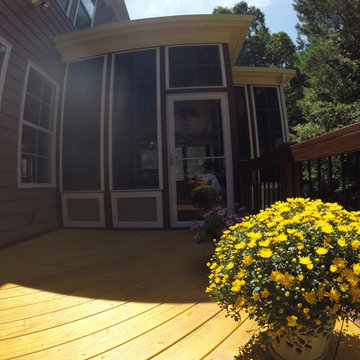Idées déco de porches d'entrée de maison craftsman jaunes
Trier par :
Budget
Trier par:Populaires du jour
1 - 20 sur 50 photos
1 sur 3
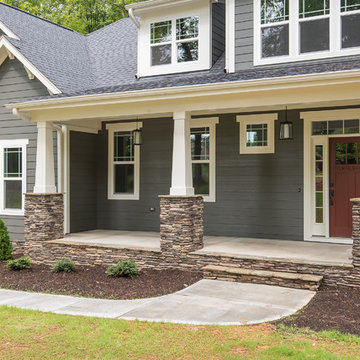
Inspiration pour un porche d'entrée de maison avant craftsman de taille moyenne avec une dalle de béton et une extension de toiture.
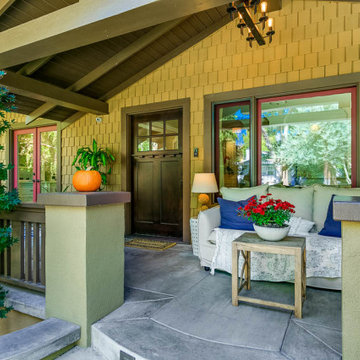
Aménagement d'un porche d'entrée de maison avant craftsman de taille moyenne avec une dalle de béton et une extension de toiture.
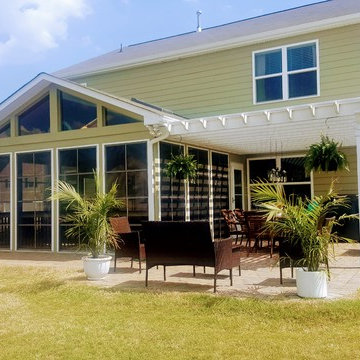
screened porch with Eze Breeze windows and attached pergola
Aménagement d'un porche d'entrée de maison arrière craftsman avec une moustiquaire et une pergola.
Aménagement d'un porche d'entrée de maison arrière craftsman avec une moustiquaire et une pergola.
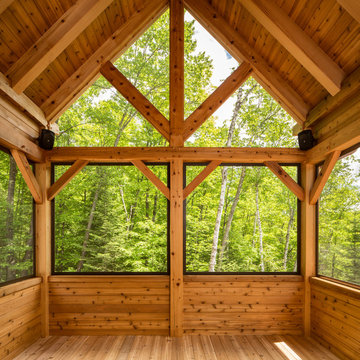
screen porch with very high ceilings. It really captures the breezes on a warm sunny day.
Inspiration pour un grand porche d'entrée de maison latéral craftsman avec une moustiquaire, une extension de toiture et une terrasse en bois.
Inspiration pour un grand porche d'entrée de maison latéral craftsman avec une moustiquaire, une extension de toiture et une terrasse en bois.
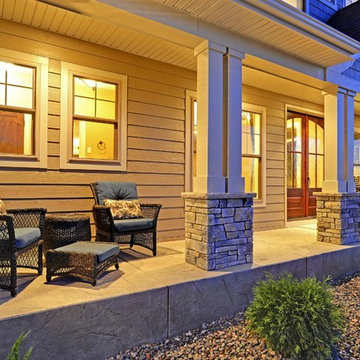
Plan 73325HS, Craftsman Jaw-Dropper, gives you four bedrooms plus two more in the finished lower level (should you choose to finish it out as designed). The home has 4,665 sq. ft. of heated living space and has a stunning appeal inside and out.
The front porch is 38' wide and 6' deep.
The plans are available for purchase for construction and come in prints, PDF and CAD formats. Ready when you are. Where do YOU want to build?
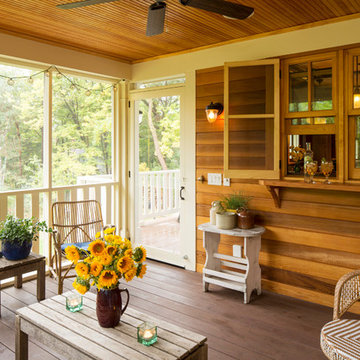
Aménagement d'un porche d'entrée de maison craftsman avec une moustiquaire, une terrasse en bois et une extension de toiture.
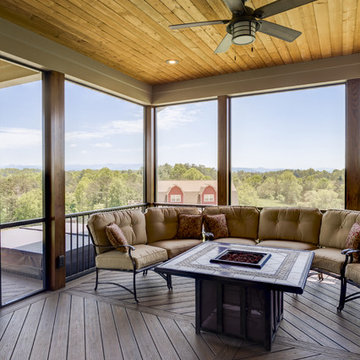
This stately house plan has classic wood detailing and deep eaves. An arched entryway mimics the clerestory above it, while gables and dormers create architectural interest in this house plan. The interior boasts three fireplaces- one within a screened porch, and decorative ceilings, exposed beams, a wet bar, and columns add to the custom-styled features.
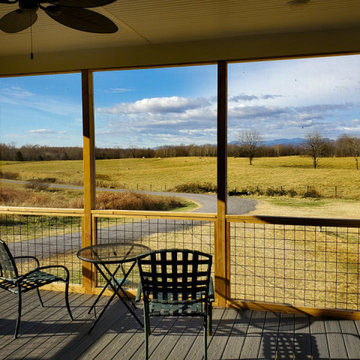
Aménagement d'un porche d'entrée de maison arrière craftsman avec une moustiquaire, une terrasse en bois, une extension de toiture et un garde-corps en métal.

The cozy front porch has a built-in ceiling heater to help socializing in the cool evenings John Wilbanks Photography
Réalisation d'un porche d'entrée de maison craftsman avec une terrasse en bois et une extension de toiture.
Réalisation d'un porche d'entrée de maison craftsman avec une terrasse en bois et une extension de toiture.
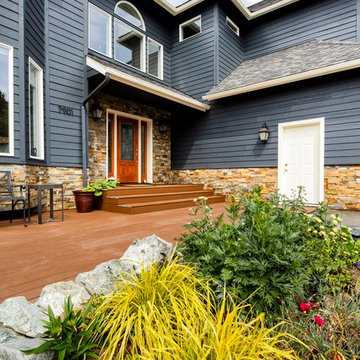
This Treeline Trex front deck incorporates a deck swing bed, glass and cedar railing, a panoramic view of Anchorage, Alaska, and an expansive greenhouse for summer plant growing.
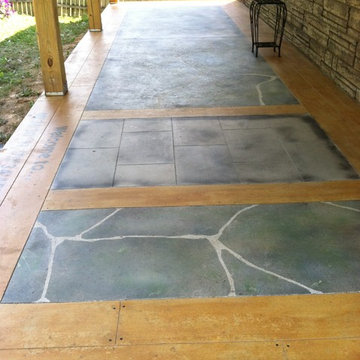
This is a front porch project that we did an update to. The concrete porch deck was profiled (the 4 plus layers of paint were ground off). The pattern was laid out with and the concrete was stained, engraved and sealed.
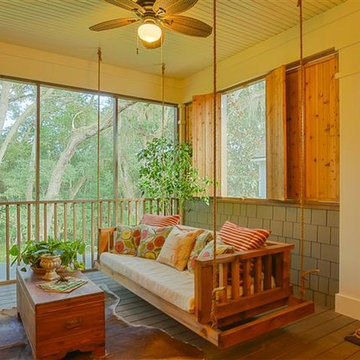
Exemple d'un porche d'entrée de maison arrière craftsman avec une dalle de béton et une extension de toiture.

Rear porch with an amazing marsh front view! Eased edge Ipe floors with stainless steel mesh x-brace railings with an Ipe cap. Stained v-groove wood cypress ceiling with the best view on Sullivan's Island.
-Photo by Patrick Brickman
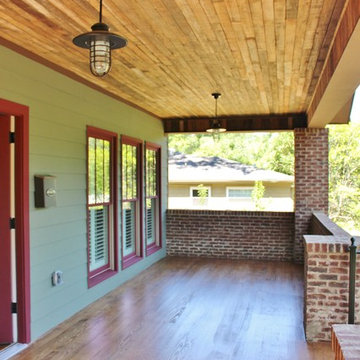
CWC
Cette image montre un porche d'entrée de maison avant craftsman de taille moyenne avec une extension de toiture.
Cette image montre un porche d'entrée de maison avant craftsman de taille moyenne avec une extension de toiture.
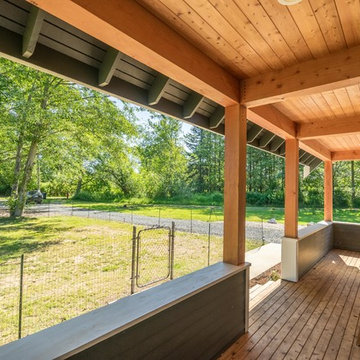
Idées déco pour un porche d'entrée de maison avant craftsman de taille moyenne avec une terrasse en bois et une extension de toiture.
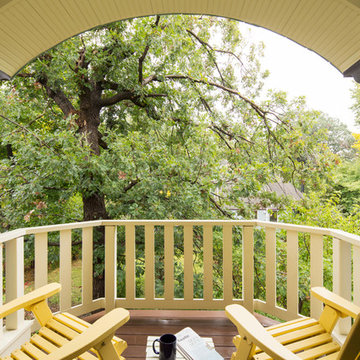
Traditional design blends well with 21st century accessibility standards. Designed by architect Jeremiah Battles of Acacia Architects and built by Ben Quie & Sons, this beautiful new home features details found a century ago, combined with a creative use of space and technology to meet the owner’s mobility needs. Even the elevator is detailed with quarter-sawn oak paneling. Feeling as though it has been here for generations, this home combines architectural salvage with creative design. The owner brought in vintage lighting fixtures, a Tudor fireplace surround, and beveled glass for windows and doors. The kitchen pendants and sconces were custom made to match a 1912 Sheffield fixture she had found. Quarter-sawn oak in the living room, dining room, and kitchen, and flat-sawn oak in the pantry, den, and powder room accent the traditional feel of this brand-new home.
Design by Acacia Architects/Jeremiah Battles
Construction by Ben Quie and Sons
Photography by: Troy Thies
Cette photo montre un grand porche d'entrée de maison arrière craftsman avec des pavés en béton et une extension de toiture.
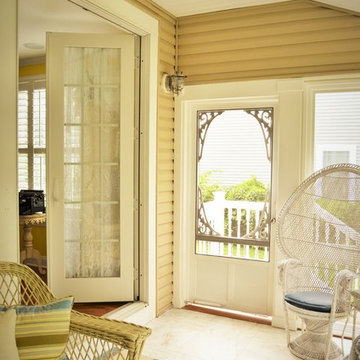
Cette image montre un porche d'entrée de maison arrière craftsman avec une moustiquaire.
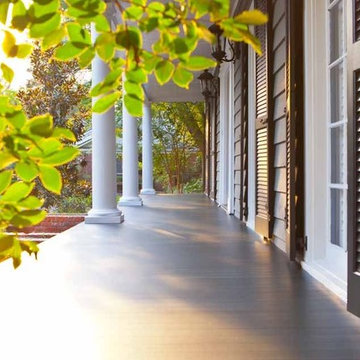
http://www.aeratis.com/porch-flooring-gallery
Cette photo montre un porche d'entrée de maison avant craftsman de taille moyenne avec une terrasse en bois.
Cette photo montre un porche d'entrée de maison avant craftsman de taille moyenne avec une terrasse en bois.
Idées déco de porches d'entrée de maison craftsman jaunes
1
