Idées déco de porches d'entrée de maison de taille moyenne avec des pavés en béton
Trier par :
Budget
Trier par:Populaires du jour
41 - 60 sur 811 photos
1 sur 3
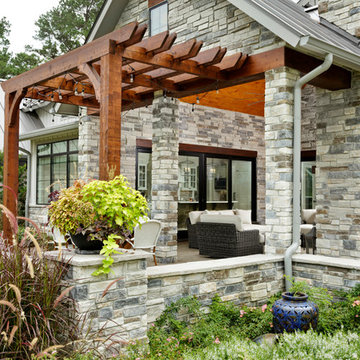
Kolanowski Studio
Idées déco pour un porche d'entrée de maison avant campagne de taille moyenne avec une cheminée, des pavés en béton et une pergola.
Idées déco pour un porche d'entrée de maison avant campagne de taille moyenne avec une cheminée, des pavés en béton et une pergola.
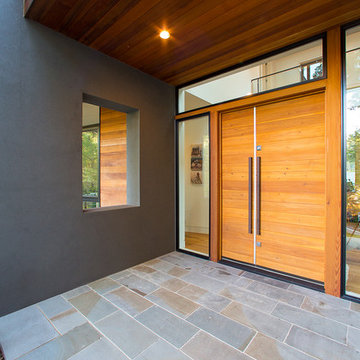
Shawn Lortie Photography
Réalisation d'un porche d'entrée de maison avant minimaliste de taille moyenne avec des pavés en béton et une extension de toiture.
Réalisation d'un porche d'entrée de maison avant minimaliste de taille moyenne avec des pavés en béton et une extension de toiture.

Idées déco pour un porche avec des plantes en pot avant classique de taille moyenne avec des pavés en béton, une extension de toiture et un garde-corps en matériaux mixtes.
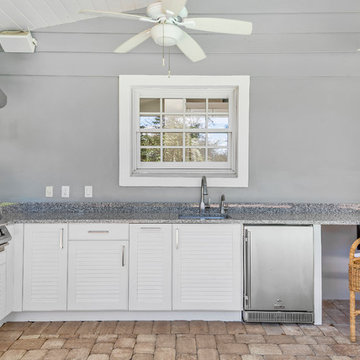
Enjoy Florida's year-round great weather with an outdoor kitchen on the back porch.
Cette photo montre un porche d'entrée de maison arrière bord de mer de taille moyenne avec une cuisine d'été, des pavés en béton et une extension de toiture.
Cette photo montre un porche d'entrée de maison arrière bord de mer de taille moyenne avec une cuisine d'été, des pavés en béton et une extension de toiture.
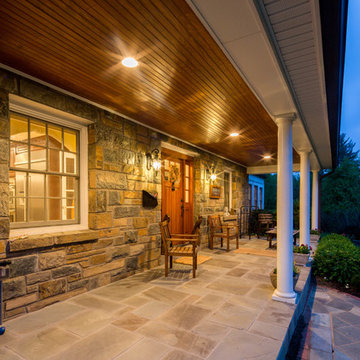
Idées déco pour un porche d'entrée de maison avant craftsman de taille moyenne avec des pavés en béton et une extension de toiture.
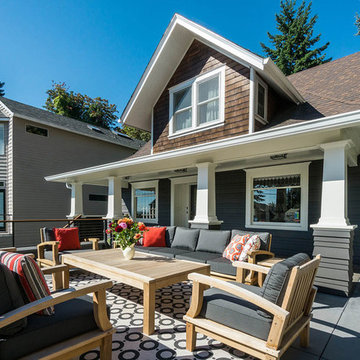
Exemple d'un porche d'entrée de maison avant craftsman de taille moyenne avec des pavés en béton et un garde-corps en câble.
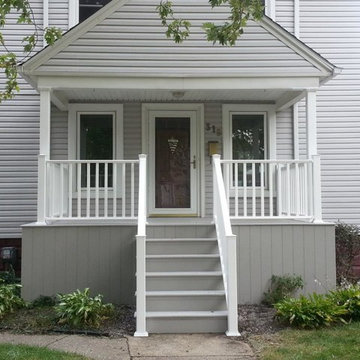
Inspiration pour un porche d'entrée de maison avant traditionnel de taille moyenne avec des pavés en béton et une extension de toiture.
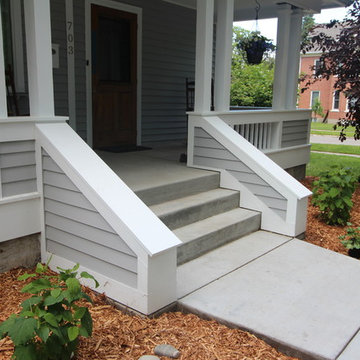
This project at 703 South Grand Avenue involves the redesign and rebuilding of the homes crumbling front porch.
See the project video here: https://youtu.be/6lIf19XYYvk
The scope of work will be to remove the porches existing concrete foundation, concrete slab surface, two sets of concrete steps, and 3 steel roof support columns. Other than replacing the wood shingles to match, the existing roof structure will remain un-touched.
The porch roof will be supported with a new concrete foundation wall, Craftsman style columns and a low lap siding railing wall. The siding, color scheme, and trim details will be in character with the existing home. This new porch will be accessed with wood steps from both the front street side and the south driveway side.
The new design is primarily focused on matching the character of the existing 2 story home, yet upgrading it visually in a way that is harmonious with this South Bozeman neighborhood’s historic character.
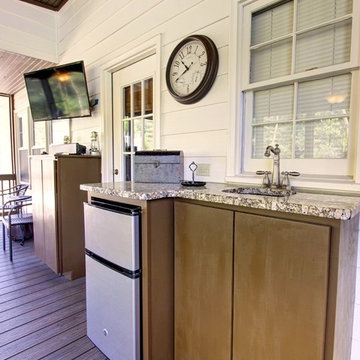
Fully plumbed wet bar with granite counter. Custom cabinets house appliances and entertainment consoles.
Catherine Augestad, Fox Photography, Marietta, GA
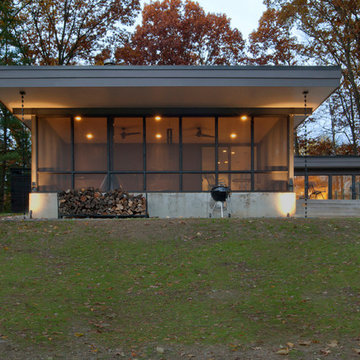
Midcentury Modern Remodel includes new screened porch featuring steel fireplace, rain chains, and adjacency to modern terrace - Architecture: HAUS | Architecture For Modern Lifestyles, Interior Architecture: HAUS with Design Studio Vriesman, General Contractor: Wrightworks, Landscape Architecture: A2 Design, Photography: HAUS | Architecture For Modern Lifestyles
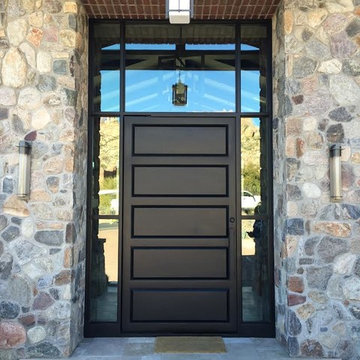
Cette photo montre un porche d'entrée de maison avant craftsman de taille moyenne avec des pavés en béton et une extension de toiture.
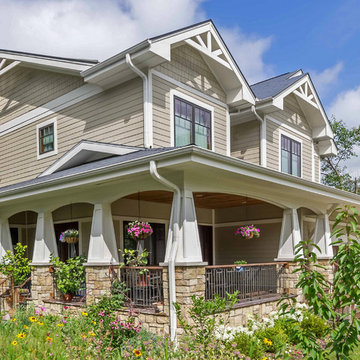
New Craftsman style home, approx 3200sf on 60' wide lot. Views from the street, highlighting front porch, large overhangs, Craftsman detailing. Photos by Robert McKendrick Photography.
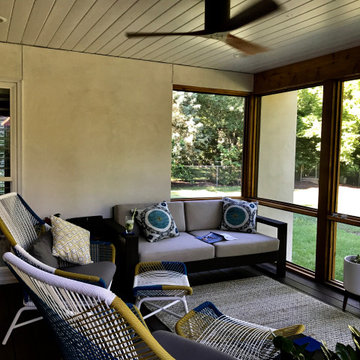
Completed project
Aménagement d'un porche d'entrée de maison arrière contemporain de taille moyenne avec une moustiquaire, des pavés en béton et une extension de toiture.
Aménagement d'un porche d'entrée de maison arrière contemporain de taille moyenne avec une moustiquaire, des pavés en béton et une extension de toiture.
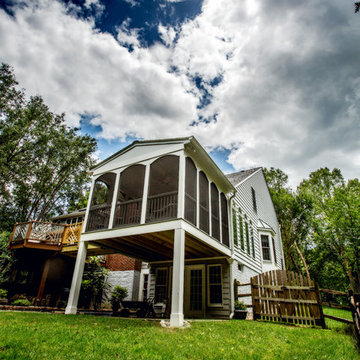
Puzzling...not really.
Putting puzzles together though is just one way this client plans on using their lovely new screened porch...while enjoying the "bug free" outdoors. A fun "gangway" invites you to cross over from the old deck.
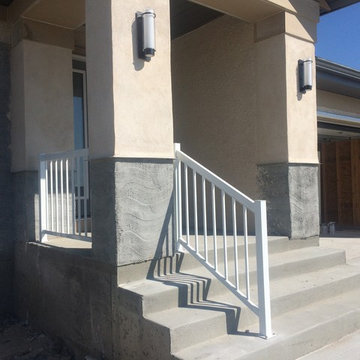
Exemple d'un porche d'entrée de maison avant de taille moyenne avec des pavés en béton.
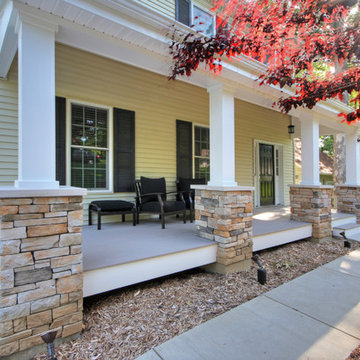
A Webster Groves, MO home reaches full potential with the addition of a shady front porch. Wood columns with cultured stone bases add texture, and a gently curving sidewalk leads to the Azek floor. Stone pavers create raised flower beds on either side of the porch.
Photos by Toby Weiss for MBA.
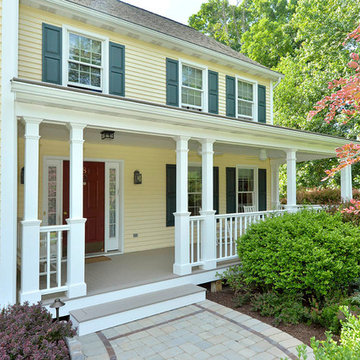
This porch was completed using a variety of Azek products, achieving a classic look that is virtually maintenance free. Utilizing Azek porch for the floor with matching color Azek decking for the boarder. Then Azek trim to wrap the posts and girder, finishing both off with Azek moulding. Finally Azek premier rail was installed.
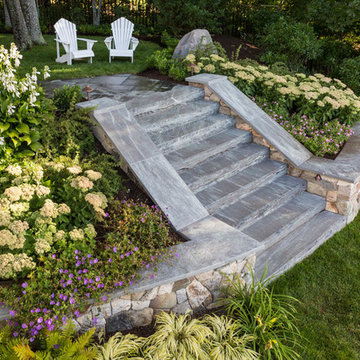
A new Infinity Pool, Hot Tub, Kitchen Pavilion and grass terrace were added to this Maine retreat, connecting to the spectacular view of the Maine Coast.
Photo Credit: John Benford
Architect: Fiorentino Group Architects
General Contractor: Bob Reed
Landscape Contractor: Stoney Brook Landscape and Masonry
Pool and Hot Tub: Jackson Pools
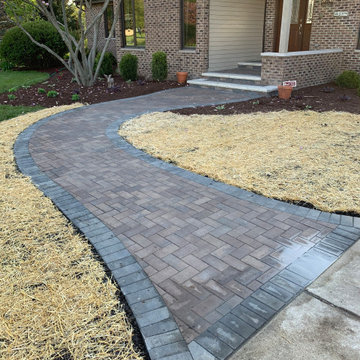
Aménagement d'un porche d'entrée de maison avant classique de taille moyenne avec des pavés en béton et une extension de toiture.
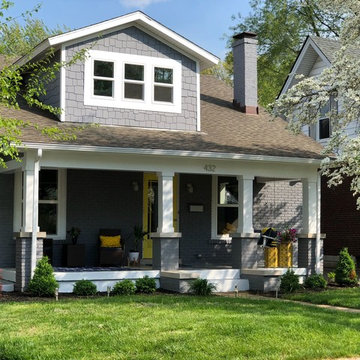
Cette image montre un porche d'entrée de maison avant craftsman de taille moyenne avec des pavés en béton.
Idées déco de porches d'entrée de maison de taille moyenne avec des pavés en béton
3