Idées déco de porches d'entrée de maison de taille moyenne avec une cuisine d'été
Trier par :
Budget
Trier par:Populaires du jour
141 - 160 sur 610 photos
1 sur 3
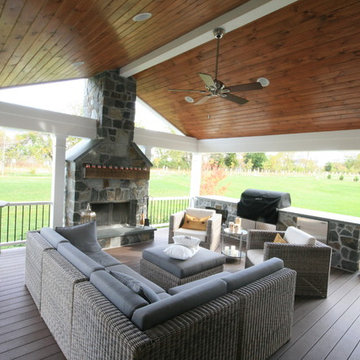
Hardi-Panel Skirt to match house, Trex Low-Voltage Lighting in stairs, stone fireplace
Idées déco pour un porche d'entrée de maison arrière classique de taille moyenne avec une cuisine d'été et une extension de toiture.
Idées déco pour un porche d'entrée de maison arrière classique de taille moyenne avec une cuisine d'été et une extension de toiture.
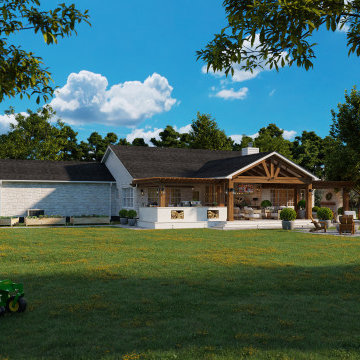
Daytime 3D renderings of backyard renovation were created for homeowners to show intent and design direction to the contractor and homeowner's association.
We provided options for the outdoor kitchen, fireplace, and dining area.
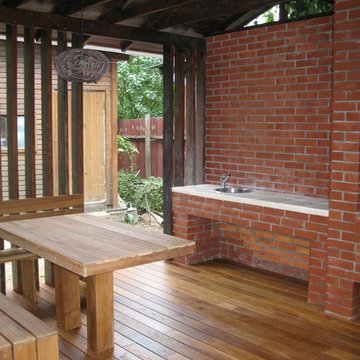
Клиент
Inspiration pour un porche d'entrée de maison avant design de taille moyenne avec une cuisine d'été, une terrasse en bois et une extension de toiture.
Inspiration pour un porche d'entrée de maison avant design de taille moyenne avec une cuisine d'été, une terrasse en bois et une extension de toiture.
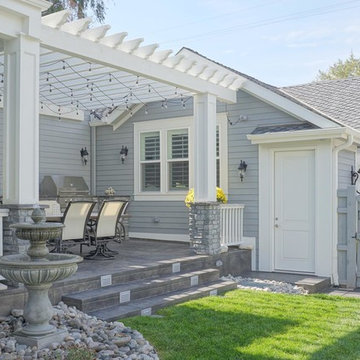
Wrap around front porch.
Idées déco pour un porche d'entrée de maison arrière bord de mer de taille moyenne avec une cuisine d'été, une dalle de béton et une pergola.
Idées déco pour un porche d'entrée de maison arrière bord de mer de taille moyenne avec une cuisine d'été, une dalle de béton et une pergola.
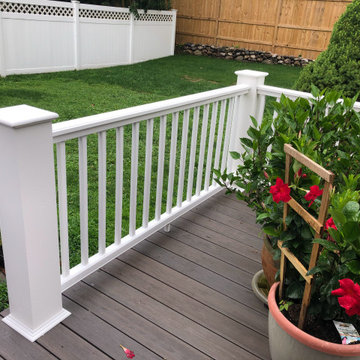
Amazingly designed composite deck with composite railing. Incredible color matching. Impressive skills.
Inspiration pour un porche d'entrée de maison arrière minimaliste de taille moyenne avec une cuisine d'été, une terrasse en bois et un garde-corps en matériaux mixtes.
Inspiration pour un porche d'entrée de maison arrière minimaliste de taille moyenne avec une cuisine d'été, une terrasse en bois et un garde-corps en matériaux mixtes.
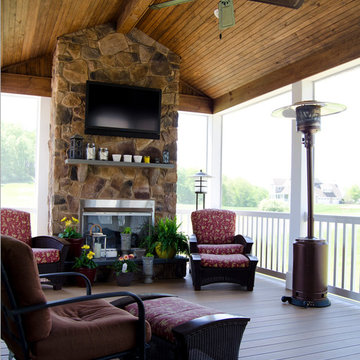
This outdoor living space was constructed using TimberTech Tigerwood decking with white vinyl handrails. The space features screened in porch section that houses a gas fireplace. This section is also has recessed lighting, a ceiling fan and is wired for sound. The open portion of this space features a built in grilling station with matching stone from the fireplace. This space was complete in April 2015.
Photography By: Keystone Custom Decks
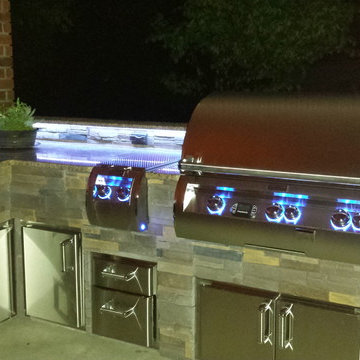
Outdoor kitchen designed by Big Ridge Outdoor Kitchen
Cette image montre un porche d'entrée de maison arrière design de taille moyenne avec une cuisine d'été.
Cette image montre un porche d'entrée de maison arrière design de taille moyenne avec une cuisine d'été.
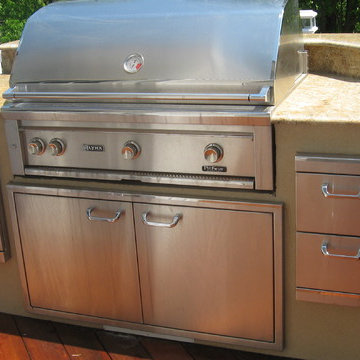
1,000+ SF Ipe Deck w/ Gazebo and Built in BBQ
Cette photo montre un porche d'entrée de maison arrière chic de taille moyenne avec une cuisine d'été et une terrasse en bois.
Cette photo montre un porche d'entrée de maison arrière chic de taille moyenne avec une cuisine d'été et une terrasse en bois.
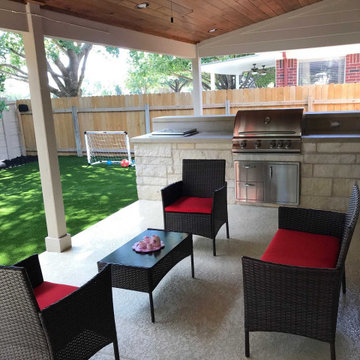
If you’re wondering about that beautiful ceiling over the new patio, we built it with Synergy Wood. It’s as gorgeous as any ceiling you might have indoors. We use these handcrafted, prefinished tongue-and-groove ceiling boards for many of the covered patios and porches we design and build. Our clients love it.
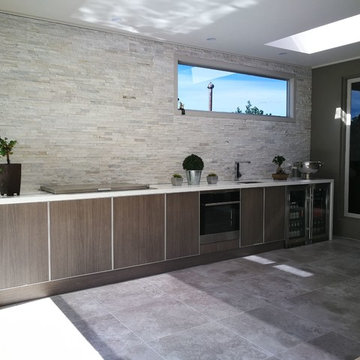
- Cabinet carcass in 18mm laminated plywood
- Aluminium framed door with compact laminated insert
- 40mm square edge quartz stone bench top with waterfall
- Soft close hinges, top edge handles, BBQ and under mount sink
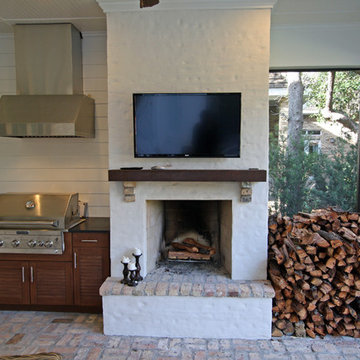
Inspiration pour un porche d'entrée de maison arrière craftsman de taille moyenne avec une cuisine d'été, des pavés en brique et une extension de toiture.
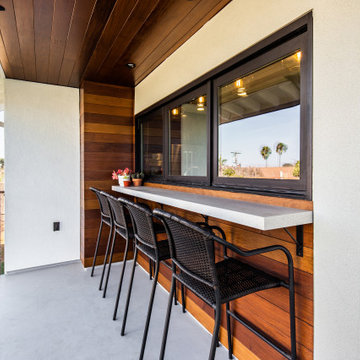
Inspiration pour un porche d'entrée de maison avant marin de taille moyenne avec une cuisine d'été, une dalle de béton et une extension de toiture.
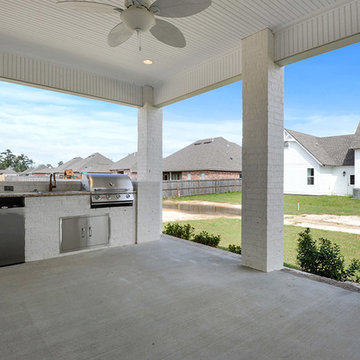
Entertain under this beautiful covered porch complete with outdoor kitchen, surround sound, ceiling fan and recessed lighting.
Cette photo montre un porche d'entrée de maison arrière chic de taille moyenne avec une cuisine d'été, une dalle de béton et une extension de toiture.
Cette photo montre un porche d'entrée de maison arrière chic de taille moyenne avec une cuisine d'été, une dalle de béton et une extension de toiture.
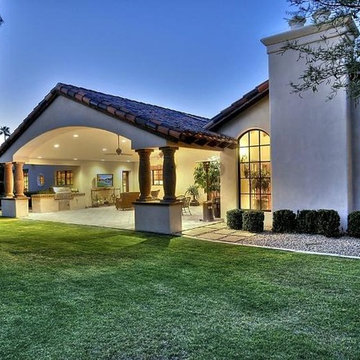
Inspiration pour un porche d'entrée de maison arrière traditionnel de taille moyenne avec des pavés en béton, une cuisine d'été et une extension de toiture.
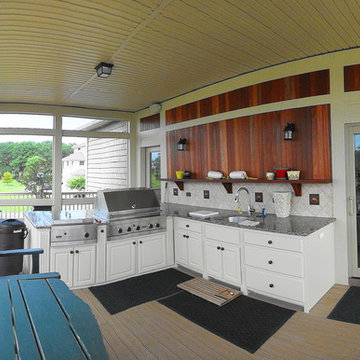
Outdoor Kitchen remodel with screened in porch.
Photo: Eric Englehart
Boardwalk Builders, Rehoboth Beach, DE
www.boardwalkbuilders.com
Aménagement d'un porche d'entrée de maison latéral classique de taille moyenne avec une cuisine d'été, une terrasse en bois et une extension de toiture.
Aménagement d'un porche d'entrée de maison latéral classique de taille moyenne avec une cuisine d'été, une terrasse en bois et une extension de toiture.
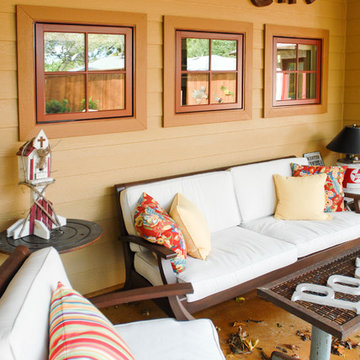
Exemple d'un porche d'entrée de maison arrière romantique de taille moyenne avec une cuisine d'été, une dalle de béton et une extension de toiture.
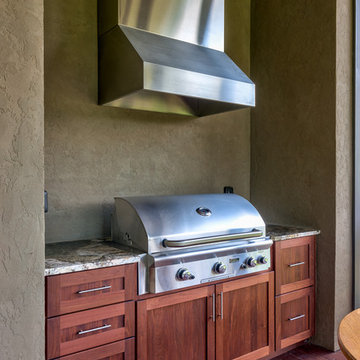
Cette image montre un porche d'entrée de maison arrière chalet de taille moyenne avec une cuisine d'été, une terrasse en bois et une extension de toiture.
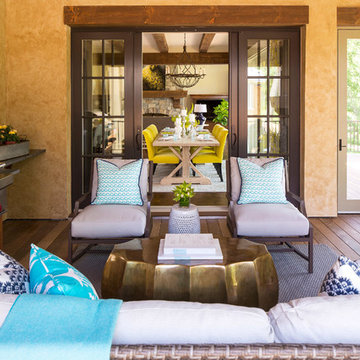
Martha O'Hara Interiors, Interior Design & Photo Styling | Kyle Hunt & Partners, Builder | Troy Thies, Photography
Please Note: All “related,” “similar,” and “sponsored” products tagged or listed by Houzz are not actual products pictured. They have not been approved by Martha O’Hara Interiors nor any of the professionals credited. For information about our work, please contact design@oharainteriors.com.
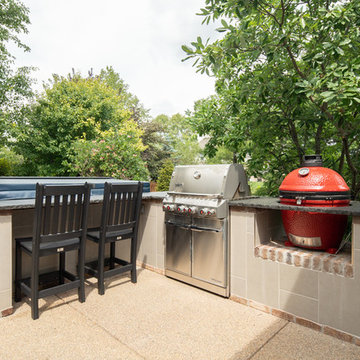
Cette image montre un porche d'entrée de maison latéral traditionnel de taille moyenne avec une cuisine d'été et des pavés en béton.
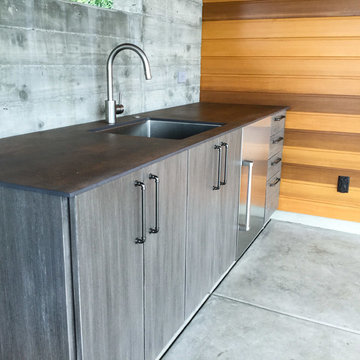
This is an outdoor kitchenette in the pool Cabana house. It is a contemporary design with mid-century modern aspects. The cabinetry is by NatureKast and is resin construction with a slab door style in the graphite finish. The countertop is by Neolith and is in Iron Corten with a 12mm eased edge. The backsplash is exposed concrete wall. The sink is by Oliveri and the faucet is by Grohe. The cabinet hardware is by Atlas Homewares and is from their Steampunk Collection. The door is painted in a Benjamin Moore color called Fireball Orange.
Idées déco de porches d'entrée de maison de taille moyenne avec une cuisine d'été
8