Idées déco de porches d'entrée de maison de taille moyenne avec une moustiquaire
Trier par :
Budget
Trier par:Populaires du jour
1 - 20 sur 3 780 photos
1 sur 3

John McManus
Inspiration pour un porche d'entrée de maison arrière marin de taille moyenne avec une moustiquaire et une terrasse en bois.
Inspiration pour un porche d'entrée de maison arrière marin de taille moyenne avec une moustiquaire et une terrasse en bois.

Réalisation d'un porche d'entrée de maison arrière craftsman de taille moyenne avec une moustiquaire, des pavés en brique et une extension de toiture.

Cette image montre un porche d'entrée de maison arrière rustique de taille moyenne avec une moustiquaire, une extension de toiture et un garde-corps en matériaux mixtes.

Place architecture:design enlarged the existing home with an inviting over-sized screened-in porch, an adjacent outdoor terrace, and a small covered porch over the door to the mudroom.
These three additions accommodated the needs of the clients’ large family and their friends, and allowed for maximum usage three-quarters of the year. A design aesthetic with traditional trim was incorporated, while keeping the sight lines minimal to achieve maximum views of the outdoors.
©Tom Holdsworth

This modern home, near Cedar Lake, built in 1900, was originally a corner store. A massive conversion transformed the home into a spacious, multi-level residence in the 1990’s.
However, the home’s lot was unusually steep and overgrown with vegetation. In addition, there were concerns about soil erosion and water intrusion to the house. The homeowners wanted to resolve these issues and create a much more useable outdoor area for family and pets.
Castle, in conjunction with Field Outdoor Spaces, designed and built a large deck area in the back yard of the home, which includes a detached screen porch and a bar & grill area under a cedar pergola.
The previous, small deck was demolished and the sliding door replaced with a window. A new glass sliding door was inserted along a perpendicular wall to connect the home’s interior kitchen to the backyard oasis.
The screen house doors are made from six custom screen panels, attached to a top mount, soft-close track. Inside the screen porch, a patio heater allows the family to enjoy this space much of the year.
Concrete was the material chosen for the outdoor countertops, to ensure it lasts several years in Minnesota’s always-changing climate.
Trex decking was used throughout, along with red cedar porch, pergola and privacy lattice detailing.
The front entry of the home was also updated to include a large, open porch with access to the newly landscaped yard. Cable railings from Loftus Iron add to the contemporary style of the home, including a gate feature at the top of the front steps to contain the family pets when they’re let out into the yard.
Tour this project in person, September 28 – 29, during the 2019 Castle Home Tour!
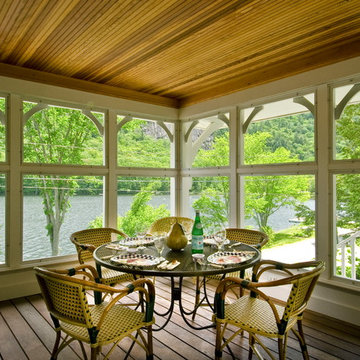
© Rob Karosis Photography; © Bob Avakian; © Kyle Born; © Leo Casado
Inspiration pour un porche d'entrée de maison craftsman de taille moyenne avec une moustiquaire et une extension de toiture.
Inspiration pour un porche d'entrée de maison craftsman de taille moyenne avec une moustiquaire et une extension de toiture.

Screen porch interior
Idée de décoration pour un porche d'entrée de maison arrière minimaliste de taille moyenne avec une moustiquaire, une terrasse en bois et une extension de toiture.
Idée de décoration pour un porche d'entrée de maison arrière minimaliste de taille moyenne avec une moustiquaire, une terrasse en bois et une extension de toiture.
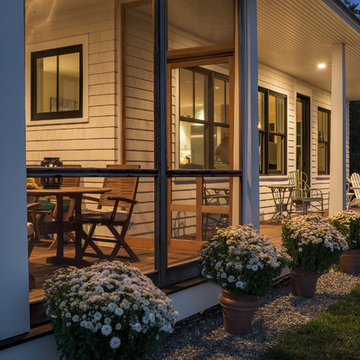
photography by Rob Karosis
Réalisation d'un porche d'entrée de maison avant tradition de taille moyenne avec une moustiquaire, une terrasse en bois et une extension de toiture.
Réalisation d'un porche d'entrée de maison avant tradition de taille moyenne avec une moustiquaire, une terrasse en bois et une extension de toiture.
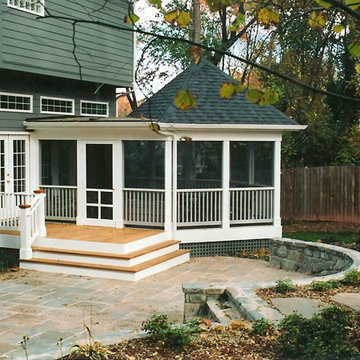
Designed and built by Land Art Design, Inc.
Inspiration pour un porche d'entrée de maison arrière design de taille moyenne avec une terrasse en bois, une extension de toiture et une moustiquaire.
Inspiration pour un porche d'entrée de maison arrière design de taille moyenne avec une terrasse en bois, une extension de toiture et une moustiquaire.
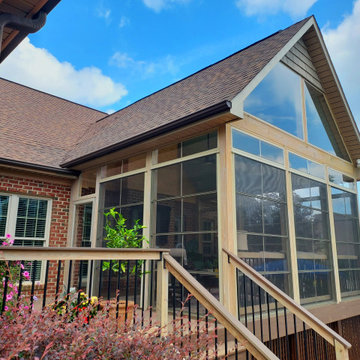
This Greensboro 3-season room is perfectly paired with a custom TimberTech AZEK deck, offering this family the best of both worlds in outdoor living. EZE-Breeze windows allow for this screen porch to be transformed into a cozy sunroom on cool days, with a sunlight-filled, enclosed outdoor living space.
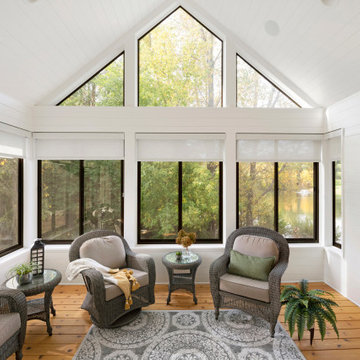
Inspired by the nature surrounding, this three-season porch was created for the homeowners to enjoy the beauty of their backyard indoors all year round. With floor to ceiling windows and transoms, natural light is able to flow through not only the porch, but right into the living and dining area through the interior windows. Hunter Douglas roller shades are also installed to provide privacy and minimize light when needed.
Photos by Spacecrafting Photography, Inc
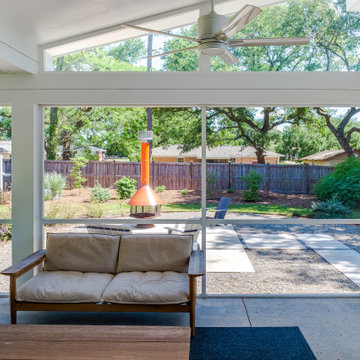
Renovation update and addition to a vintage 1960's suburban ranch house.
Bauen Group - Contractor
Rick Ricozzi - Photographer
Inspiration pour un porche d'entrée de maison arrière vintage de taille moyenne avec une moustiquaire, des pavés en béton et une extension de toiture.
Inspiration pour un porche d'entrée de maison arrière vintage de taille moyenne avec une moustiquaire, des pavés en béton et une extension de toiture.
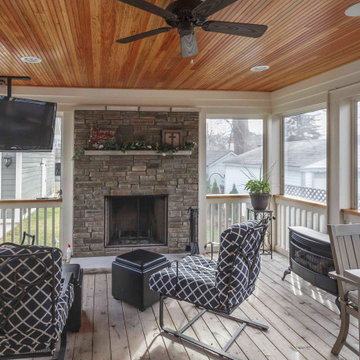
Idées déco pour un porche d'entrée de maison arrière craftsman de taille moyenne avec une moustiquaire, des pavés en béton, une extension de toiture et un garde-corps en bois.
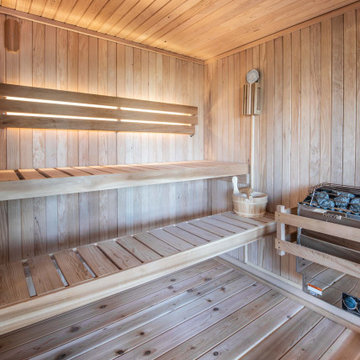
The Finnish sauna includes decorative lighting as well as two seating options.
Idées déco pour un porche d'entrée de maison arrière montagne de taille moyenne avec une moustiquaire, une dalle de béton et une extension de toiture.
Idées déco pour un porche d'entrée de maison arrière montagne de taille moyenne avec une moustiquaire, une dalle de béton et une extension de toiture.
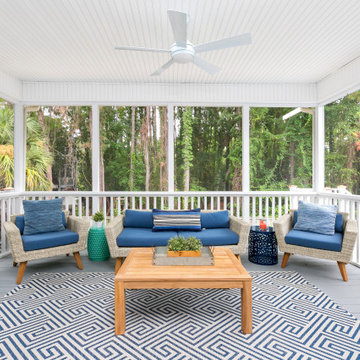
Photography by Patrick Brickman
Aménagement d'un porche d'entrée de maison arrière bord de mer de taille moyenne avec une moustiquaire et une extension de toiture.
Aménagement d'un porche d'entrée de maison arrière bord de mer de taille moyenne avec une moustiquaire et une extension de toiture.
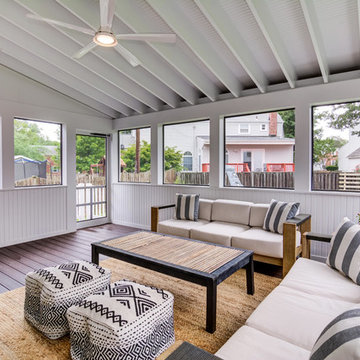
Inspiration pour un porche d'entrée de maison arrière design de taille moyenne avec une moustiquaire, une terrasse en bois et une extension de toiture.

Siesta Key Low Country screened-in porch featuring waterfront views, dining area, vaulted ceilings, and old world stone fireplace.
This is a very well detailed custom home on a smaller scale, measuring only 3,000 sf under a/c. Every element of the home was designed by some of Sarasota's top architects, landscape architects and interior designers. One of the highlighted features are the true cypress timber beams that span the great room. These are not faux box beams but true timbers. Another awesome design feature is the outdoor living room boasting 20' pitched ceilings and a 37' tall chimney made of true boulders stacked over the course of 1 month.

Crown Point Builders, Inc. | Décor by Pottery Barn at Evergreen Walk | Photography by Wicked Awesome 3D | Bathroom and Kitchen Design by Amy Michaud, Brownstone Designs
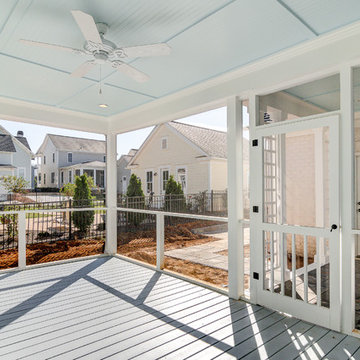
Rear screened porch.
Idée de décoration pour un porche d'entrée de maison arrière tradition de taille moyenne avec une moustiquaire et une extension de toiture.
Idée de décoration pour un porche d'entrée de maison arrière tradition de taille moyenne avec une moustiquaire et une extension de toiture.
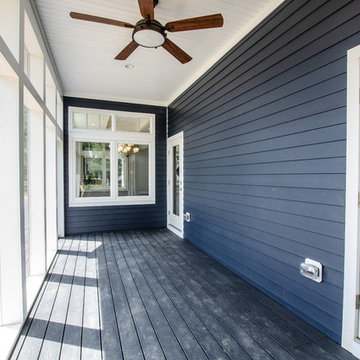
Exemple d'un porche d'entrée de maison avant chic de taille moyenne avec une moustiquaire, une terrasse en bois et une extension de toiture.
Idées déco de porches d'entrée de maison de taille moyenne avec une moustiquaire
1