Idées déco de porches d'entrée de maison de taille moyenne
Trier par :
Budget
Trier par:Populaires du jour
21 - 40 sur 4 120 photos
1 sur 3

Idées déco pour un porche d'entrée de maison avant méditerranéen de taille moyenne avec une dalle de béton.
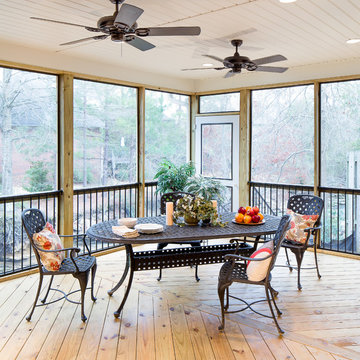
Heith Comer Photography
Cette image montre un porche d'entrée de maison arrière design de taille moyenne avec une moustiquaire et une extension de toiture.
Cette image montre un porche d'entrée de maison arrière design de taille moyenne avec une moustiquaire et une extension de toiture.
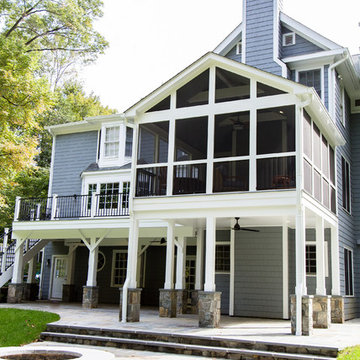
Cette photo montre un porche d'entrée de maison arrière tendance de taille moyenne avec une moustiquaire.
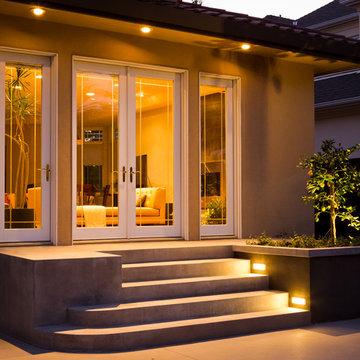
Installed by Lifescape Custom Landscaping, Inc.
Designed by Juanita Salisbury, LA
Kelsey Schweickert Photography
Exemple d'un porche d'entrée de maison arrière moderne de taille moyenne avec une dalle de béton.
Exemple d'un porche d'entrée de maison arrière moderne de taille moyenne avec une dalle de béton.
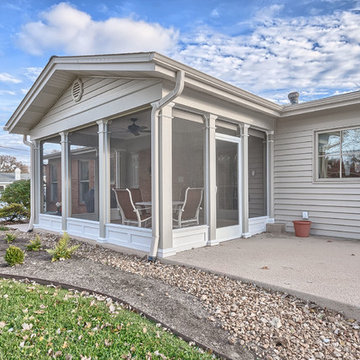
Michael Terrell
Cette photo montre un porche d'entrée de maison avant chic de taille moyenne avec une moustiquaire, une dalle de béton et une extension de toiture.
Cette photo montre un porche d'entrée de maison avant chic de taille moyenne avec une moustiquaire, une dalle de béton et une extension de toiture.
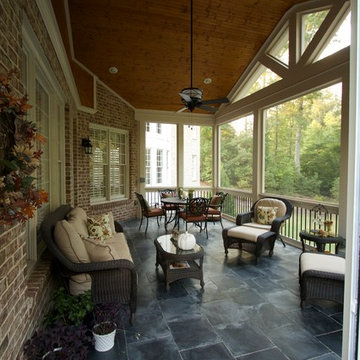
Gable screen porch with tile floor and low maintenance handrail. Porch features T&G ceiling and pvc wrapped columns and beam. Deck below is a watertight deck with T&G ceiling and pvc wrapped columns. Columns also feature a stone base with flagstone cap. The outdoor living spaced is made complete with a new paver patio that extends below the deck and beyond.
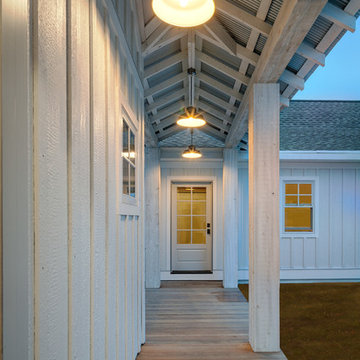
This 3200 square foot home features a maintenance free exterior of LP Smartside, corrugated aluminum roofing, and native prairie landscaping. The design of the structure is intended to mimic the architectural lines of classic farm buildings. The outdoor living areas are as important to this home as the interior spaces; covered and exposed porches, field stone patios and an enclosed screen porch all offer expansive views of the surrounding meadow and tree line.
The home’s interior combines rustic timbers and soaring spaces which would have traditionally been reserved for the barn and outbuildings, with classic finishes customarily found in the family homestead. Walls of windows and cathedral ceilings invite the outdoors in. Locally sourced reclaimed posts and beams, wide plank white oak flooring and a Door County fieldstone fireplace juxtapose with classic white cabinetry and millwork, tongue and groove wainscoting and a color palate of softened paint hues, tiles and fabrics to create a completely unique Door County homestead.
Mitch Wise Design, Inc.
Richard Steinberger Photography
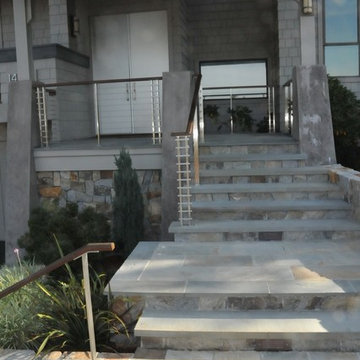
The front path and steps take you up through a garden defined by several low stone retaining walls. Thick bluestone slabs create the step treads and borders the quartzite landings. The sleek stainless steel cable railing posts echo the silvery quartzite.
photo: Diane Hayford
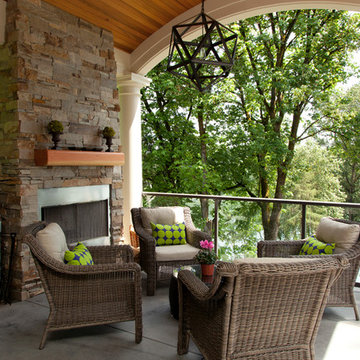
This new riverfront townhouse is on three levels. The interiors blend clean contemporary elements with traditional cottage architecture. It is luxurious, yet very relaxed.
Project by Portland interior design studio Jenni Leasia Interior Design. Also serving Lake Oswego, West Linn, Vancouver, Sherwood, Camas, Oregon City, Beaverton, and the whole of Greater Portland.
For more about Jenni Leasia Interior Design, click here: https://www.jennileasiadesign.com/
To learn more about this project, click here:
https://www.jennileasiadesign.com/lakeoswegoriverfront
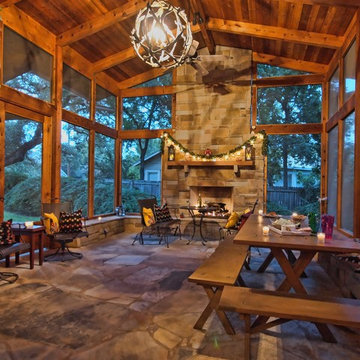
New screened porch added to old Austin home. Outdoor gas fireplace.
Idées déco pour un porche d'entrée de maison latéral montagne de taille moyenne avec un foyer extérieur, des pavés en pierre naturelle et une extension de toiture.
Idées déco pour un porche d'entrée de maison latéral montagne de taille moyenne avec un foyer extérieur, des pavés en pierre naturelle et une extension de toiture.
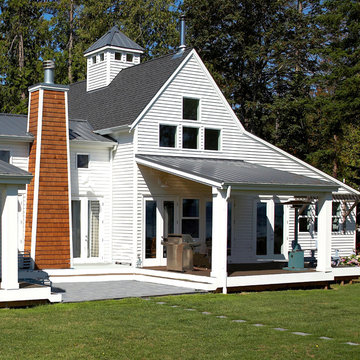
Waterside porch off kitchen - dining space. Photography by Ian Gleadle.
Aménagement d'un porche d'entrée de maison arrière éclectique de taille moyenne avec des colonnes et une extension de toiture.
Aménagement d'un porche d'entrée de maison arrière éclectique de taille moyenne avec des colonnes et une extension de toiture.
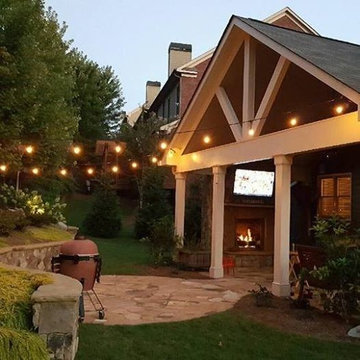
We designed and built this outdoor porch and patio. The porch included an outdoor fireplace with built in TV. We terraced the back yard with a veneer stone wall. The final step was colorful plantings on the hillside.
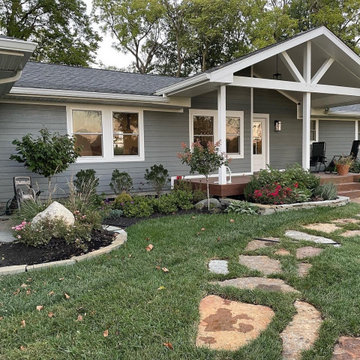
Finished landscaping and new sidewalk
Idées déco pour un porche d'entrée de maison avant craftsman de taille moyenne avec des pavés en pierre naturelle et une extension de toiture.
Idées déco pour un porche d'entrée de maison avant craftsman de taille moyenne avec des pavés en pierre naturelle et une extension de toiture.
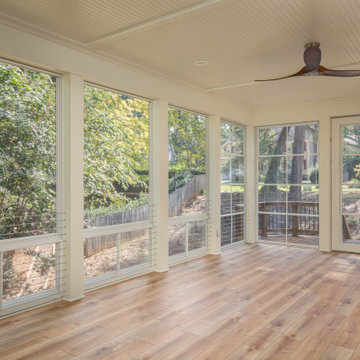
Open deck replaced with a 14' X 29' beautiful screened in, year round functional, porch. EZE Breeze window system installed, allowing for protection or air flow, depending on the weather. Coretec luxury vinyl flooring was chosen in the versatile shade of Manilla Oak. An additional 10' X 16' outside area deck was built for grilling and further seating.
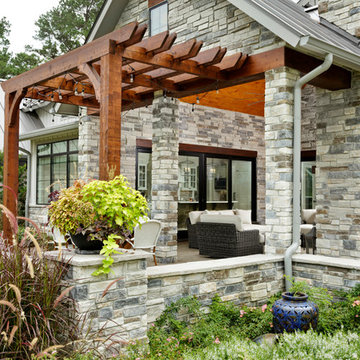
Kolanowski Studio
Idées déco pour un porche d'entrée de maison avant campagne de taille moyenne avec une cheminée, des pavés en béton et une pergola.
Idées déco pour un porche d'entrée de maison avant campagne de taille moyenne avec une cheminée, des pavés en béton et une pergola.
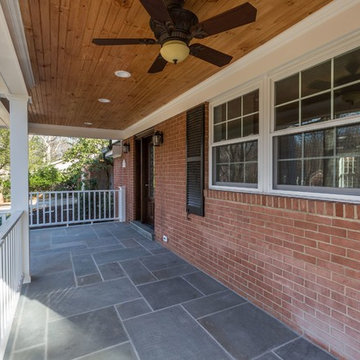
Aménagement d'un porche d'entrée de maison avant classique de taille moyenne avec des pavés en béton et une extension de toiture.
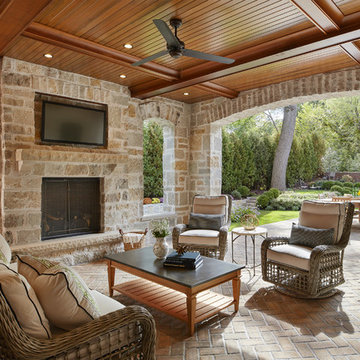
Builder: John Kraemer & Sons | Architecture: Charlie & Co. Design | Interior Design: Martha O'Hara Interiors | Landscaping: TOPO | Photography: Gaffer Photography
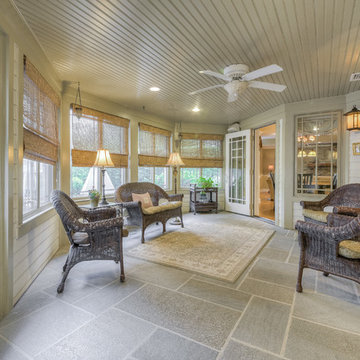
Screened in rear porch
Inspiration pour un porche d'entrée de maison avant craftsman de taille moyenne avec des pavés en béton et une extension de toiture.
Inspiration pour un porche d'entrée de maison avant craftsman de taille moyenne avec des pavés en béton et une extension de toiture.
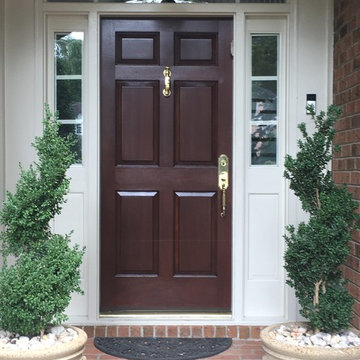
Aménagement d'un porche d'entrée de maison avant classique de taille moyenne avec des pavés en brique et une extension de toiture.
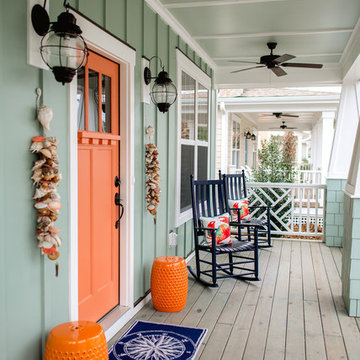
Kristopher Gerner
Idées déco pour un porche d'entrée de maison avant bord de mer de taille moyenne avec une extension de toiture et une terrasse en bois.
Idées déco pour un porche d'entrée de maison avant bord de mer de taille moyenne avec une extension de toiture et une terrasse en bois.
Idées déco de porches d'entrée de maison de taille moyenne
2