Idées déco de porches d'entrée de maison de taille moyenne
Trier par :
Budget
Trier par:Populaires du jour
1 - 20 sur 4 118 photos
1 sur 3

Place architecture:design enlarged the existing home with an inviting over-sized screened-in porch, an adjacent outdoor terrace, and a small covered porch over the door to the mudroom.
These three additions accommodated the needs of the clients’ large family and their friends, and allowed for maximum usage three-quarters of the year. A design aesthetic with traditional trim was incorporated, while keeping the sight lines minimal to achieve maximum views of the outdoors.
©Tom Holdsworth
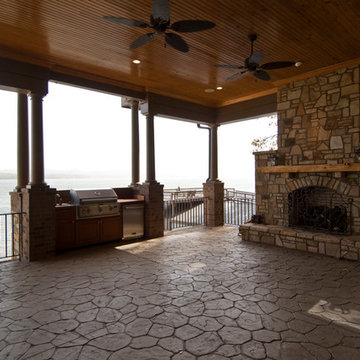
Cette photo montre un porche d'entrée de maison arrière chic de taille moyenne avec une cheminée, des pavés en pierre naturelle et une extension de toiture.

Idées déco pour un porche d'entrée de maison avant campagne de taille moyenne avec des pavés en brique et une extension de toiture.
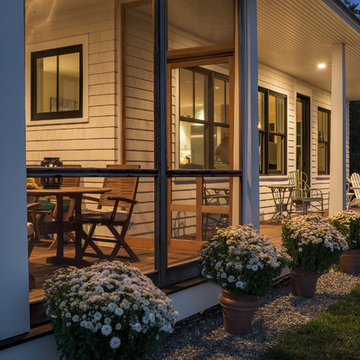
photography by Rob Karosis
Réalisation d'un porche d'entrée de maison avant tradition de taille moyenne avec une moustiquaire, une terrasse en bois et une extension de toiture.
Réalisation d'un porche d'entrée de maison avant tradition de taille moyenne avec une moustiquaire, une terrasse en bois et une extension de toiture.
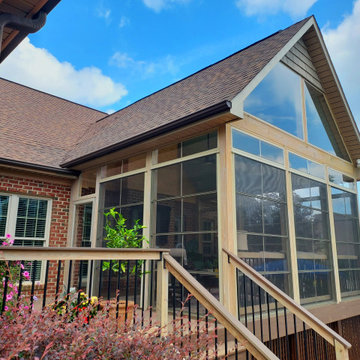
This Greensboro 3-season room is perfectly paired with a custom TimberTech AZEK deck, offering this family the best of both worlds in outdoor living. EZE-Breeze windows allow for this screen porch to be transformed into a cozy sunroom on cool days, with a sunlight-filled, enclosed outdoor living space.
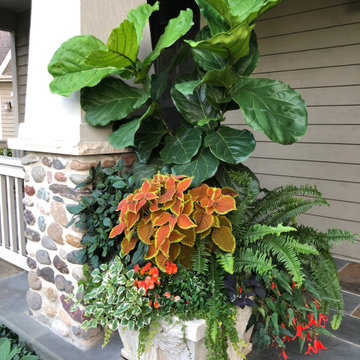
Idée de décoration pour un porche avec des plantes en pot avant craftsman de taille moyenne avec des pavés en pierre naturelle, une extension de toiture et un garde-corps en bois.
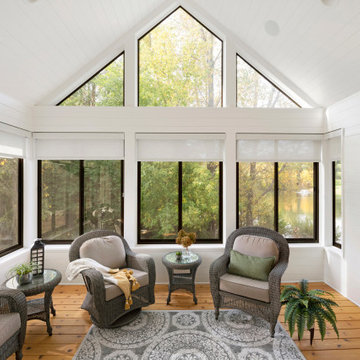
Inspired by the nature surrounding, this three-season porch was created for the homeowners to enjoy the beauty of their backyard indoors all year round. With floor to ceiling windows and transoms, natural light is able to flow through not only the porch, but right into the living and dining area through the interior windows. Hunter Douglas roller shades are also installed to provide privacy and minimize light when needed.
Photos by Spacecrafting Photography, Inc
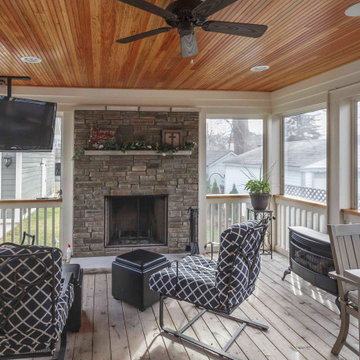
Idées déco pour un porche d'entrée de maison arrière craftsman de taille moyenne avec une moustiquaire, des pavés en béton, une extension de toiture et un garde-corps en bois.
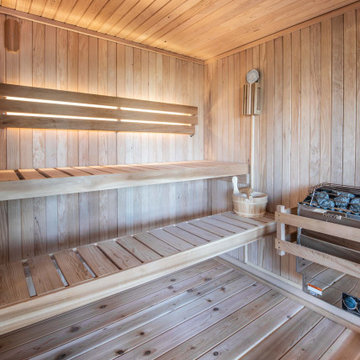
The Finnish sauna includes decorative lighting as well as two seating options.
Idées déco pour un porche d'entrée de maison arrière montagne de taille moyenne avec une moustiquaire, une dalle de béton et une extension de toiture.
Idées déco pour un porche d'entrée de maison arrière montagne de taille moyenne avec une moustiquaire, une dalle de béton et une extension de toiture.
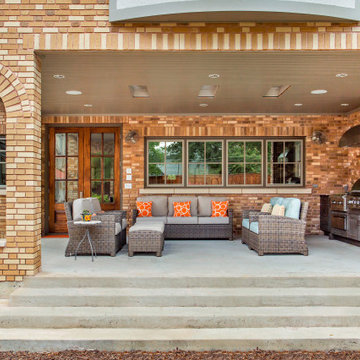
Part of an addition on the back of the home, this outdoor kitchen space is brand new to a pair of homeowners who love to entertain, cook, and most important to this space - grill. A new covered back porch makes space for an outdoor living area along with a highly functioning kitchen.
Cabinets are from NatureKast and are Weatherproof outdoor cabinets. The appliances are mostly from Blaze including a 34" Pro Grill, 30" Griddle, and 42" vent hood. The 30" Warming Drawer under the griddle is from Dacor. The sink is a Blanco Quatrus single-bowl undermount.
The other major focal point is the brick work in the outdoor kitchen and entire exterior addition. The original brick from ACME is still made today, but only in 4 of the 6 colors in that palette. We carefully demo'ed brick from the existing exterior wall to utilize on the side to blend into the existing brick, and then used new brick only on the columns and on the back face of the home. The brick screen wall behind the cooking surface was custom laid to create a special cross pattern. This allows for better air flow and lets the evening west sun come into the space.
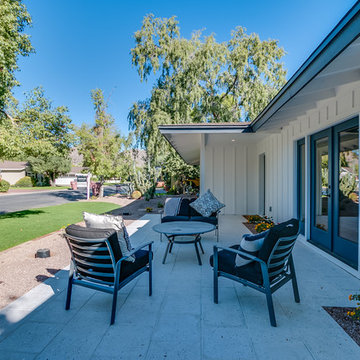
Aménagement d'un porche d'entrée de maison avant campagne de taille moyenne avec des pavés en pierre naturelle.

Siesta Key Low Country screened-in porch featuring waterfront views, dining area, vaulted ceilings, and old world stone fireplace.
This is a very well detailed custom home on a smaller scale, measuring only 3,000 sf under a/c. Every element of the home was designed by some of Sarasota's top architects, landscape architects and interior designers. One of the highlighted features are the true cypress timber beams that span the great room. These are not faux box beams but true timbers. Another awesome design feature is the outdoor living room boasting 20' pitched ceilings and a 37' tall chimney made of true boulders stacked over the course of 1 month.
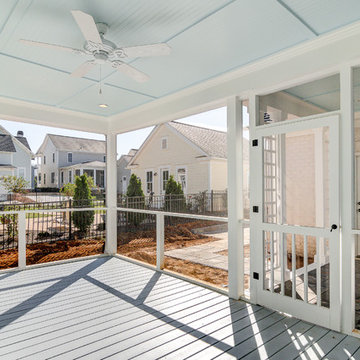
Rear screened porch.
Idée de décoration pour un porche d'entrée de maison arrière tradition de taille moyenne avec une moustiquaire et une extension de toiture.
Idée de décoration pour un porche d'entrée de maison arrière tradition de taille moyenne avec une moustiquaire et une extension de toiture.
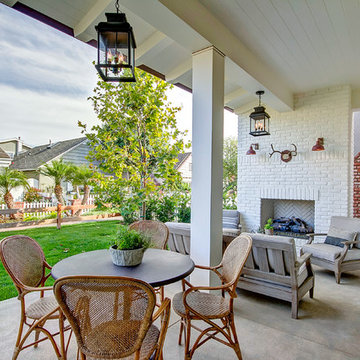
Contractor: Legacy CDM Inc. | Interior Designer: Kim Woods & Trish Bass | Photographer: Jola Photography
Idée de décoration pour un porche d'entrée de maison avant champêtre de taille moyenne avec une cheminée, une extension de toiture et des pavés en béton.
Idée de décoration pour un porche d'entrée de maison avant champêtre de taille moyenne avec une cheminée, une extension de toiture et des pavés en béton.
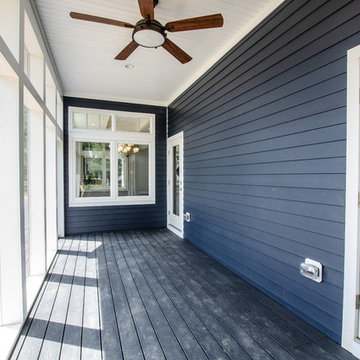
Exemple d'un porche d'entrée de maison avant chic de taille moyenne avec une moustiquaire, une terrasse en bois et une extension de toiture.
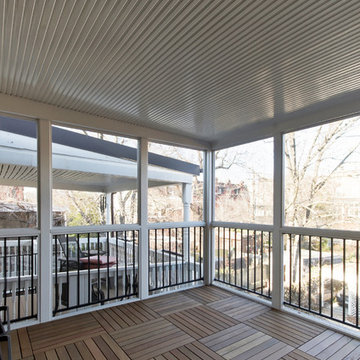
Here you can see the second level porch with the view looking out over the backyard and towards the neighbors house - ADR Builders
Inspiration pour un porche d'entrée de maison arrière traditionnel de taille moyenne avec une moustiquaire, une terrasse en bois et une extension de toiture.
Inspiration pour un porche d'entrée de maison arrière traditionnel de taille moyenne avec une moustiquaire, une terrasse en bois et une extension de toiture.
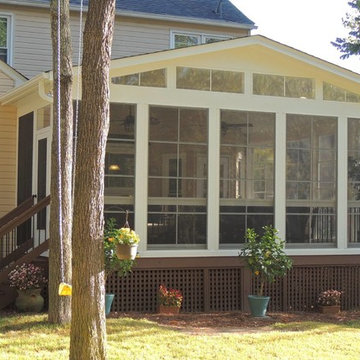
A beautiful example of our EzeBreeze porch spaces with a gable roof, 6" premium columns, heavy duty lattice work and a full electrical package. The "Cadillac" of screen rooms!
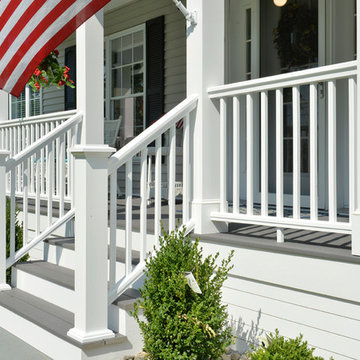
This porch was upgraded to maintenance free with Azek building products. Traditional in the design finishes for a clean, elegant and inviting feel. Some subtle changes were made like enlarging the posts for an appropriate scale. The we widened the staircase to welcome you onto the porch and lead you to the door. Skirting was added to provide a clean look, always a plus when it comes to curb appeal.
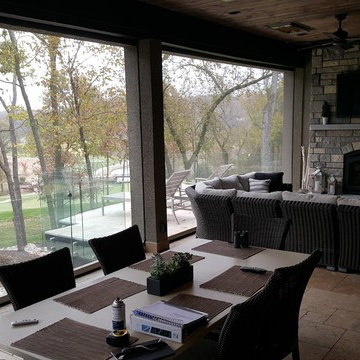
Perfect indoor-outdoor comfort on Kansas City's premiere golf course homes
Idées déco pour un porche d'entrée de maison arrière moderne de taille moyenne avec une moustiquaire, des pavés en pierre naturelle et une extension de toiture.
Idées déco pour un porche d'entrée de maison arrière moderne de taille moyenne avec une moustiquaire, des pavés en pierre naturelle et une extension de toiture.
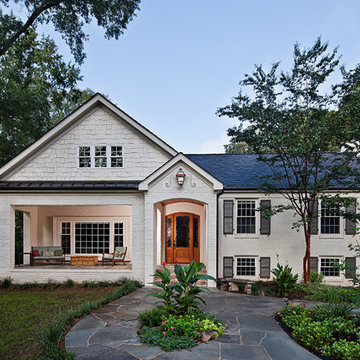
WINNER OF THE 2017 SOUTHEAST REGION NATIONAL ASSOCIATION OF THE REMODELING INDUSTRY (NARI) CONTRACTOR OF THE YEAR (CotY) AWARD FOR BEST RESIDENTIAL EXTERIOR $100k - $200k | © Lassiter Photography
Idées déco de porches d'entrée de maison de taille moyenne
1