Idées déco de porches d'entrée de maison de taille moyenne
Trier par :
Budget
Trier par:Populaires du jour
41 - 60 sur 4 120 photos
1 sur 3
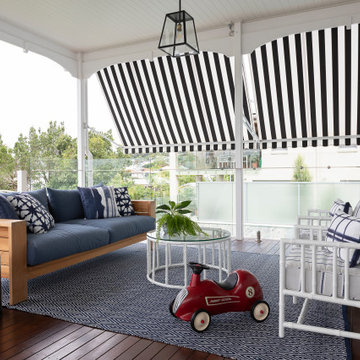
Straight off the dining area of the open plan Kitchen/Living/Dining we opted for a beautiful lounge setting. An outdoor rug and throw cushions create a cozy lounge room feel outdoors.
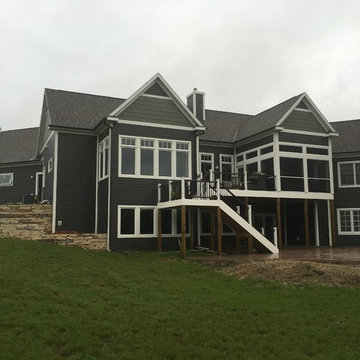
Cette image montre un porche d'entrée de maison arrière traditionnel de taille moyenne avec une moustiquaire, une terrasse en bois et une extension de toiture.
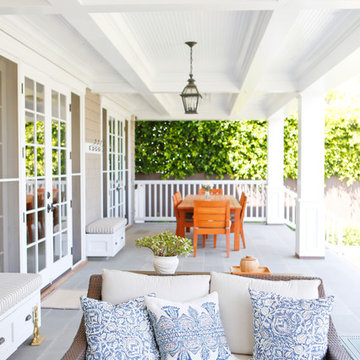
Cette photo montre un porche d'entrée de maison arrière chic de taille moyenne avec des pavés en béton et une extension de toiture.
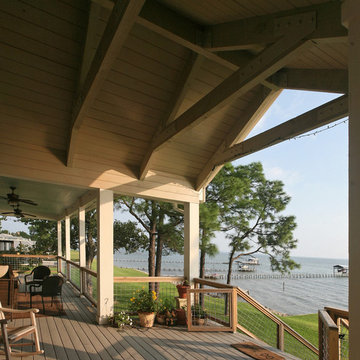
Large Outdoor Porch Overlooking the Bay
Aménagement d'un porche d'entrée de maison avant bord de mer de taille moyenne avec une terrasse en bois et une extension de toiture.
Aménagement d'un porche d'entrée de maison avant bord de mer de taille moyenne avec une terrasse en bois et une extension de toiture.
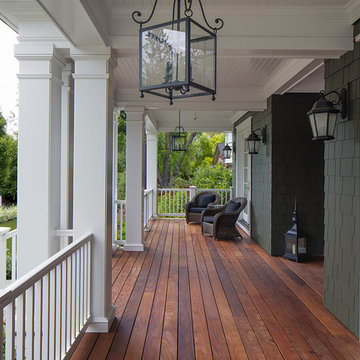
Inspiration pour un porche d'entrée de maison avant traditionnel de taille moyenne avec une extension de toiture et une terrasse en bois.
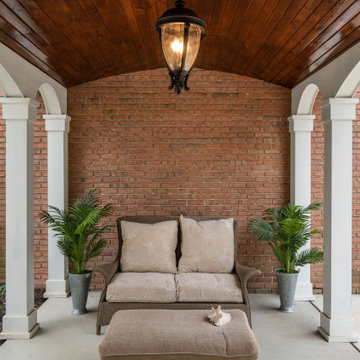
Barrel vaulted stained ceiling offers drama & architectural interest.
Réalisation d'un porche d'entrée de maison latéral tradition de taille moyenne avec des colonnes, une dalle de béton et une pergola.
Réalisation d'un porche d'entrée de maison latéral tradition de taille moyenne avec des colonnes, une dalle de béton et une pergola.
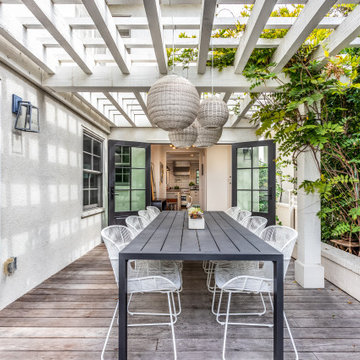
Light-flooded and airy patio adjacent to the kitchen. really carries the urban farmhouse feel outside!
Idée de décoration pour un porche d'entrée de maison arrière champêtre de taille moyenne avec une terrasse en bois et une pergola.
Idée de décoration pour un porche d'entrée de maison arrière champêtre de taille moyenne avec une terrasse en bois et une pergola.
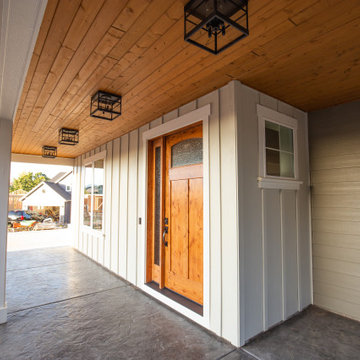
Cette photo montre un porche d'entrée de maison avant nature de taille moyenne avec du béton estampé et une extension de toiture.

Siesta Key Low Country screened-in porch featuring waterfront views, dining area, vaulted ceilings, and old world stone fireplace.
This is a very well detailed custom home on a smaller scale, measuring only 3,000 sf under a/c. Every element of the home was designed by some of Sarasota's top architects, landscape architects and interior designers. One of the highlighted features are the true cypress timber beams that span the great room. These are not faux box beams but true timbers. Another awesome design feature is the outdoor living room boasting 20' pitched ceilings and a 37' tall chimney made of true boulders stacked over the course of 1 month.

Aménagement d'un porche d'entrée de maison arrière classique de taille moyenne avec une moustiquaire, une pergola et un garde-corps en bois.
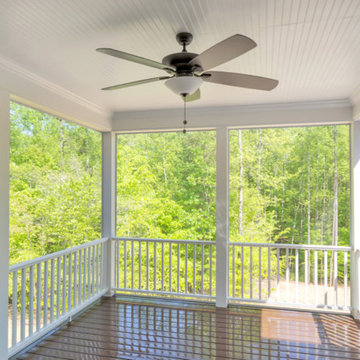
Exemple d'un porche d'entrée de maison arrière nature de taille moyenne avec une moustiquaire, une terrasse en bois et une extension de toiture.

Inspiration pour un porche d'entrée de maison latéral marin de taille moyenne avec une moustiquaire, une terrasse en bois et une extension de toiture.
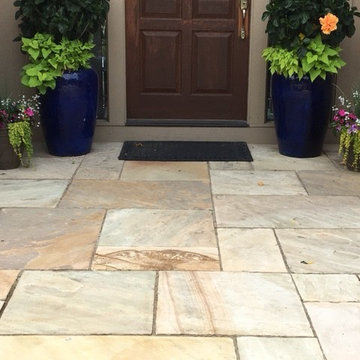
Cette image montre un porche d'entrée de maison avant traditionnel de taille moyenne avec des pavés en pierre naturelle.
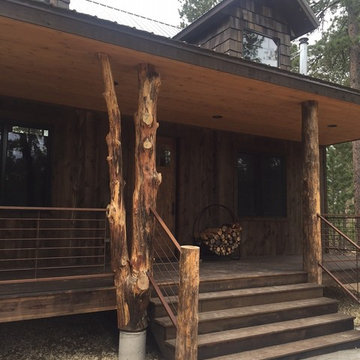
Photos by Debbie Waldner, Home designed and built by Ron Waldner Signature Homes
Idées déco pour un porche d'entrée de maison avant montagne de taille moyenne.
Idées déco pour un porche d'entrée de maison avant montagne de taille moyenne.
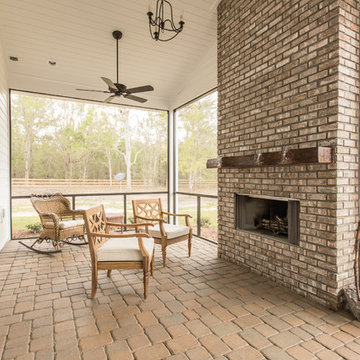
Screened in back porch with brick fireplace. The Kinsley model built by Bennett Construction.
Cette photo montre un porche d'entrée de maison arrière nature de taille moyenne avec une moustiquaire, des pavés en brique et une extension de toiture.
Cette photo montre un porche d'entrée de maison arrière nature de taille moyenne avec une moustiquaire, des pavés en brique et une extension de toiture.
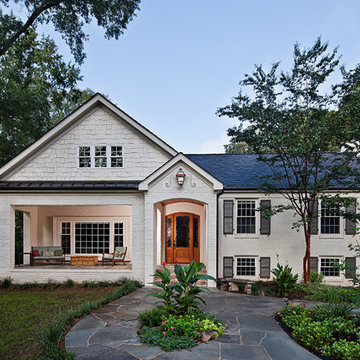
WINNER OF THE 2017 SOUTHEAST REGION NATIONAL ASSOCIATION OF THE REMODELING INDUSTRY (NARI) CONTRACTOR OF THE YEAR (CotY) AWARD FOR BEST RESIDENTIAL EXTERIOR $100k - $200k | © Lassiter Photography
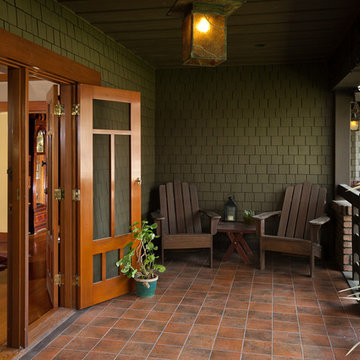
Living room opens onto restored terrace, originally part of the Greenes' design. It was enclosed in an early 1950s remodel. The original posts, beams, and iron straps were still intact and could be restored; shingle siding, wood soffit, pavers, bench and French doors had to be replaced. These were modeled on existing details. Cameron Carothers photo
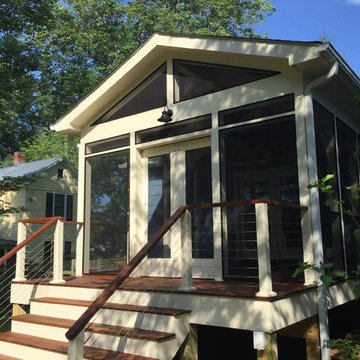
Idée de décoration pour un porche d'entrée de maison arrière champêtre de taille moyenne avec une moustiquaire, une terrasse en bois et une extension de toiture.
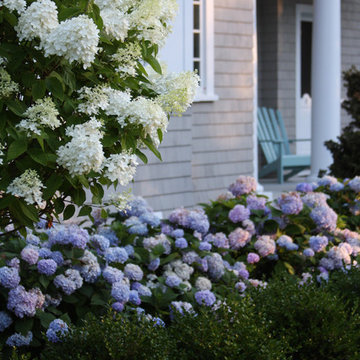
Location: Hingham, MA, USA
This newly constructed home in Hingham, MA was designed to openly embrace the seashore landscape surrounding it. The front entrance has a relaxed elegance with a classic plant theme of boxwood, hydrangea and grasses. The back opens to beautiful views of the harbor, with a terraced patio running the length of the house. The infinity pool blends seamlessly with the water landscape and splashes over the wall into the weir below. Planting beds break up the expanse of paving and soften the outdoor living spaces. The sculpture, made by a personal friend of the family, creates a stunning focal point with the open sky and sea behind.
One side of the property was densely planted with large Spruce, Juniper and Birch on top of a 7' berm to provide instant privacy. Hokonechloa grass weaves its way around Annabelle Hydrangeas and Flower Carpet Roses. The other side had an existing stone stairway which was enhanced with a grove of Birch, hydrangea and Hakone grass. The Limelight Tree Hydrangeas and Boxwood offer a fresh welcome, while the Miscanthus grasses add a casual touch. The Stone wall and patio create a resting spot between rounds of tennis. The granite steps in the lawn allow for a comfortable transition up a steeper slope.
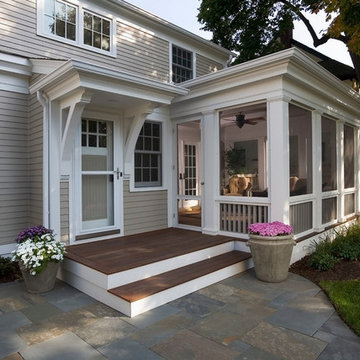
Idées déco pour un porche d'entrée de maison arrière classique de taille moyenne avec une moustiquaire, une terrasse en bois et une extension de toiture.
Idées déco de porches d'entrée de maison de taille moyenne
3