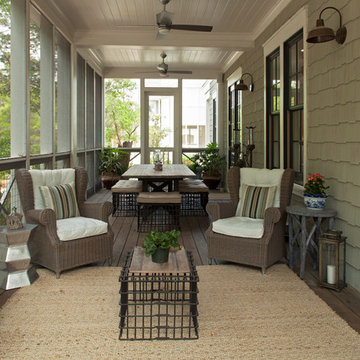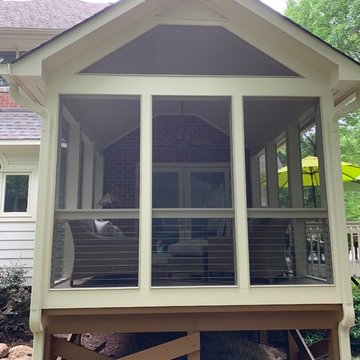Idées déco de porches d'entrée de maison gris avec une moustiquaire
Trier par :
Budget
Trier par:Populaires du jour
141 - 160 sur 726 photos
1 sur 3
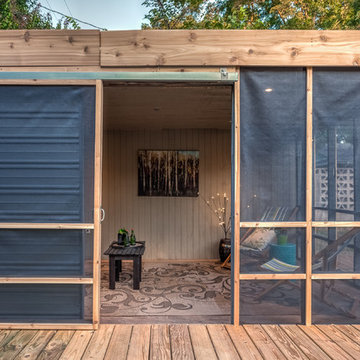
Idées déco pour un porche d'entrée de maison arrière montagne avec une moustiquaire, une terrasse en bois et une extension de toiture.
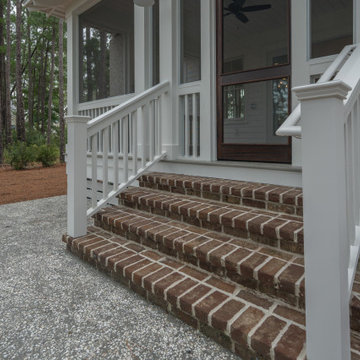
Cette image montre un porche d'entrée de maison arrière marin avec une moustiquaire et une extension de toiture.
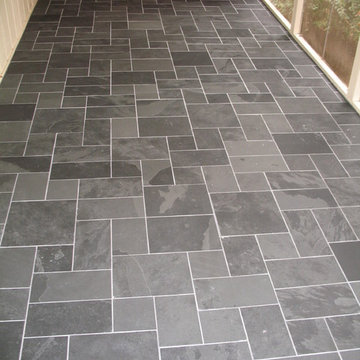
Exemple d'un porche d'entrée de maison arrière chic de taille moyenne avec une moustiquaire, du carrelage et une extension de toiture.
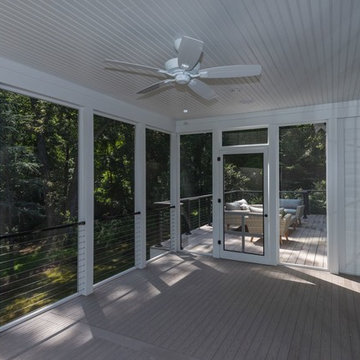
Idées déco pour un grand porche d'entrée de maison arrière contemporain avec une terrasse en bois, une moustiquaire et une extension de toiture.
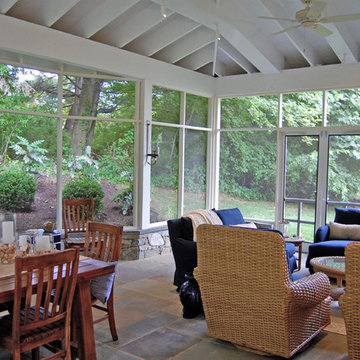
Lovely screened porch with flagstone floor and open beam ceiling.
Exemple d'un très grand porche d'entrée de maison arrière chic avec une moustiquaire et une extension de toiture.
Exemple d'un très grand porche d'entrée de maison arrière chic avec une moustiquaire et une extension de toiture.
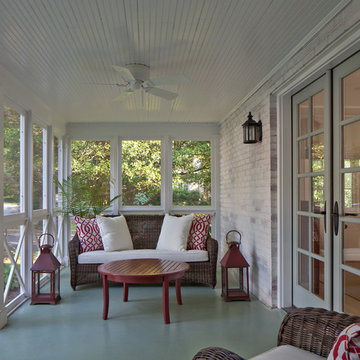
Screen porch was rebuilt with new wood pilasters, rails, trim, ceiling fan, lighting, and new French doors connecting it to dining room.
Photo by Allen Russ
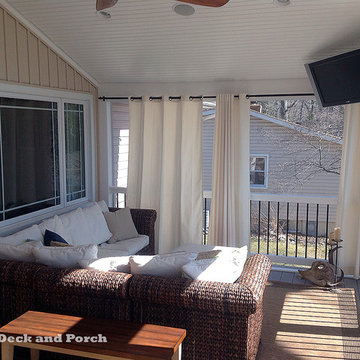
Screened porch with curtains for privacy.
HNH Deck and Porch
Exemple d'un porche d'entrée de maison arrière chic avec une moustiquaire.
Exemple d'un porche d'entrée de maison arrière chic avec une moustiquaire.
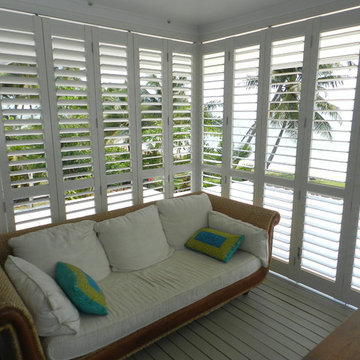
The back patio of this tropical beachside home was enclosed with aluminum shutters to ensure home safety AND privacy while keeping style. The louvers can moved in any position, yet still unable to be penetrated. The panels could also be key locked with a double shute bolt allowing the homeowners front porch furniture to be secure. The multifold installation allowed the owners to completely open the shutters back if they wanted the total outside feel.

Place architecture:design enlarged the existing home with an inviting over-sized screened-in porch, an adjacent outdoor terrace, and a small covered porch over the door to the mudroom.
These three additions accommodated the needs of the clients’ large family and their friends, and allowed for maximum usage three-quarters of the year. A design aesthetic with traditional trim was incorporated, while keeping the sight lines minimal to achieve maximum views of the outdoors.
©Tom Holdsworth
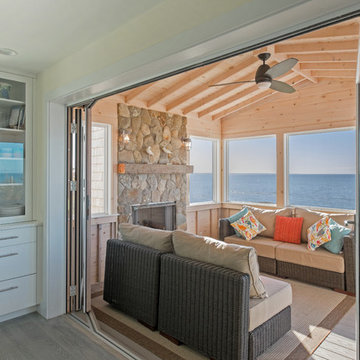
Folding Nana Wall opens kitchen to screened porch.
Architect: Peter McDonald
Jon Moore Architectural Photography
Réalisation d'un porche d'entrée de maison arrière marin de taille moyenne avec une moustiquaire et une extension de toiture.
Réalisation d'un porche d'entrée de maison arrière marin de taille moyenne avec une moustiquaire et une extension de toiture.
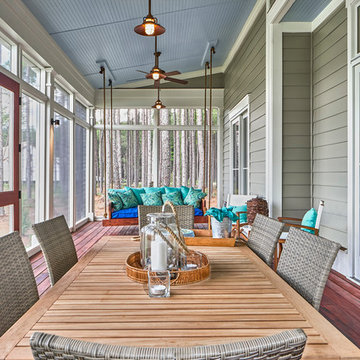
The back porch, in the South, provides room for entertaining, relaxing, enjoying the views...all in all, it is an outdoor room, with a view. This porch does not disappoint. There is a gracious amount of space - enough for a dinner party, almost alfresco, a sleeper swing, and behind us - an outdoor kitchen. What else could you ask for?
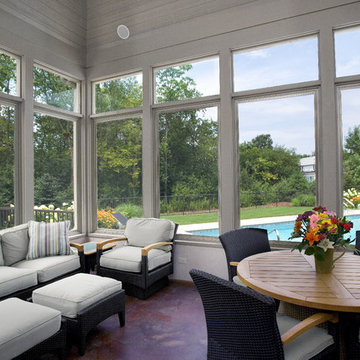
Photography by Linda Oyama Bryan. http://pickellbuilders.com. Screened Porch with stained concrete floor and white washed bead board ceiling overlooks swimming pool.
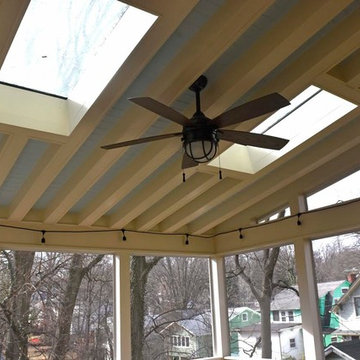
Inspiration pour un porche d'entrée de maison arrière traditionnel de taille moyenne avec une moustiquaire, une terrasse en bois et une extension de toiture.
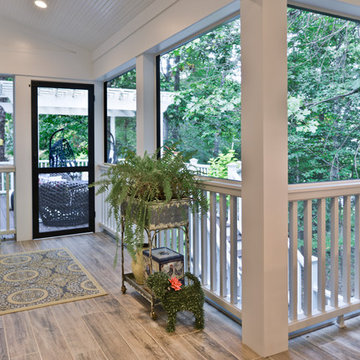
Stunning Outdoor Remodel in the heart of Kingstown, Alexandria, VA 22310.
Michael Nash Design Build & Homes created a new stunning screen porch with dramatic color tones, a rustic country style furniture setting, a new fireplace, and entertainment space for large sporting event or family gatherings.
The old window from the dining room was converted into French doors to allow better flow in and out of home. Wood looking porcelain tile compliments the stone wall of the fireplace. A double stacked fireplace was installed with a ventless stainless unit inside of screen porch and wood burning fireplace just below in the stoned patio area. A big screen TV was mounted over the mantel.
Beaded panel ceiling covered the tall cathedral ceiling, lots of lights, craftsman style ceiling fan and hanging lights complimenting the wicked furniture has set this screen porch area above any project in its class.
Just outside of the screen area is the Trex covered deck with a pergola given them a grilling and outdoor seating space. Through a set of wrapped around staircase the upper deck now is connected with the magnificent Lower patio area. All covered in flagstone and stone retaining wall, shows the outdoor entertaining option in the lower level just outside of the basement French doors. Hanging out in this relaxing porch the family and friends enjoy the stunning view of their wooded backyard.
The ambiance of this screen porch area is just stunning.
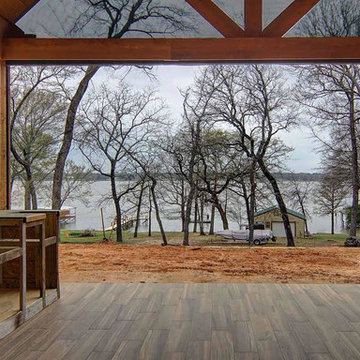
Vaulted covered back porch with retractable screens, wood tile flooring and framework for outdoor kitchen.
Réalisation d'un grand porche d'entrée de maison arrière craftsman avec une moustiquaire, du carrelage et une extension de toiture.
Réalisation d'un grand porche d'entrée de maison arrière craftsman avec une moustiquaire, du carrelage et une extension de toiture.
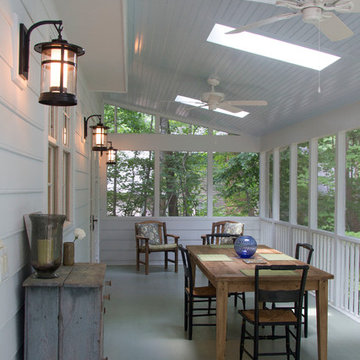
Marilyn Peryer Style House Copyright 2014
Aménagement d'un grand porche d'entrée de maison arrière classique avec une moustiquaire, une terrasse en bois et une extension de toiture.
Aménagement d'un grand porche d'entrée de maison arrière classique avec une moustiquaire, une terrasse en bois et une extension de toiture.
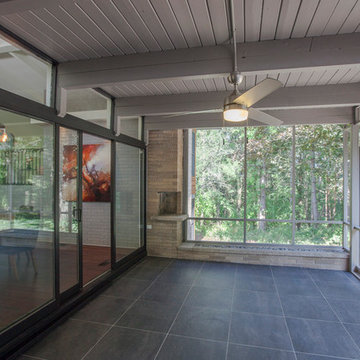
Breezy screened porch with wooded views
Jonathan Thrasher
Idée de décoration pour un porche d'entrée de maison arrière vintage avec une moustiquaire, du carrelage et une extension de toiture.
Idée de décoration pour un porche d'entrée de maison arrière vintage avec une moustiquaire, du carrelage et une extension de toiture.
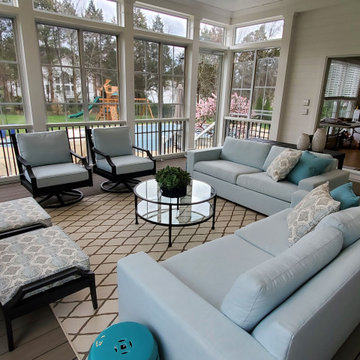
This 3-Season Room addition to my client's house is the perfect extension of their interior. A fresh and bright palette brings the outside in, giving this family of 4 a space they can relax in after a day at the pool, or gather with friends for a cocktail in front of the fireplace.
And no! Your eyes are not deceiving you, we did seaglass fabric on the upholstery for a fun pop of color! The warm gray floors, white walls, and white washed fireplace is a great neutral base to design around, but desperately calls for a little color.
Idées déco de porches d'entrée de maison gris avec une moustiquaire
8
