Idées déco de porches d'entrée de maison gris avec une terrasse en bois
Trier par :
Budget
Trier par:Populaires du jour
21 - 40 sur 751 photos
1 sur 3
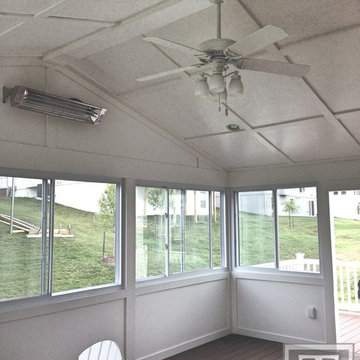
Tower Creek Construction
Idée de décoration pour un grand porche d'entrée de maison arrière design avec une moustiquaire, une terrasse en bois et une extension de toiture.
Idée de décoration pour un grand porche d'entrée de maison arrière design avec une moustiquaire, une terrasse en bois et une extension de toiture.
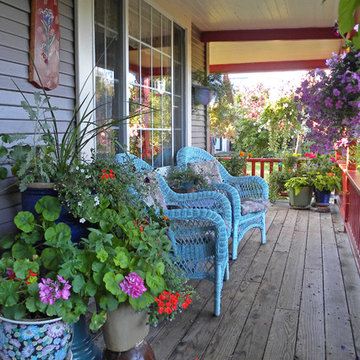
Sarah Greenman © 2012 HouzzSarah Greenman © 2012 Houzz
Réalisation d'un porche d'entrée de maison champêtre avec une terrasse en bois et une extension de toiture.
Réalisation d'un porche d'entrée de maison champêtre avec une terrasse en bois et une extension de toiture.
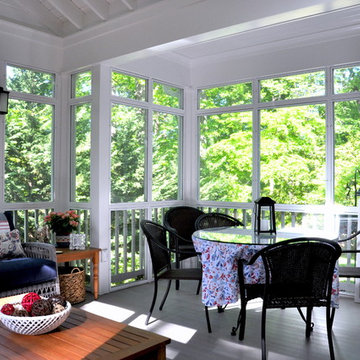
Dining Area of Porch
Exemple d'un petit porche d'entrée de maison arrière chic avec une moustiquaire, une terrasse en bois et une extension de toiture.
Exemple d'un petit porche d'entrée de maison arrière chic avec une moustiquaire, une terrasse en bois et une extension de toiture.
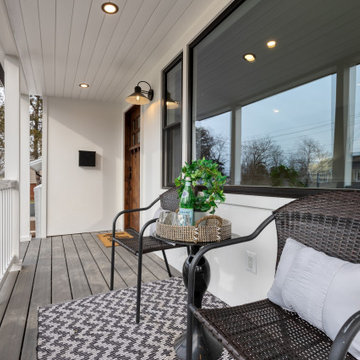
We added a beautiful front porch to this classic home to add curb appeal and celebrate the sleepy, pretty street view for the homeowners to enjoy. A shiplap ceiling, gray Trex deck and matte black lighting helped bring it to life.
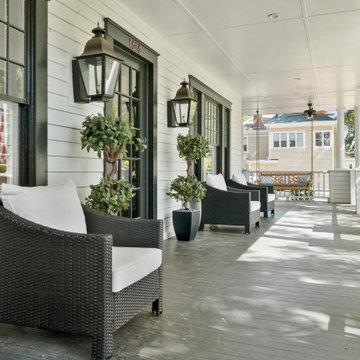
Cette image montre un porche d'entrée de maison avant traditionnel avec une terrasse en bois et une extension de toiture.
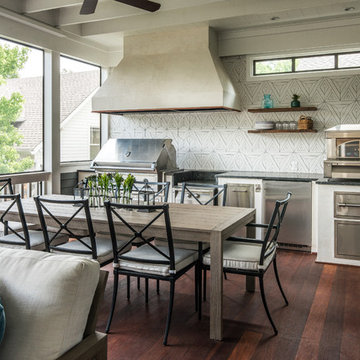
Photography: Garett + Carrie Buell of Studiobuell/ studiobuell.com
Réalisation d'un porche d'entrée de maison arrière tradition de taille moyenne avec une terrasse en bois et une extension de toiture.
Réalisation d'un porche d'entrée de maison arrière tradition de taille moyenne avec une terrasse en bois et une extension de toiture.
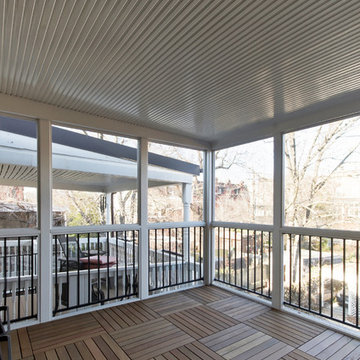
Here you can see the second level porch with the view looking out over the backyard and towards the neighbors house - ADR Builders
Inspiration pour un porche d'entrée de maison arrière traditionnel de taille moyenne avec une moustiquaire, une terrasse en bois et une extension de toiture.
Inspiration pour un porche d'entrée de maison arrière traditionnel de taille moyenne avec une moustiquaire, une terrasse en bois et une extension de toiture.
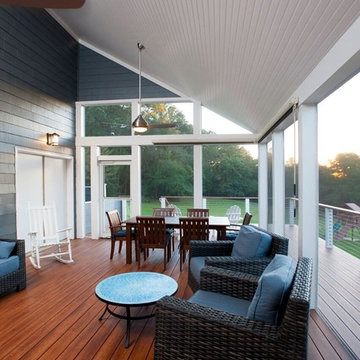
Réalisation d'un grand porche d'entrée de maison arrière tradition avec une moustiquaire, une terrasse en bois et une extension de toiture.
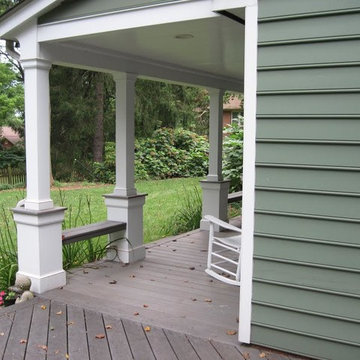
Cette image montre un porche d'entrée de maison arrière traditionnel de taille moyenne avec une terrasse en bois et une extension de toiture.
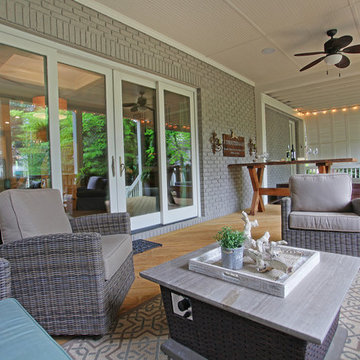
Oasis Photography
Réalisation d'un grand porche d'entrée de maison arrière craftsman avec une terrasse en bois et une extension de toiture.
Réalisation d'un grand porche d'entrée de maison arrière craftsman avec une terrasse en bois et une extension de toiture.
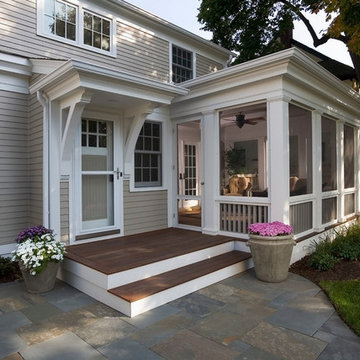
Idées déco pour un porche d'entrée de maison arrière classique de taille moyenne avec une moustiquaire, une terrasse en bois et une extension de toiture.
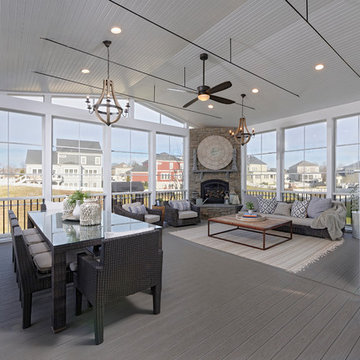
Aménagement d'un porche d'entrée de maison latéral classique avec une moustiquaire, une terrasse en bois, une extension de toiture et tous types de couvertures.
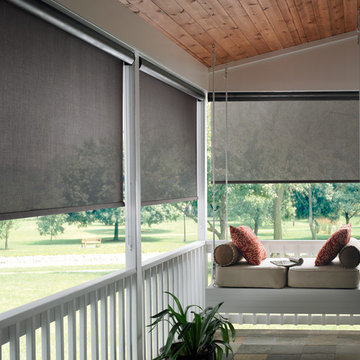
With roller shades and a beautiful porch swing, you'll be hard pressed to find a reason to ever go inside.
Réalisation d'un porche d'entrée de maison arrière tradition de taille moyenne avec une terrasse en bois et une extension de toiture.
Réalisation d'un porche d'entrée de maison arrière tradition de taille moyenne avec une terrasse en bois et une extension de toiture.
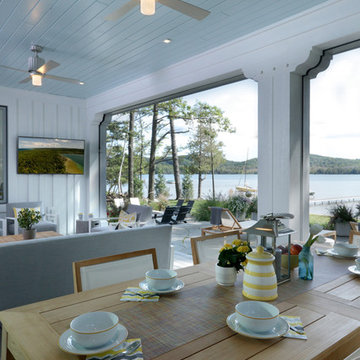
Builder: Falcon Custom Homes
Interior Designer: Mary Burns - Gallery
Photographer: Mike Buck
A perfectly proportioned story and a half cottage, the Farfield is full of traditional details and charm. The front is composed of matching board and batten gables flanking a covered porch featuring square columns with pegged capitols. A tour of the rear façade reveals an asymmetrical elevation with a tall living room gable anchoring the right and a low retractable-screened porch to the left.
Inside, the front foyer opens up to a wide staircase clad in horizontal boards for a more modern feel. To the left, and through a short hall, is a study with private access to the main levels public bathroom. Further back a corridor, framed on one side by the living rooms stone fireplace, connects the master suite to the rest of the house. Entrance to the living room can be gained through a pair of openings flanking the stone fireplace, or via the open concept kitchen/dining room. Neutral grey cabinets featuring a modern take on a recessed panel look, line the perimeter of the kitchen, framing the elongated kitchen island. Twelve leather wrapped chairs provide enough seating for a large family, or gathering of friends. Anchoring the rear of the main level is the screened in porch framed by square columns that match the style of those found at the front porch. Upstairs, there are a total of four separate sleeping chambers. The two bedrooms above the master suite share a bathroom, while the third bedroom to the rear features its own en suite. The fourth is a large bunkroom above the homes two-stall garage large enough to host an abundance of guests.

Contractor: Hughes & Lynn Building & Renovations
Photos: Max Wedge Photography
Idées déco pour un grand porche d'entrée de maison arrière classique avec une moustiquaire, une terrasse en bois et une extension de toiture.
Idées déco pour un grand porche d'entrée de maison arrière classique avec une moustiquaire, une terrasse en bois et une extension de toiture.
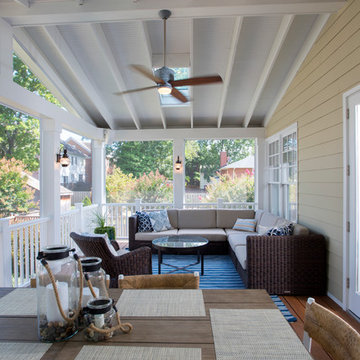
Michael Ventura
Inspiration pour un grand porche d'entrée de maison arrière traditionnel avec une moustiquaire, une terrasse en bois et une extension de toiture.
Inspiration pour un grand porche d'entrée de maison arrière traditionnel avec une moustiquaire, une terrasse en bois et une extension de toiture.
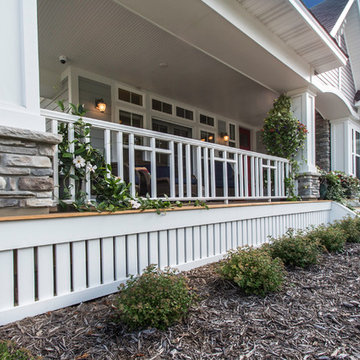
Exclusive House Plan 73345HS is a 3 bedroom 3.5 bath beauty with the master on main and a 4 season sun room that will be a favorite hangout.
The front porch is 12' deep making it a great spot for use as outdoor living space which adds to the 3,300+ sq. ft. inside.
Ready when you are. Where do YOU want to build?
Plans: http://bit.ly/73345hs
Photo Credit: Garrison Groustra
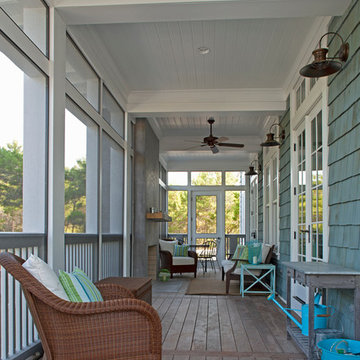
Aménagement d'un porche d'entrée de maison classique avec une terrasse en bois, une extension de toiture, tous types de couvertures et une moustiquaire.
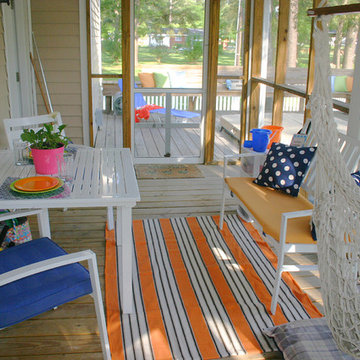
Jack Bender Construction, Inc.
Cette photo montre un porche d'entrée de maison latéral chic de taille moyenne avec une moustiquaire, une terrasse en bois et une extension de toiture.
Cette photo montre un porche d'entrée de maison latéral chic de taille moyenne avec une moustiquaire, une terrasse en bois et une extension de toiture.
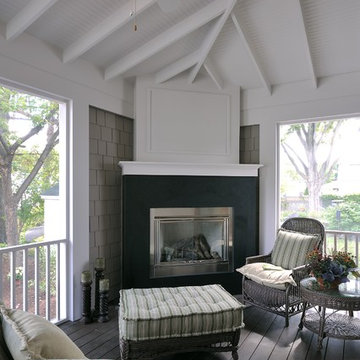
Idée de décoration pour un porche d'entrée de maison tradition avec un foyer extérieur, une terrasse en bois et une extension de toiture.
Idées déco de porches d'entrée de maison gris avec une terrasse en bois
2