Idées déco de porches d'entrée de maison jaunes avec une extension de toiture
Trier par :
Budget
Trier par:Populaires du jour
1 - 20 sur 158 photos
1 sur 3

Covered patio.
Image by Stephen Brousseau
Cette photo montre un petit porche d'entrée de maison arrière industriel avec une dalle de béton et une extension de toiture.
Cette photo montre un petit porche d'entrée de maison arrière industriel avec une dalle de béton et une extension de toiture.

A custom BBQ area under a water proof roof with a custom cedar ceiling. Picture by Tom Jacques.
Cette image montre un porche d'entrée de maison arrière design avec une extension de toiture.
Cette image montre un porche d'entrée de maison arrière design avec une extension de toiture.

Inspiration pour un porche d'entrée de maison arrière traditionnel avec des pavés en pierre naturelle et une extension de toiture.

Renovated outdoor patio with new flooring, furnishings upholstery, pass through window, and skylight. Design by Petrie Point Interior Design.
Lorin Klaris Photography

Contractor: Hughes & Lynn Building & Renovations
Photos: Max Wedge Photography
Idées déco pour un grand porche d'entrée de maison arrière classique avec une moustiquaire, une terrasse en bois et une extension de toiture.
Idées déco pour un grand porche d'entrée de maison arrière classique avec une moustiquaire, une terrasse en bois et une extension de toiture.

Michael Ventura
Idée de décoration pour un grand porche d'entrée de maison arrière tradition avec une terrasse en bois et une extension de toiture.
Idée de décoration pour un grand porche d'entrée de maison arrière tradition avec une terrasse en bois et une extension de toiture.

ATIID collaborated with these homeowners to curate new furnishings throughout the home while their down-to-the studs, raise-the-roof renovation, designed by Chambers Design, was underway. Pattern and color were everything to the owners, and classic “Americana” colors with a modern twist appear in the formal dining room, great room with gorgeous new screen porch, and the primary bedroom. Custom bedding that marries not-so-traditional checks and florals invites guests into each sumptuously layered bed. Vintage and contemporary area rugs in wool and jute provide color and warmth, grounding each space. Bold wallpapers were introduced in the powder and guest bathrooms, and custom draperies layered with natural fiber roman shades ala Cindy’s Window Fashions inspire the palettes and draw the eye out to the natural beauty beyond. Luxury abounds in each bathroom with gleaming chrome fixtures and classic finishes. A magnetic shade of blue paint envelops the gourmet kitchen and a buttery yellow creates a happy basement laundry room. No detail was overlooked in this stately home - down to the mudroom’s delightful dutch door and hard-wearing brick floor.
Photography by Meagan Larsen Photography
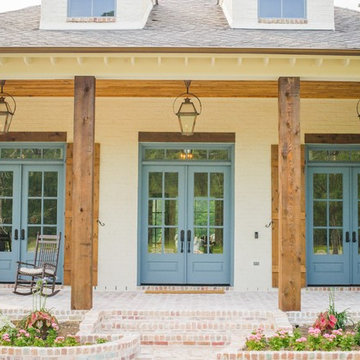
Exemple d'un grand porche d'entrée de maison avant chic avec des pavés en brique et une extension de toiture.
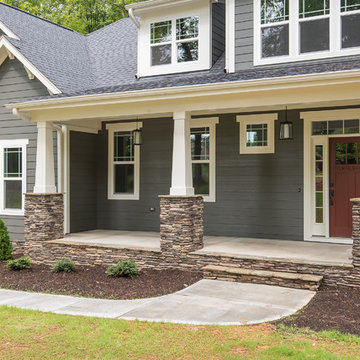
Inspiration pour un porche d'entrée de maison avant craftsman de taille moyenne avec une dalle de béton et une extension de toiture.
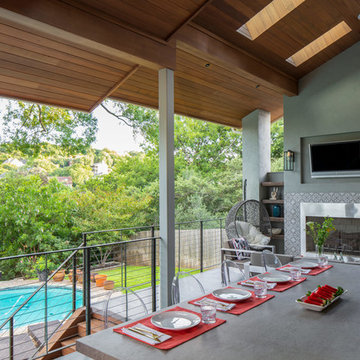
Photo by Tre Dunham
Cette image montre un porche d'entrée de maison arrière design de taille moyenne avec une extension de toiture.
Cette image montre un porche d'entrée de maison arrière design de taille moyenne avec une extension de toiture.
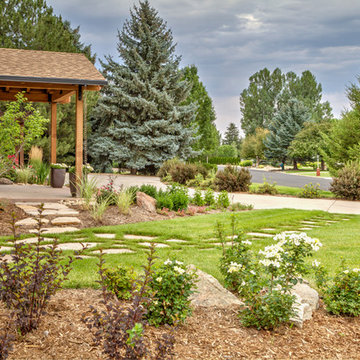
Aménagement d'un grand porche d'entrée de maison avant montagne avec une dalle de béton et une extension de toiture.
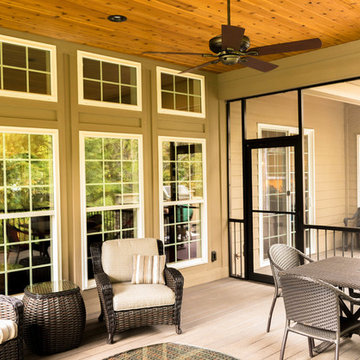
Heartlands built this screen room with bronze aluminum, a bronze Gerkin swinging screen door, walnut colored GeoDeck composite decking, and more.
Réalisation d'un porche d'entrée de maison arrière tradition de taille moyenne avec une moustiquaire et une extension de toiture.
Réalisation d'un porche d'entrée de maison arrière tradition de taille moyenne avec une moustiquaire et une extension de toiture.
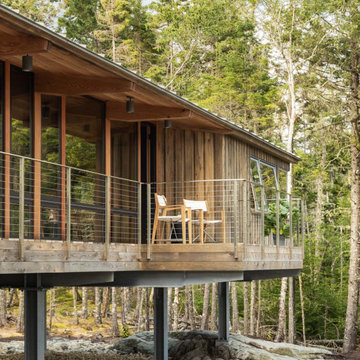
Porch
Idées déco pour un porche d'entrée de maison arrière moderne de taille moyenne avec une terrasse en bois et une extension de toiture.
Idées déco pour un porche d'entrée de maison arrière moderne de taille moyenne avec une terrasse en bois et une extension de toiture.
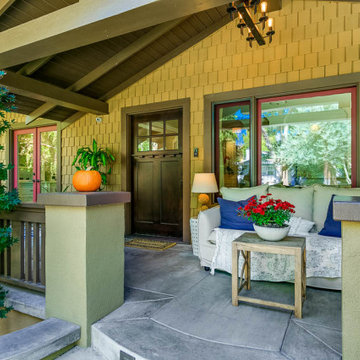
Aménagement d'un porche d'entrée de maison avant craftsman de taille moyenne avec une dalle de béton et une extension de toiture.
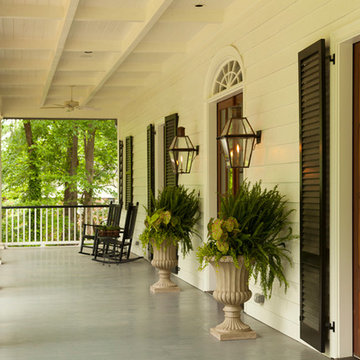
Emily Followill Photography
Idées déco pour un porche d'entrée de maison avant classique avec une extension de toiture.
Idées déco pour un porche d'entrée de maison avant classique avec une extension de toiture.
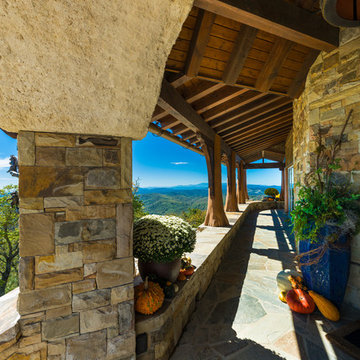
David Ramsey
Exemple d'un très grand porche d'entrée de maison avant montagne avec des pavés en pierre naturelle et une extension de toiture.
Exemple d'un très grand porche d'entrée de maison avant montagne avec des pavés en pierre naturelle et une extension de toiture.
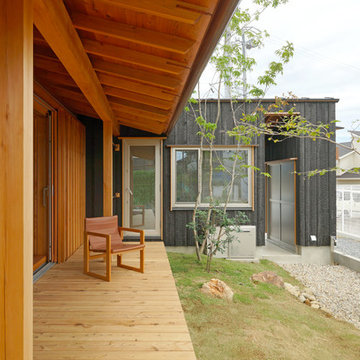
塚本浩史
Idée de décoration pour un grand porche d'entrée de maison asiatique avec une terrasse en bois et une extension de toiture.
Idée de décoration pour un grand porche d'entrée de maison asiatique avec une terrasse en bois et une extension de toiture.
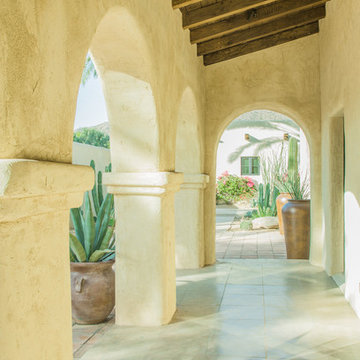
A view from within the front loggia, with the original wood deck and beams now exposed, looking across the south courtyard to the renovated four-car garage. The scored concrete floor is original, having been carefully cleaned and sealed after decades buried behind flagstone.
Architect: Gene Kniaz, Spiral Architects
General Contractor: Linthicum Custom Builders
Photo: Maureen Ryan Photography
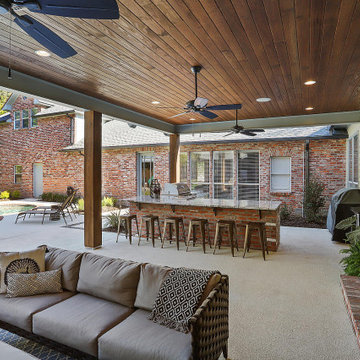
Réalisation d'un porche d'entrée de maison arrière tradition de taille moyenne avec une dalle de béton et une extension de toiture.
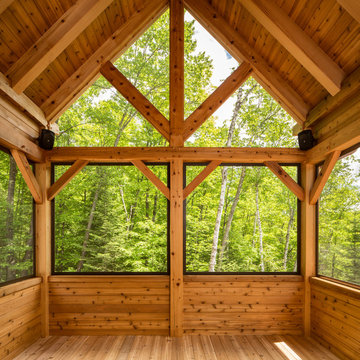
screen porch with very high ceilings. It really captures the breezes on a warm sunny day.
Inspiration pour un grand porche d'entrée de maison latéral craftsman avec une moustiquaire, une extension de toiture et une terrasse en bois.
Inspiration pour un grand porche d'entrée de maison latéral craftsman avec une moustiquaire, une extension de toiture et une terrasse en bois.
Idées déco de porches d'entrée de maison jaunes avec une extension de toiture
1